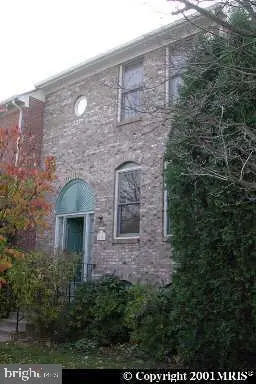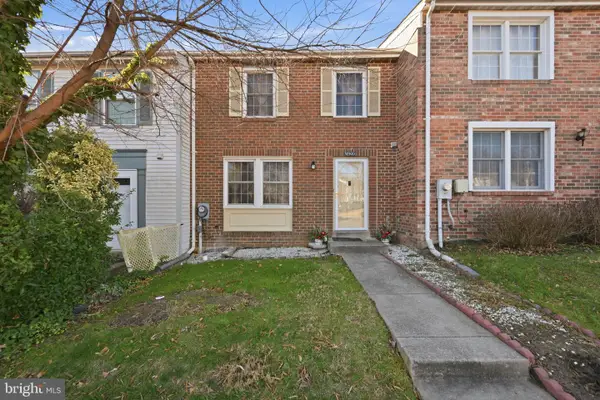2100 Washington Ave #6-b, Silver Spring, MD 20910
Local realty services provided by:Better Homes and Gardens Real Estate Premier
2100 Washington Ave #6-b,Silver Spring, MD 20910
$330,000
- 3 Beds
- 2 Baths
- 1,319 sq. ft.
- Condominium
- Active
Listed by: jason leonard kromirs
Office: century 21 redwood realty
MLS#:MDMC2207664
Source:BRIGHTMLS
Price summary
- Price:$330,000
- Price per sq. ft.:$250.19
About this home
Welcome to Sudbury House Condominium‹”a smart and spacious residence offering contemporary living in a mid-rise building. This 1,300+ square-foot home features three bedrooms and two full bathrooms, providing ample space and comfort. Step inside to discover a compact kitchen with full-sized appliances and granite countertops. The separate living and dining rooms are adorned with classic parquet floors; same classic parquet flooring throughout the home, creating a warm and inviting atmosphere for entertaining and relaxation, and easy to clean. The expansive balcony, which spans across bedrooms, offers an outdoor space to unwind in nature. Good closet space throughout the unit ensures ample storage for your needs. The condo fee includes ALL utilities such as gas, water, electricity, central air conditioning/heating, parking, extra storage, laundry facilities within the building and a share of resident manager's salary. The building is equipped with 2 elevators making it easy to move around and offers both assigned garage and guest parking options. Additionally, the building is pet-friendly welcoming both cats and [small] dogs. This corner unit is sun drenched with tons of natural light. The in-unit HVAC has individual room thermostat-controlled electric fans. Minutes to Downtown Silver Spring, Metro and shopping. Don't miss your chance to own this Condo with a GREAT location. ONLY .8 miles to Silver Spring Metro Red Line. Walking distance to restaurants & shopping. Sold as is. Motivated seller. Prestigious MCPS schools such as Rock Creek Forest ES, Silver Creek MS & Bethesda-Chevy Chase HS! Vacant, same owner for over nearly 50 years. Come visit today and see why these units don't last long ... welcome home!
Contact an agent
Home facts
- Year built:1966
- Listing ID #:MDMC2207664
- Added:49 day(s) ago
- Updated:December 30, 2025 at 02:43 PM
Rooms and interior
- Bedrooms:3
- Total bathrooms:2
- Full bathrooms:2
- Living area:1,319 sq. ft.
Heating and cooling
- Cooling:Central A/C
- Heating:Central, Natural Gas
Structure and exterior
- Year built:1966
- Building area:1,319 sq. ft.
Schools
- High school:BETHESDA-CHEVY CHASE
- Elementary school:ROCK CREEK FOREST
Utilities
- Water:Public
- Sewer:Public Sewer
Finances and disclosures
- Price:$330,000
- Price per sq. ft.:$250.19
- Tax amount:$3,534 (2025)
New listings near 2100 Washington Ave #6-b
- Coming Soon
 $725,000Coming Soon4 beds 3 baths
$725,000Coming Soon4 beds 3 baths413 Southwest Dr, SILVER SPRING, MD 20901
MLS# MDMC2210684Listed by: NEXTHOME ENVISION - New
 $339,000Active3 beds 1 baths1,060 sq. ft.
$339,000Active3 beds 1 baths1,060 sq. ft.9734 Glen Ave #201-97, SILVER SPRING, MD 20910
MLS# MDMC2211830Listed by: RE/MAX EXCELLENCE REALTY - New
 $450,000Active4 beds 4 baths1,984 sq. ft.
$450,000Active4 beds 4 baths1,984 sq. ft.13146 Kara Ln, SILVER SPRING, MD 20904
MLS# MDMC2209782Listed by: SAMSON PROPERTIES - Open Sun, 3 to 5pmNew
 $520,000Active3 beds 2 baths1,570 sq. ft.
$520,000Active3 beds 2 baths1,570 sq. ft.12725 Bushey Dr, SILVER SPRING, MD 20906
MLS# MDMC2211718Listed by: EXP REALTY, LLC - New
 $375,000Active3 beds 2 baths1,383 sq. ft.
$375,000Active3 beds 2 baths1,383 sq. ft.13123 Conductor Way #243, SILVER SPRING, MD 20904
MLS# MDMC2211638Listed by: SPRING HILL REAL ESTATE, LLC. - New
 $395,000Active2 beds 4 baths1,562 sq. ft.
$395,000Active2 beds 4 baths1,562 sq. ft.14219 Castle Blvd #126-18, SILVER SPRING, MD 20904
MLS# MDMC2209828Listed by: RE/MAX REALTY SERVICES - Open Sat, 1 to 4pmNew
 $617,000Active4 beds 4 baths3,000 sq. ft.
$617,000Active4 beds 4 baths3,000 sq. ft.3024 Memory Ln, SILVER SPRING, MD 20904
MLS# MDMC2211526Listed by: WEICHERT, REALTORS - Coming Soon
 $775,000Coming Soon5 beds 3 baths
$775,000Coming Soon5 beds 3 baths13217 Locksley Ln, SILVER SPRING, MD 20904
MLS# MDMC2211550Listed by: REDFIN CORP - New
 $250,000Active3 beds 2 baths1,168 sq. ft.
$250,000Active3 beds 2 baths1,168 sq. ft.2305 Greenery Ln #102-3, SILVER SPRING, MD 20906
MLS# MDMC2211540Listed by: SOLD 100 REAL ESTATE, INC. - New
 $149,900Active1 beds 1 baths1,014 sq. ft.
$149,900Active1 beds 1 baths1,014 sq. ft.3563 S Leisure World Blvd #23-1a, SILVER SPRING, MD 20906
MLS# MDMC2211378Listed by: WEICHERT, REALTORS
