2113 Walsh View Ter #9-301, SILVER SPRING, MD 20902
Local realty services provided by:Better Homes and Gardens Real Estate Cassidon Realty
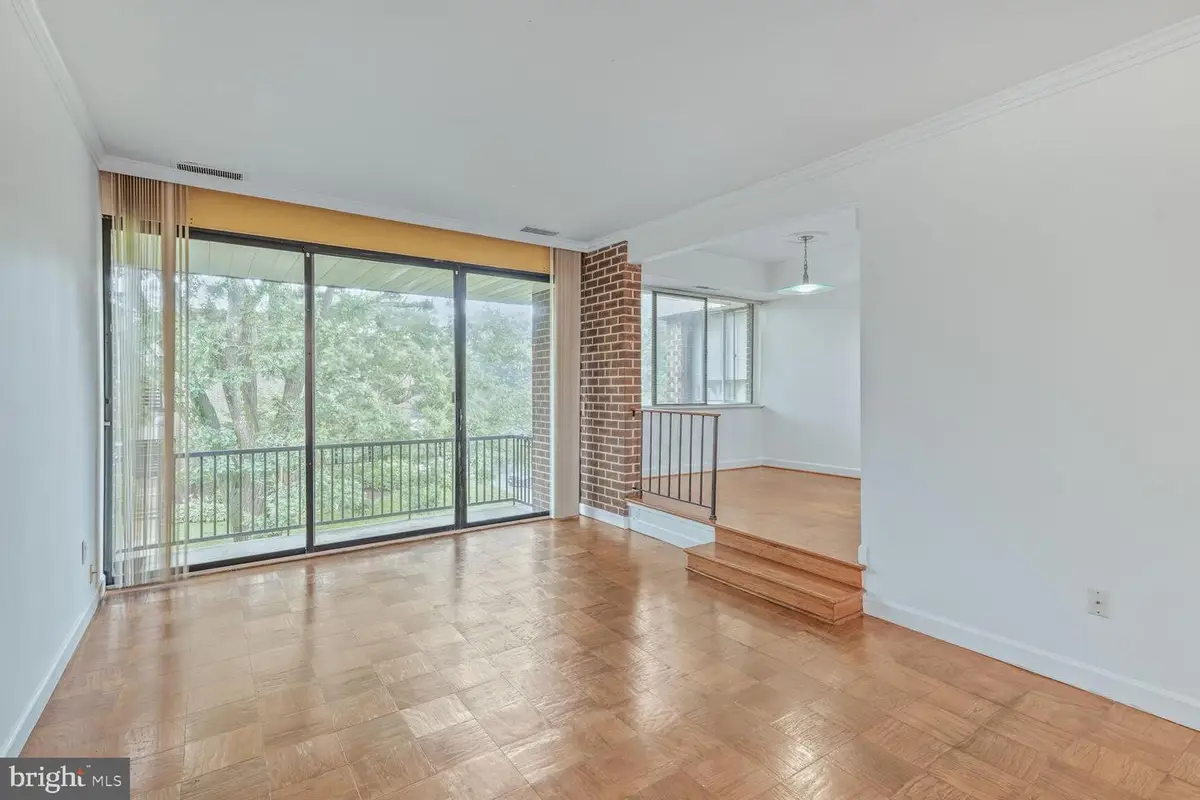
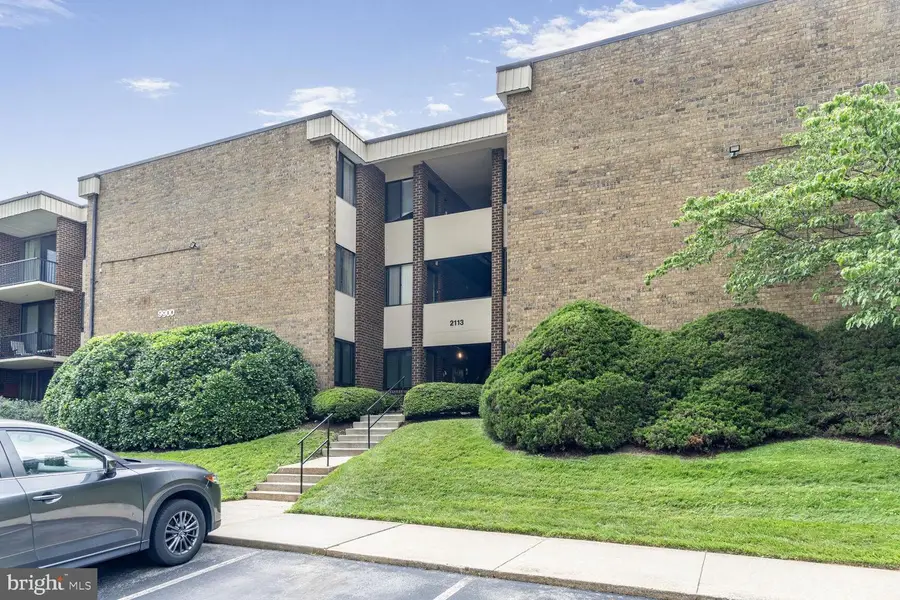
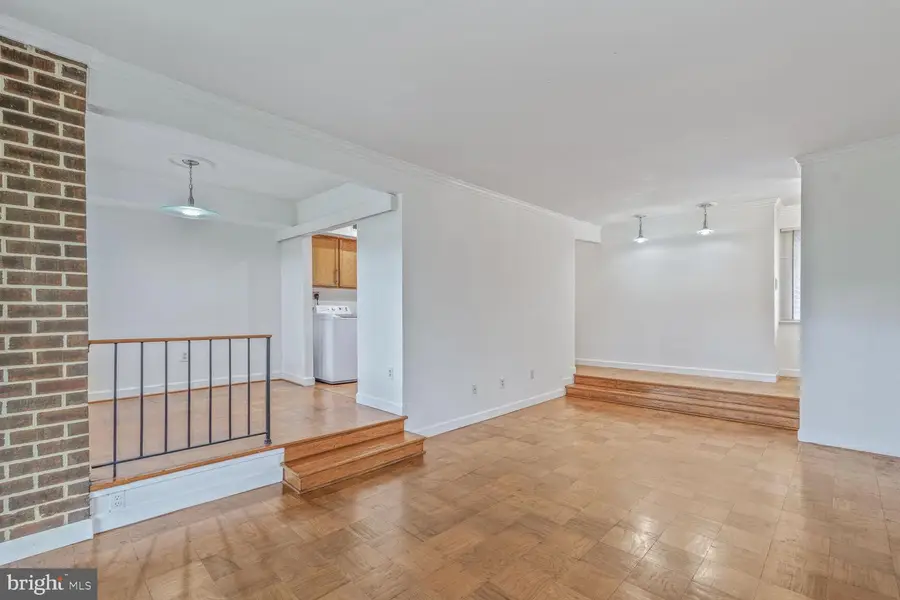
2113 Walsh View Ter #9-301,SILVER SPRING, MD 20902
$175,000
- 2 Beds
- 2 Baths
- 1,047 sq. ft.
- Condominium
- Active
Listed by:mynor r herrera
Office:keller williams capital properties
MLS#:MDMC2186800
Source:BRIGHTMLS
Price summary
- Price:$175,000
- Price per sq. ft.:$167.14
About this home
Welcome to 2113 Walsh View Terrace Unit #9-301 — a spacious 2-bedroom, 2-bathroom top-floor condo located in a well-maintained gated community in Silver Spring. This home offers a functional and comfortable layout ideal for everyday living and entertaining.
As you enter, you're greeted by an open-concept living and dining area with abundant natural light and plenty of space for relaxing or hosting guests. The adjacent kitchen offers ample cabinet and counter space for meal prep and storage.
Both bedrooms are generously sized, with the primary suite featuring a private en-suite bathroom and a large closet. The second bedroom and full hall bath offer flexibility for guests, a home office, or additional household needs.
This secure-access community features beautifully landscaped grounds and a community pool—a rare amenity that enhances your lifestyle during warmer months. Additional conveniences include in-unit laundry, ample parking, and low-maintenance condo living.
Located just minutes from Downtown Silver Spring, this home provides quick access to Metro, shopping, dining, and entertainment. It’s also ideally positioned near major commuter routes, including I-495, making travel throughout the DC metro area seamless.
Whether you're a first-time buyer, downsizing, or seeking an investment property, this condo offers great value and convenience in a sought-after location.
Don’t miss your opportunity to own in this gated community with top amenities and close proximity to everything Silver Spring has to offer!
Contact an agent
Home facts
- Year built:1969
- Listing Id #:MDMC2186800
- Added:56 day(s) ago
- Updated:August 14, 2025 at 01:41 PM
Rooms and interior
- Bedrooms:2
- Total bathrooms:2
- Full bathrooms:2
- Living area:1,047 sq. ft.
Heating and cooling
- Cooling:Central A/C
- Heating:Forced Air, Natural Gas
Structure and exterior
- Year built:1969
- Building area:1,047 sq. ft.
Schools
- High school:ALBERT EINSTEIN
- Elementary school:FLORA M. SINGER
Utilities
- Water:Public
- Sewer:Public Sewer
Finances and disclosures
- Price:$175,000
- Price per sq. ft.:$167.14
- Tax amount:$2,492 (2024)
New listings near 2113 Walsh View Ter #9-301
- Coming Soon
 $539,900Coming Soon4 beds 2 baths
$539,900Coming Soon4 beds 2 baths2601 Avena St, SILVER SPRING, MD 20902
MLS# MDMC2192070Listed by: THE AGENCY DC - Coming Soon
 $305,000Coming Soon2 beds 2 baths
$305,000Coming Soon2 beds 2 baths2900 N Leisure World Blvd #209, SILVER SPRING, MD 20906
MLS# MDMC2194980Listed by: TAYLOR PROPERTIES - New
 $250,000Active2 beds 2 baths1,030 sq. ft.
$250,000Active2 beds 2 baths1,030 sq. ft.15301 Beaverbrook Ct #92-2b, SILVER SPRING, MD 20906
MLS# MDMC2195012Listed by: WEICHERT, REALTORS - New
 $799,000Active5 beds 4 baths2,250 sq. ft.
$799,000Active5 beds 4 baths2,250 sq. ft.10000 Reddick Dr, SILVER SPRING, MD 20901
MLS# MDMC2195308Listed by: REALTY ADVANTAGE OF MARYLAND LLC - Coming Soon
 $514,900Coming Soon3 beds 2 baths
$514,900Coming Soon3 beds 2 baths10401 Procter St, SILVER SPRING, MD 20901
MLS# MDMC2195292Listed by: REMAX PLATINUM REALTY - Open Sat, 1 to 3pmNew
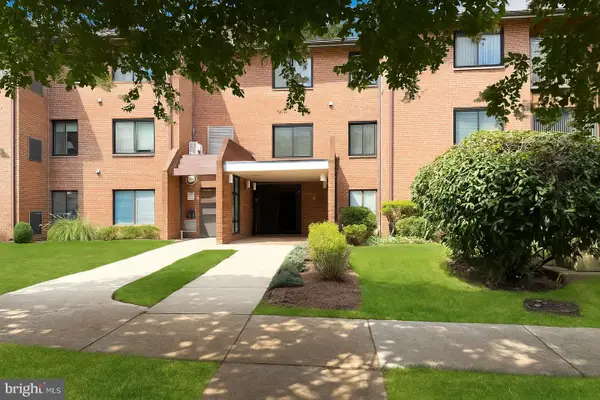 $239,900Active2 beds 2 baths1,043 sq. ft.
$239,900Active2 beds 2 baths1,043 sq. ft.15310 Pine Orchard Dr #84-3c, SILVER SPRING, MD 20906
MLS# MDMC2193378Listed by: CENTURY 21 REDWOOD REALTY - Open Sun, 2 to 4pmNew
 $640,000Active4 beds 4 baths1,950 sq. ft.
$640,000Active4 beds 4 baths1,950 sq. ft.2301 Cobble Hill Ter, SILVER SPRING, MD 20902
MLS# MDMC2193414Listed by: COMPASS - Coming Soon
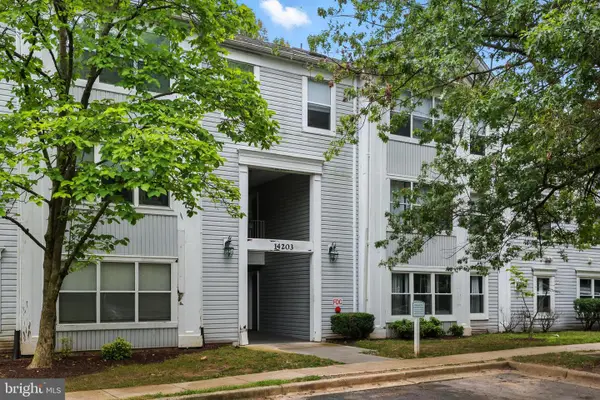 $280,000Coming Soon3 beds 2 baths
$280,000Coming Soon3 beds 2 baths14203 Woolen Oak Ct #7, SILVER SPRING, MD 20906
MLS# MDMC2195100Listed by: THE AGENCY DC - Coming SoonOpen Sat, 1 to 3pm
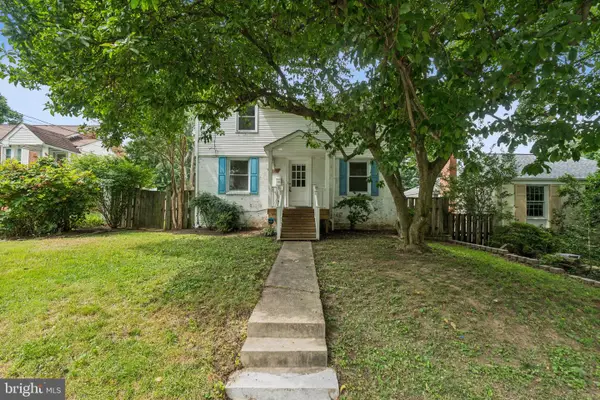 $690,000Coming Soon4 beds 3 baths
$690,000Coming Soon4 beds 3 baths9118 Bradford Rd, SILVER SPRING, MD 20901
MLS# MDMC2194284Listed by: RLAH @PROPERTIES - Coming Soon
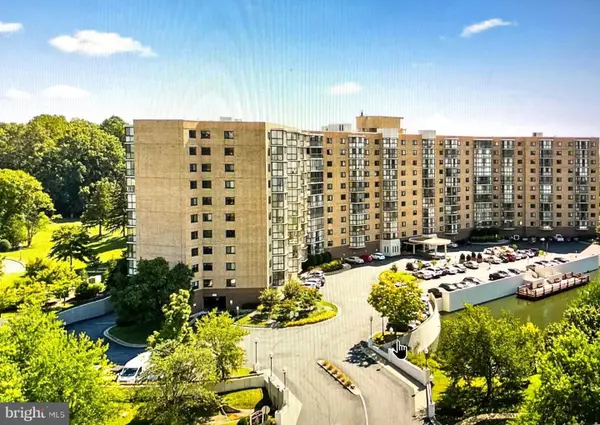 $187,000Coming Soon1 beds 2 baths
$187,000Coming Soon1 beds 2 baths3330 N Leisure World Blvd #5-122, SILVER SPRING, MD 20906
MLS# MDMC2195286Listed by: SAMSON PROPERTIES
