2114 Bonnywood Ln #201, Silver Spring, MD 20902
Local realty services provided by:Better Homes and Gardens Real Estate GSA Realty
2114 Bonnywood Ln #201,Silver Spring, MD 20902
$200,000
- 2 Beds
- 2 Baths
- 1,047 sq. ft.
- Condominium
- Active
Upcoming open houses
- Sun, Dec 1401:00 pm - 04:00 pm
Listed by: jasmine dent
Office: keller williams flagship
MLS#:MDMC2197692
Source:BRIGHTMLS
Price summary
- Price:$200,000
- Price per sq. ft.:$191.02
About this home
*** SELLERS ARE OFFERING FREE CONDO FEES FOR UP TO A YEAR WITH FULL OFFER BY 12/31/2025**
FHA APPROVED UNIT! MOTIVATED SELLER !
Discover the perfect blend of comfort, location, and value in this inviting 2nd-floor condo in sought-after Forest Glen. From the moment you walk in, you’ll love the open feel, fresh paint, and sun-filled living space that leads to your own private balcony—ideal for relaxing after a long day. The updated kitchen offers white cabinetry, granite countertops, and stainless steel appliances, creating a modern, functional space that flows seamlessly into the dining area. Beautiful parquet wood floors add timeless charm throughout. Enjoy in-unit laundry, all utilities (Gas, Water, Electricity, Sewer & Trash) included, and community perks like a swimming pool, tennis courts, and pet-friendly spaces. You can’t beat the location—just steps to Forest Glen Metro, close to Sligo Creek trails, and minutes to downtown Silver Spring for dining, shopping, and entertainment. This is a great unit you will love and enjoy.
Seller is offering free condo fees for up until one year. Making this home more affordable for you.
Note: GPS may direct you to a locked gate—please use the main entrance on Georgia Avenue for easy access.!
Contact an agent
Home facts
- Year built:1969
- Listing ID #:MDMC2197692
- Added:104 day(s) ago
- Updated:December 11, 2025 at 02:42 PM
Rooms and interior
- Bedrooms:2
- Total bathrooms:2
- Full bathrooms:1
- Half bathrooms:1
- Living area:1,047 sq. ft.
Heating and cooling
- Cooling:Central A/C
- Heating:Central, Electric
Structure and exterior
- Year built:1969
- Building area:1,047 sq. ft.
Utilities
- Water:Public
- Sewer:Public Sewer
Finances and disclosures
- Price:$200,000
- Price per sq. ft.:$191.02
- Tax amount:$2,492 (2024)
New listings near 2114 Bonnywood Ln #201
- New
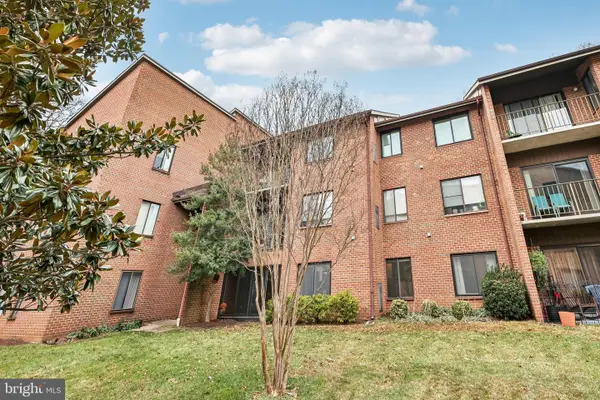 $225,000Active2 beds 2 baths1,043 sq. ft.
$225,000Active2 beds 2 baths1,043 sq. ft.15310 Pine Orchard Dr #84-1b, SILVER SPRING, MD 20906
MLS# MDMC2210776Listed by: SAMSON PROPERTIES - New
 $1,375,000Active8 beds 9 baths
$1,375,000Active8 beds 9 baths2702 Martello Dr, SILVER SPRING, MD 20904
MLS# MDMC2210814Listed by: CITIWIDE REALTORS INC. - Coming Soon
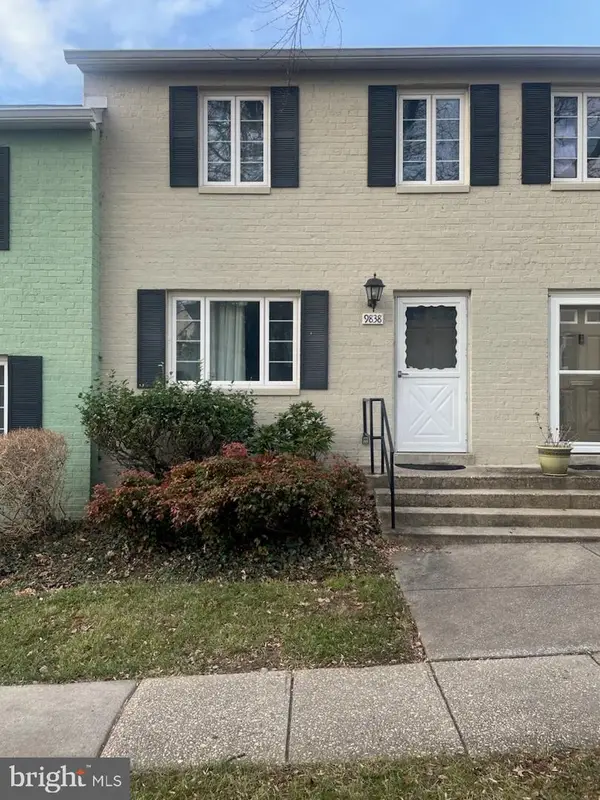 $419,900Coming Soon3 beds 2 baths
$419,900Coming Soon3 beds 2 baths9838 Hollow Glen Pl #2544, SILVER SPRING, MD 20910
MLS# MDMC2210714Listed by: REDFIN CORP - New
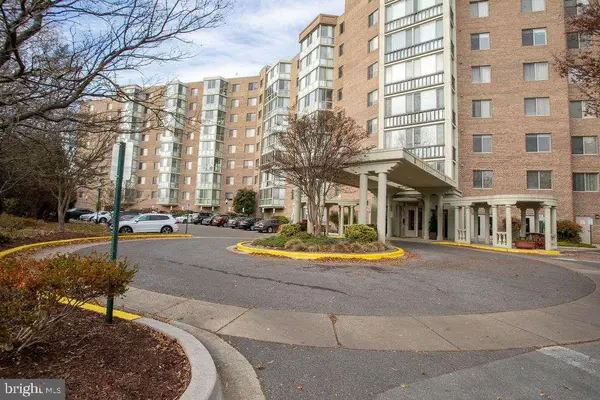 $319,900Active2 beds 2 baths1,315 sq. ft.
$319,900Active2 beds 2 baths1,315 sq. ft.3005 S Leisure World Blvd #812, SILVER SPRING, MD 20906
MLS# MDMC2210798Listed by: HOMEZU BY SIMPLE CHOICE - New
 $132,000Active1 beds 1 baths1,014 sq. ft.
$132,000Active1 beds 1 baths1,014 sq. ft.3386 Chiswick Ct #50-1a, SILVER SPRING, MD 20906
MLS# MDMC2209660Listed by: WEICHERT, REALTORS - New
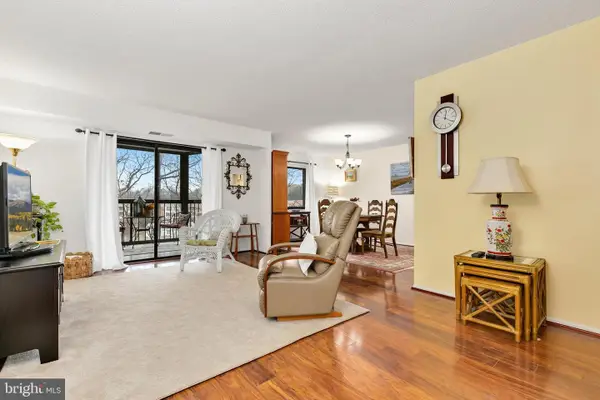 $169,900Active1 beds 1 baths860 sq. ft.
$169,900Active1 beds 1 baths860 sq. ft.15101 Interlachen Dr #1-416, SILVER SPRING, MD 20906
MLS# MDMC2210408Listed by: REDFIN CORP - New
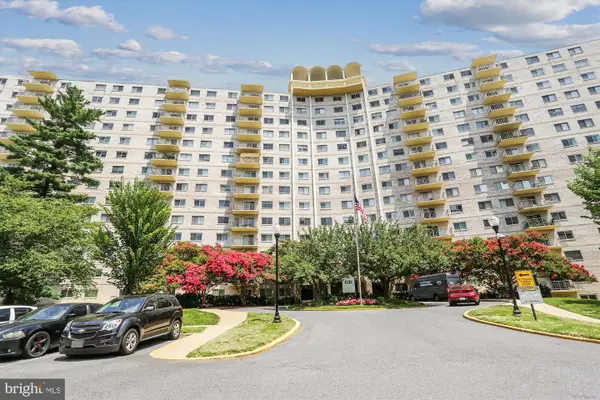 $179,000Active1 beds 1 baths772 sq. ft.
$179,000Active1 beds 1 baths772 sq. ft.1121 University Blvd W #907-b, SILVER SPRING, MD 20902
MLS# MDMC2210672Listed by: PERENNIAL REAL ESTATE - Open Sat, 11am to 2pmNew
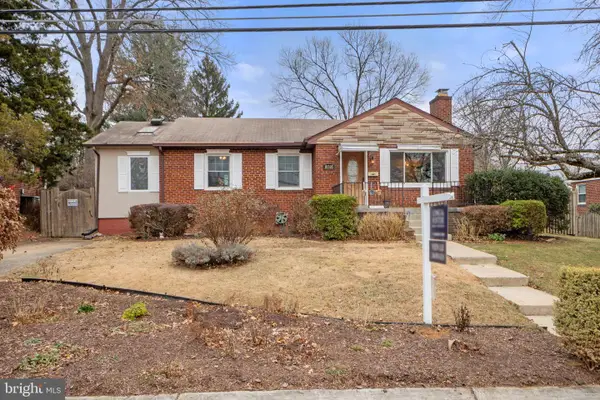 $575,000Active3 beds 3 baths1,879 sq. ft.
$575,000Active3 beds 3 baths1,879 sq. ft.10505 Cascade Pl, SILVER SPRING, MD 20902
MLS# MDMC2210618Listed by: LONG & FOSTER REAL ESTATE, INC. - Coming Soon
 $475,000Coming Soon3 beds 4 baths
$475,000Coming Soon3 beds 4 baths12359 Herrington Manor Dr, SILVER SPRING, MD 20904
MLS# MDMC2210728Listed by: KELLER WILLIAMS PREFERRED PROPERTIES - Coming Soon
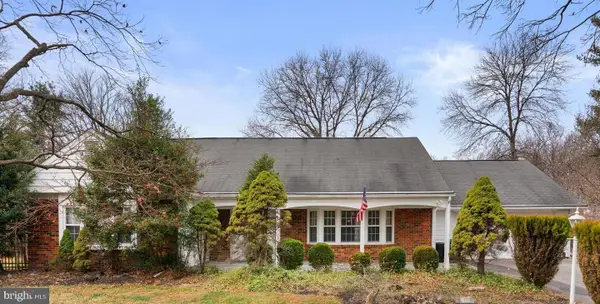 $600,000Coming Soon5 beds 3 baths
$600,000Coming Soon5 beds 3 baths13712 Beret Pl, SILVER SPRING, MD 20906
MLS# MDMC2210434Listed by: EXP REALTY, LLC
