2128 Elm Tree Ln, SILVER SPRING, MD 20906
Local realty services provided by:Better Homes and Gardens Real Estate Cassidon Realty
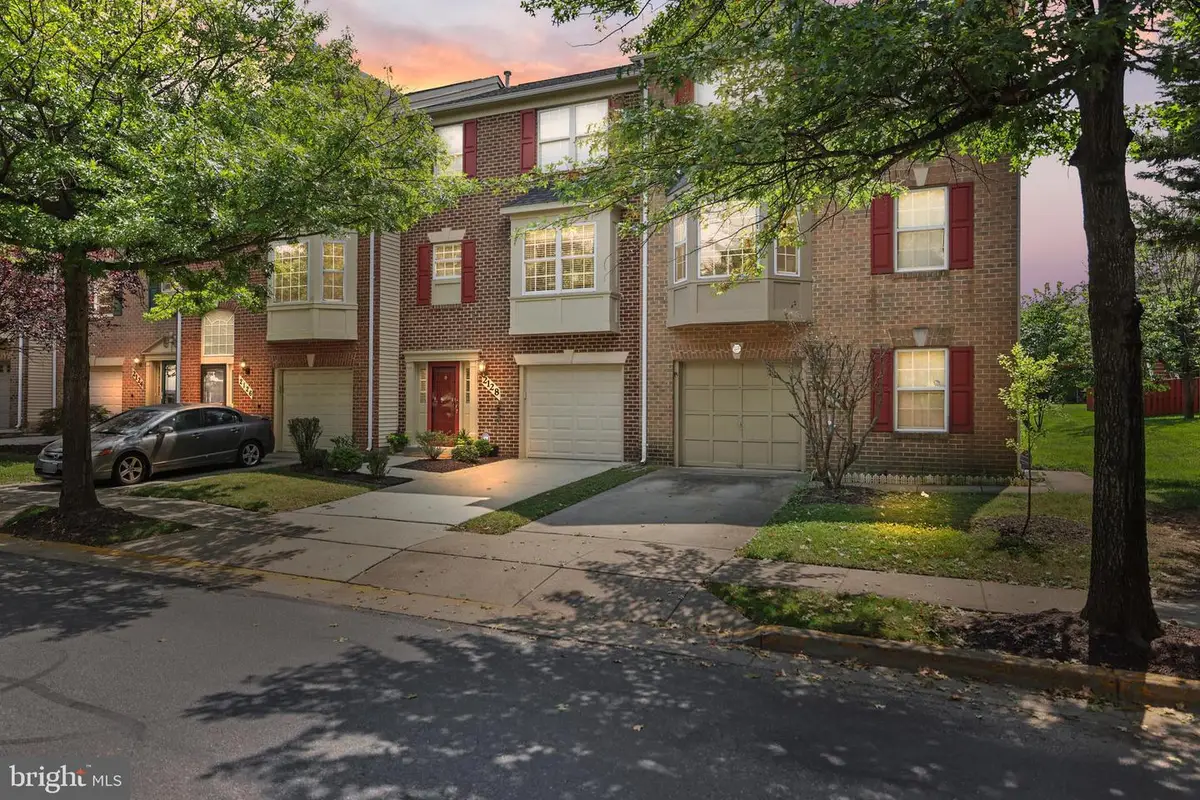
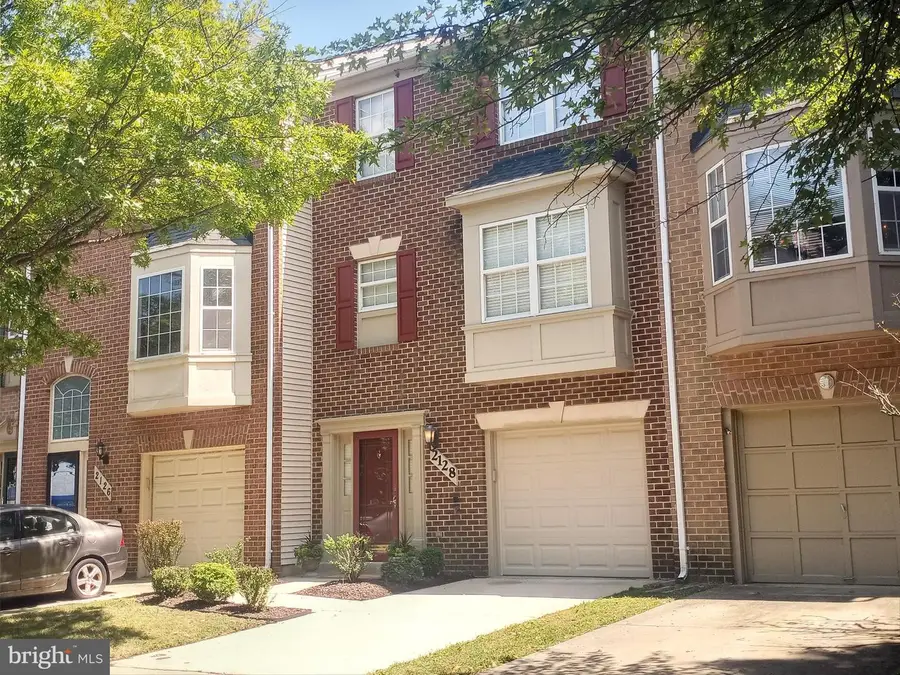

2128 Elm Tree Ln,SILVER SPRING, MD 20906
$545,000
- 3 Beds
- 4 Baths
- - sq. ft.
- Townhouse
- Coming Soon
Listed by:leticia smith
Office:keller williams flagship
MLS#:MDMC2194344
Source:BRIGHTMLS
Price summary
- Price:$545,000
- Monthly HOA dues:$168
About this home
COMING SOON 8/21/2025! Interior photographs also coming soon!
Welcome to 2128 Elm Tree Ln in the sought-after Parker Farm community — where comfort, convenience, and style meet. This large, spacious 2,200 Total Sq Ft, 3-bedroom, 2 full bath, 2 half bath townhome features an open-concept layout with two generous sitting areas — one on the lower walk-in level with a cozy fireplace, and another on the main level that can serve as a comfortable living area or additional combined dining space, seamlessly adjoining the open dining area right off the kitchen. Thoughtful upgrades throughout make it truly move-in ready.
Inside, enjoy rich-toned hardwood floors, upgraded carpet, and stylish updated lighting throughout. The kitchen boasts granite countertops, crisp white cabinetry, and ample prep space — ideal for casual meals or hosting guests.
The primary suite is a private retreat featuring a generous walk-in closet with an elegant chandelier, adding a touch of luxury. The en-suite bath welcomes you into your personal spa — bright and airy with abundant natural light, a deep soaking tub ideal for relaxing, a seamless glass shower, and a beautifully appointed double vanity with intricate beaded detailing, crystal-style hardware, and sleek granite counters. Polished fixtures and refined finishes complete your personal oasis, blending timeless elegance with modern style and comfort.
Step outside to your fenced backyard with a paver patio area and lovely English garden featuring lush hedges, colorful hydrangeas, hibiscus and rose bushes that create a romantic ambiance, plus green space — perfect for privacy, play, and outdoor gatherings. Parking is convenient with your private 1-car garage, driveway space, and abundant visitor parking on Elm Tree Ln and nearby Elm Tree Ct. The garage also includes a workbench, pegboard, and open shelving for storage.
Recent updates also include a new roof (2023), serviced HVAC, and a well-maintained water heater, providing peace of mind.
Parker Farm residents enjoy a beautiful, peaceful neighborhood with mature tree-lined streets, walking trails, access to a community pool, three playgrounds, and open green spaces — all just steps from popular shopping centers Plaza Del Mercado and Layhill Shopping Center, featuring Aldi, CVS, LA Fitness, Starbucks, bakeries, restaurants, and more. Commuters appreciate the proximity to the ICC, Ride On bus routes, Glenmont Metro, and Barrie School, all within 2.5 miles.
Don't miss the Twilight Grand Open House Thursday, August 21st (6:30–8:00 pm) where light refreshments will be provided. Also catch our additional open houses on Saturday, August 23rd from 12:00–2:00 pm, and Sunday, August 24th from 1:00–3:00 pm. Come and see that this one truly has it all!
Contact an agent
Home facts
- Year built:1995
- Listing Id #:MDMC2194344
- Added:6 day(s) ago
- Updated:August 17, 2025 at 01:30 PM
Rooms and interior
- Bedrooms:3
- Total bathrooms:4
- Full bathrooms:2
- Half bathrooms:2
Heating and cooling
- Cooling:Central A/C
- Heating:Forced Air, Natural Gas
Structure and exterior
- Year built:1995
Schools
- High school:JOHN F. KENNEDY
Utilities
- Water:Public
- Sewer:Public Sewer
Finances and disclosures
- Price:$545,000
- Tax amount:$5,257 (2024)
New listings near 2128 Elm Tree Ln
- Open Sat, 10am to 2pmNew
 $975,000Active6 beds -- baths3,778 sq. ft.
$975,000Active6 beds -- baths3,778 sq. ft.806 Maplewood Ave, TAKOMA PARK, MD 20912
MLS# MDMC2195322Listed by: TAYLOR PROPERTIES - New
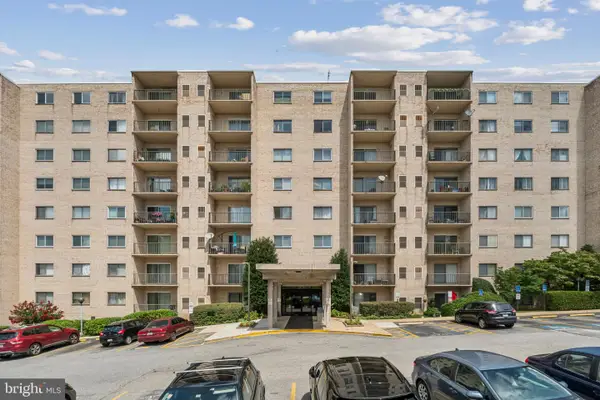 $210,000Active2 beds 2 baths1,068 sq. ft.
$210,000Active2 beds 2 baths1,068 sq. ft.12001 Old Columbia Pike #12001, SILVER SPRING, MD 20904
MLS# MDMC2195554Listed by: RLAH @PROPERTIES - New
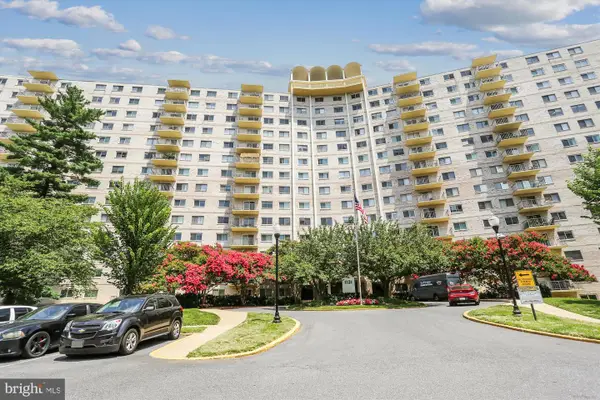 $250,000Active2 beds 2 baths1,020 sq. ft.
$250,000Active2 beds 2 baths1,020 sq. ft.1121 University Blvd W #304-b, SILVER SPRING, MD 20902
MLS# MDMC2195238Listed by: PERENNIAL REAL ESTATE - Open Sun, 1 to 3pmNew
 $699,900Active4 beds 5 baths2,337 sq. ft.
$699,900Active4 beds 5 baths2,337 sq. ft.10704 New Hampshire Ave, SILVER SPRING, MD 20903
MLS# MDMC2195628Listed by: RE/MAX EXCELLENCE REALTY - New
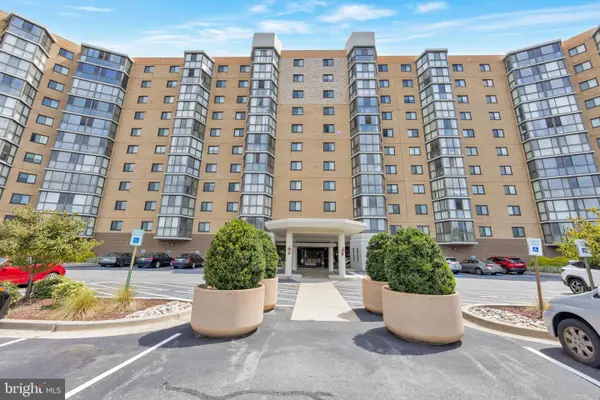 $95,000Active2 beds 2 baths980 sq. ft.
$95,000Active2 beds 2 baths980 sq. ft.3330 N Leisure World Blvd #5-415, SILVER SPRING, MD 20906
MLS# MDMC2195658Listed by: HOMESMART - New
 $239,000Active2 beds 2 baths1,120 sq. ft.
$239,000Active2 beds 2 baths1,120 sq. ft.15107 Interlachen Dr #2-108, SILVER SPRING, MD 20906
MLS# MDMC2195254Listed by: WEICHERT, REALTORS - Coming Soon
 $575,000Coming Soon3 beds 4 baths
$575,000Coming Soon3 beds 4 baths14942 Habersham Cir, SILVER SPRING, MD 20906
MLS# MDMC2195616Listed by: REMAX PLATINUM REALTY - Open Sun, 2 to 5pmNew
 $1,050,000Active4 beds 4 baths5,100 sq. ft.
$1,050,000Active4 beds 4 baths5,100 sq. ft.25 Moonlight Trail Ct, SILVER SPRING, MD 20906
MLS# MDMC2195618Listed by: RE/MAX REALTY CENTRE, INC. - New
 $189,900Active2 beds 2 baths976 sq. ft.
$189,900Active2 beds 2 baths976 sq. ft.3976 Bel Pre Rd #3976-1, SILVER SPRING, MD 20906
MLS# MDMC2195262Listed by: THE AGENCY DC - Coming SoonOpen Sun, 1 to 3pm
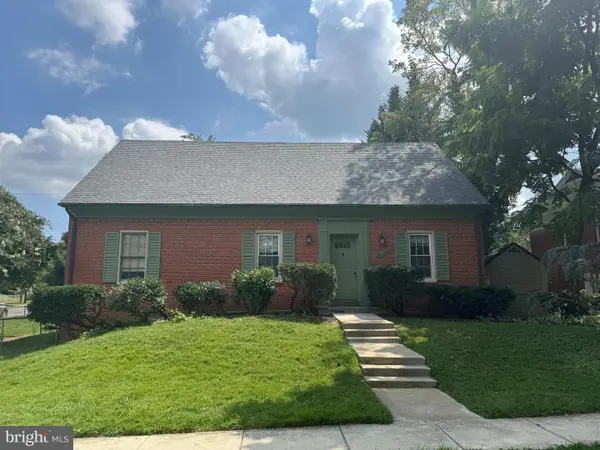 $550,000Coming Soon3 beds 3 baths
$550,000Coming Soon3 beds 3 baths12033 Livingston St, SILVER SPRING, MD 20902
MLS# MDMC2195420Listed by: LONG & FOSTER REAL ESTATE, INC.
