2420 Ladymeade Dr N, SILVER SPRING, MD 20906
Local realty services provided by:Better Homes and Gardens Real Estate Capital Area
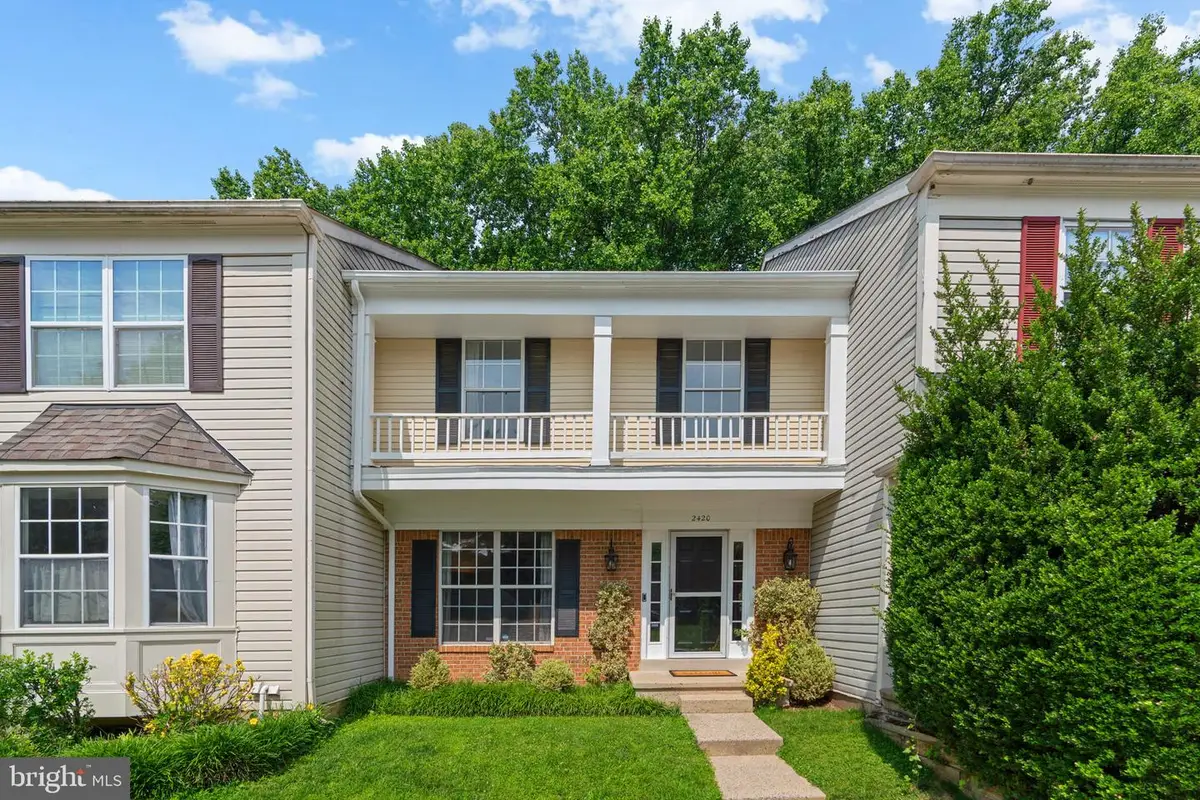


2420 Ladymeade Dr N,SILVER SPRING, MD 20906
$485,000
- 4 Beds
- 4 Baths
- 2,420 sq. ft.
- Townhouse
- Pending
Listed by:maurice a. melbourne
Office:opulence realty solutions llc.
MLS#:MDMC2189938
Source:BRIGHTMLS
Price summary
- Price:$485,000
- Price per sq. ft.:$200.41
- Monthly HOA dues:$53
About this home
Don’t miss this beautifully updated and spacious townhome in the highly desirable Longmead Crossing community! Offering 3 bedrooms, 2 full baths, 2 half baths, and approximately 2,420 sq ft of finished living space across three levels, this home is perfect for comfortable living and entertaining.
The main level features a bright, open floor plan with a spacious living room and dining area, leading to an updated kitchen showcasing updated kitchen cabinets (May 2025), sleek granite countertops (June 2025), and new vinyl plank flooring (April 2025). Fresh interior and exterior paint (May 2025) create a crisp, modern feel throughout. Step outside onto the large deck, enhanced with custom faux greenery (2025), offering the perfect spot for relaxing or entertaining guests. Multiple offers received. Please submit highest & best!
Upstairs, retreat to the generous owner’s suite with a private bath, abundant closet space, and room for a king-sized bed plus additional furniture. Two additional well-sized bedrooms share an updated full bath, and the convenient upstairs laundry closet saves time and effort.
The fully finished basement expands your living space with a versatile rec/family room featuring a cozy fireplace, perfect for a home theater, game room, or relaxing lounge area. The basement also includes a 4th bedroom, ideal for guests, a home office, or an exercise room, plus an additional half bath for convenience.
This home has been meticulously maintained with significant improvements over time, including foyer flooring (2018), bathroom updates (2018), fixtures (May 2025), deck replacement (2022), carpet (2020), water heater (Oct 2020), heat pump and furnace (Sept 2019), and roof (2017). An appliance allowance is negotiable with the right offer, adding extra value and flexibility for buyers.
Enjoy the convenience of two assigned parking spaces right out front, and an excellent location close to public transportation, major commuter routes, shopping, dining, and local amenities. Homes in Longmead Crossing sell quickly—schedule your tour today and make this beautiful townhome your own!
Contact an agent
Home facts
- Year built:1985
- Listing Id #:MDMC2189938
- Added:35 day(s) ago
- Updated:August 16, 2025 at 07:27 AM
Rooms and interior
- Bedrooms:4
- Total bathrooms:4
- Full bathrooms:2
- Half bathrooms:2
- Living area:2,420 sq. ft.
Heating and cooling
- Cooling:Ceiling Fan(s), Central A/C, Heat Pump(s)
- Heating:Electric, Heat Pump(s)
Structure and exterior
- Roof:Fiberglass
- Year built:1985
- Building area:2,420 sq. ft.
- Lot area:0.04 Acres
Utilities
- Water:Public
- Sewer:Public Sewer
Finances and disclosures
- Price:$485,000
- Price per sq. ft.:$200.41
- Tax amount:$2,285 (2002)
New listings near 2420 Ladymeade Dr N
- New
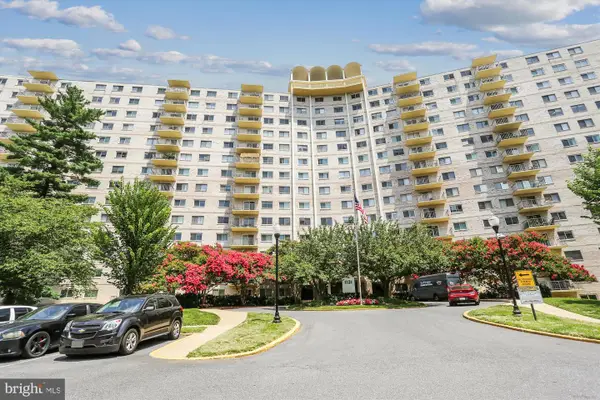 $250,000Active2 beds 2 baths1,020 sq. ft.
$250,000Active2 beds 2 baths1,020 sq. ft.1121 University Blvd W #304-b, SILVER SPRING, MD 20902
MLS# MDMC2195238Listed by: PERENNIAL REAL ESTATE - Open Sun, 1 to 3pmNew
 $699,900Active4 beds 5 baths2,337 sq. ft.
$699,900Active4 beds 5 baths2,337 sq. ft.10704 New Hampshire Ave, SILVER SPRING, MD 20903
MLS# MDMC2195628Listed by: RE/MAX EXCELLENCE REALTY - New
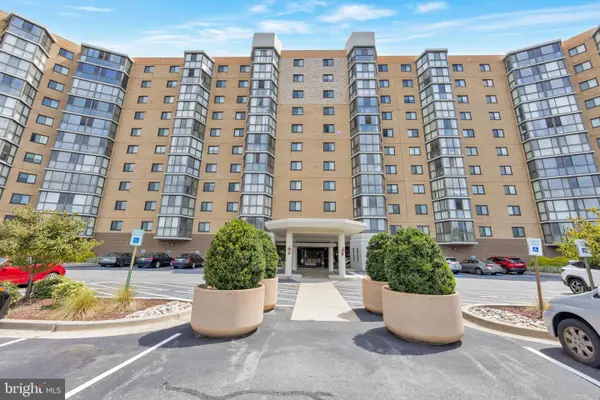 $95,000Active2 beds 2 baths980 sq. ft.
$95,000Active2 beds 2 baths980 sq. ft.3330 N Leisure World Blvd #5-415, SILVER SPRING, MD 20906
MLS# MDMC2195658Listed by: HOMESMART - New
 $239,000Active2 beds 2 baths1,120 sq. ft.
$239,000Active2 beds 2 baths1,120 sq. ft.15107 Interlachen Dr #2-108, SILVER SPRING, MD 20906
MLS# MDMC2195254Listed by: WEICHERT, REALTORS - Coming Soon
 $575,000Coming Soon3 beds 4 baths
$575,000Coming Soon3 beds 4 baths14942 Habersham Cir, SILVER SPRING, MD 20906
MLS# MDMC2195616Listed by: REMAX PLATINUM REALTY - Open Sun, 2 to 5pmNew
 $1,050,000Active4 beds 4 baths5,100 sq. ft.
$1,050,000Active4 beds 4 baths5,100 sq. ft.25 Moonlight Trail Ct, SILVER SPRING, MD 20906
MLS# MDMC2195618Listed by: RE/MAX REALTY CENTRE, INC. - New
 $189,900Active2 beds 2 baths976 sq. ft.
$189,900Active2 beds 2 baths976 sq. ft.3976 Bel Pre Rd #3976-1, SILVER SPRING, MD 20906
MLS# MDMC2195262Listed by: THE AGENCY DC - Coming Soon
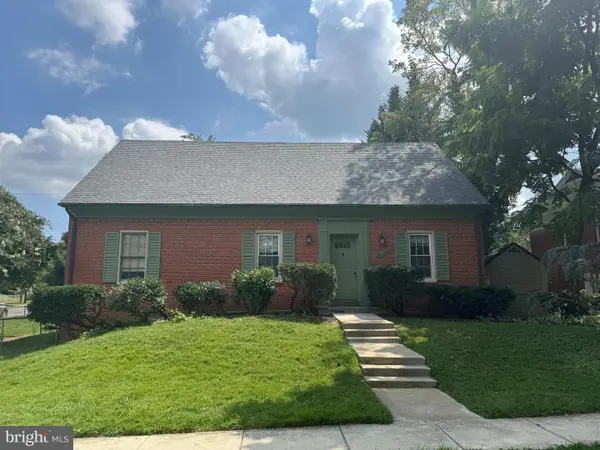 $550,000Coming Soon3 beds 3 baths
$550,000Coming Soon3 beds 3 baths12033 Livingston St, SILVER SPRING, MD 20902
MLS# MDMC2195420Listed by: LONG & FOSTER REAL ESTATE, INC. - New
 $435,000Active3 beds 2 baths1,400 sq. ft.
$435,000Active3 beds 2 baths1,400 sq. ft.2314 Colston Dr #c-203, SILVER SPRING, MD 20910
MLS# MDMC2195514Listed by: EQCO REAL ESTATE INC. - New
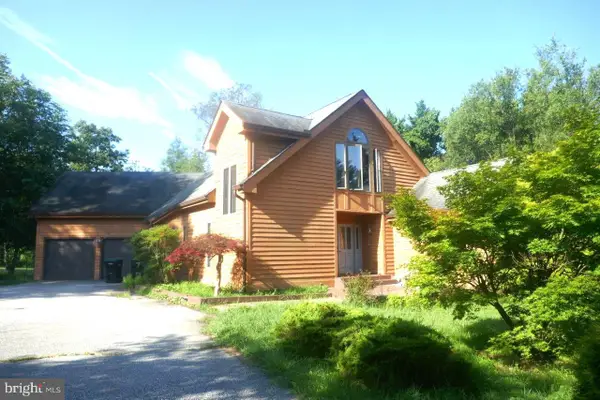 $699,900Active3 beds 4 baths2,195 sq. ft.
$699,900Active3 beds 4 baths2,195 sq. ft.2519 Briggs Chaney Rd, SILVER SPRING, MD 20905
MLS# MDMC2195562Listed by: NORTHROP REALTY
