2507 Hayden Dr, Silver Spring, MD 20902
Local realty services provided by:Better Homes and Gardens Real Estate GSA Realty
2507 Hayden Dr,Silver Spring, MD 20902
$599,995
- 4 Beds
- 2 Baths
- 2,165 sq. ft.
- Single family
- Pending
Listed by: daniel r. lusk, joseph e freeman iii
Office: mcwilliams/ballard inc.
MLS#:MDMC2198066
Source:BRIGHTMLS
Price summary
- Price:$599,995
- Price per sq. ft.:$277.13
About this home
Beautiful 4-Bedroom Home in Sought-After McKenny Hills! Welcome to this stunning and spacious 4-bedroom, 2-bath home nestled in the heart of McKenny Hills! With thoughtful updates, generous living spaces, and an unbeatable location, this home has it all.
Step inside to find a bright and inviting family room addition complete with a cozy gas fireplace-perfect for gatherings or quiet nights in. The gourmet kitchen is beautifully updated with modern finishes and ready for your culinary adventures.
The lower level offers a versatile rec room, ideal for a home theater, playroom, or gym, plus a large storage room with workshop space-a hobbyist’s dream! The private primary suite includes its own bath, providing a peaceful retreat at the end of the day.
Enjoy the outdoors on the rear covered patio, overlooking a spacious, fenced backyard-perfect for entertaining, gardening, or relaxing. The 2-car off-street driveway adds extra convenience.
All of this just steps to Glenwood Pool, Flora M. Singer, Forest Glen Metro, and just moments to I-495, making your commute a breeze!
Newer Roof, Windows, HVAC and Hot Water Heater. There are hardwood floors under the carpeted areas on main level and upper level.
Great Home. Great Price. Fantastic Location. Sellers are offering a $5,000 credit toward closing costs.
Don’t miss this opportunity-schedule your tour today!
Contact an agent
Home facts
- Year built:1961
- Listing ID #:MDMC2198066
- Added:99 day(s) ago
- Updated:December 12, 2025 at 11:07 AM
Rooms and interior
- Bedrooms:4
- Total bathrooms:2
- Full bathrooms:2
- Living area:2,165 sq. ft.
Heating and cooling
- Cooling:Central A/C
- Heating:Central, Natural Gas
Structure and exterior
- Year built:1961
- Building area:2,165 sq. ft.
- Lot area:0.14 Acres
Schools
- High school:ALBERT EINSTEIN
- Middle school:SLIGO
- Elementary school:FLORA M. SINGER
Utilities
- Water:Public
- Sewer:Public Sewer
Finances and disclosures
- Price:$599,995
- Price per sq. ft.:$277.13
- Tax amount:$6,546 (2024)
New listings near 2507 Hayden Dr
- Coming Soon
 $475,000Coming Soon3 beds 4 baths
$475,000Coming Soon3 beds 4 baths12359 Herrington Manor Dr, SILVER SPRING, MD 20904
MLS# MDMC2210728Listed by: KELLER WILLIAMS PREFERRED PROPERTIES - Coming Soon
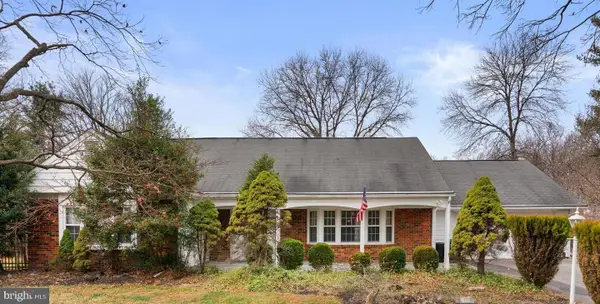 $600,000Coming Soon5 beds 3 baths
$600,000Coming Soon5 beds 3 baths13712 Beret Pl, SILVER SPRING, MD 20906
MLS# MDMC2210434Listed by: EXP REALTY, LLC - New
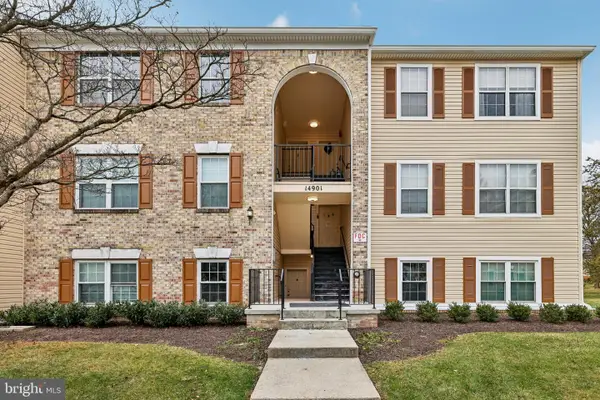 $250,000Active2 beds 2 baths922 sq. ft.
$250,000Active2 beds 2 baths922 sq. ft.14901 Cleese Ct #5ce, SILVER SPRING, MD 20906
MLS# MDMC2210628Listed by: SAMSON PROPERTIES - New
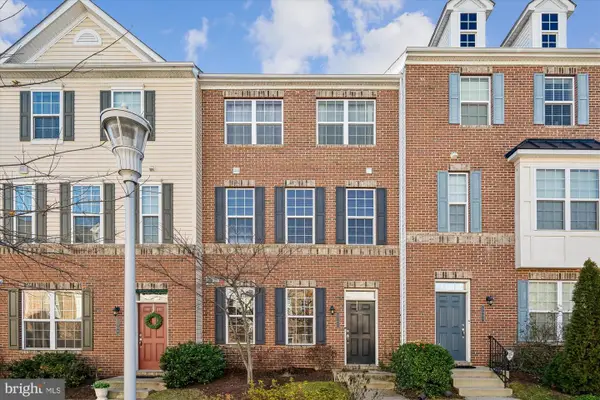 $467,000Active3 beds 4 baths1,520 sq. ft.
$467,000Active3 beds 4 baths1,520 sq. ft.3502 Woodlake Dr #38, SILVER SPRING, MD 20904
MLS# MDMC2210636Listed by: SIGNATURE REAL ESTATE ASSOCIATES - Coming Soon
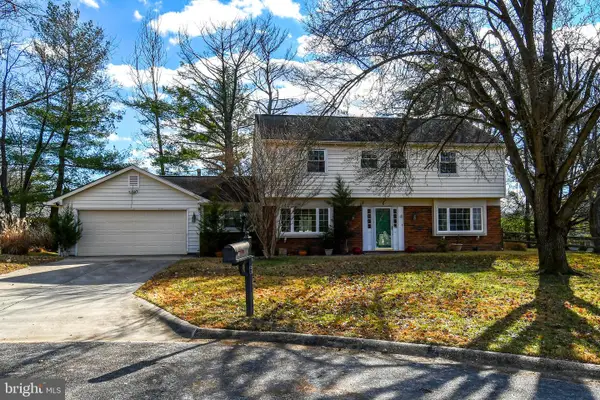 $575,000Coming Soon4 beds 3 baths
$575,000Coming Soon4 beds 3 baths6 Beechvue Ct, SILVER SPRING, MD 20906
MLS# MDMC2210070Listed by: RLAH @PROPERTIES - Open Sat, 1 to 4pmNew
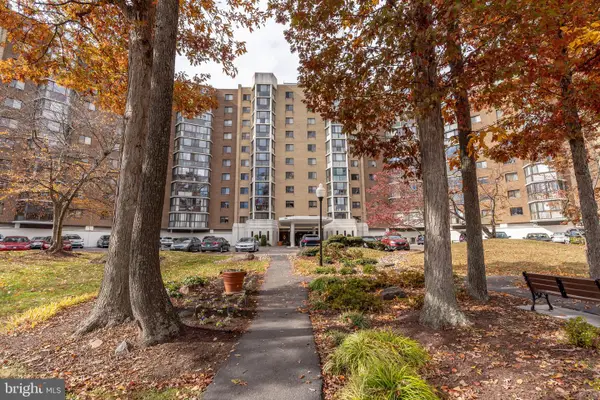 $269,900Active2 beds 2 baths1,210 sq. ft.
$269,900Active2 beds 2 baths1,210 sq. ft.15101 Interlachen Dr #1-612, SILVER SPRING, MD 20906
MLS# MDMC2210494Listed by: TTR SOTHEBY'S INTERNATIONAL REALTY - Open Sun, 1 to 4pmNew
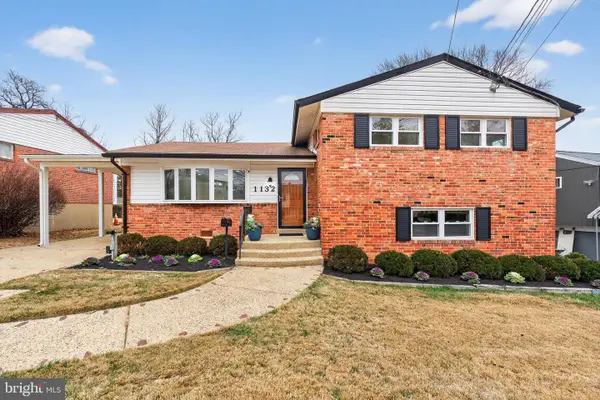 $595,000Active4 beds 2 baths1,620 sq. ft.
$595,000Active4 beds 2 baths1,620 sq. ft.1132 Loxford Ter, SILVER SPRING, MD 20901
MLS# MDMC2208144Listed by: COMPASS - New
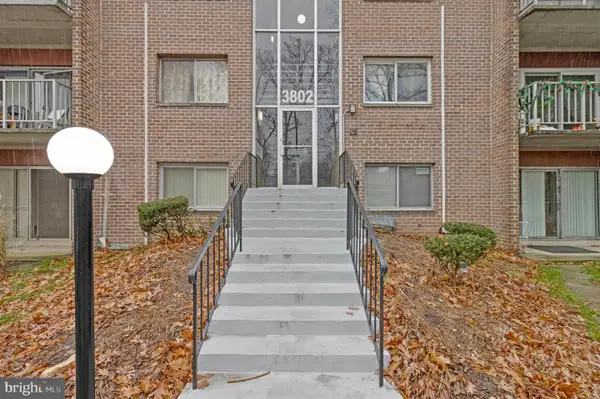 $258,000Active3 beds 2 baths1,036 sq. ft.
$258,000Active3 beds 2 baths1,036 sq. ft.3802 Bel Pre Rd #3802-5, SILVER SPRING, MD 20906
MLS# MDMC2210478Listed by: RE/MAX ALLEGIANCE - Open Sat, 12 to 3pmNew
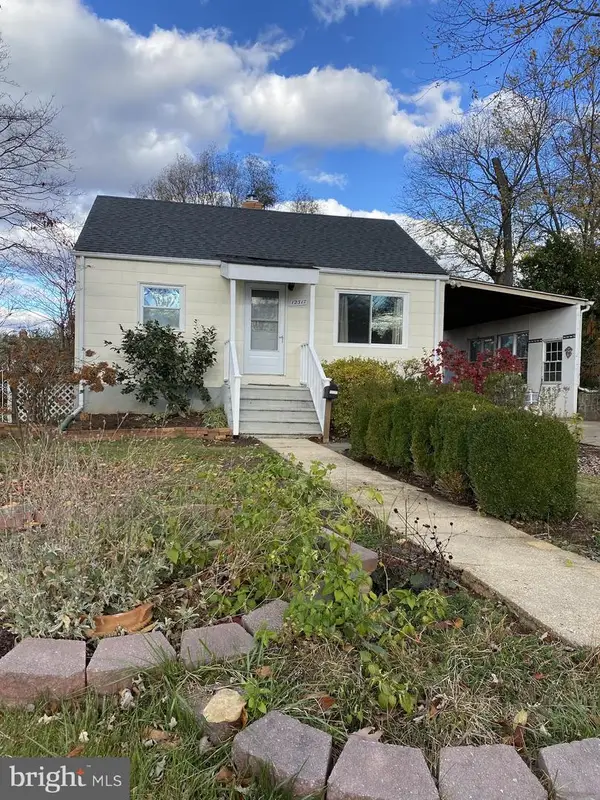 $474,900Active2 beds 2 baths1,296 sq. ft.
$474,900Active2 beds 2 baths1,296 sq. ft.12317 Middle Rd, SILVER SPRING, MD 20906
MLS# MDMC2210554Listed by: WEICHERT, REALTORS - New
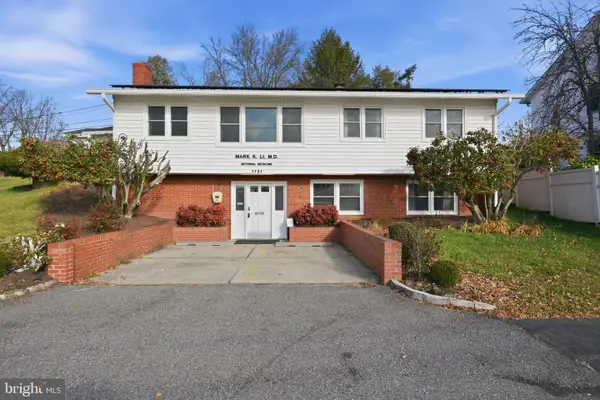 $680,000Active4 beds 3 baths1,754 sq. ft.
$680,000Active4 beds 3 baths1,754 sq. ft.1721 University Blvd W, SILVER SPRING, MD 20902
MLS# MDMC2210516Listed by: RLAH @PROPERTIES
