2519 Auden Dr, SILVER SPRING, MD 20906
Local realty services provided by:Better Homes and Gardens Real Estate Valley Partners
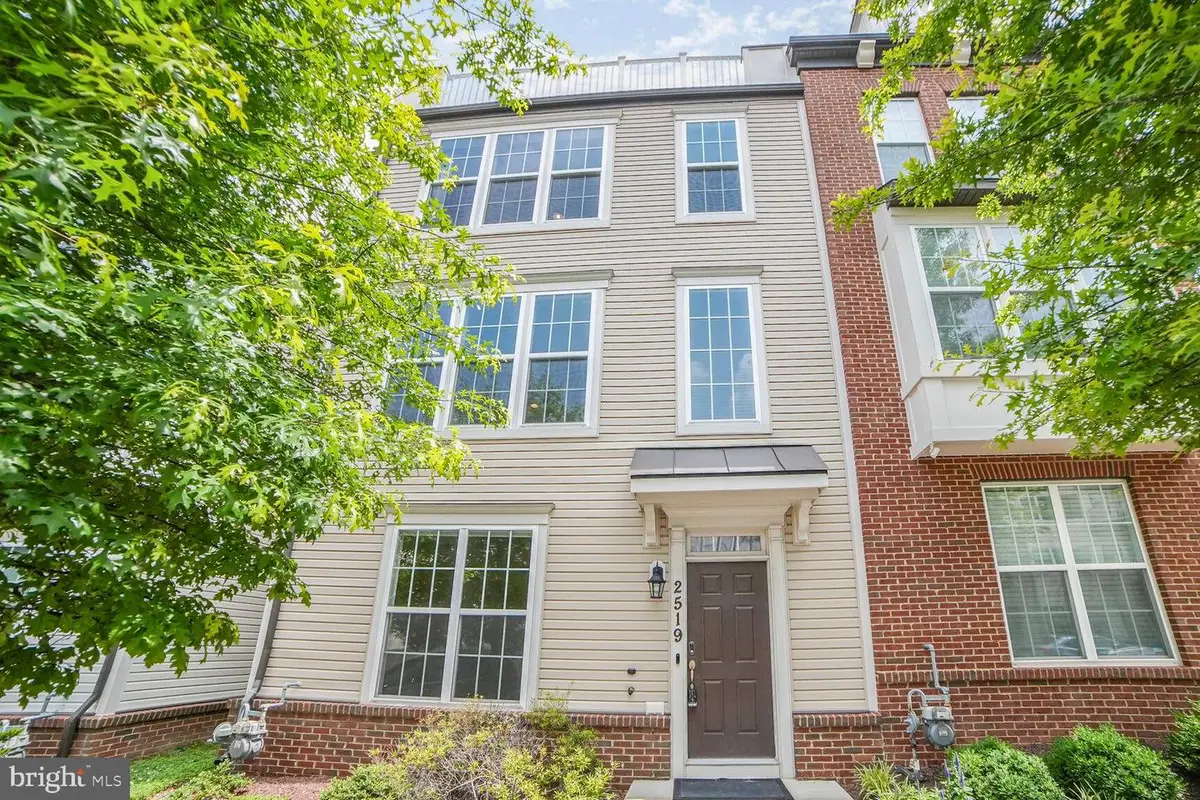
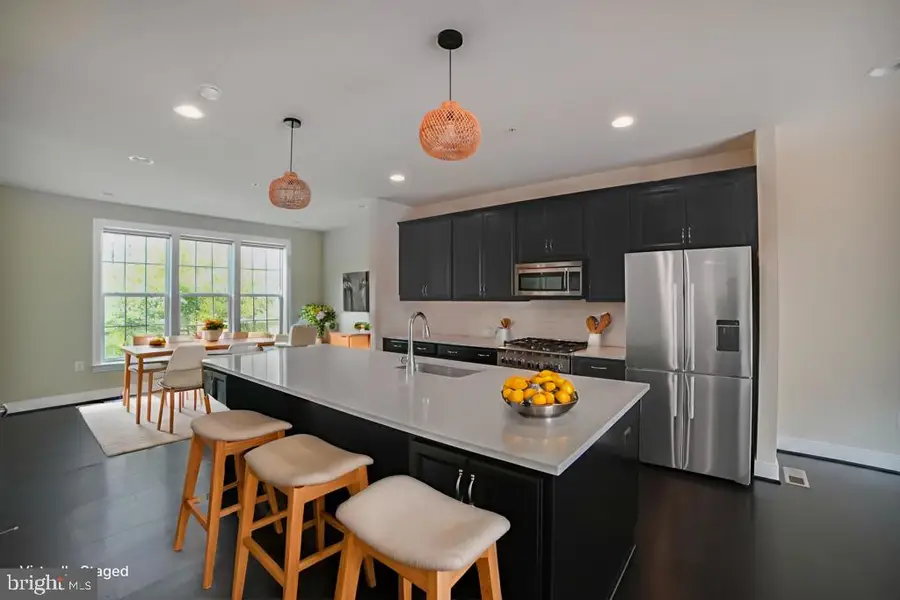
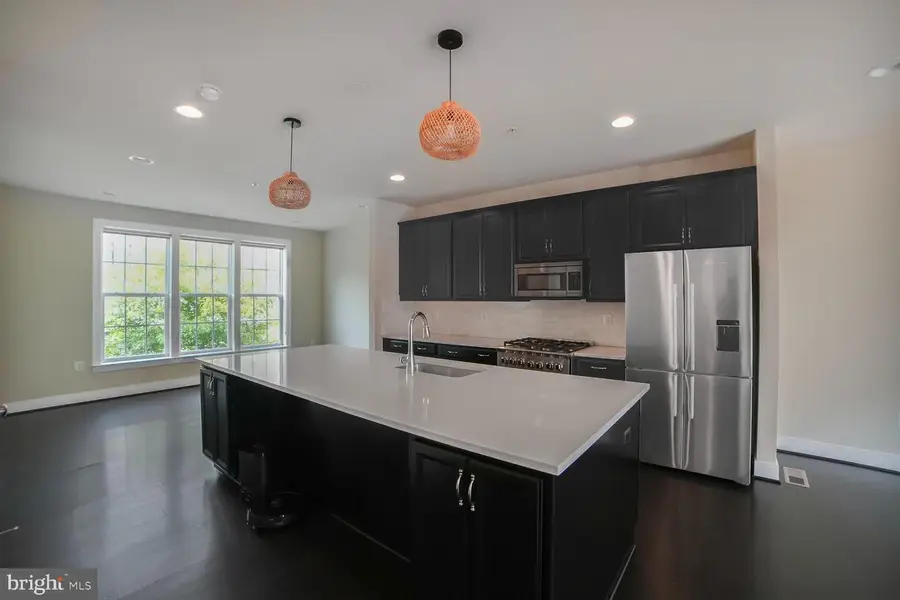
Listed by:wiwit tjahjana
Office:exp realty, llc.
MLS#:MDMC2180700
Source:BRIGHTMLS
Price summary
- Price:$685,000
- Price per sq. ft.:$367.29
- Monthly HOA dues:$130
About this home
* OPEN HOUSE - Satuday, 7/19 <12:00pm - 2:00pm>*
* OPEN HOUSE - Sunday, 7/20 <1:00pm - 4:00pm>*
WALK TO Glenmont Metro Station! *** ASSUMABLE LOAN AT 2.75% - Ask agent for details *** This gorgeous, modern 4-level townhome offers the perfect blend of luxurious living and everyday convenience. Just less than 5 years young, this home features 4 bedrooms, 4.5 bathrooms, a spacious loft plus rooftop terrace, a balcony for relaxing, and 9-foot ceiling! About a total of $85k in options!! The entry-level includes a private guest suite with a full bath and access to the attached 2-car garage. The main level boasts an open-concept layout with kitchen, dining, and living area with a modern fireplace, large pantry, powder room, and sunny balcony. Upstairs, the primary suite offers a dual-sink en-suite bath with a walk-in shower and large walk-in closet, along with two additional bedrooms and a hallway full bath. The top floor includes a spacious loft with a full bath and rooftop terrace. High-end finishes like Silestone quartz countertops on kitchen counters and major bathrooms, designer fixtures, and ceiling lights in bathrooms and pendant lighting in the kitchen that add comfort and style. The kitchen is equipped with Fisher and Paykel Appliances: a quad-door refrigerator, a unique two-drawer dishwasher, a 5-dual flow burner oven and range, and a 30-inch over-the-range microwave that offers powerful ventilation along with versatile cooking functions. Freshly painted throughout! Recent upgrades include BRAND NEW carpeting in loft and main-level bedroom and BRAND NEW matching full-size Samsung washer and dryer. The Samsung Washer offers a 4.5 cu. ft. capacity in a front-load, stackable design finished in Platinum. The dryer complements the washer with a 7.5 cu. ft. capacity. Nest thermostats convey!
The property home provides excellent access to public transit and is surrounded by fantastic community amenities, including Saddlebrook Local Park and the Glenmont Greenway. Nearby conveniences include grocery stores, a variety of dining and shopping options including Glenmont Shopping Center, as well as recreational facilities and entertainment venues. Don't miss the opportunity to own this exceptional home in a thriving community — schedule your showing today! Ask agent for List of Improvements!
For showing, park either on (1) Auden Dr, not on the roadside directly in front of the house (requires permit - subject to towing), but on the other side of the drive that allows non-resident parking, or on (2) outside garage.
Contact an agent
Home facts
- Year built:2020
- Listing Id #:MDMC2180700
- Added:60 day(s) ago
- Updated:August 16, 2025 at 07:27 AM
Rooms and interior
- Bedrooms:4
- Total bathrooms:5
- Full bathrooms:4
- Half bathrooms:1
- Living area:1,865 sq. ft.
Heating and cooling
- Cooling:Central A/C, Zoned
- Heating:Electric, Forced Air, Natural Gas, Zoned
Structure and exterior
- Roof:Asphalt
- Year built:2020
- Building area:1,865 sq. ft.
- Lot area:0.03 Acres
Schools
- High school:JOHN F. KENNEDY
- Middle school:ARGYLE MIDDLE SCHOOL
- Elementary school:GEORGIAN FOREST
Utilities
- Water:Public
- Sewer:Public Sewer
Finances and disclosures
- Price:$685,000
- Price per sq. ft.:$367.29
- Tax amount:$7,471 (2024)
New listings near 2519 Auden Dr
- New
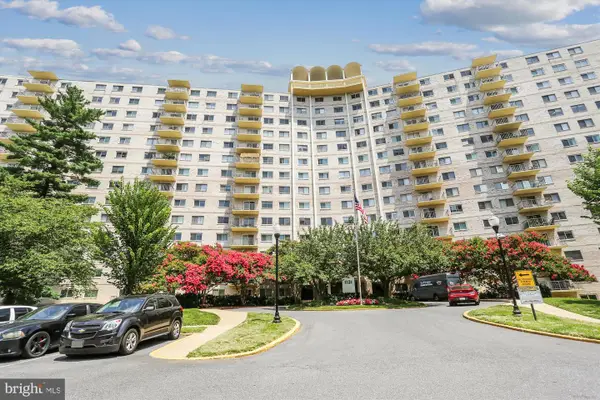 $250,000Active2 beds 2 baths1,020 sq. ft.
$250,000Active2 beds 2 baths1,020 sq. ft.1121 University Blvd W #304-b, SILVER SPRING, MD 20902
MLS# MDMC2195238Listed by: PERENNIAL REAL ESTATE - Open Sun, 1 to 3pmNew
 $699,900Active4 beds 5 baths2,337 sq. ft.
$699,900Active4 beds 5 baths2,337 sq. ft.10704 New Hampshire Ave, SILVER SPRING, MD 20903
MLS# MDMC2195628Listed by: RE/MAX EXCELLENCE REALTY - New
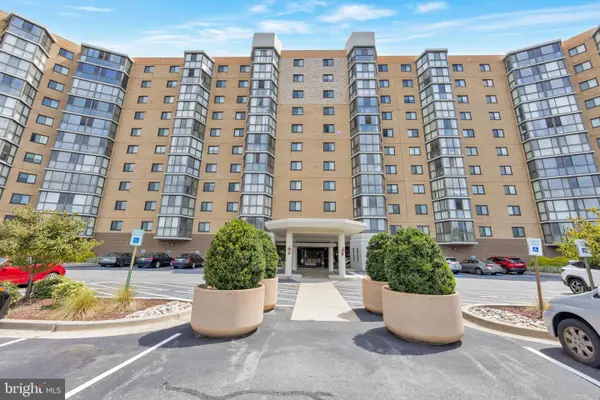 $95,000Active2 beds 2 baths980 sq. ft.
$95,000Active2 beds 2 baths980 sq. ft.3330 N Leisure World Blvd #5-415, SILVER SPRING, MD 20906
MLS# MDMC2195658Listed by: HOMESMART - New
 $239,000Active2 beds 2 baths1,120 sq. ft.
$239,000Active2 beds 2 baths1,120 sq. ft.15107 Interlachen Dr #2-108, SILVER SPRING, MD 20906
MLS# MDMC2195254Listed by: WEICHERT, REALTORS - Coming Soon
 $575,000Coming Soon3 beds 4 baths
$575,000Coming Soon3 beds 4 baths14942 Habersham Cir, SILVER SPRING, MD 20906
MLS# MDMC2195616Listed by: REMAX PLATINUM REALTY - Open Sun, 2 to 5pmNew
 $1,050,000Active4 beds 4 baths5,100 sq. ft.
$1,050,000Active4 beds 4 baths5,100 sq. ft.25 Moonlight Trail Ct, SILVER SPRING, MD 20906
MLS# MDMC2195618Listed by: RE/MAX REALTY CENTRE, INC. - New
 $189,900Active2 beds 2 baths976 sq. ft.
$189,900Active2 beds 2 baths976 sq. ft.3976 Bel Pre Rd #3976-1, SILVER SPRING, MD 20906
MLS# MDMC2195262Listed by: THE AGENCY DC - Coming Soon
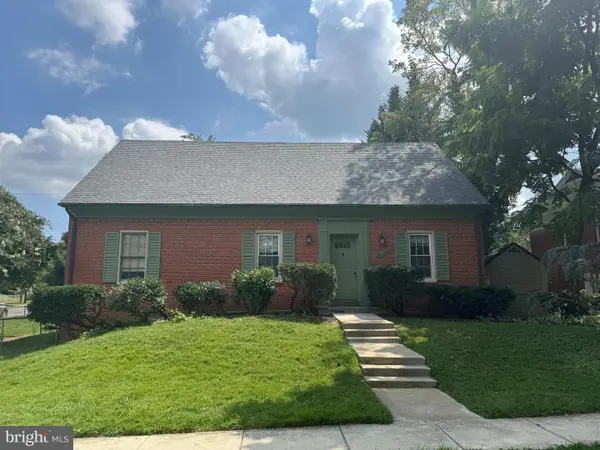 $550,000Coming Soon3 beds 3 baths
$550,000Coming Soon3 beds 3 baths12033 Livingston St, SILVER SPRING, MD 20902
MLS# MDMC2195420Listed by: LONG & FOSTER REAL ESTATE, INC. - New
 $435,000Active3 beds 2 baths1,400 sq. ft.
$435,000Active3 beds 2 baths1,400 sq. ft.2314 Colston Dr #c-203, SILVER SPRING, MD 20910
MLS# MDMC2195514Listed by: EQCO REAL ESTATE INC. - New
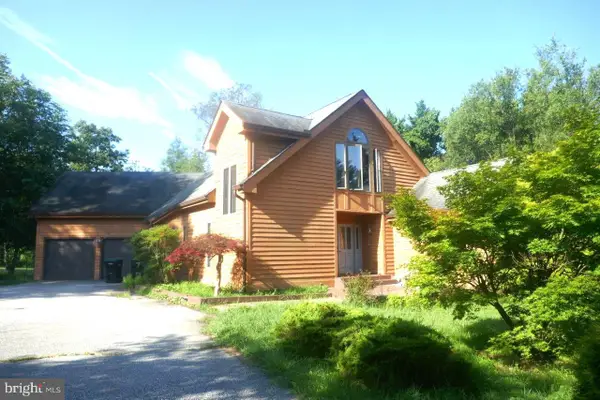 $699,900Active3 beds 4 baths2,195 sq. ft.
$699,900Active3 beds 4 baths2,195 sq. ft.2519 Briggs Chaney Rd, SILVER SPRING, MD 20905
MLS# MDMC2195562Listed by: NORTHROP REALTY
