2600 Beechmont Ln, SILVER SPRING, MD 20906
Local realty services provided by:Better Homes and Gardens Real Estate Cassidon Realty
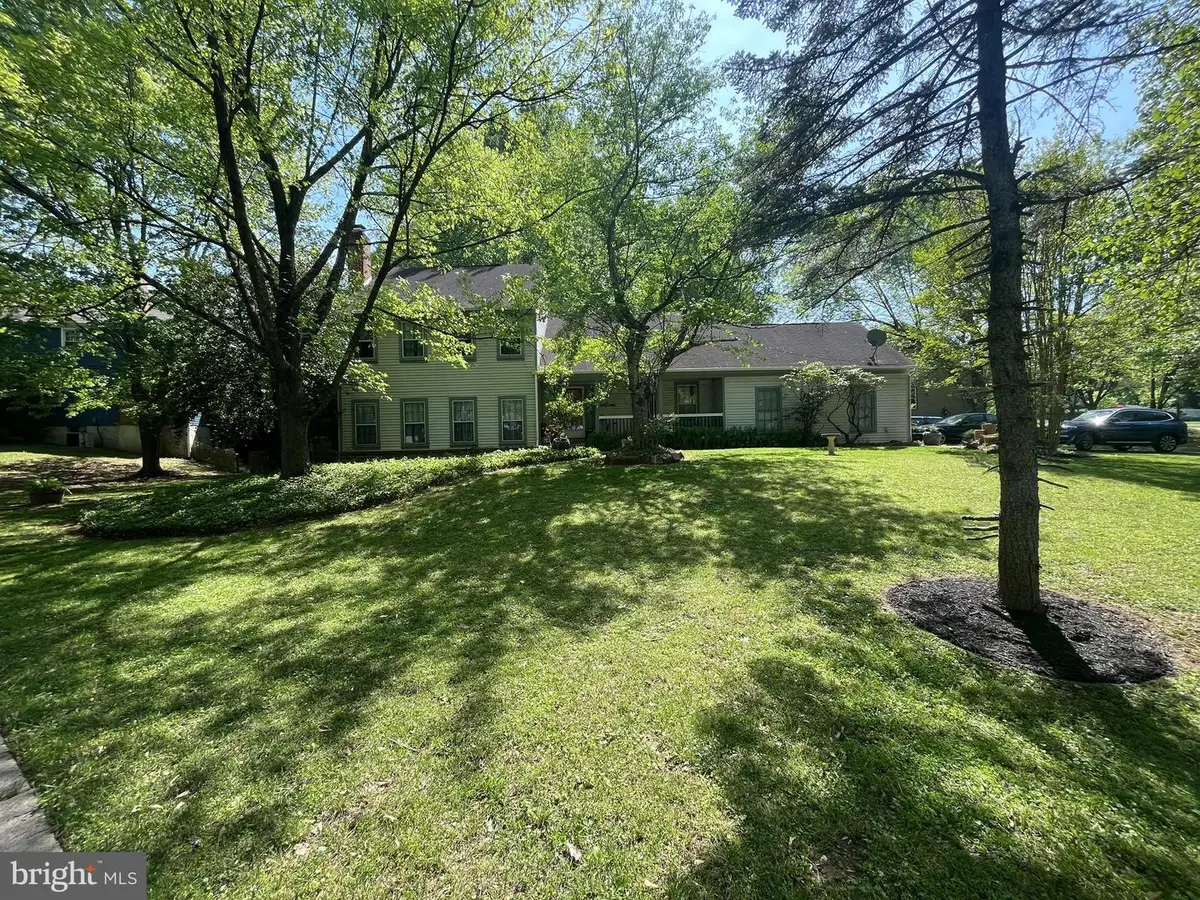
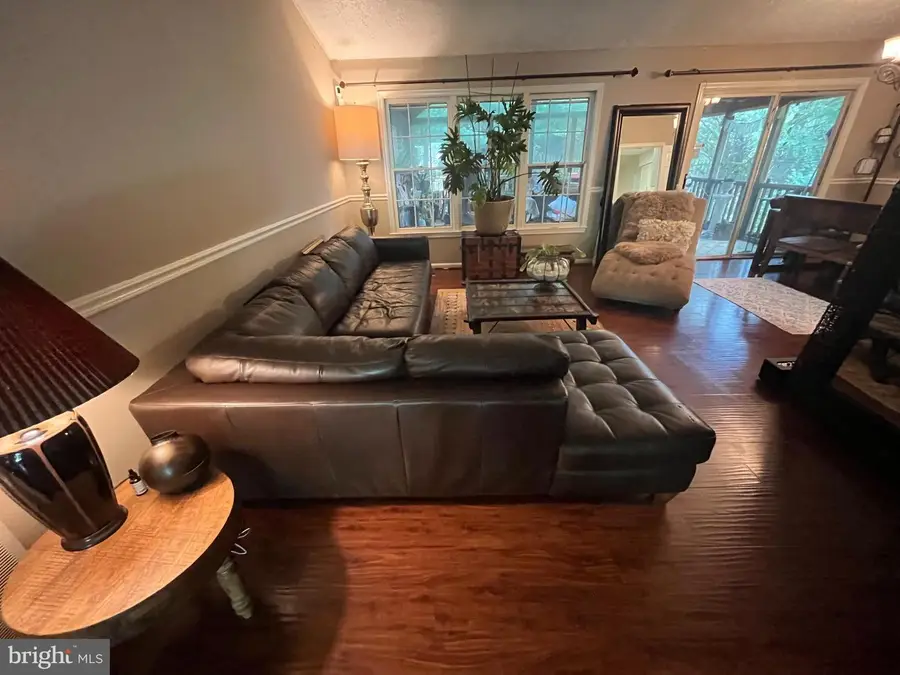

2600 Beechmont Ln,SILVER SPRING, MD 20906
$599,900
- 4 Beds
- 3 Baths
- 1,978 sq. ft.
- Single family
- Pending
Listed by:wyman o. jones
Office:sovereign home realty
MLS#:MDMC2164224
Source:BRIGHTMLS
Price summary
- Price:$599,900
- Price per sq. ft.:$303.29
- Monthly HOA dues:$34.5
About this home
Huge Price Reduction! Discover your dream home in the highly sought-after Strathmore at Bell Pre subdivision. This property is on a 1/3-acre corner lot amidst a generous front yard. The backyard is fully fenced and features a screened porch with a hot tub and a spacious deck.
As you step inside, you'll be greeted by an inviting open floor plan that connects the living room, separate dining area, and kitchen. There are hardwood floors throughout. The kitchen has stainless steel appliances, new countertops, ceramic floor tile, and is freshly painted. The cozy family room is adorned with a charming fireplace. The first floor also features a bedroom, a full bathroom, and a laundry room. The basement is open with space to design your entertainment area, and room for plenty of storage. The upper level consists of three bedrooms and two full baths. There is also a side-load two-car garage with ample driveway parking space.
Perfectly located, this home is approximately one mile from the Glenmont Metro station, only minutes from the ICC, and just a short drive to shopping and dining. The vibrant community amenities include a swimming facility, tennis and pickleball courts, and plenty of open parks, picnic areas, play areas, and trails, ensuring there’s always something to enjoy in the community.
Seize the opportunity to become the next proud homeowner and experience the unparalleled lifestyle that the Strathmore at Bell Pre community offers! The property is sold "As Is".
Contact an agent
Home facts
- Year built:1984
- Listing Id #:MDMC2164224
- Added:183 day(s) ago
- Updated:August 17, 2025 at 07:24 AM
Rooms and interior
- Bedrooms:4
- Total bathrooms:3
- Full bathrooms:3
- Living area:1,978 sq. ft.
Heating and cooling
- Cooling:Central A/C
- Heating:Electric, Forced Air
Structure and exterior
- Year built:1984
- Building area:1,978 sq. ft.
- Lot area:0.34 Acres
Schools
- High school:JOHN F. KENNEDY
- Middle school:ARGYLE MIDDLE SCHOOL
- Elementary school:GEORGIAN FOREST
Utilities
- Water:Public
- Sewer:Public Sewer
Finances and disclosures
- Price:$599,900
- Price per sq. ft.:$303.29
- Tax amount:$6,264 (2024)
New listings near 2600 Beechmont Ln
- Open Sat, 10am to 2pmNew
 $975,000Active6 beds -- baths3,778 sq. ft.
$975,000Active6 beds -- baths3,778 sq. ft.806 Maplewood Ave, TAKOMA PARK, MD 20912
MLS# MDMC2195322Listed by: TAYLOR PROPERTIES - New
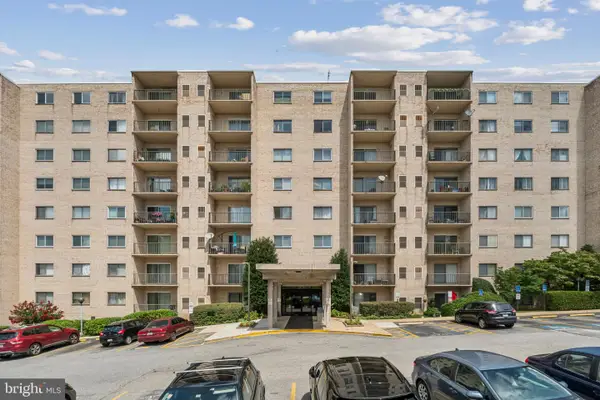 $210,000Active2 beds 2 baths1,068 sq. ft.
$210,000Active2 beds 2 baths1,068 sq. ft.12001 Old Columbia Pike #12001, SILVER SPRING, MD 20904
MLS# MDMC2195554Listed by: RLAH @PROPERTIES - New
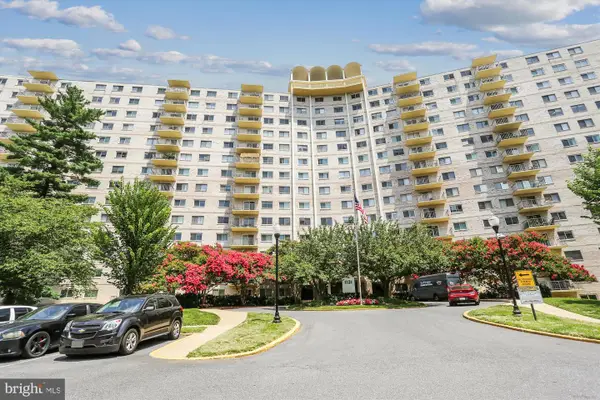 $250,000Active2 beds 2 baths1,020 sq. ft.
$250,000Active2 beds 2 baths1,020 sq. ft.1121 University Blvd W #304-b, SILVER SPRING, MD 20902
MLS# MDMC2195238Listed by: PERENNIAL REAL ESTATE - Open Sun, 1 to 3pmNew
 $699,900Active4 beds 5 baths2,337 sq. ft.
$699,900Active4 beds 5 baths2,337 sq. ft.10704 New Hampshire Ave, SILVER SPRING, MD 20903
MLS# MDMC2195628Listed by: RE/MAX EXCELLENCE REALTY - New
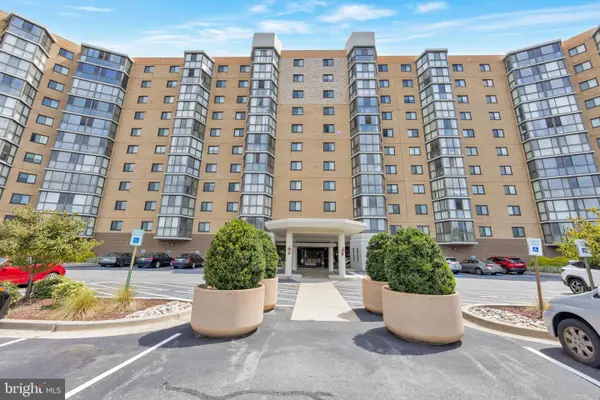 $95,000Active2 beds 2 baths980 sq. ft.
$95,000Active2 beds 2 baths980 sq. ft.3330 N Leisure World Blvd #5-415, SILVER SPRING, MD 20906
MLS# MDMC2195658Listed by: HOMESMART - New
 $239,000Active2 beds 2 baths1,120 sq. ft.
$239,000Active2 beds 2 baths1,120 sq. ft.15107 Interlachen Dr #2-108, SILVER SPRING, MD 20906
MLS# MDMC2195254Listed by: WEICHERT, REALTORS - Coming Soon
 $575,000Coming Soon3 beds 4 baths
$575,000Coming Soon3 beds 4 baths14942 Habersham Cir, SILVER SPRING, MD 20906
MLS# MDMC2195616Listed by: REMAX PLATINUM REALTY - Open Sun, 2 to 5pmNew
 $1,050,000Active4 beds 4 baths5,100 sq. ft.
$1,050,000Active4 beds 4 baths5,100 sq. ft.25 Moonlight Trail Ct, SILVER SPRING, MD 20906
MLS# MDMC2195618Listed by: RE/MAX REALTY CENTRE, INC. - New
 $189,900Active2 beds 2 baths976 sq. ft.
$189,900Active2 beds 2 baths976 sq. ft.3976 Bel Pre Rd #3976-1, SILVER SPRING, MD 20906
MLS# MDMC2195262Listed by: THE AGENCY DC - Coming SoonOpen Sun, 1 to 3pm
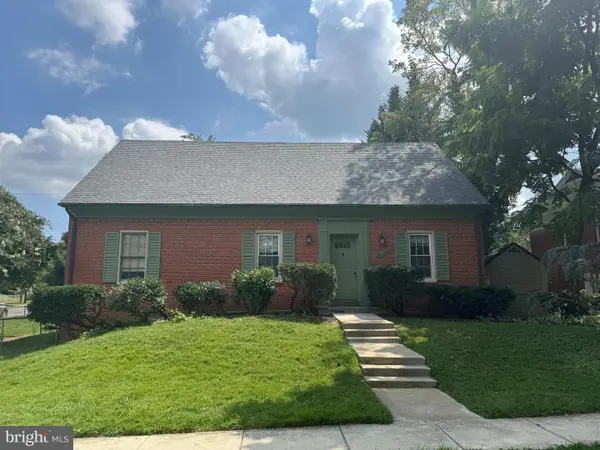 $550,000Coming Soon3 beds 3 baths
$550,000Coming Soon3 beds 3 baths12033 Livingston St, SILVER SPRING, MD 20902
MLS# MDMC2195420Listed by: LONG & FOSTER REAL ESTATE, INC.
