2611 Bainbridge Ln, Silver Spring, MD 20906
Local realty services provided by:Better Homes and Gardens Real Estate Cassidon Realty
2611 Bainbridge Ln,Silver Spring, MD 20906
$770,750
- 5 Beds
- 4 Baths
- - sq. ft.
- Single family
- Sold
Listed by: michael j matese
Office: compass
MLS#:MDMC2204862
Source:BRIGHTMLS
Sorry, we are unable to map this address
Price summary
- Price:$770,750
About this home
Like Nothing You’ve Ever Seen in Strathmore at Bel Pre!
This extraordinary home stands apart from every other in the neighborhood—beautifully updated, meticulously maintained, and infused with thoughtful design in every room. With over 3,400 square feet of finished living space across three levels, no detail has been overlooked. Inside, sun-filled rooms and private views create the perfect backdrop for everyday living. The kitchen opens to a charming breakfast area with a wall of windows and flows seamlessly into the spacious family room featuring built-ins, a wet bar, gas fireplace, and sliding doors that lead to the breathtaking outdoor oasis. The main level also offers elegant formal living and dining rooms, a private office with built-ins, and gleaming hardwood floors. Updated windows throughout enhance both comfort and efficiency. Upstairs, you’ll find 4 spacious bedrooms, including a serene primary suite with hard wood floors, a custom closet and large bath. The fully finished lower level provides exceptional versatility with a second office, 5th bedroom and full bath, an expansive recreation space with a wall of built-ins and two workstations, plus ample storage and a cedar closet. Outside is a true showpiece—8-foot iron fencing ensures privacy, while lush landscaping, multiple decks and patios, a screened porch, lily pond, fountain, and extensive hardscaping all combine to create a tranquil retreat. Additional highlights include a 2-car garage with built-in storage and both interior and rear yard access. Ideally located just minutes from parks, shopping, Metro, and major commuter routes, this home offers a rare combination of design, quality, and lifestyle that’s simply unmatched.
Contact an agent
Home facts
- Year built:1984
- Listing ID #:MDMC2204862
- Added:41 day(s) ago
- Updated:December 03, 2025 at 04:06 PM
Rooms and interior
- Bedrooms:5
- Total bathrooms:4
- Full bathrooms:3
- Half bathrooms:1
Heating and cooling
- Cooling:Central A/C
- Heating:Forced Air, Natural Gas
Structure and exterior
- Year built:1984
Schools
- High school:JOHN F. KENNEDY
- Middle school:ARGYLE
- Elementary school:GEORGIAN FOREST
Utilities
- Water:Public
- Sewer:Public Sewer
Finances and disclosures
- Price:$770,750
- Tax amount:$6,502 (2024)
New listings near 2611 Bainbridge Ln
- New
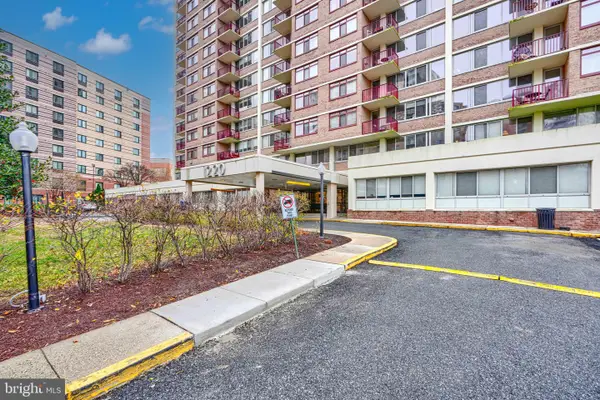 $245,000Active-- beds 1 baths525 sq. ft.
$245,000Active-- beds 1 baths525 sq. ft.1220 Blair Mill Rd #100, SILVER SPRING, MD 20910
MLS# MDMC2209714Listed by: CUMMINGS & CO. REALTORS - Coming SoonOpen Sat, 2 to 4pm
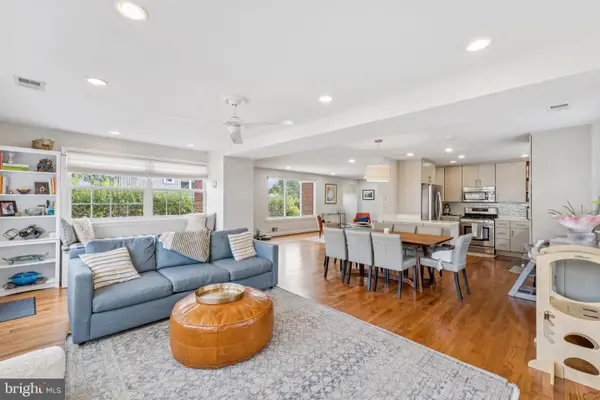 $949,900Coming Soon4 beds 3 baths
$949,900Coming Soon4 beds 3 baths2403 Colston Dr, SILVER SPRING, MD 20910
MLS# MDMC2209480Listed by: RLAH @PROPERTIES - New
 $299,900Active2 beds 4 baths1,024 sq. ft.
$299,900Active2 beds 4 baths1,024 sq. ft.3483 Bruton Parish Way #19-119, SILVER SPRING, MD 20904
MLS# MDMC2209314Listed by: RE/MAX EXCELLENCE REALTY 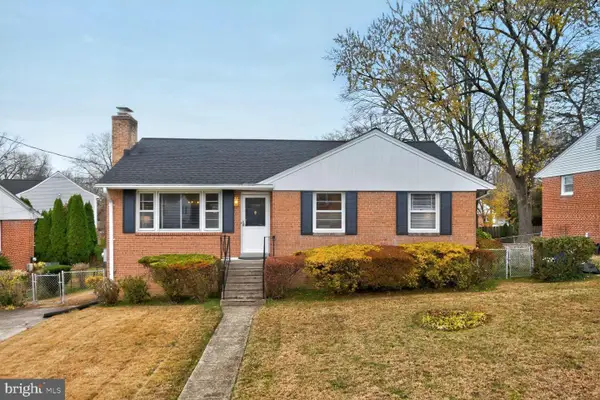 $559,000Pending3 beds 3 baths1,744 sq. ft.
$559,000Pending3 beds 3 baths1,744 sq. ft.10704 Jamaica Dr, SILVER SPRING, MD 20902
MLS# MDMC2209404Listed by: COMPASS $650,000Pending3 beds 3 baths2,012 sq. ft.
$650,000Pending3 beds 3 baths2,012 sq. ft.8607 Lanier Dr, SILVER SPRING, MD 20910
MLS# MDMC2209384Listed by: WEICHERT, REALTORS- New
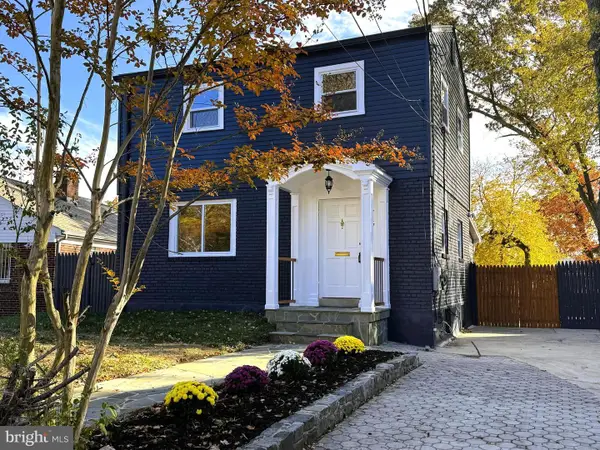 $759,000Active5 beds 3 baths1,310 sq. ft.
$759,000Active5 beds 3 baths1,310 sq. ft.717 Ludlow St, TAKOMA PARK, MD 20912
MLS# MDMC2209400Listed by: COMPASS - New
 $269,900Active2 beds 2 baths1,035 sq. ft.
$269,900Active2 beds 2 baths1,035 sq. ft.3005 S Leisure World Blvd #306, SILVER SPRING, MD 20906
MLS# MDMC2209114Listed by: VIVIANO REALTY - New
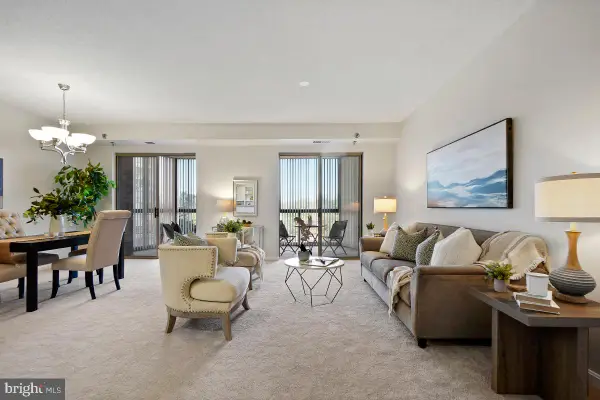 $339,900Active2 beds 2 baths1,335 sq. ft.
$339,900Active2 beds 2 baths1,335 sq. ft.3210 N Leisure World Blvd #308, SILVER SPRING, MD 20906
MLS# MDMC2208916Listed by: WEICHERT, REALTORS - Open Sun, 1 to 4pm
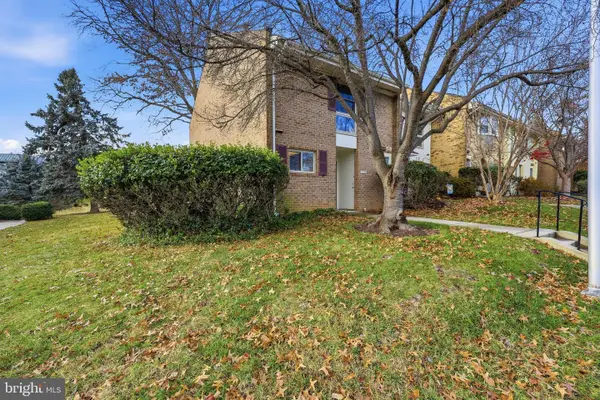 $215,900Pending2 beds 3 baths1,600 sq. ft.
$215,900Pending2 beds 3 baths1,600 sq. ft.3388 Chiswick Ct #49-a, SILVER SPRING, MD 20906
MLS# MDMC2209248Listed by: WEICHERT, REALTORS - Open Sun, 1 to 4pmNew
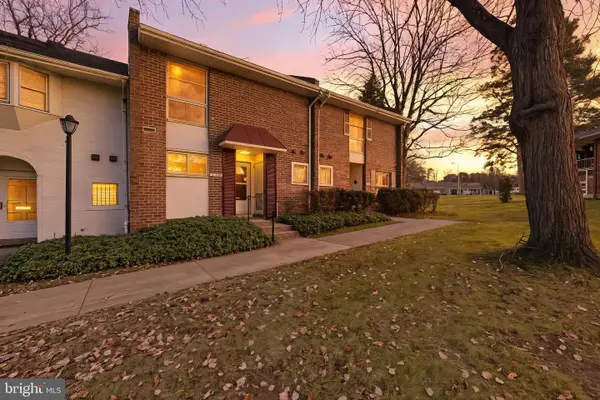 $229,900Active2 beds 3 baths1,600 sq. ft.
$229,900Active2 beds 3 baths1,600 sq. ft.3345 Leisure World Blvd #96-j, SILVER SPRING, MD 20906
MLS# MDMC2209254Listed by: WEICHERT, REALTORS
