2613 Bainbridge Ln, Silver Spring, MD 20906
Local realty services provided by:Better Homes and Gardens Real Estate GSA Realty
2613 Bainbridge Ln,Silver Spring, MD 20906
$686,000
- 4 Beds
- 3 Baths
- 1,978 sq. ft.
- Single family
- Pending
Listed by: karen d rollings, jessica marques
Office: exp realty, llc.
MLS#:MDMC2205558
Source:BRIGHTMLS
Price summary
- Price:$686,000
- Price per sq. ft.:$346.81
About this home
Welcome to 2613 Bainbridge Ln! This beautifully renovated split-level home effortlessly combines modern updates and timeless charm. With 4 spacious bedrooms. 3 full baths, and a 2-car garage, it’s truly move-in ready and waiting for you! Inside, you’ll immediately notice the open, airy layout filled with natural light. Fresh paint throughout, brand-new luxury vinyl plank flooring, and plush carpet create a warm and inviting atmosphere. The kitchen is a showstopper, featuring sleek quartz countertops and designer stainless steel appliances, making it ideal for both everyday living and entertaining. The living spaces are bright and sun-drenched, thanks to the home’s many windows and a new sliding glass door that seamlessly connects to the outdoors. Thoughtful updates continue outside, where the freshly painted front porch, entry door, and garage add wonderful curb appeal. With its versatile split-level design, this home provides flexibility for every lifestyle. Book a private showing TODAY!
Contact an agent
Home facts
- Year built:1984
- Listing ID #:MDMC2205558
- Added:57 day(s) ago
- Updated:November 21, 2025 at 08:42 AM
Rooms and interior
- Bedrooms:4
- Total bathrooms:3
- Full bathrooms:3
- Living area:1,978 sq. ft.
Heating and cooling
- Cooling:Central A/C
- Heating:Forced Air, Natural Gas
Structure and exterior
- Year built:1984
- Building area:1,978 sq. ft.
- Lot area:0.31 Acres
Schools
- High school:JOHN F. KENNEDY
- Middle school:ARGYLE
- Elementary school:GEORGIAN FOREST
Utilities
- Water:Public
- Sewer:Public Sewer
Finances and disclosures
- Price:$686,000
- Price per sq. ft.:$346.81
- Tax amount:$6,499 (2025)
New listings near 2613 Bainbridge Ln
- New
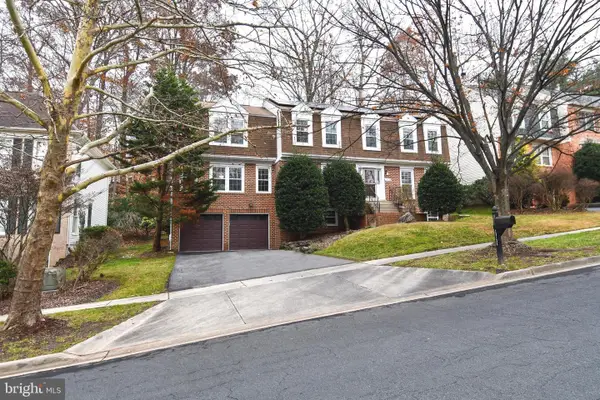 $850,000Active5 beds 4 baths4,740 sq. ft.
$850,000Active5 beds 4 baths4,740 sq. ft.13135 Hutchinson Way, SILVER SPRING, MD 20906
MLS# MDMC2202052Listed by: TAYLOR PROPERTIES - New
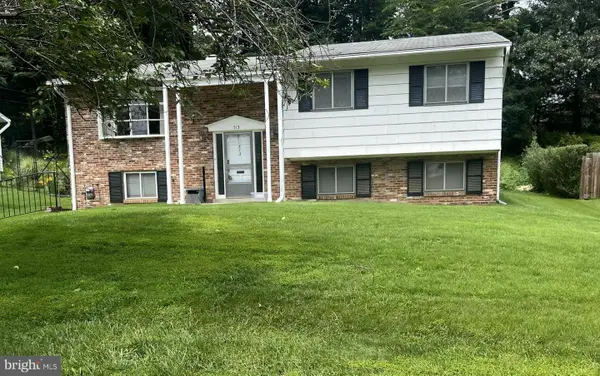 $599,000Active2 beds 2 baths2,290 sq. ft.
$599,000Active2 beds 2 baths2,290 sq. ft.713 Horton Dr, SILVER SPRING, MD 20902
MLS# MDMC2208466Listed by: RE/MAX REALTY GROUP - New
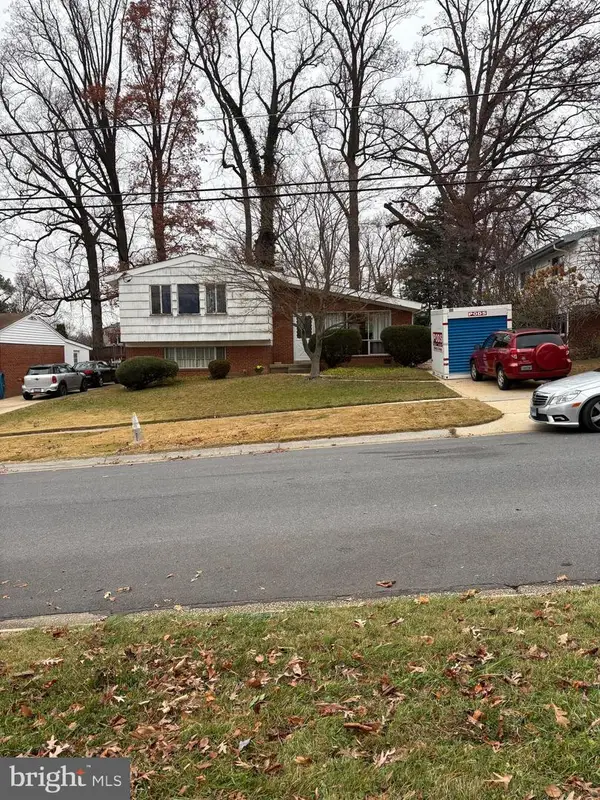 $379,000Active3 beds 3 baths1,469 sq. ft.
$379,000Active3 beds 3 baths1,469 sq. ft.13009 Valleywood Dr, SILVER SPRING, MD 20906
MLS# MDMC2208814Listed by: LONG & FOSTER REAL ESTATE, INC. - New
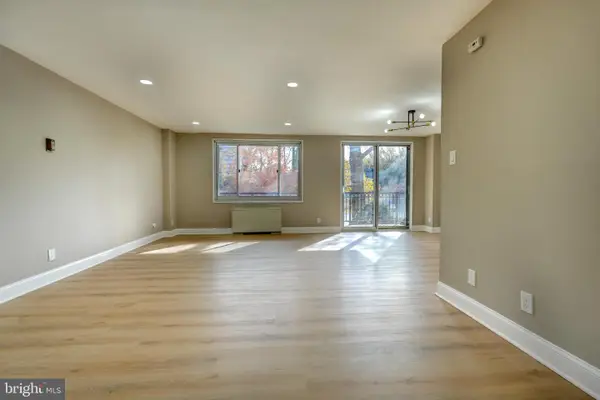 $199,000Active1 beds 1 baths869 sq. ft.
$199,000Active1 beds 1 baths869 sq. ft.1900 Lyttonsville Rd #211, SILVER SPRING, MD 20910
MLS# MDMC2208650Listed by: SAVE 6, INCORPORATED - New
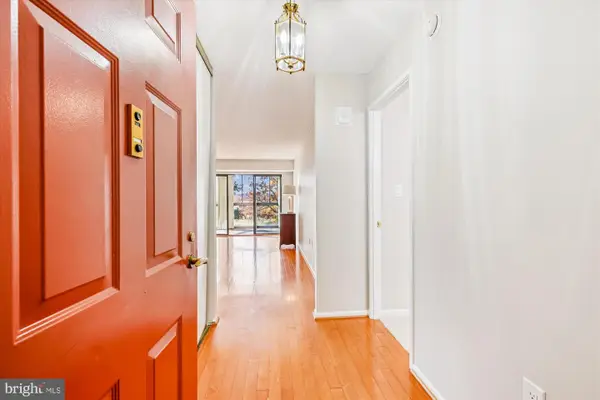 $229,000Active2 beds 2 baths1,115 sq. ft.
$229,000Active2 beds 2 baths1,115 sq. ft.15115 Interlachen Dr #3-308, SILVER SPRING, MD 20906
MLS# MDMC2206898Listed by: WEICHERT, REALTORS - Open Sat, 1:30 to 4pmNew
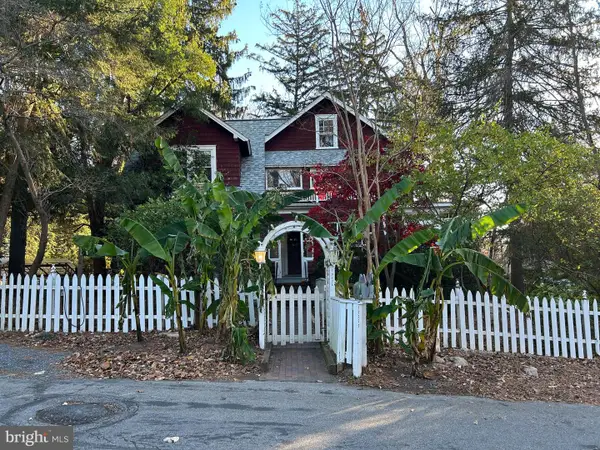 $1,400,000Active5 beds 3 baths3,720 sq. ft.
$1,400,000Active5 beds 3 baths3,720 sq. ft.10023 Menlo Ave, SILVER SPRING, MD 20910
MLS# MDMC2208328Listed by: LONG & FOSTER REAL ESTATE, INC. - New
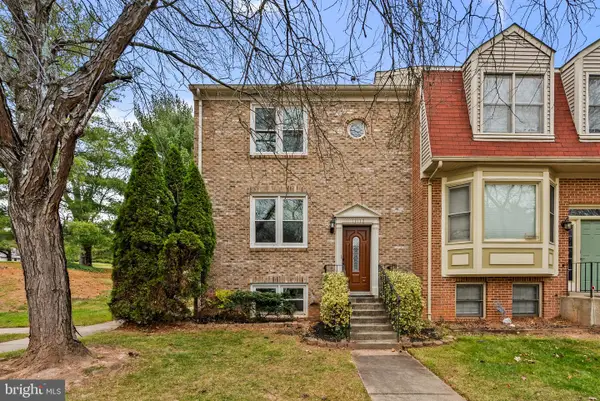 $410,000Active3 beds 4 baths2,394 sq. ft.
$410,000Active3 beds 4 baths2,394 sq. ft.13132 Kara Ln, SILVER SPRING, MD 20904
MLS# MDMC2208524Listed by: RE/MAX REALTY CENTRE, INC. - New
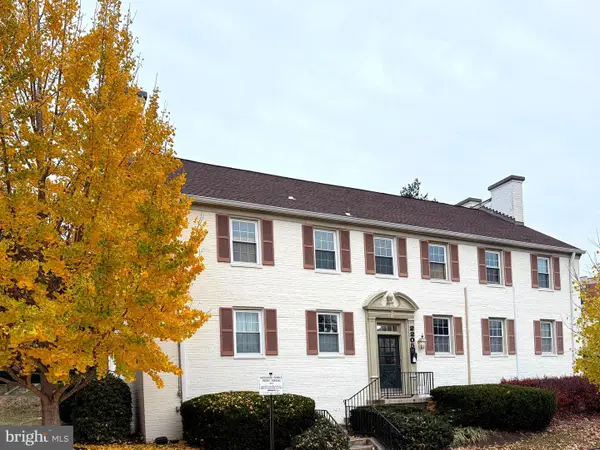 $245,000Active1 beds 1 baths725 sq. ft.
$245,000Active1 beds 1 baths725 sq. ft.2205 Washington Ave #102, SILVER SPRING, MD 20910
MLS# MDMC2208582Listed by: WEICHERT, REALTORS - New
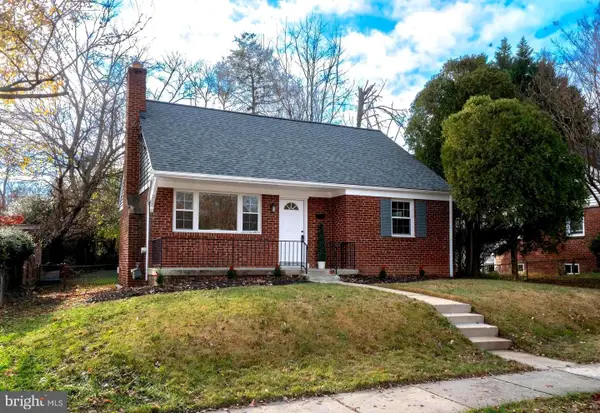 $579,000Active4 beds 2 baths1,729 sq. ft.
$579,000Active4 beds 2 baths1,729 sq. ft.10610 Ordway Dr, SILVER SPRING, MD 20901
MLS# MDMC2208730Listed by: EXP REALTY, LLC - Open Sat, 12 to 2pmNew
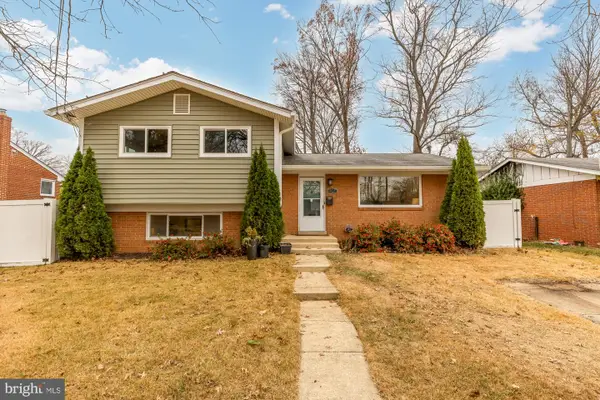 $559,000Active3 beds 2 baths1,454 sq. ft.
$559,000Active3 beds 2 baths1,454 sq. ft.405 Irwin St, SILVER SPRING, MD 20901
MLS# MDMC2208610Listed by: COMPASS
