2702 Loma St, Silver Spring, MD 20902
Local realty services provided by:Better Homes and Gardens Real Estate GSA Realty
2702 Loma St,Silver Spring, MD 20902
$520,000
- 3 Beds
- 3 Baths
- - sq. ft.
- Single family
- Sold
Listed by: lisa c. sabelhaus, sean d summerall
Office: re/max town center
MLS#:MDMC2203692
Source:BRIGHTMLS
Sorry, we are unable to map this address
Price summary
- Price:$520,000
About this home
Endless Potential in Silver Spring!
This 3-bedroom, 2.5-bath home in a quiet, highly desirable Silver Spring neighborhood is a rare as-is opportunity for buyers ready to customize. Set on a spacious lot with great curb appeal and a private backyard backing to mature trees, this property offers the perfect canvas to renovate, reimagine, or rebuild.
Unbeatable location: Just a short walk or quick five-minute drive to the bus stop, Forest Glen Metro (Red Line), Glenwood Pool & Recreation Club, and two local elementary schools. Enjoy nearby McKenney Hills Park, featuring peaceful wooded trails, a playground, tennis courts, and basketball courts. At the other end of Loma Street, a local specialty coffee roaster hosts a Saturday morning “pop-up” café — a neighborhood favorite!
Convenient commuter access, nearby shopping, and a wide variety of restaurants make this location truly exceptional.
With strong comparable sales and rising home values, this is your chance to build lasting value in Montgomery County. Don’t wait, bring your vision to life today!
Contact an agent
Home facts
- Year built:1955
- Listing ID #:MDMC2203692
- Added:61 day(s) ago
- Updated:December 10, 2025 at 11:47 PM
Rooms and interior
- Bedrooms:3
- Total bathrooms:3
- Full bathrooms:2
- Half bathrooms:1
Heating and cooling
- Cooling:Central A/C
- Heating:Electric, Forced Air
Structure and exterior
- Roof:Shingle
- Year built:1955
Schools
- High school:ALBERT EINSTEIN
- Middle school:NEWPORT MILL
Utilities
- Water:Public
- Sewer:Public Sewer
Finances and disclosures
- Price:$520,000
- Tax amount:$6,421 (2024)
New listings near 2702 Loma St
- Coming Soon
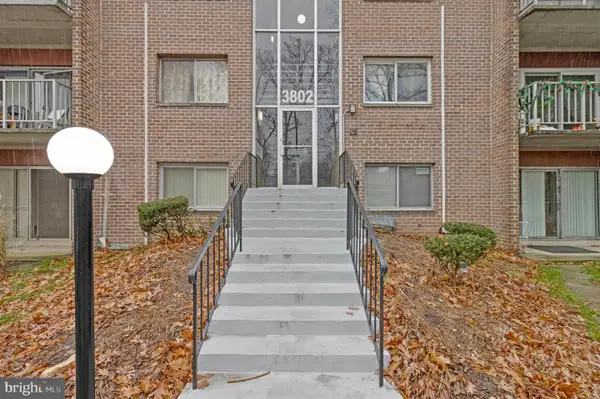 $258,000Coming Soon3 beds 2 baths
$258,000Coming Soon3 beds 2 baths3802 Bel Pre Rd #3802-5, SILVER SPRING, MD 20906
MLS# MDMC2210478Listed by: RE/MAX ALLEGIANCE - Coming Soon
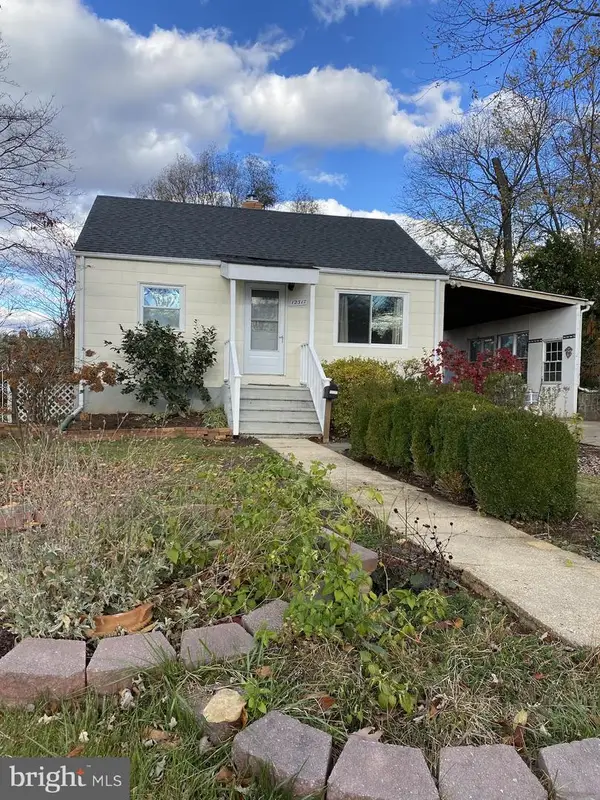 $474,900Coming Soon2 beds 2 baths
$474,900Coming Soon2 beds 2 baths12317 Middle Rd, SILVER SPRING, MD 20906
MLS# MDMC2210554Listed by: WEICHERT, REALTORS - Coming Soon
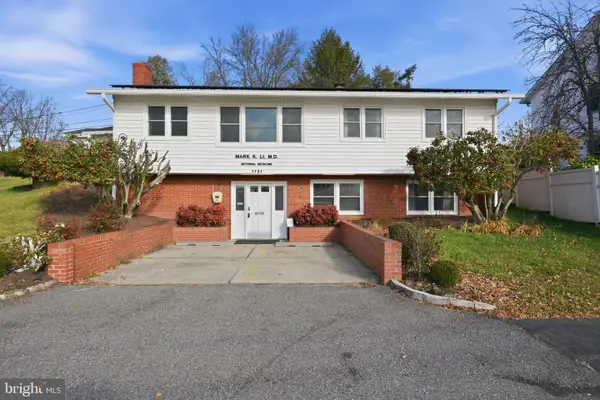 $680,000Coming Soon4 beds 3 baths
$680,000Coming Soon4 beds 3 baths1721 University Blvd W, SILVER SPRING, MD 20902
MLS# MDMC2210516Listed by: RLAH @PROPERTIES - New
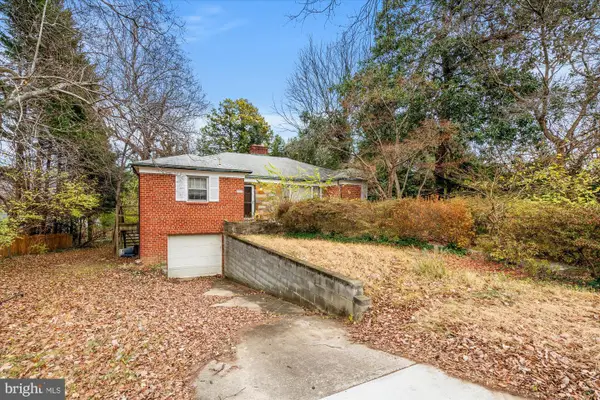 $650,000Active4 beds 2 baths2,210 sq. ft.
$650,000Active4 beds 2 baths2,210 sq. ft.709 Greyrock Dr, SILVER SPRING, MD 20910
MLS# MDMC2210430Listed by: DOUGLAS ELLIMAN OF METRO DC, LLC - Coming Soon
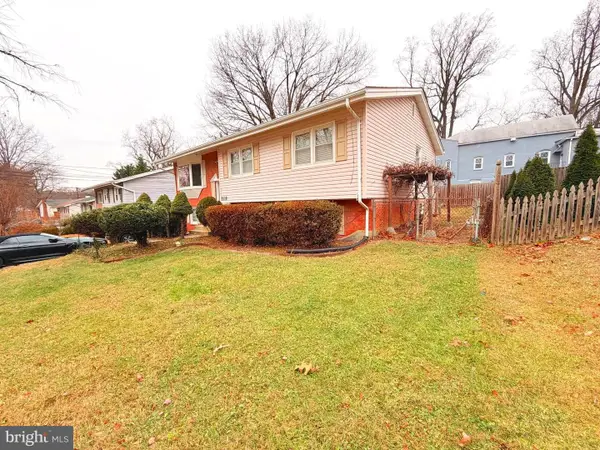 $624,999Coming Soon5 beds 3 baths
$624,999Coming Soon5 beds 3 baths2003 Prichard Rd, SILVER SPRING, MD 20902
MLS# MDMC2210530Listed by: MAISON RZK - Coming Soon
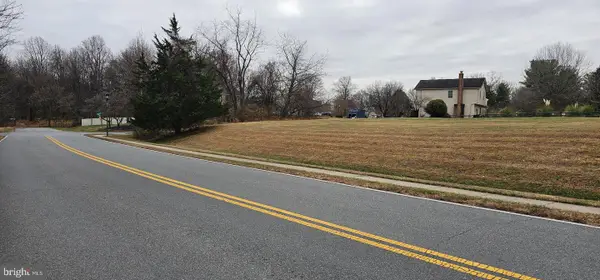 $300,000Coming Soon-- Acres
$300,000Coming Soon-- Acres15330 Hildegard Ln, SILVER SPRING, MD 20905
MLS# MDMC2210398Listed by: LONG & FOSTER REAL ESTATE, INC. - Coming Soon
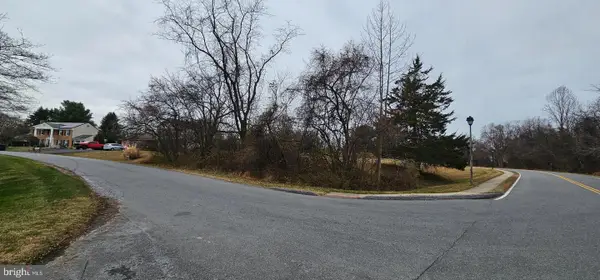 $300,000Coming Soon-- Acres
$300,000Coming Soon-- AcresDonna Dr, SILVER SPRING, MD 20905
MLS# MDMC2210400Listed by: LONG & FOSTER REAL ESTATE, INC. - New
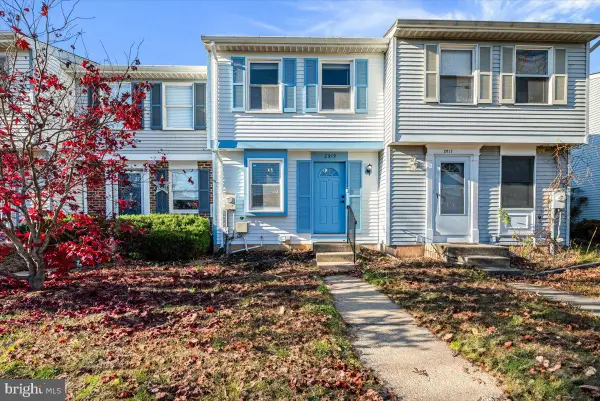 $385,000Active2 beds 2 baths1,078 sq. ft.
$385,000Active2 beds 2 baths1,078 sq. ft.2819 Shepperton Ter, SILVER SPRING, MD 20904
MLS# MDMC2209238Listed by: BIRCH REALTY - New
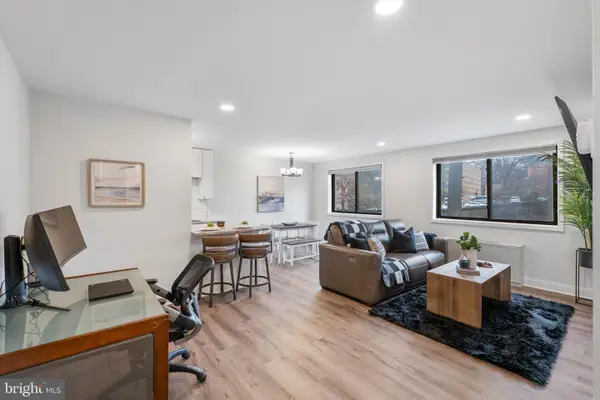 $145,000Active1 beds 1 baths685 sq. ft.
$145,000Active1 beds 1 baths685 sq. ft.8601 Manchester Rd #220, SILVER SPRING, MD 20901
MLS# MDMC2210482Listed by: RE/MAX REALTY GROUP - Open Sun, 12 to 2pmNew
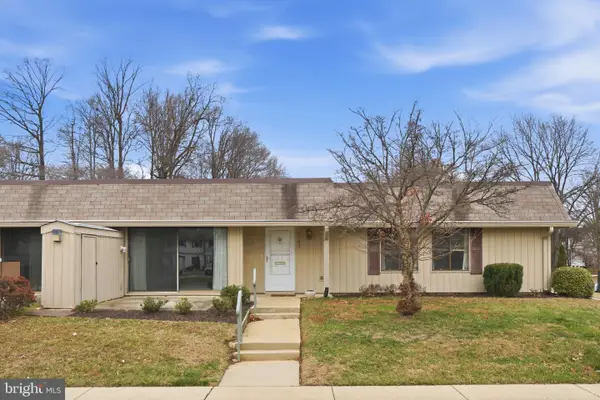 $345,000Active3 beds 2 baths1,194 sq. ft.
$345,000Active3 beds 2 baths1,194 sq. ft.3103 Beckenham Ct #252-d, SILVER SPRING, MD 20906
MLS# MDMC2210362Listed by: COMPASS
