2802 Urbana Dr, SILVER SPRING, MD 20906
Local realty services provided by:Better Homes and Gardens Real Estate Maturo

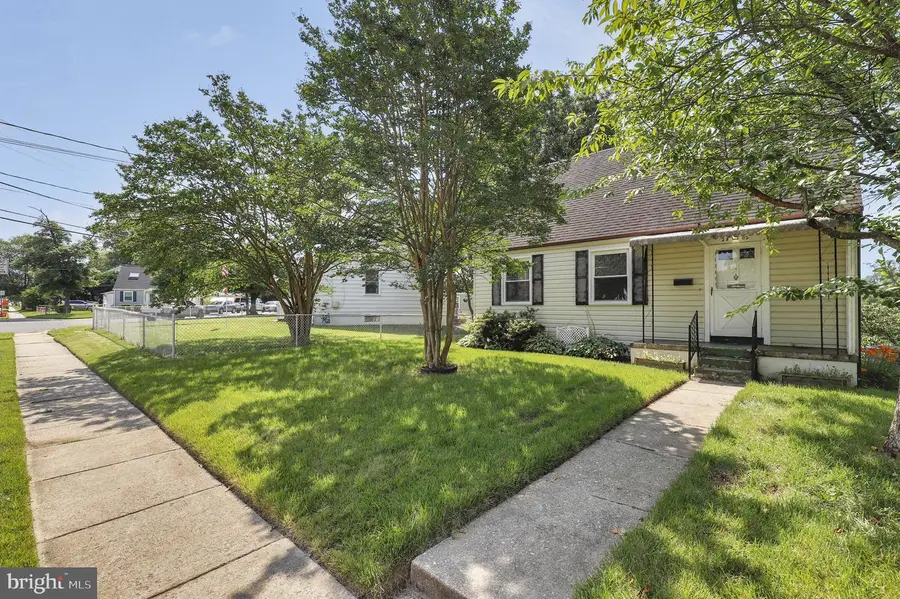
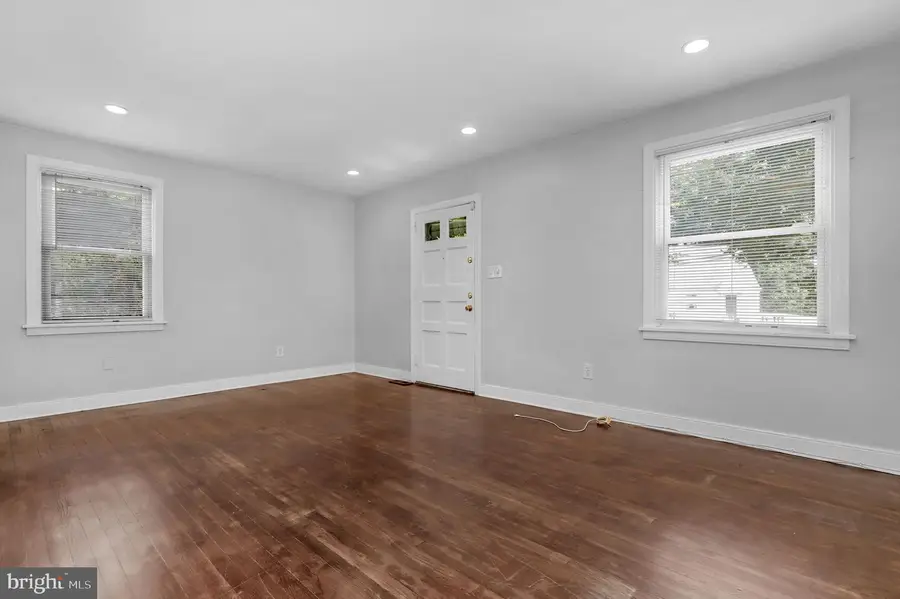
2802 Urbana Dr,SILVER SPRING, MD 20906
$375,000
- 4 Beds
- 2 Baths
- 1,580 sq. ft.
- Single family
- Pending
Listed by:bryan kerrigan
Office:redfin corp
MLS#:MDMC2188148
Source:BRIGHTMLS
Price summary
- Price:$375,000
- Price per sq. ft.:$237.34
About this home
** OFFER DEADLINE: MON, 07/14 @ 3:00 PM. PLEASE SUBMIT ALL OFFERS BY DEADLINE ** ATTENTION INVESTORS!!! RARE OPPORTUNITY – PRICED WELL BELOW MARKET VALUE, $375,000 IS THE STARTING BID! Bring your tools and your vision to this 4-bedroom, 2-bath, 1,580 sq ft Cape Cod style home, perched on a 7,600+ sq ft lot. This ultimate diamond in the rough is ready for your finishing touches! With numerous updates already completed, including a 200-amp electric panel (2010), 240V power in the workshop, generator-ready switch at the panel, a quartz topped vanity in the lower-level bath and a renovated kitchen with stainless steel appliances, granite counters and updated kitchen cabinets, as well as over and under cabinet lighting. The heavy lifting has already started — but there's still plenty of room to add value and maximize your ROI. Additional features include a 300 sq ft rear addition (1970), which adds major expansion potential, newer windows and hardwood flooring, shop with dedicated power, and rear patio with generator outlet and crawl space & attic. There are 2 bedrooms upstairs and 2 bedrooms on the main level for flexible layout options. But here’s where it gets interesting: the home includes multiple partially finished areas — the perfect canvas for your creativity. This home screams "fix & flip goldmine" to savvy investors. Whether you're looking to renovate and resell, expand and hold, or build sweat equity, this property is a rare chance to buy low and profit big. Properties like this don't last — especially not at this price. Investor interest is already heating up. Submit your strongest offer and turn this opportunity into your next success story. Note: This property is being sold in AS-IS condition. Everything inside and outside of the property conveys and anything to be removed from the property will be at Buyer's expense.
Contact an agent
Home facts
- Year built:1950
- Listing Id #:MDMC2188148
- Added:44 day(s) ago
- Updated:August 17, 2025 at 07:24 AM
Rooms and interior
- Bedrooms:4
- Total bathrooms:2
- Full bathrooms:2
- Living area:1,580 sq. ft.
Heating and cooling
- Cooling:Central A/C
- Heating:Forced Air, Natural Gas
Structure and exterior
- Roof:Shingle
- Year built:1950
- Building area:1,580 sq. ft.
- Lot area:0.18 Acres
Schools
- High school:WHEATON
- Elementary school:WELLER ROAD
Utilities
- Water:Public
- Sewer:Public Sewer
Finances and disclosures
- Price:$375,000
- Price per sq. ft.:$237.34
- Tax amount:$4,624 (2024)
New listings near 2802 Urbana Dr
- Open Sat, 10am to 2pmNew
 $975,000Active6 beds -- baths3,778 sq. ft.
$975,000Active6 beds -- baths3,778 sq. ft.806 Maplewood Ave, TAKOMA PARK, MD 20912
MLS# MDMC2195322Listed by: TAYLOR PROPERTIES - New
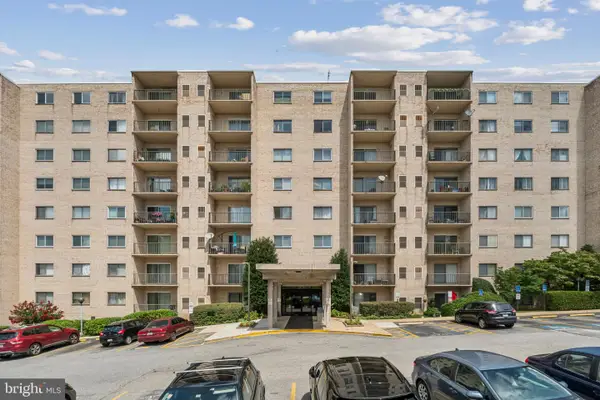 $210,000Active2 beds 2 baths1,068 sq. ft.
$210,000Active2 beds 2 baths1,068 sq. ft.12001 Old Columbia Pike #12001, SILVER SPRING, MD 20904
MLS# MDMC2195554Listed by: RLAH @PROPERTIES - New
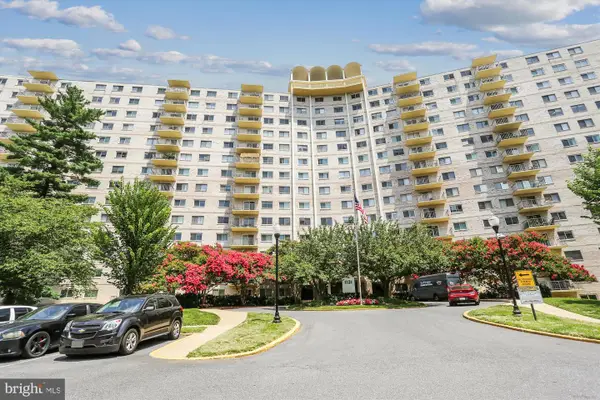 $250,000Active2 beds 2 baths1,020 sq. ft.
$250,000Active2 beds 2 baths1,020 sq. ft.1121 University Blvd W #304-b, SILVER SPRING, MD 20902
MLS# MDMC2195238Listed by: PERENNIAL REAL ESTATE - Open Sun, 1 to 3pmNew
 $699,900Active4 beds 5 baths2,337 sq. ft.
$699,900Active4 beds 5 baths2,337 sq. ft.10704 New Hampshire Ave, SILVER SPRING, MD 20903
MLS# MDMC2195628Listed by: RE/MAX EXCELLENCE REALTY - New
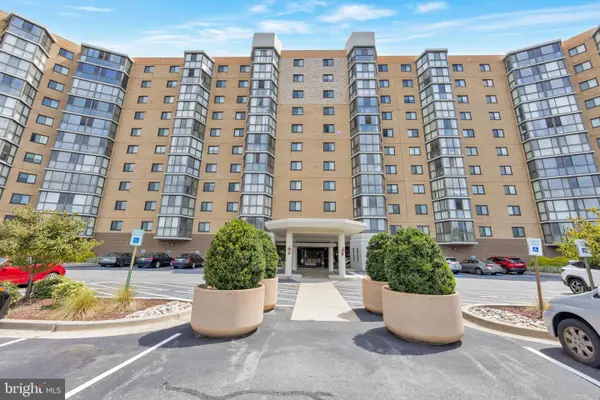 $95,000Active2 beds 2 baths980 sq. ft.
$95,000Active2 beds 2 baths980 sq. ft.3330 N Leisure World Blvd #5-415, SILVER SPRING, MD 20906
MLS# MDMC2195658Listed by: HOMESMART - New
 $239,000Active2 beds 2 baths1,120 sq. ft.
$239,000Active2 beds 2 baths1,120 sq. ft.15107 Interlachen Dr #2-108, SILVER SPRING, MD 20906
MLS# MDMC2195254Listed by: WEICHERT, REALTORS - Coming Soon
 $575,000Coming Soon3 beds 4 baths
$575,000Coming Soon3 beds 4 baths14942 Habersham Cir, SILVER SPRING, MD 20906
MLS# MDMC2195616Listed by: REMAX PLATINUM REALTY - Open Sun, 2 to 5pmNew
 $1,050,000Active4 beds 4 baths5,100 sq. ft.
$1,050,000Active4 beds 4 baths5,100 sq. ft.25 Moonlight Trail Ct, SILVER SPRING, MD 20906
MLS# MDMC2195618Listed by: RE/MAX REALTY CENTRE, INC. - New
 $189,900Active2 beds 2 baths976 sq. ft.
$189,900Active2 beds 2 baths976 sq. ft.3976 Bel Pre Rd #3976-1, SILVER SPRING, MD 20906
MLS# MDMC2195262Listed by: THE AGENCY DC - Coming SoonOpen Sun, 1 to 3pm
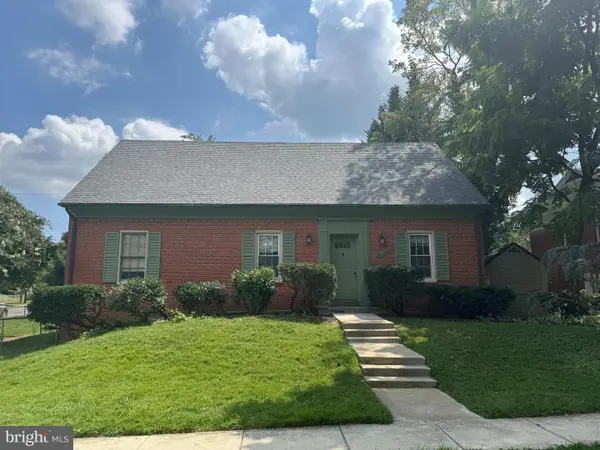 $550,000Coming Soon3 beds 3 baths
$550,000Coming Soon3 beds 3 baths12033 Livingston St, SILVER SPRING, MD 20902
MLS# MDMC2195420Listed by: LONG & FOSTER REAL ESTATE, INC.
