2816 Denley Pl, SILVER SPRING, MD 20906
Local realty services provided by:Better Homes and Gardens Real Estate Reserve
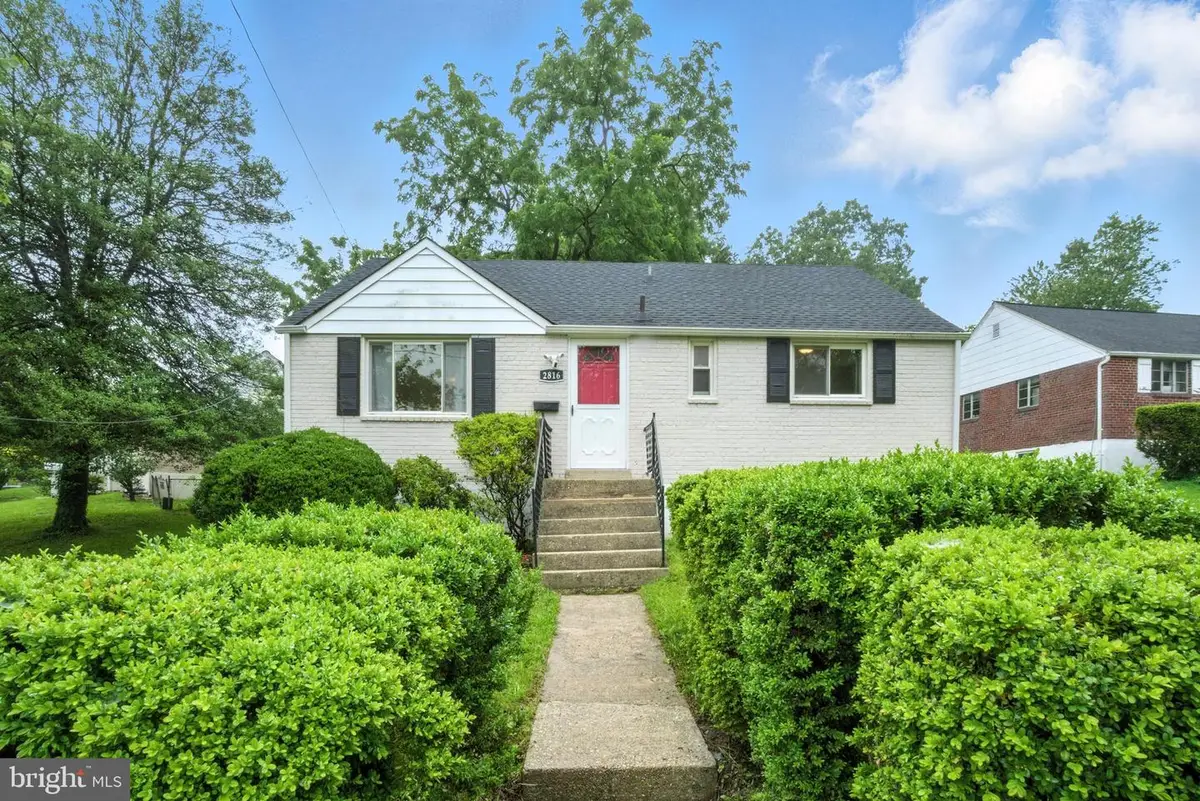
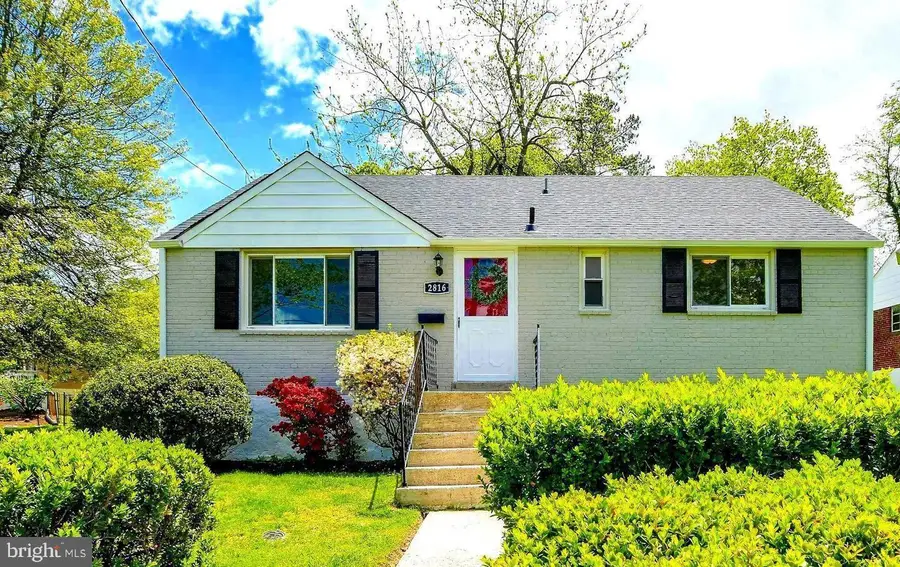
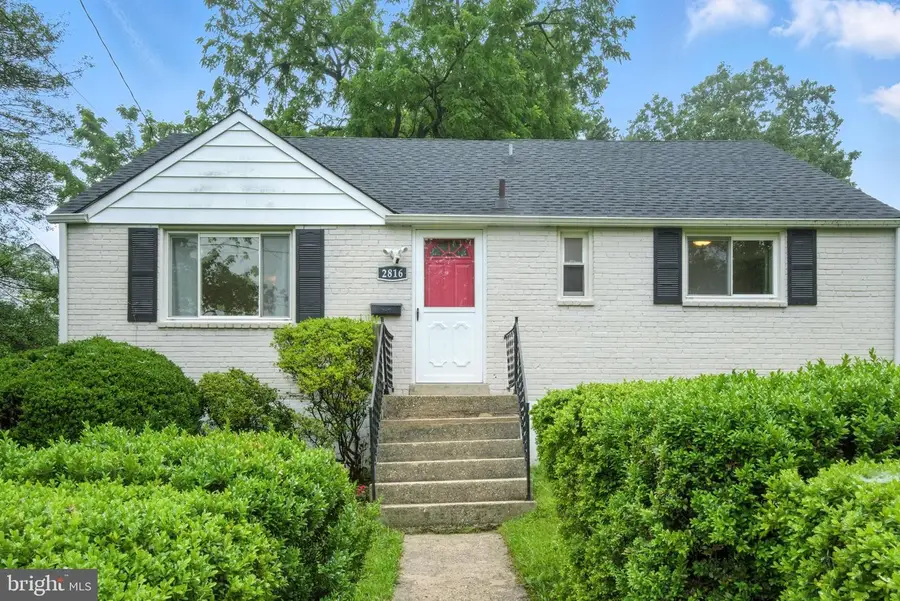
2816 Denley Pl,SILVER SPRING, MD 20906
$475,000
- 4 Beds
- 2 Baths
- 1,592 sq. ft.
- Single family
- Pending
Listed by:faith soojin kim
Office:giant realty, inc.
MLS#:MDMC2184362
Source:BRIGHTMLS
Price summary
- Price:$475,000
- Price per sq. ft.:$298.37
About this home
** Just got back on the market! The buyer’s finance fell through.**
Welcome to this beautiful home, conveniently located within walking distance to the Glenmont Metro station. This house has updated 4-bedroom, 2-bath rambler, ideally situated on a spacious corner lot with stunning views from its elevated hilltop setting. Bright, inviting, and move-in ready, this home offers a thoughtful layout full of charm, natural light, and flexibility for today’s lifestyle.
Enjoy abundant sunlight all day long, thanks to windows on the east, south, and west sides. Updated windows help keep the home warm in colder months and contribute to lower utility costs.
The main level features three comfortable bedrooms, a full bath, a bright living room, a dining area with a charming built-in china cabinet, and a kitchen with brand-new stainless steel appliances (2020) and updated lighting throughout.
The fully finished lower level offers even more living space with a private side entrance, a second kitchen, a spacious fourth bedroom, a full bathroom, and a large bonus room that can be used as a fifth bedroom, home office, gym, or recreation room. This flexible space is perfect for passive rental income or multi-generational living as an in-law suite.
Important updates include a new architectural roof and gutters (2020), newer HVAC and water heater (2015), and generous closet and attic storage.
Outside, the landscaped yard includes a concrete patio, a separate storage shed, and sits on a 7,720 sq. ft. lot. Located just blocks from the Glenmont Metro and close to shopping, restaurants, and more, this home offers both convenience and community.
Don’t miss this rare opportunity to own a bright, updated, and versatile home in a wonderful neighborhood!
Contact an agent
Home facts
- Year built:1949
- Listing Id #:MDMC2184362
- Added:60 day(s) ago
- Updated:August 16, 2025 at 07:27 AM
Rooms and interior
- Bedrooms:4
- Total bathrooms:2
- Full bathrooms:2
- Living area:1,592 sq. ft.
Heating and cooling
- Cooling:Central A/C
- Heating:Central, Forced Air, Natural Gas
Structure and exterior
- Roof:Architectural Shingle, Composite
- Year built:1949
- Building area:1,592 sq. ft.
- Lot area:0.18 Acres
Schools
- High school:WHEATON
Utilities
- Water:Public
- Sewer:Public Sewer
Finances and disclosures
- Price:$475,000
- Price per sq. ft.:$298.37
- Tax amount:$4,950 (2024)
New listings near 2816 Denley Pl
- New
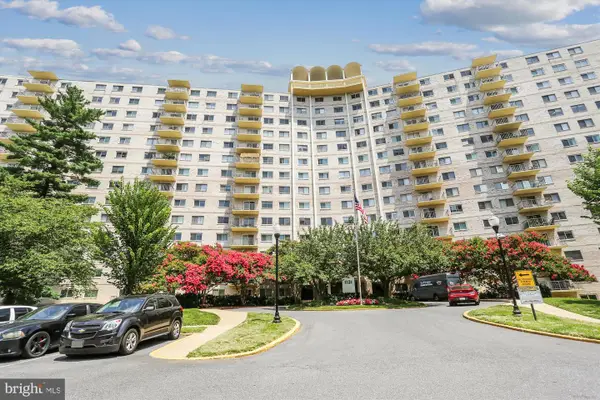 $250,000Active2 beds 2 baths1,020 sq. ft.
$250,000Active2 beds 2 baths1,020 sq. ft.1121 University Blvd W #304-b, SILVER SPRING, MD 20902
MLS# MDMC2195238Listed by: PERENNIAL REAL ESTATE - Open Sun, 1 to 3pmNew
 $699,900Active4 beds 5 baths2,337 sq. ft.
$699,900Active4 beds 5 baths2,337 sq. ft.10704 New Hampshire Ave, SILVER SPRING, MD 20903
MLS# MDMC2195628Listed by: RE/MAX EXCELLENCE REALTY - New
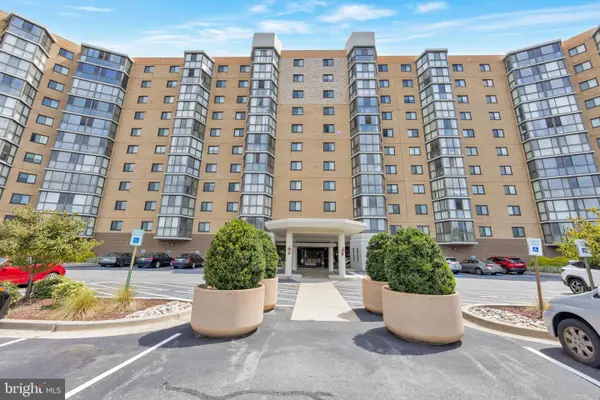 $95,000Active2 beds 2 baths980 sq. ft.
$95,000Active2 beds 2 baths980 sq. ft.3330 N Leisure World Blvd #5-415, SILVER SPRING, MD 20906
MLS# MDMC2195658Listed by: HOMESMART - New
 $239,000Active2 beds 2 baths1,120 sq. ft.
$239,000Active2 beds 2 baths1,120 sq. ft.15107 Interlachen Dr #2-108, SILVER SPRING, MD 20906
MLS# MDMC2195254Listed by: WEICHERT, REALTORS - Coming Soon
 $575,000Coming Soon3 beds 4 baths
$575,000Coming Soon3 beds 4 baths14942 Habersham Cir, SILVER SPRING, MD 20906
MLS# MDMC2195616Listed by: REMAX PLATINUM REALTY - Open Sun, 2 to 5pmNew
 $1,050,000Active4 beds 4 baths5,100 sq. ft.
$1,050,000Active4 beds 4 baths5,100 sq. ft.25 Moonlight Trail Ct, SILVER SPRING, MD 20906
MLS# MDMC2195618Listed by: RE/MAX REALTY CENTRE, INC. - New
 $189,900Active2 beds 2 baths976 sq. ft.
$189,900Active2 beds 2 baths976 sq. ft.3976 Bel Pre Rd #3976-1, SILVER SPRING, MD 20906
MLS# MDMC2195262Listed by: THE AGENCY DC - Coming Soon
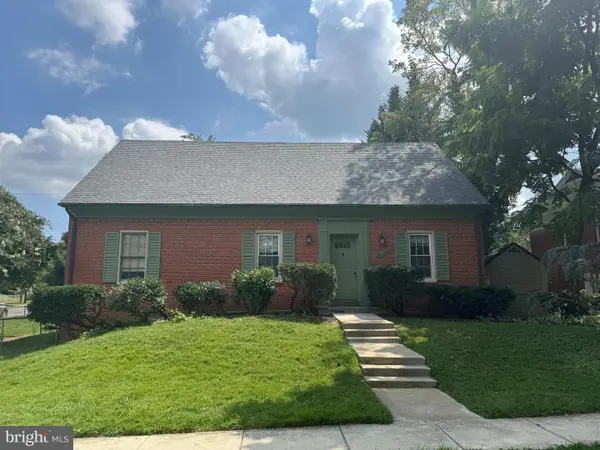 $550,000Coming Soon3 beds 3 baths
$550,000Coming Soon3 beds 3 baths12033 Livingston St, SILVER SPRING, MD 20902
MLS# MDMC2195420Listed by: LONG & FOSTER REAL ESTATE, INC. - New
 $435,000Active3 beds 2 baths1,400 sq. ft.
$435,000Active3 beds 2 baths1,400 sq. ft.2314 Colston Dr #c-203, SILVER SPRING, MD 20910
MLS# MDMC2195514Listed by: EQCO REAL ESTATE INC. - New
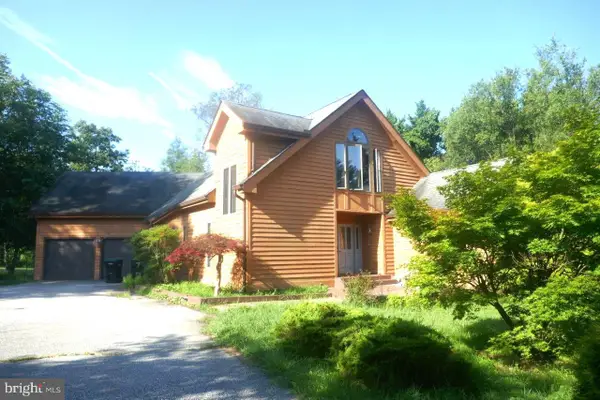 $699,900Active3 beds 4 baths2,195 sq. ft.
$699,900Active3 beds 4 baths2,195 sq. ft.2519 Briggs Chaney Rd, SILVER SPRING, MD 20905
MLS# MDMC2195562Listed by: NORTHROP REALTY
