2908 Newcastle Ave, SILVER SPRING, MD 20910
Local realty services provided by:Better Homes and Gardens Real Estate Valley Partners
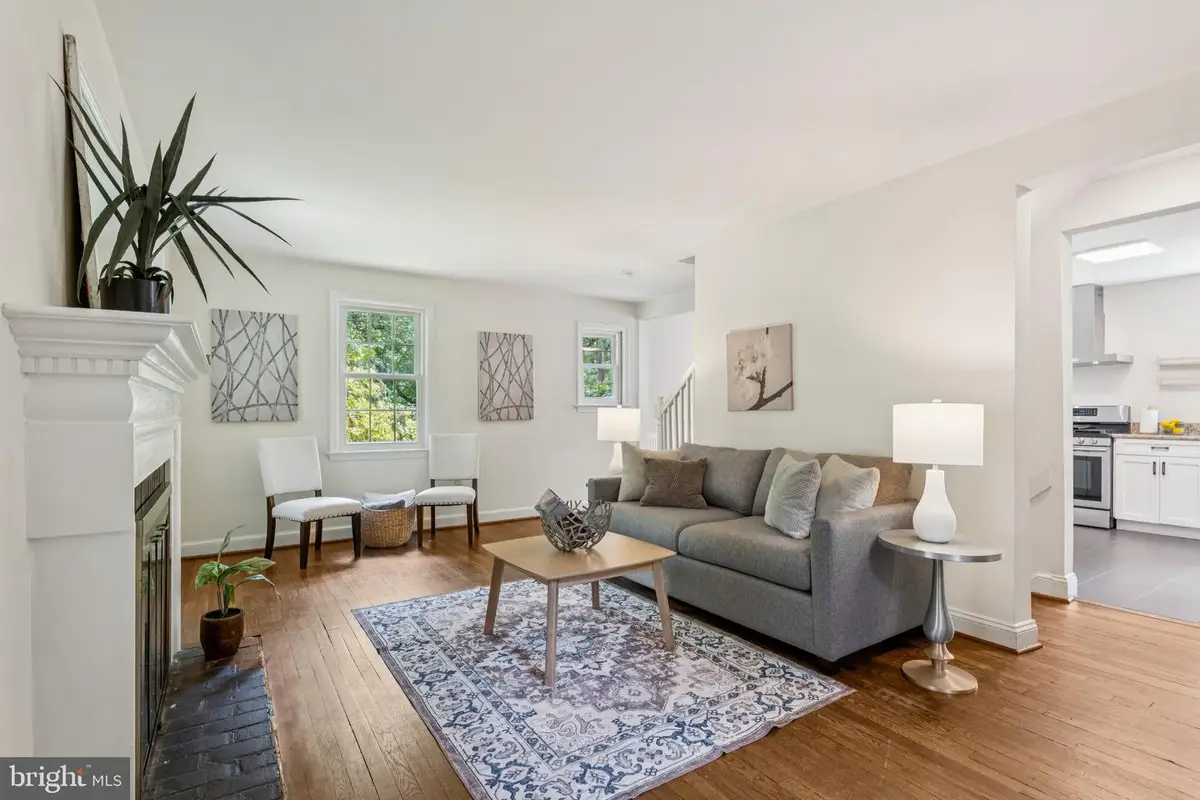
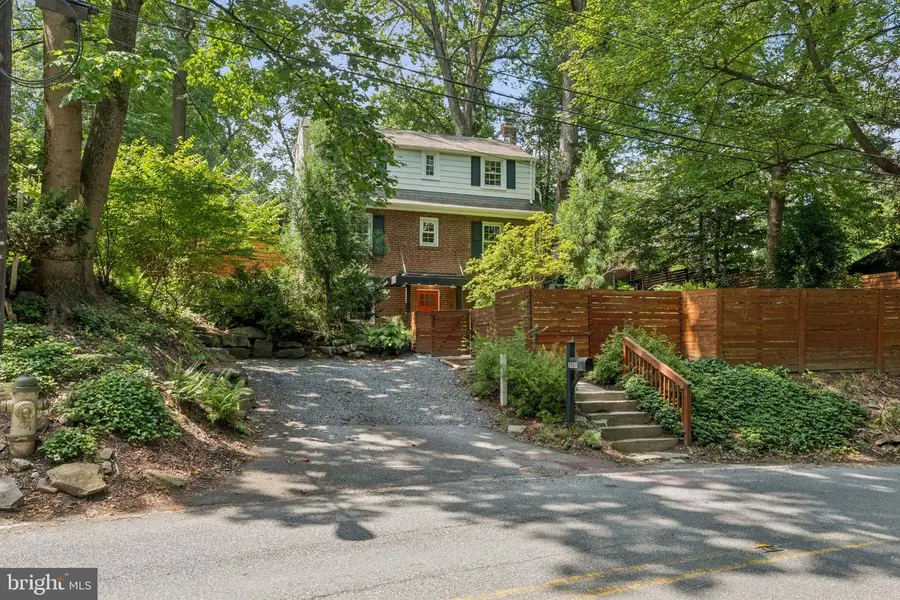
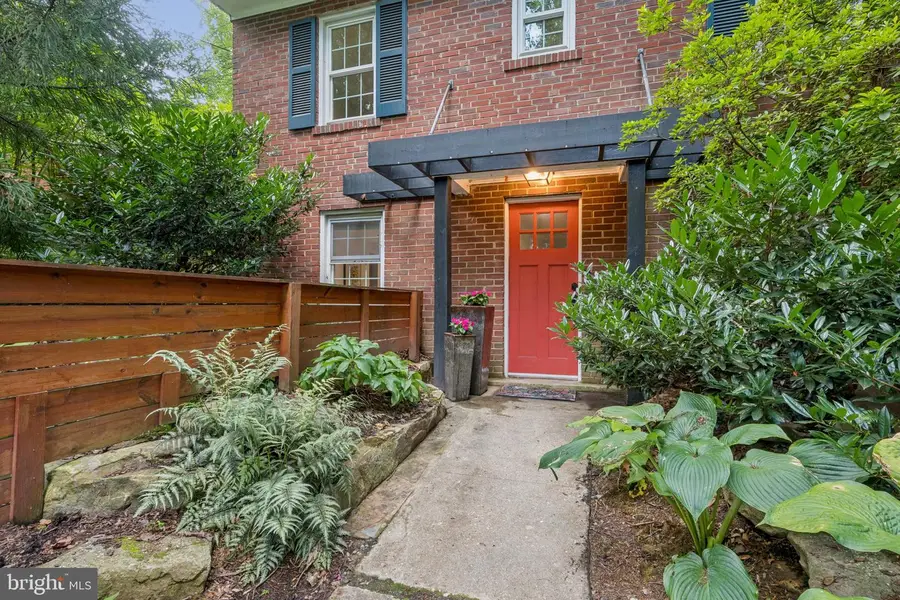
2908 Newcastle Ave,SILVER SPRING, MD 20910
$750,000
- 3 Beds
- 3 Baths
- 1,972 sq. ft.
- Single family
- Active
Listed by:amanda s hursen
Office:rlah @properties
MLS#:MDMC2189476
Source:BRIGHTMLS
Price summary
- Price:$750,000
- Price per sq. ft.:$380.32
About this home
Like living in an Enchanted Forest...
Nestled among mature trees in the historic and highly sought-after Forest Glen Park neighborhood, this storybook brick colonial feels like a private woodland retreat just moments from city life. Surrounded by lush landscaping and vibrant greenery, it’s a haven for anyone with a green thumb, a penchant for bird watching or a deep appreciation for peace, privacy, and natural beauty.
Inside, you'll find a perfect blend of 1940s charm and modern updates across three finished levels. The main and upper floors boast rich hardwood flooring, while a wood-burning fireplace adds timeless warmth to the inviting living room. The thoughtfully renovated eat-in kitchen features wainscoting, granite countertops, stainless steel appliances, and sleek industrial-style fixtures—all drenched in sunlight from multiple exposures.
With 3 bedrooms and 2.5 beautifully updated baths, there’s room for everyone. Enjoy the comfort of heated floors in all bathrooms and the laundry room—a small luxury you’ll appreciate every day.
Outdoors, the fully fenced yard offers multiple destinations: a gravel driveway for off-street parking, a charming shed with electricity for all your gardening or DIY dreams, and meandering paths through curated native landscaping.
All of this is less than a mile to Forest Glen Metro and just minutes to Rock Creek Park, Kensington, Chevy Chase, downtown Bethesda, and Silver Spring. Whether you’re sipping coffee under the canopy or heading into D.C. with ease, this home offers the perfect balance of tranquility and connection. Driveway parking for 2 cars and additional 3-4 spaces across the street.
Come experience the magic—this one is truly special.
Contact an agent
Home facts
- Year built:1948
- Listing Id #:MDMC2189476
- Added:38 day(s) ago
- Updated:August 14, 2025 at 01:41 PM
Rooms and interior
- Bedrooms:3
- Total bathrooms:3
- Full bathrooms:2
- Half bathrooms:1
- Living area:1,972 sq. ft.
Heating and cooling
- Cooling:Central A/C
- Heating:Central, Forced Air, Natural Gas
Structure and exterior
- Roof:Shingle
- Year built:1948
- Building area:1,972 sq. ft.
- Lot area:0.2 Acres
Schools
- High school:ALBERT EINSTEIN
Utilities
- Water:Public
- Sewer:Public Sewer
Finances and disclosures
- Price:$750,000
- Price per sq. ft.:$380.32
- Tax amount:$8,643 (2025)
New listings near 2908 Newcastle Ave
- New
 $189,900Active2 beds 2 baths976 sq. ft.
$189,900Active2 beds 2 baths976 sq. ft.3976 Bel Pre Rd #1, SILVER SPRING, MD 20906
MLS# MDMC2195262Listed by: THE AGENCY DC - Coming Soon
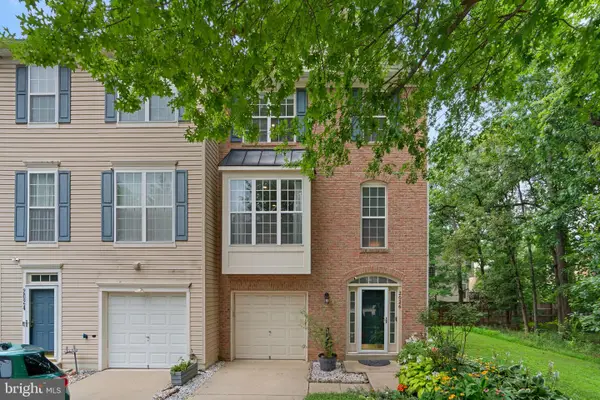 $600,000Coming Soon3 beds 4 baths
$600,000Coming Soon3 beds 4 baths2026 Wheaton Haven Ct, SILVER SPRING, MD 20902
MLS# MDMC2195472Listed by: KELLER WILLIAMS REALTY CENTRE - Coming Soon
 $539,900Coming Soon4 beds 2 baths
$539,900Coming Soon4 beds 2 baths2601 Avena St, SILVER SPRING, MD 20902
MLS# MDMC2192070Listed by: THE AGENCY DC - Coming Soon
 $305,000Coming Soon2 beds 2 baths
$305,000Coming Soon2 beds 2 baths2900 N Leisure World Blvd #209, SILVER SPRING, MD 20906
MLS# MDMC2194980Listed by: TAYLOR PROPERTIES - New
 $250,000Active2 beds 2 baths1,030 sq. ft.
$250,000Active2 beds 2 baths1,030 sq. ft.15301 Beaverbrook Ct #92-2b, SILVER SPRING, MD 20906
MLS# MDMC2195012Listed by: WEICHERT, REALTORS - Coming Soon
 $549,900Coming Soon3 beds 3 baths
$549,900Coming Soon3 beds 3 baths15129 Deer Valley Ter, SILVER SPRING, MD 20906
MLS# MDMC2195414Listed by: JPAR STELLAR LIVING - New
 $799,000Active5 beds 4 baths2,250 sq. ft.
$799,000Active5 beds 4 baths2,250 sq. ft.10000 Reddick Dr, SILVER SPRING, MD 20901
MLS# MDMC2195308Listed by: REALTY ADVANTAGE OF MARYLAND LLC - Coming Soon
 $514,900Coming Soon3 beds 2 baths
$514,900Coming Soon3 beds 2 baths10401 Procter St, SILVER SPRING, MD 20901
MLS# MDMC2195292Listed by: REMAX PLATINUM REALTY - Open Sat, 1 to 3pmNew
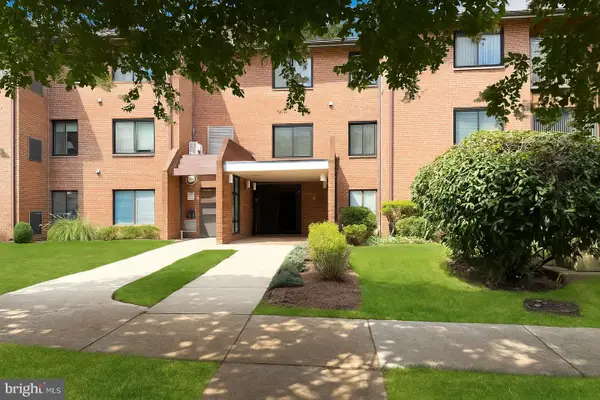 $239,900Active2 beds 2 baths1,043 sq. ft.
$239,900Active2 beds 2 baths1,043 sq. ft.15310 Pine Orchard Dr #84-3c, SILVER SPRING, MD 20906
MLS# MDMC2193378Listed by: CENTURY 21 REDWOOD REALTY - Open Sun, 2 to 4pmNew
 $640,000Active4 beds 4 baths1,950 sq. ft.
$640,000Active4 beds 4 baths1,950 sq. ft.2301 Cobble Hill Ter, SILVER SPRING, MD 20902
MLS# MDMC2193414Listed by: COMPASS
