3003 Dawson Ave, Silver Spring, MD 20902
Local realty services provided by:Better Homes and Gardens Real Estate Maturo
3003 Dawson Ave,Silver Spring, MD 20902
$515,000
- 3 Beds
- 2 Baths
- 1,138 sq. ft.
- Single family
- Active
Upcoming open houses
- Sat, Oct 0402:00 pm - 04:00 pm
Listed by:brantley w sanderson
Office:compass
MLS#:MDMC2197910
Source:BRIGHTMLS
Price summary
- Price:$515,000
- Price per sq. ft.:$452.55
About this home
Tucked away in Wheaton Hills, this 3-bedroom, 2-bath Cape Cod pairs timeless character with thoughtful updates—all less than a mile from the Wheaton Metro. Original parquet floors set a warm tone, while wood-paneled ceilings in the dining room and sunroom add distinctive charm. The oversized dining room connects easily to the kitchen and overlooks the backyard, creating a natural gathering spot for meals or entertaining. Two bedrooms and a full bath complete the main level, with a tucked-away laundry room that keeps daily chores out of sight.
Upstairs, a flexible open-concept bedroom serves well as an office, studio, or guest space, anchored by a cedar walk-in closet that brings both storage and style. The home’s compact footprint is smartly designed, making every square foot functional and welcoming.
Outdoors, mature trees and established landscaping create a private, cottage-like setting. Multiple seating areas are linked by a stone pathway, while a screened porch and shaded patio invite you to enjoy the yard year-round. A large shed provides extra storage, and driveway parking makes daily living easy.
With 1,138 square feet of living space, this Wheaton Hills Cape Cod offers comfort, character, and convenience in equal measure—ready for its next chapter.
Contact an agent
Home facts
- Year built:1949
- Listing ID #:MDMC2197910
- Added:1 day(s) ago
- Updated:October 02, 2025 at 08:45 PM
Rooms and interior
- Bedrooms:3
- Total bathrooms:2
- Full bathrooms:2
- Living area:1,138 sq. ft.
Heating and cooling
- Cooling:Central A/C
- Heating:Forced Air, Natural Gas
Structure and exterior
- Year built:1949
- Building area:1,138 sq. ft.
- Lot area:0.15 Acres
Utilities
- Water:Public
- Sewer:Public Sewer
Finances and disclosures
- Price:$515,000
- Price per sq. ft.:$452.55
- Tax amount:$5,167 (2024)
New listings near 3003 Dawson Ave
- Coming Soon
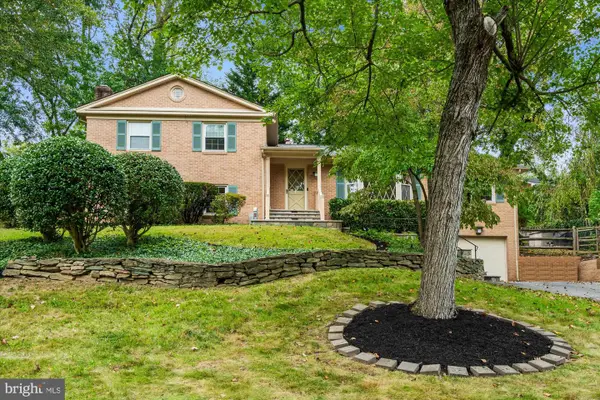 $795,000Coming Soon4 beds 3 baths
$795,000Coming Soon4 beds 3 baths2124 Edgewater Pkwy, SILVER SPRING, MD 20903
MLS# MDMC2200428Listed by: TTR SOTHEBY'S INTERNATIONAL REALTY - New
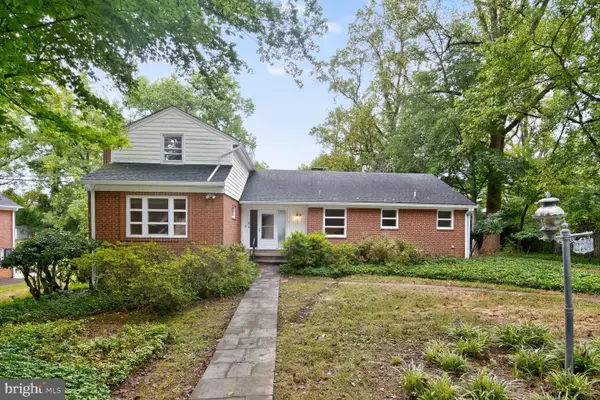 $1,400,000Active6 beds 4 baths3,765 sq. ft.
$1,400,000Active6 beds 4 baths3,765 sq. ft.2714 Washington Ave, CHEVY CHASE, MD 20815
MLS# MDMC2202396Listed by: ENGEL & VOLKERS WASHINGTON, DC - New
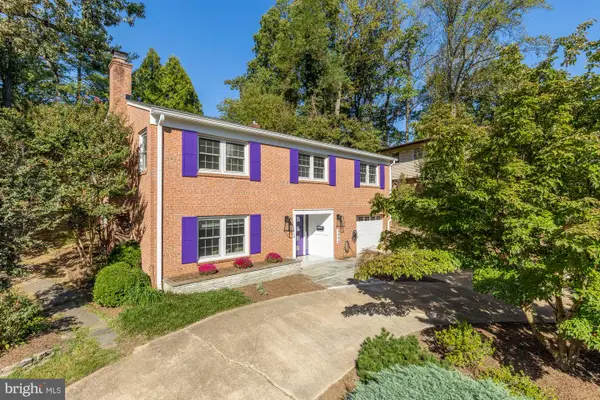 $1,049,000Active4 beds 3 baths2,654 sq. ft.
$1,049,000Active4 beds 3 baths2,654 sq. ft.9406 Pin Oak Dr, SILVER SPRING, MD 20910
MLS# MDMC2200260Listed by: COMPASS - Coming Soon
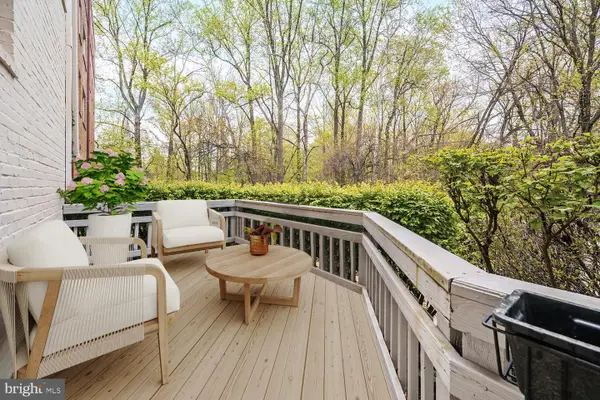 $500,000Coming Soon2 beds 2 baths
$500,000Coming Soon2 beds 2 baths2212 Washington Ave #102, SILVER SPRING, MD 20910
MLS# MDMC2202536Listed by: URBAN BROKERS, LLC - Open Sat, 12 to 1pmNew
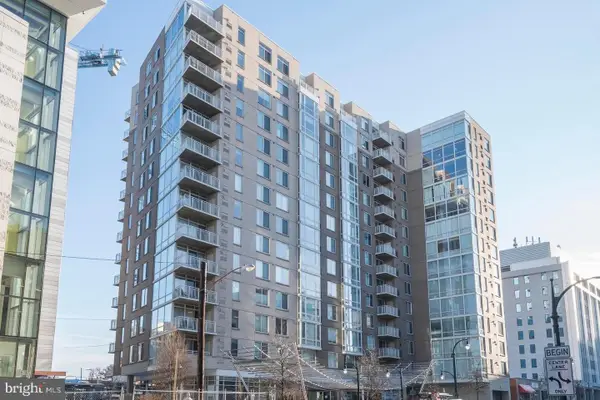 $299,000Active1 beds 1 baths788 sq. ft.
$299,000Active1 beds 1 baths788 sq. ft.930 Wayne Ave #207, SILVER SPRING, MD 20910
MLS# MDMC2202468Listed by: COMPASS - Open Sat, 1:30 to 2:30pmNew
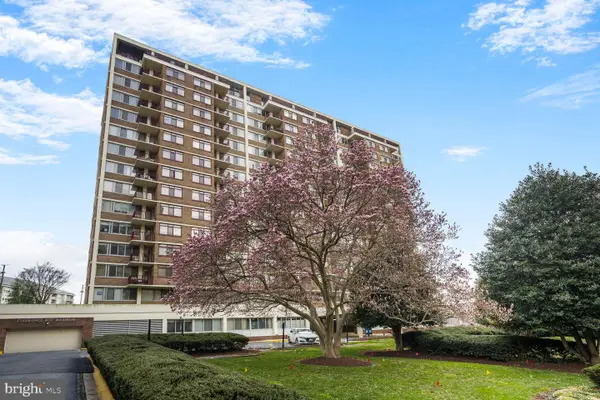 $430,000Active2 beds 2 baths1,590 sq. ft.
$430,000Active2 beds 2 baths1,590 sq. ft.1220 Blair Mill Rd #605, SILVER SPRING, MD 20910
MLS# MDMC2202474Listed by: COMPASS - Coming Soon
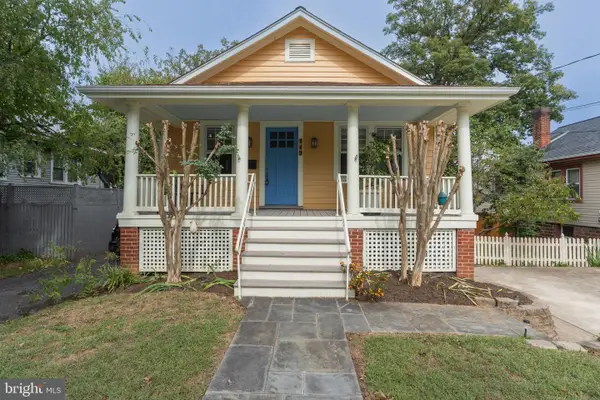 $749,900Coming Soon4 beds 2 baths
$749,900Coming Soon4 beds 2 baths719 Boundary Ave, SILVER SPRING, MD 20910
MLS# MDMC2202366Listed by: TTR SOTHEBY'S INTERNATIONAL REALTY - Coming Soon
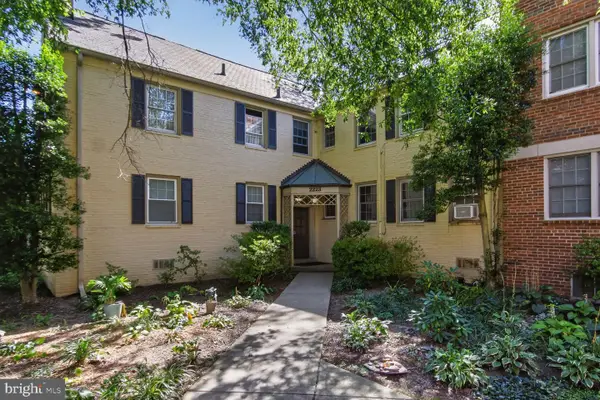 $375,000Coming Soon1 beds 1 baths
$375,000Coming Soon1 beds 1 baths2223 Washington Ave #2223-w, SILVER SPRING, MD 20910
MLS# MDMC2202476Listed by: WASHINGTON FINE PROPERTIES, LLC - Coming SoonOpen Sat, 2 to 4pm
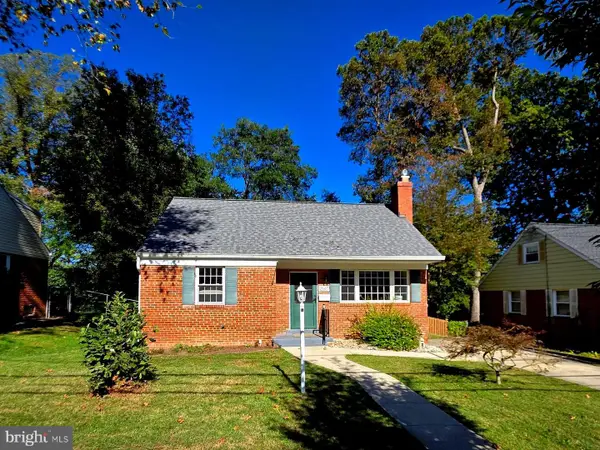 $650,000Coming Soon3 beds 3 baths
$650,000Coming Soon3 beds 3 baths10617 Eastwood Ave, SILVER SPRING, MD 20901
MLS# MDMC2202062Listed by: DONNA KERR GROUP
