3122 Helsel Dr, Silver Spring, MD 20906
Local realty services provided by:Better Homes and Gardens Real Estate Community Realty
3122 Helsel Dr,Silver Spring, MD 20906
$572,500
- 3 Beds
- 3 Baths
- 2,235 sq. ft.
- Single family
- Pending
Listed by: cari h. jordan
Office: rlah @properties
MLS#:MDMC2204266
Source:BRIGHTMLS
Price summary
- Price:$572,500
- Price per sq. ft.:$256.15
About this home
PRICE ADJUSTMENT ! Welcome to 3122 Helsel Drive, a spacious and beautifully maintained rambler located in the desirable Georgian Forest neighborhood of Silver Spring. Perfectly situated just one mile from the Glenmont Metro Station (Red Line), this home offers 3 bedrooms, 2.5 baths, solar panels, nearly 3,000 square feet of living space and sits on a level quarter-acre lot.
The main level features an inviting entryway with hardwood floors that lead to an expansive, freshly painted living room with a wood-burning fireplace, built-in bookshelves, and a large picture window overlooking the front yard. A formal dining room with built-in china cabinets provides the perfect setting for gatherings. The screened porch just off the dining area offers a relaxing retreat with a large hot tub, ideal for year-round enjoyment.
The freshly painted kitchen includes updated appliances and direct access to the backyard, making outdoor dining and entertaining a breeze. Down the hallway, you’ll find two bedrooms and a hallway full bath, along with a spacious primary suite featuring ample closet space and a renovated en-suite bathroom.
The finished lower level adds approximately 1,485 square feet of additional living space, complete with a large family room, a charming mid-century bar area, a guest room, a half bath, and an expansive storage and utility area. A walkout door leads to the backyard, offering great indoor-outdoor flow.
Additional features include a driveway and carport with storage, a garden area in the backyard, and plenty of space for outdoor activities.
IMPROVEMENTS:
2025- Nov- New Electric hot water heater(AO Smith)- 50 gallons- 6 year warranty
2024 Sep – New Microwave (LG)
2023 Jan – New sliding Patio door (ProVia)
2022 Aug – Cut down old trees, remove stumps, plant new Paw Paw trees, front yard
2022 Jan – Installed solar panels
2022 Jan – New electric washer, dryer, oven (LG, Models)
2021 Sep – Replace AC and boiler with Heat Pump
2021 Aug – New foam insulation roof deck, add lights and plywood flooring to attic
2021 Aug – Replace old wiring, added security lights (front yard, driveway)
2021 May – New retaining wall for basement entry
2021 Jan – New fridge (Whirlpool)
2020 Sep – New roof, gutters, and carport
2020 Jun – Repoint and upkeep chimney
Contact an agent
Home facts
- Year built:1955
- Listing ID #:MDMC2204266
- Added:50 day(s) ago
- Updated:December 12, 2025 at 08:40 AM
Rooms and interior
- Bedrooms:3
- Total bathrooms:3
- Full bathrooms:2
- Half bathrooms:1
- Living area:2,235 sq. ft.
Heating and cooling
- Cooling:Central A/C
- Heating:Electric, Heat Pump(s), Radiator
Structure and exterior
- Roof:Asphalt, Shingle
- Year built:1955
- Building area:2,235 sq. ft.
- Lot area:0.26 Acres
Schools
- High school:JOHN F. KENNEDY
- Middle school:A. MARIO LOIEDERMAN
- Elementary school:GEORGIAN FOREST
Utilities
- Water:Public
- Sewer:Public Sewer
Finances and disclosures
- Price:$572,500
- Price per sq. ft.:$256.15
- Tax amount:$5,984 (2024)
New listings near 3122 Helsel Dr
- Coming Soon
 $475,000Coming Soon3 beds 4 baths
$475,000Coming Soon3 beds 4 baths12359 Herrington Manor Dr, SILVER SPRING, MD 20904
MLS# MDMC2210728Listed by: KELLER WILLIAMS PREFERRED PROPERTIES - Coming Soon
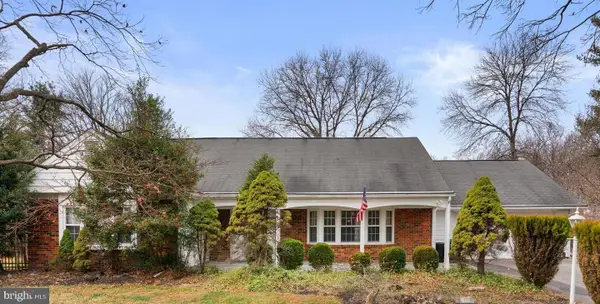 $600,000Coming Soon5 beds 3 baths
$600,000Coming Soon5 beds 3 baths13712 Beret Pl, SILVER SPRING, MD 20906
MLS# MDMC2210434Listed by: EXP REALTY, LLC - New
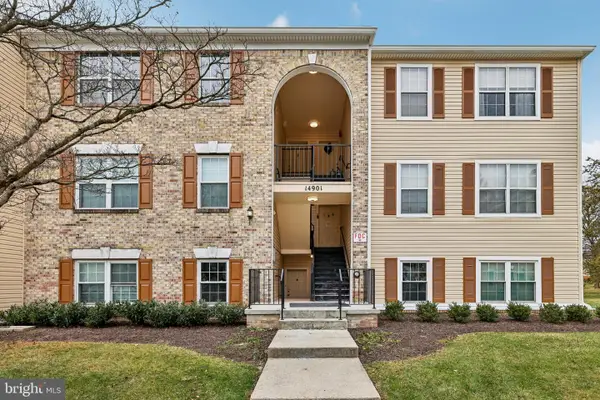 $250,000Active2 beds 2 baths922 sq. ft.
$250,000Active2 beds 2 baths922 sq. ft.14901 Cleese Ct #5ce, SILVER SPRING, MD 20906
MLS# MDMC2210628Listed by: SAMSON PROPERTIES - New
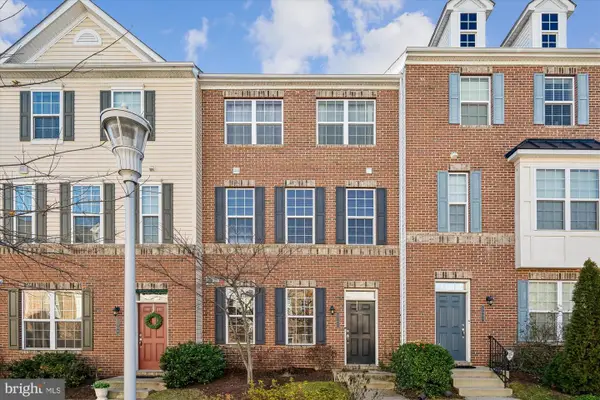 $467,000Active3 beds 4 baths1,520 sq. ft.
$467,000Active3 beds 4 baths1,520 sq. ft.3502 Woodlake Dr #38, SILVER SPRING, MD 20904
MLS# MDMC2210636Listed by: SIGNATURE REAL ESTATE ASSOCIATES - Coming Soon
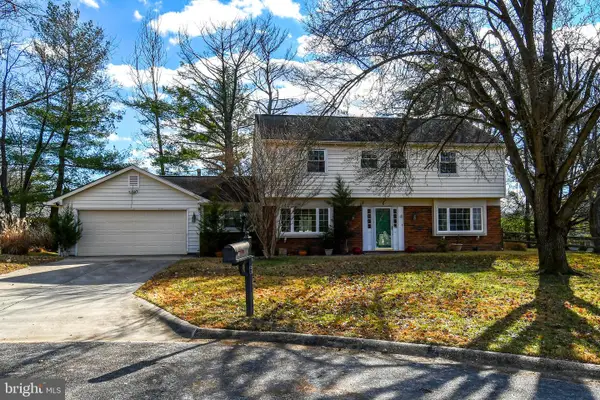 $575,000Coming Soon4 beds 3 baths
$575,000Coming Soon4 beds 3 baths6 Beechvue Ct, SILVER SPRING, MD 20906
MLS# MDMC2210070Listed by: RLAH @PROPERTIES - Open Sat, 1 to 4pmNew
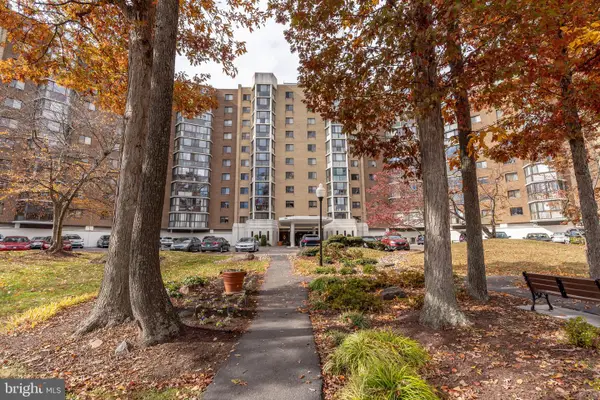 $269,900Active2 beds 2 baths1,210 sq. ft.
$269,900Active2 beds 2 baths1,210 sq. ft.15101 Interlachen Dr #1-612, SILVER SPRING, MD 20906
MLS# MDMC2210494Listed by: TTR SOTHEBY'S INTERNATIONAL REALTY - Open Sun, 1 to 4pmNew
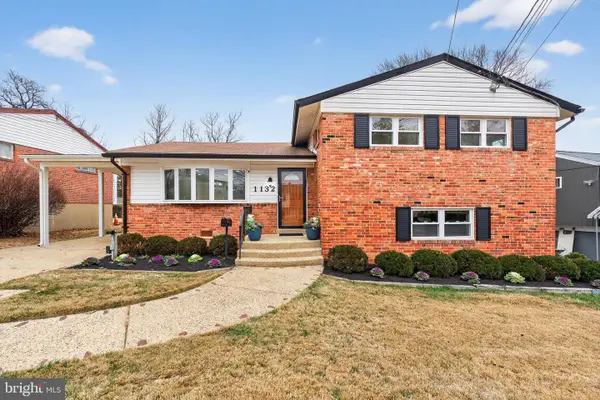 $595,000Active4 beds 2 baths1,620 sq. ft.
$595,000Active4 beds 2 baths1,620 sq. ft.1132 Loxford Ter, SILVER SPRING, MD 20901
MLS# MDMC2208144Listed by: COMPASS - New
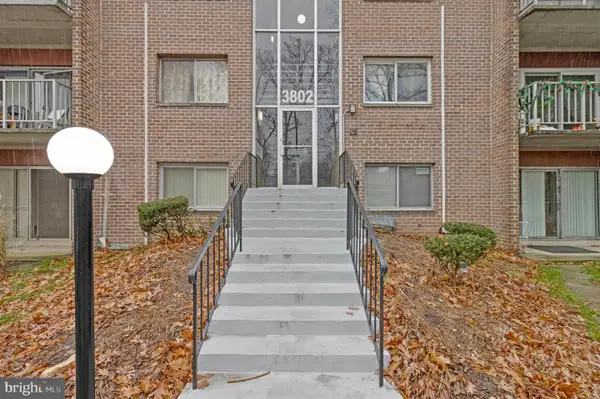 $258,000Active3 beds 2 baths1,036 sq. ft.
$258,000Active3 beds 2 baths1,036 sq. ft.3802 Bel Pre Rd #3802-5, SILVER SPRING, MD 20906
MLS# MDMC2210478Listed by: RE/MAX ALLEGIANCE - Open Sat, 12 to 3pmNew
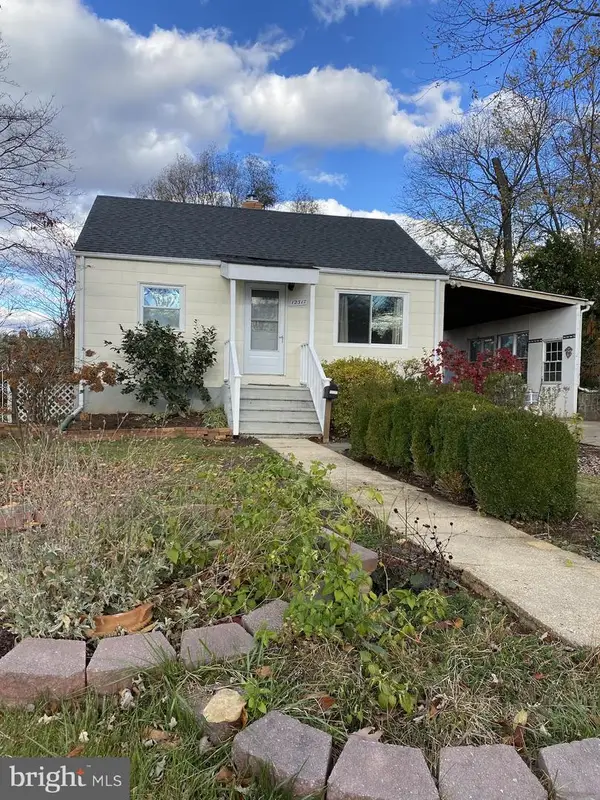 $474,900Active2 beds 2 baths1,296 sq. ft.
$474,900Active2 beds 2 baths1,296 sq. ft.12317 Middle Rd, SILVER SPRING, MD 20906
MLS# MDMC2210554Listed by: WEICHERT, REALTORS - New
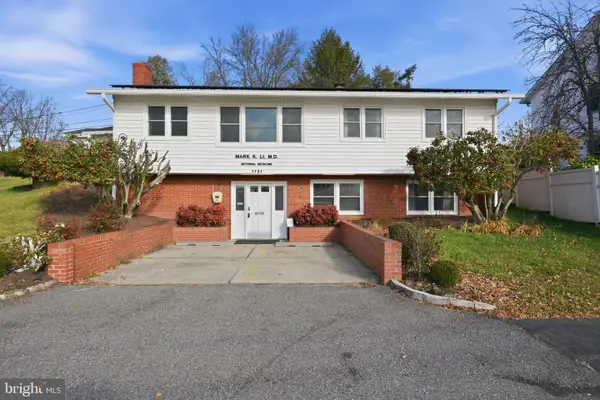 $680,000Active4 beds 3 baths1,754 sq. ft.
$680,000Active4 beds 3 baths1,754 sq. ft.1721 University Blvd W, SILVER SPRING, MD 20902
MLS# MDMC2210516Listed by: RLAH @PROPERTIES
