3205 Henderson Ave, SILVER SPRING, MD 20902
Local realty services provided by:Better Homes and Gardens Real Estate Valley Partners
3205 Henderson Ave,SILVER SPRING, MD 20902
$500,000
- 3 Beds
- 2 Baths
- 1,781 sq. ft.
- Single family
- Active
Listed by:wiwit tjahjana
Office:exp realty, llc.
MLS#:MDMC2200808
Source:BRIGHTMLS
Price summary
- Price:$500,000
- Price per sq. ft.:$280.74
About this home
LUXURIOUSLY REMODELED 2-LEVEL RANCH HOME IN CONNECTICUT AVENUE ESTATES. Located in sought after Connecticut Avenue Estates, this move-in ready home features 3 bedrooms, 2 full baths, 3 bonus rooms, with modern updates throughout. BRAND NEW Kitchen with granite countertops, kitchen cabinets, stainless steel appliances, kitchen island, undermount sink with high gooseneck faucet, ceramic tile floor, and recessed lights. REMODELED Full Bath on main level with new vanity, new toilet, new fixtures, and new flooring. Spacious bright living/dining area off kitchen with recessed lights. New Luxury Vinyl Plank floor throughout main level.
The fully finished lower level includes a spacious gathering space, 3 bonus rooms ideal for an office, gym, play, or media room, a BRAND NEW Full Bath - with new vanity, new shower and shower tiles, and new fixtures - and a large laundry room. Ceramic tile floors throughout lower level.
Covered side porch, concrete sidewalk, private back patio, and new large storage shed.
Perfectly located just minutes from Glenmont Metro, I-495, MD-200, NIH, and downtown Silver Spring, with easy access to shopping, dining, and the Matthew Henson Trail. Enjoy proximity to Aspen Hill Shopping Center, Westfield Wheaton, and more.
See 3D Walkthrough online.
Contact an agent
Home facts
- Year built:1953
- Listing ID #:MDMC2200808
- Added:1 day(s) ago
- Updated:September 23, 2025 at 04:36 AM
Rooms and interior
- Bedrooms:3
- Total bathrooms:2
- Full bathrooms:2
- Living area:1,781 sq. ft.
Heating and cooling
- Cooling:Central A/C
- Heating:Forced Air, Natural Gas
Structure and exterior
- Roof:Shake, Shingle
- Year built:1953
- Building area:1,781 sq. ft.
- Lot area:0.2 Acres
Schools
- High school:NORTHWOOD
- Middle school:ODESSA SHANNON
- Elementary school:ARCOLA
Utilities
- Water:Public
- Sewer:Public Sewer
Finances and disclosures
- Price:$500,000
- Price per sq. ft.:$280.74
- Tax amount:$4,542 (2024)
New listings near 3205 Henderson Ave
- Coming Soon
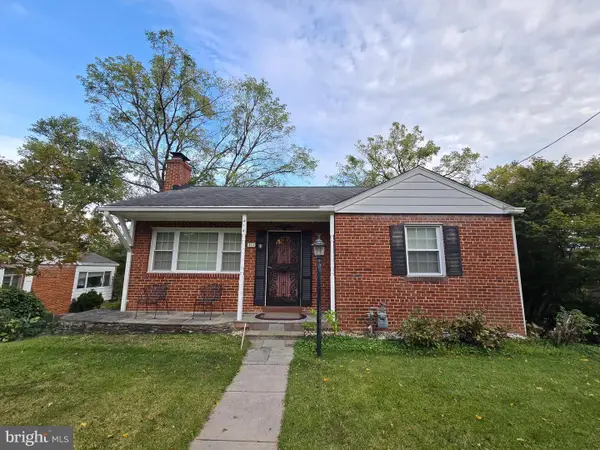 $560,000Coming Soon3 beds 2 baths
$560,000Coming Soon3 beds 2 baths414 Kerwin Rd, SILVER SPRING, MD 20901
MLS# MDMC2199360Listed by: FAIRFAX REALTY PREMIER - Open Sun, 2 to 4pmNew
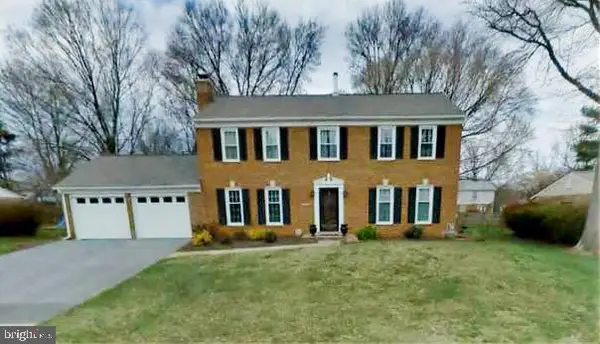 $729,000Active4 beds 3 baths2,096 sq. ft.
$729,000Active4 beds 3 baths2,096 sq. ft.1916 Cradock St, SILVER SPRING, MD 20905
MLS# MDMC2200778Listed by: HEYMANN REALTY, LLC - Coming SoonOpen Sat, 11am to 1pm
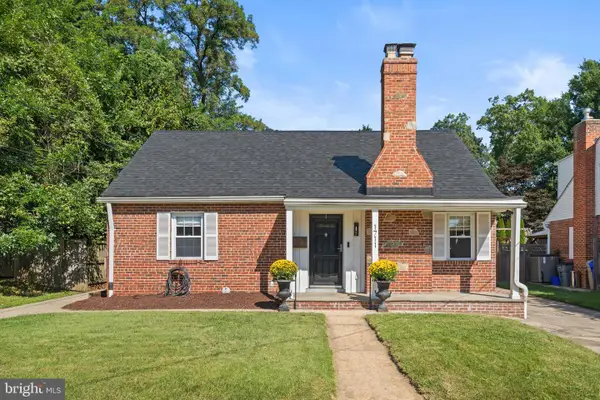 $620,000Coming Soon4 beds 2 baths
$620,000Coming Soon4 beds 2 baths1711 Brisbane St, SILVER SPRING, MD 20902
MLS# MDMC2201004Listed by: REDFIN CORP - Coming Soon
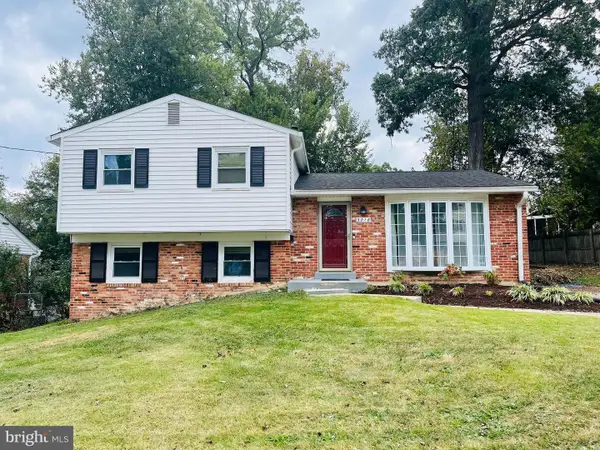 $520,000Coming Soon3 beds 2 baths
$520,000Coming Soon3 beds 2 baths3018 Kramer St, SILVER SPRING, MD 20902
MLS# MDMC2200248Listed by: KW UNITED - New
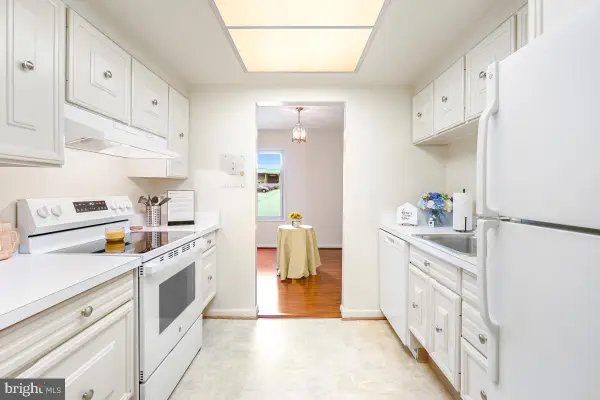 $132,000Active1 beds 1 baths800 sq. ft.
$132,000Active1 beds 1 baths800 sq. ft.3630 Gleneagles Dr #8-2b, SILVER SPRING, MD 20906
MLS# MDMC2200936Listed by: WEICHERT, REALTORS - Coming Soon
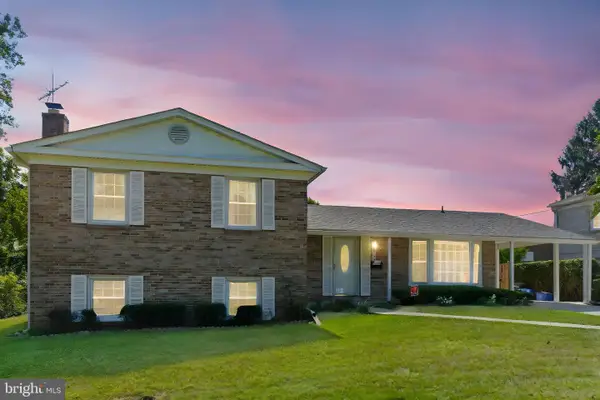 $649,900Coming Soon5 beds 3 baths
$649,900Coming Soon5 beds 3 baths13323 Foxhall Dr, SILVER SPRING, MD 20906
MLS# MDMC2200690Listed by: COMPASS - Open Sat, 12 to 2pmNew
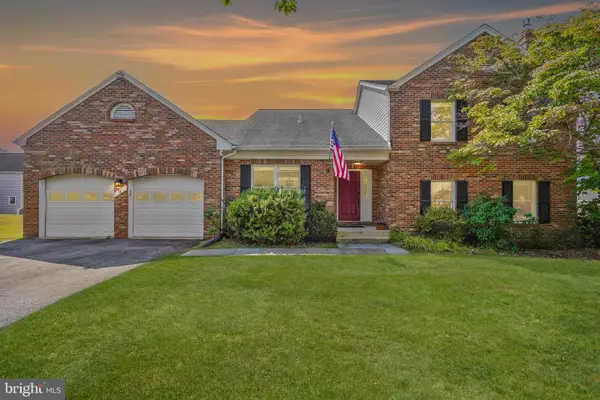 $730,000Active5 beds 3 baths3,316 sq. ft.
$730,000Active5 beds 3 baths3,316 sq. ft.9 Fairdale Ct, SILVER SPRING, MD 20905
MLS# MDMC2199854Listed by: LONG & FOSTER REAL ESTATE, INC. - New
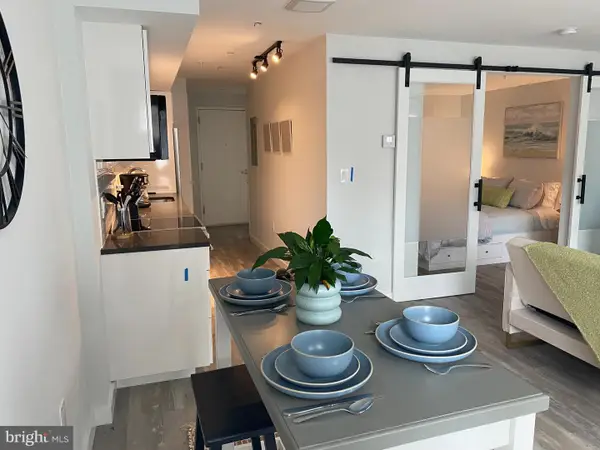 $295,000Active1 beds 1 baths585 sq. ft.
$295,000Active1 beds 1 baths585 sq. ft.Roeder Rd, SILVER SPRING, MD 20910
MLS# MDMC2200830Listed by: RE/MAX REALTY SERVICES - Coming Soon
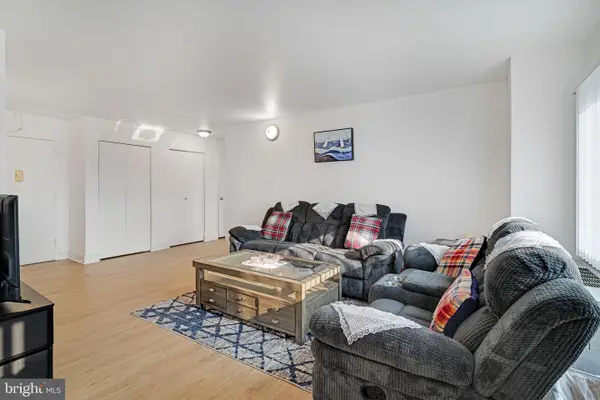 $199,000Coming Soon1 beds 1 baths
$199,000Coming Soon1 beds 1 baths1111 University Blvd W #611-a, SILVER SPRING, MD 20902
MLS# MDMC2198668Listed by: CUMMINGS & CO. REALTORS
