3301 Sir Thomas Dr #6-b-22, Silver Spring, MD 20904
Local realty services provided by:Better Homes and Gardens Real Estate Community Realty
3301 Sir Thomas Dr #6-b-22,Silver Spring, MD 20904
$225,000
- 2 Beds
- 2 Baths
- 1,114 sq. ft.
- Condominium
- Active
Listed by: lewis temple
Office: donna kerr group
MLS#:MDMC2192816
Source:BRIGHTMLS
Price summary
- Price:$225,000
- Price per sq. ft.:$201.97
About this home
The community is Not FHA nor Fannie Mae Approved, MUST BE CASH OR NON-QM FINANCING WITH AT LEAST 20% DOWN and work with an experienced lender.
This is one of the rarely available ground floor walk-in living spaces in the community, but with a rear balcony one level up from the ground giving owners privacy and a wooded view! The square footage of this model is one of the largest available at 1114 sq ft.
The spacious living room features a cozy fireplace—ideal for relaxing evenings—and open floorplan into the dining area and kitchen, making it great for entertaining. The kitchen offers ample cabinetry and counter work space. The large primary suite offers a peaceful retreat with its own en-suite bath and walk-in closet, while the second bedroom is ideal for guests, a home office, or both. You’ll also appreciate the convenience of in-unit laundry. Community amenities include a clubhouse, fitness center, and outdoor pool—plus plenty of guest parking. Conveniently located near Route 29, ICC, I-95, and I-270, with easy access to the FDA, University of Maryland, NASA, and shopping, dining, and outdoor recreation at Fairland and Maydale parks.
Contact an agent
Home facts
- Year built:1992
- Listing ID #:MDMC2192816
- Added:187 day(s) ago
- Updated:February 25, 2026 at 02:44 PM
Rooms and interior
- Bedrooms:2
- Total bathrooms:2
- Full bathrooms:2
- Living area:1,114 sq. ft.
Heating and cooling
- Cooling:Central A/C
- Heating:Electric, Heat Pump - Electric BackUp
Structure and exterior
- Year built:1992
- Building area:1,114 sq. ft.
Schools
- High school:PAINT BRANCH
Utilities
- Water:Public
- Sewer:Public Sewer
Finances and disclosures
- Price:$225,000
- Price per sq. ft.:$201.97
- Tax amount:$2,411 (2024)
New listings near 3301 Sir Thomas Dr #6-b-22
- Coming Soon
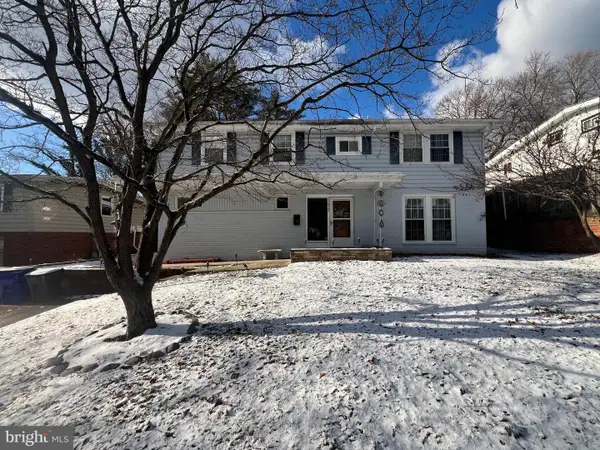 $710,000Coming Soon6 beds 4 baths
$710,000Coming Soon6 beds 4 baths11412 Fairoak Dr, SILVER SPRING, MD 20902
MLS# MDMC2218224Listed by: RE/MAX PLUS - Coming SoonOpen Sat, 1 to 3pm
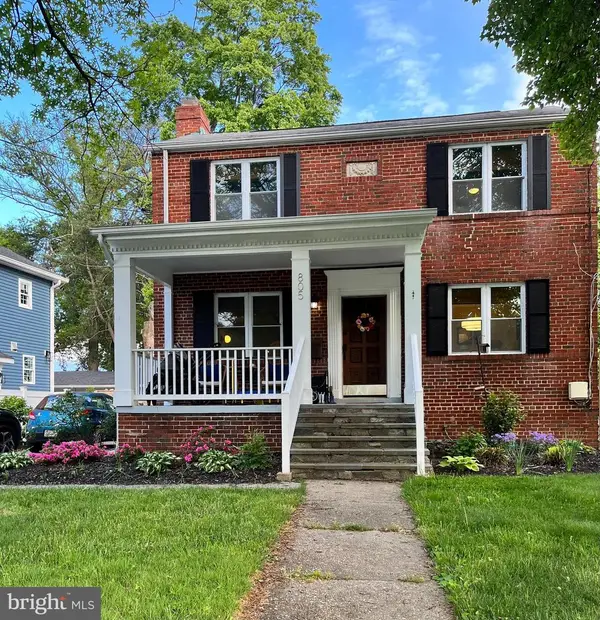 $599,000Coming Soon3 beds 3 baths
$599,000Coming Soon3 beds 3 baths805 Forston St, TAKOMA PARK, MD 20912
MLS# MDMC2209156Listed by: COMPASS - Open Sun, 1 to 4pmNew
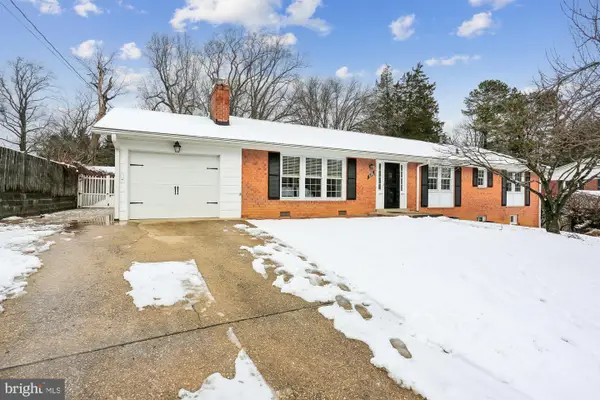 $799,000Active4 beds 3 baths3,327 sq. ft.
$799,000Active4 beds 3 baths3,327 sq. ft.513 Beaumont Rd, SILVER SPRING, MD 20904
MLS# MDMC2217706Listed by: LONG & FOSTER REAL ESTATE, INC. - Open Sat, 1 to 3pmNew
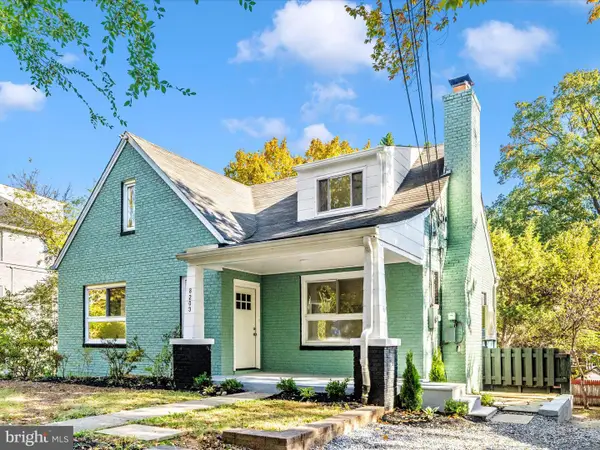 $849,999Active3 beds -- baths2,333 sq. ft.
$849,999Active3 beds -- baths2,333 sq. ft.8203 Greenwood Ave, TAKOMA PARK, MD 20912
MLS# MDMC2218450Listed by: STEWART REAL ESTATE, LLC - Coming Soon
 $385,000Coming Soon2 beds 1 baths
$385,000Coming Soon2 beds 1 baths8335 Grubb Rd #203, SILVER SPRING, MD 20910
MLS# MDMC2218162Listed by: LONG & FOSTER REAL ESTATE, INC. - Coming Soon
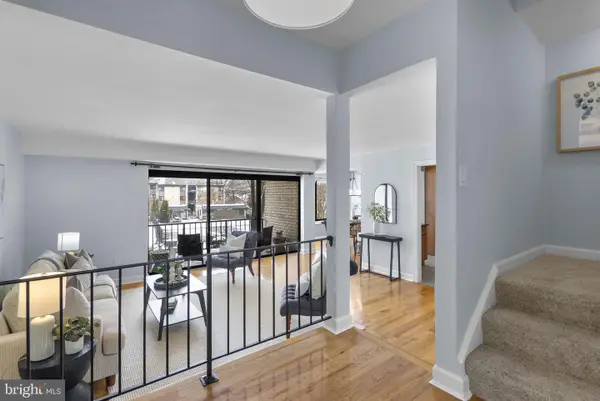 $350,000Coming Soon2 beds 2 baths
$350,000Coming Soon2 beds 2 baths10851 Amherst Ave #102, SILVER SPRING, MD 20902
MLS# MDMC2218376Listed by: REDFIN CORP - Coming Soon
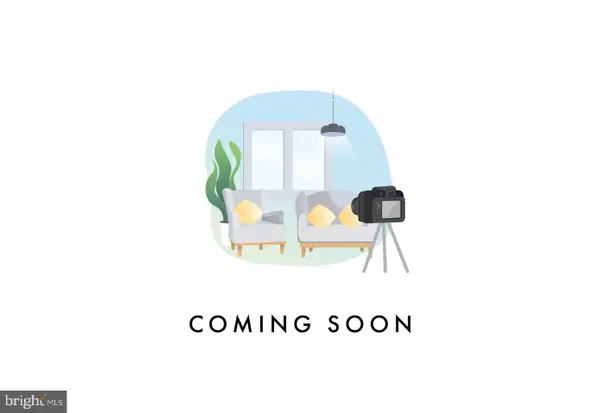 $650,000Coming Soon4 beds 3 baths
$650,000Coming Soon4 beds 3 baths11000 Conti Pl, SILVER SPRING, MD 20902
MLS# MDMC2218404Listed by: RLAH @PROPERTIES - Coming Soon
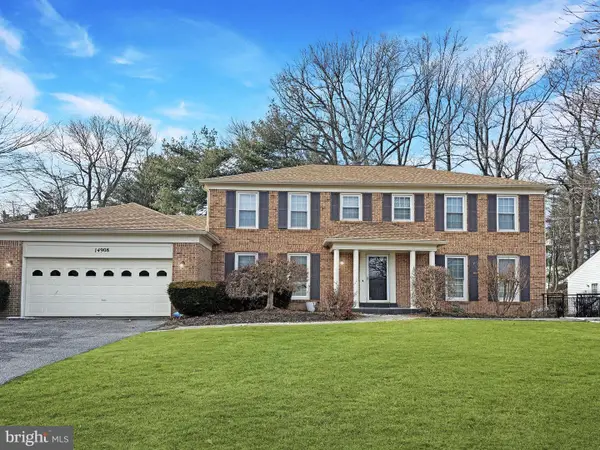 $899,000Coming Soon4 beds 4 baths
$899,000Coming Soon4 beds 4 baths14908 Village Gate Dr, SILVER SPRING, MD 20906
MLS# MDMC2218406Listed by: RE/MAX REALTY CENTRE, INC. - Coming SoonOpen Sat, 11am to 2pm
 $720,000Coming Soon4 beds 3 baths
$720,000Coming Soon4 beds 3 baths606 Winhall Way, SILVER SPRING, MD 20904
MLS# MDMC2218216Listed by: WEICHERT, REALTORS - Coming SoonOpen Sat, 1 to 3pm
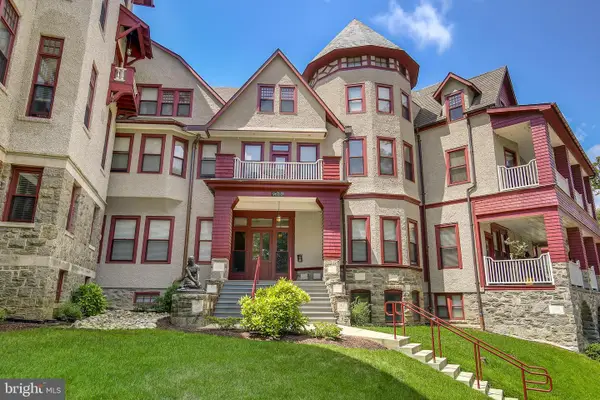 $350,000Coming Soon1 beds 1 baths
$350,000Coming Soon1 beds 1 baths9610 Dewitt Dr #sh205, SILVER SPRING, MD 20910
MLS# MDMC2218024Listed by: REDFIN CORP

