3301 Sir Thomas Dr #6-b-34, Silver Spring, MD 20904
Local realty services provided by:Better Homes and Gardens Real Estate Valley Partners
3301 Sir Thomas Dr #6-b-34,Silver Spring, MD 20904
$249,900
- 2 Beds
- 2 Baths
- 1,089 sq. ft.
- Condominium
- Active
Listed by: calvin x mitchell
Office: argent realty,llc
MLS#:MDMC2216024
Source:BRIGHTMLS
Price summary
- Price:$249,900
- Price per sq. ft.:$229.48
About this home
WELCOME HOME! Well maintained, move-in ready condo in Silver Spring. This property provides easy access to downtown Silver Spring, DC, the ICC , I-95 and I-495. Features include: open floor plan with gunstock oak hardwood in living/dining room, granite countertops, wood cabinetry, large master bedroom and walk-in closet, large master bathroom with step-up tub/shower, in-unit stacked washer/dryer, custom closet in 2nd bedroom. Television and balcony items are included. Residents have access to a community pool, fitness center, and party room. Condo association IS NOT FHA certified. CASH OR CONVENTIONAL FINANCING ONLY. Property sold AS-IS.
Contact an agent
Home facts
- Year built:1992
- Listing ID #:MDMC2216024
- Added:271 day(s) ago
- Updated:February 14, 2026 at 05:36 AM
Rooms and interior
- Bedrooms:2
- Total bathrooms:2
- Full bathrooms:2
- Living area:1,089 sq. ft.
Heating and cooling
- Cooling:Central A/C
- Heating:Central
Structure and exterior
- Year built:1992
- Building area:1,089 sq. ft.
Utilities
- Water:Public
- Sewer:Public Sewer
Finances and disclosures
- Price:$249,900
- Price per sq. ft.:$229.48
- Tax amount:$2,617 (2025)
New listings near 3301 Sir Thomas Dr #6-b-34
- Coming Soon
 $749,999Coming Soon4 beds 3 baths
$749,999Coming Soon4 beds 3 baths10832 Margate Rd, SILVER SPRING, MD 20901
MLS# MDMC2217048Listed by: SAMSON PROPERTIES - New
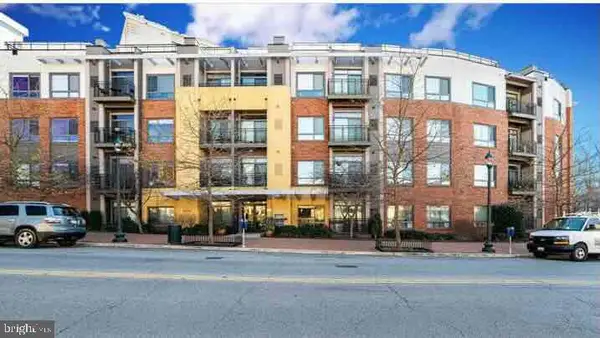 $345,000Active1 beds 2 baths1,039 sq. ft.
$345,000Active1 beds 2 baths1,039 sq. ft.8005 13th St #411, SILVER SPRING, MD 20910
MLS# MDMC2216676Listed by: BERKSHIRE HATHAWAY HOMESERVICES PENFED REALTY - New
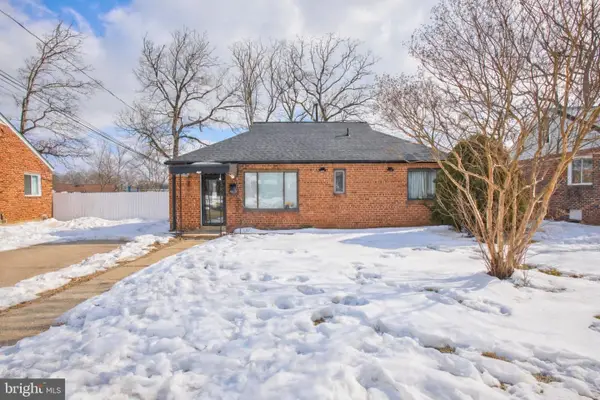 $350,000Active3 beds 1 baths950 sq. ft.
$350,000Active3 beds 1 baths950 sq. ft.8417 11th Ave, SILVER SPRING, MD 20903
MLS# MDMC2215912Listed by: EXP REALTY, LLC - New
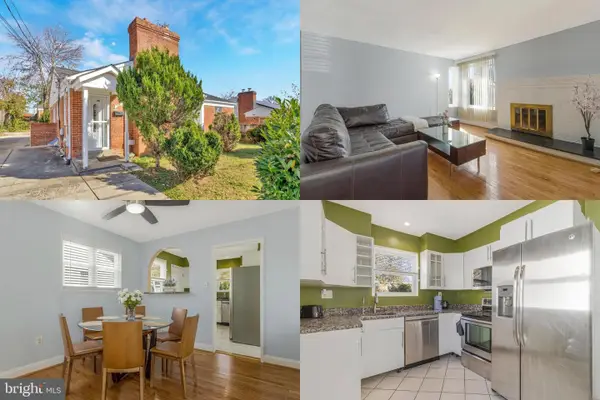 $530,000Active4 beds 2 baths1,928 sq. ft.
$530,000Active4 beds 2 baths1,928 sq. ft.224 University Blvd E, SILVER SPRING, MD 20901
MLS# MDMC2216274Listed by: KELLER WILLIAMS REALTY - New
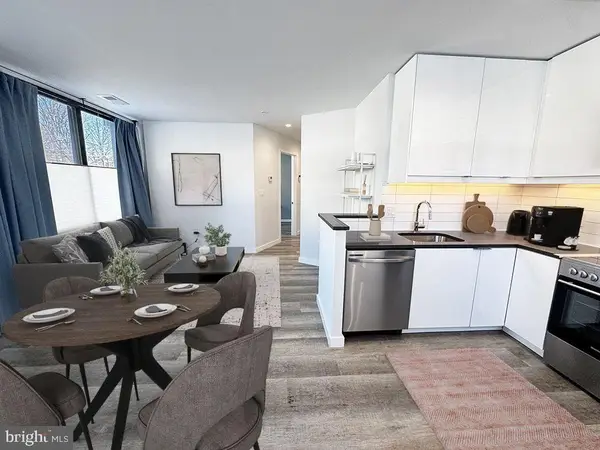 $350,000Active1 beds 1 baths585 sq. ft.
$350,000Active1 beds 1 baths585 sq. ft.700 Roeder Rd #103, SILVER SPRING, MD 20910
MLS# MDMC2216700Listed by: COMPASS - Open Sun, 2 to 4pmNew
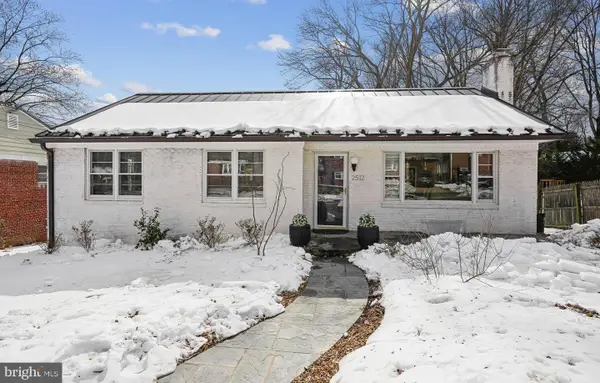 $649,900Active5 beds 2 baths2,230 sq. ft.
$649,900Active5 beds 2 baths2,230 sq. ft.2512 Kimberly St, SILVER SPRING, MD 20902
MLS# MDMC2216872Listed by: LONG & FOSTER REAL ESTATE, INC. - New
 $155,000Active2 beds 2 baths1,054 sq. ft.
$155,000Active2 beds 2 baths1,054 sq. ft.8830 Piney Branch Road, SILVER SPRING, MD 20903
MLS# MDMC2216966Listed by: HOMESMART - New
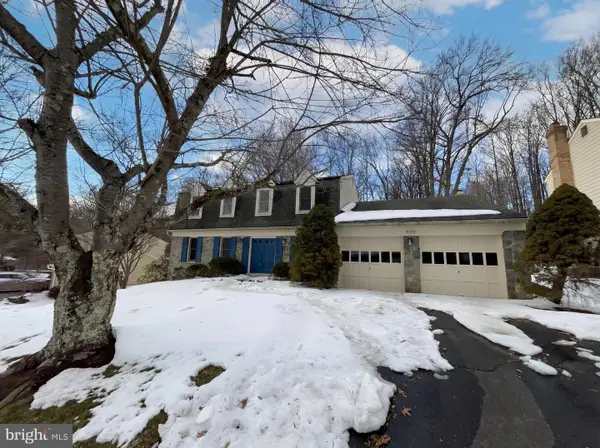 $702,000Active4 beds 3 baths2,497 sq. ft.
$702,000Active4 beds 3 baths2,497 sq. ft.2304 Holly Spring Dr, SILVER SPRING, MD 20905
MLS# MDMC2216978Listed by: OPEN DOOR BROKERAGE, LLC - New
 $612,700Active4 beds 2 baths2,192 sq. ft.
$612,700Active4 beds 2 baths2,192 sq. ft.738 Dennis Ave, SILVER SPRING, MD 20901
MLS# MDMC2210942Listed by: CENTURY 21 NEW MILLENNIUM - Open Sun, 2 to 4pmNew
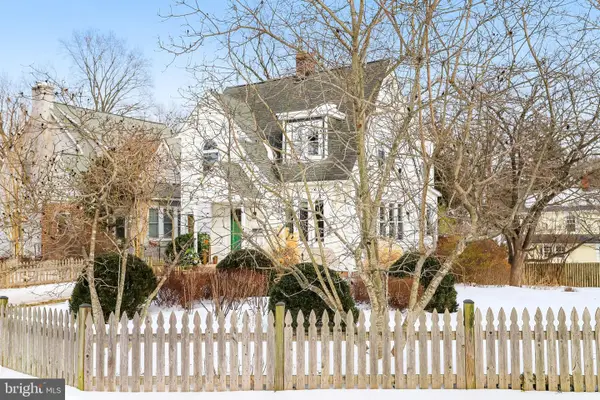 $835,000Active3 beds 3 baths1,906 sq. ft.
$835,000Active3 beds 3 baths1,906 sq. ft.512 Pershing Dr, SILVER SPRING, MD 20910
MLS# MDMC2215936Listed by: COMPASS

