3306 Pendleton Dr, SILVER SPRING, MD 20902
Local realty services provided by:Better Homes and Gardens Real Estate Reserve
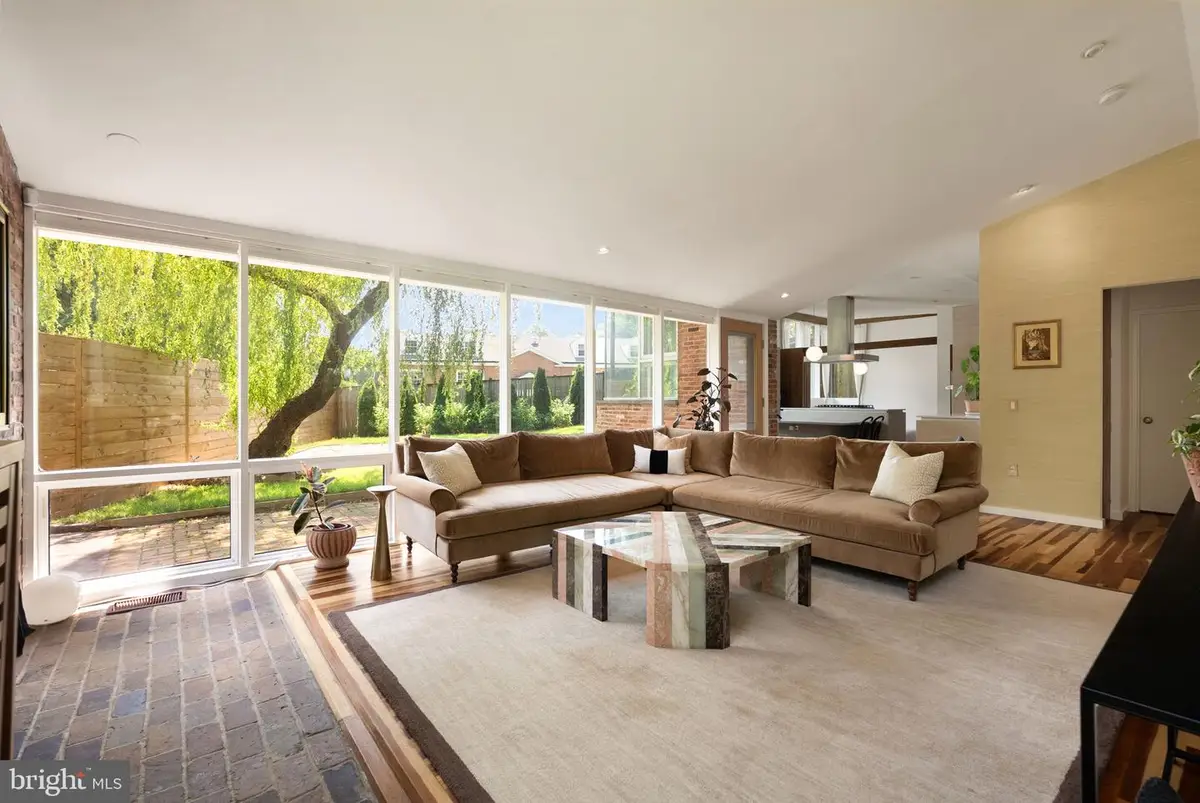
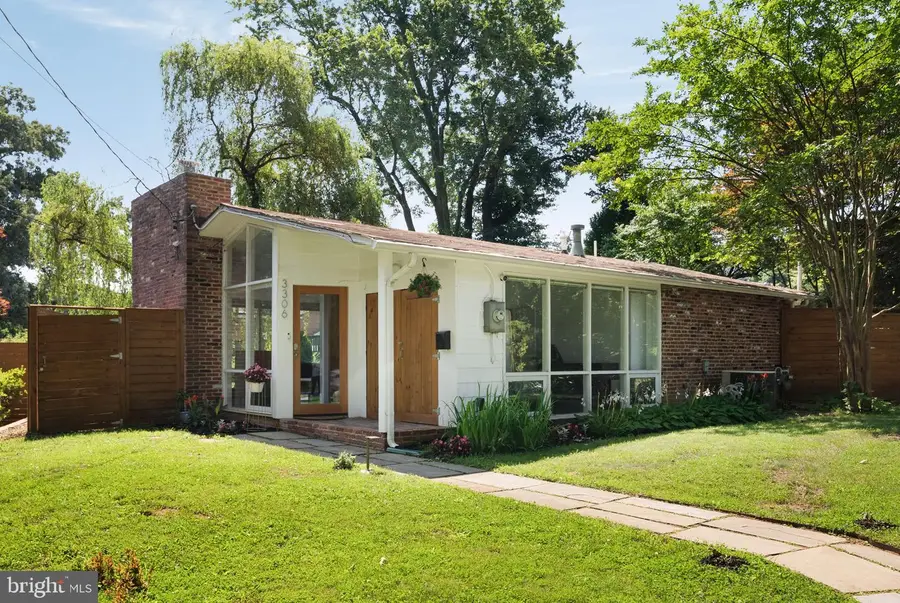
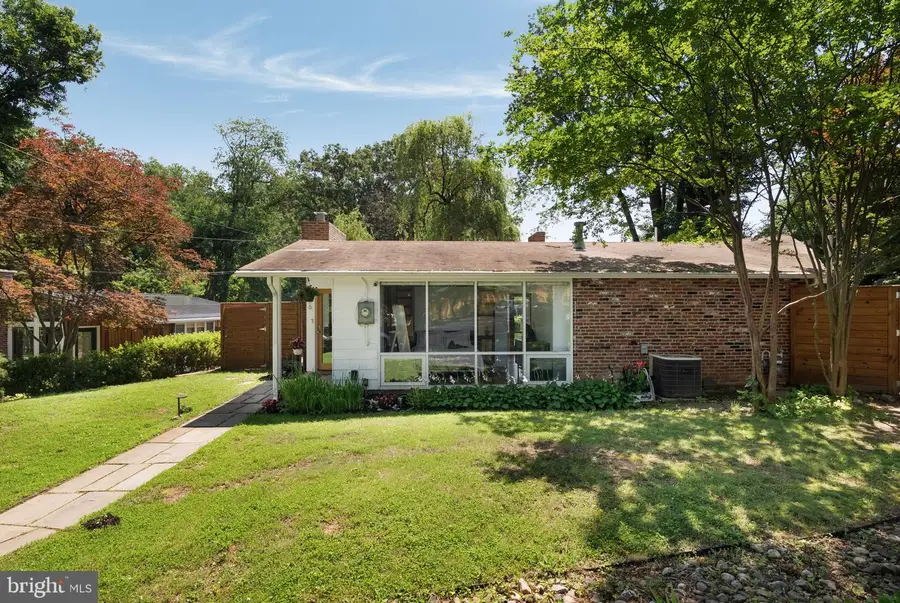
3306 Pendleton Dr,SILVER SPRING, MD 20902
$950,000
- 3 Beds
- 2 Baths
- 1,500 sq. ft.
- Single family
- Active
Listed by:michael e shapiro
Office:compass
MLS#:MDMC2188330
Source:BRIGHTMLS
Price summary
- Price:$950,000
- Price per sq. ft.:$633.33
About this home
3306 Pendleton Dr. by award-winning architect Michael Cook, AIA, of Cook Architecture is a stunning renovation and expansion of a Charles Goodman-designed mid-century modern home in Hammond Hill. Since purchasing, the owners have done extensive work to make the space—a work of art-- even more comfortable and useable on a daily basis.
The one-level home is now a roughly 1,500 square-foot (estimated per the architect who expanded and renovated the house) Dwell-worthy space with 3 bedrooms, 2 full bathrooms, including primary suite. The third bedroom can also serve as a flexible space as needed and can be opened or closed via a custom-designed sliding wall of walnut panels. The dramatic, soaring kitchen addition is the centerpiece of the expanded design.
From the architect: “The home was expanded to accommodate a larger kitchen and primary suite. The kitchen was fully redesigned, featuring an origami-like soaring ceiling, custom Poggenpohl cabinets, high-end appliances [Viking oven and cooktop; Bosch dishwasher; Liebherr refrigerator] and Brazilian cherry wood flooring extending into the open living space. The primary bedroom shares a continuous connection with the spacious bathroom, which has a large soaking tub, sauna-like steam shower, custom vanity, high-end fixtures, and Royal Mosa tile. The second bathroom was fully renovated as well with Royal Mosa tile with Heath Tile accents.”
The original part of the house features the living room with Goodman’s signature end wall fireplace (now converted to gas) and wall of glass looking out to the expanded brick patio and fully fenced backyard. The sellers removed a small pond and leveled the backyard, put in new sod and planted privacy shrubs. Both the front and back doors are custom-designed and made of Douglas fir. The entrance coat/storage closet was also custom designed to better suit daily in and out.
The first bedroom off the living area essentially has kept its original design with some expansion of the closet space. The primary bedroom was a key part of the expansion with its stunning bathroom, including large steam shower. The sellers expanded the primary closet with black walnut built-ins and added wardrobes for additional storage (these could be removed by the new owner.) They also installed a high-end Toto toilet with heated seat and bidet features.
Other key upgrades made by the sellers include automated and programmable shades, top-of-the line LG washer and dryer, dimmable lighting, new storage shed (2023), painted full interior (2023) and added mid-century appropriate grass cloth wall paper in the living room.
The house sits near the end of a cul-de-sac that spills into Wheaton Claridge Local Park, a 20+-acre green space with a stream, playgrounds, a basketball court, a picnic area & recreation center.
Hammond Hill is located just north of Kensington and just over a mile from the Wheaton Metro (Red Line). A Ride On bus stop is just steps from the front door. The home is convenient to the restaurants, shopping and entertainment options in Wheaton, downtown Silver Spring, Rockville and Bethesda. NIH and the Navy Medical Center are just a few minutes away.
Contact an agent
Home facts
- Year built:1950
- Listing Id #:MDMC2188330
- Added:30 day(s) ago
- Updated:August 13, 2025 at 01:40 PM
Rooms and interior
- Bedrooms:3
- Total bathrooms:2
- Full bathrooms:2
- Living area:1,500 sq. ft.
Heating and cooling
- Cooling:Central A/C
- Heating:Forced Air, Natural Gas
Structure and exterior
- Roof:Asphalt
- Year built:1950
- Building area:1,500 sq. ft.
- Lot area:0.16 Acres
Schools
- High school:ALBERT EINSTEIN
- Middle school:NEWPORT MILL
- Elementary school:HIGHLAND
Utilities
- Water:Public
- Sewer:Public Sewer
Finances and disclosures
- Price:$950,000
- Price per sq. ft.:$633.33
- Tax amount:$9,991 (2024)
New listings near 3306 Pendleton Dr
- Coming Soon
 $539,900Coming Soon4 beds 2 baths
$539,900Coming Soon4 beds 2 baths2601 Avena St, SILVER SPRING, MD 20902
MLS# MDMC2192070Listed by: THE AGENCY DC - Coming Soon
 $305,000Coming Soon2 beds 2 baths
$305,000Coming Soon2 beds 2 baths2900 N Leisure World Blvd #209, SILVER SPRING, MD 20906
MLS# MDMC2194980Listed by: TAYLOR PROPERTIES - New
 $250,000Active2 beds 2 baths1,030 sq. ft.
$250,000Active2 beds 2 baths1,030 sq. ft.15301 Beaverbrook Ct #92-2b, SILVER SPRING, MD 20906
MLS# MDMC2195012Listed by: WEICHERT, REALTORS - Coming Soon
 $549,900Coming Soon3 beds 3 baths
$549,900Coming Soon3 beds 3 baths15129 Deer Valley Ter, SILVER SPRING, MD 20906
MLS# MDMC2195414Listed by: JPAR STELLAR LIVING - New
 $799,000Active5 beds 4 baths2,250 sq. ft.
$799,000Active5 beds 4 baths2,250 sq. ft.10000 Reddick Dr, SILVER SPRING, MD 20901
MLS# MDMC2195308Listed by: REALTY ADVANTAGE OF MARYLAND LLC - Coming Soon
 $514,900Coming Soon3 beds 2 baths
$514,900Coming Soon3 beds 2 baths10401 Procter St, SILVER SPRING, MD 20901
MLS# MDMC2195292Listed by: REMAX PLATINUM REALTY - Open Sat, 1 to 3pmNew
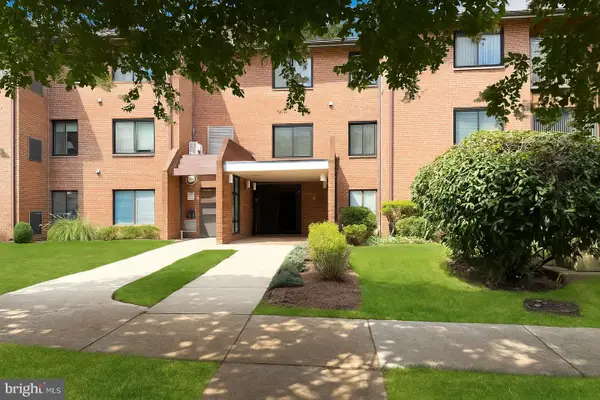 $239,900Active2 beds 2 baths1,043 sq. ft.
$239,900Active2 beds 2 baths1,043 sq. ft.15310 Pine Orchard Dr #84-3c, SILVER SPRING, MD 20906
MLS# MDMC2193378Listed by: CENTURY 21 REDWOOD REALTY - Open Sun, 2 to 4pmNew
 $640,000Active4 beds 4 baths1,950 sq. ft.
$640,000Active4 beds 4 baths1,950 sq. ft.2301 Cobble Hill Ter, SILVER SPRING, MD 20902
MLS# MDMC2193414Listed by: COMPASS - Coming Soon
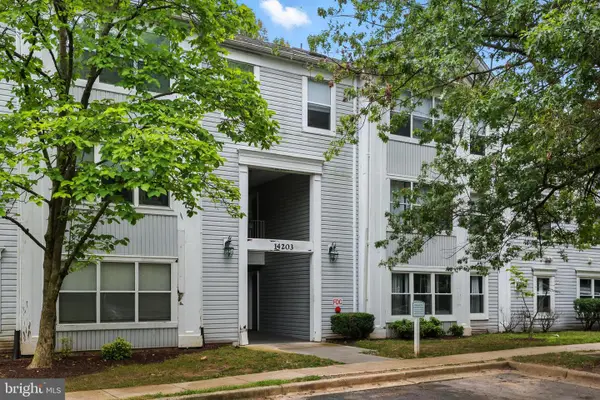 $280,000Coming Soon3 beds 2 baths
$280,000Coming Soon3 beds 2 baths14203 Woolen Oak Ct #7, SILVER SPRING, MD 20906
MLS# MDMC2195100Listed by: THE AGENCY DC - Coming SoonOpen Sat, 1 to 3pm
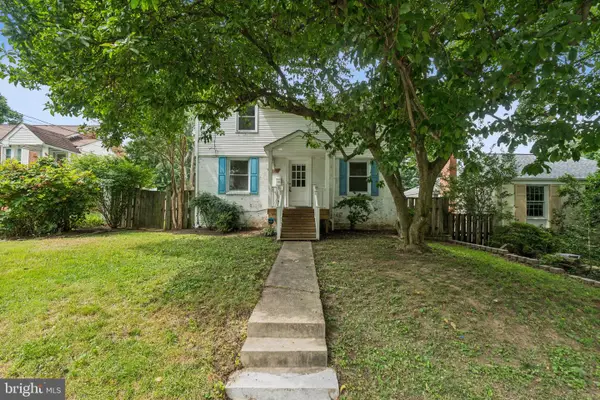 $690,000Coming Soon4 beds 3 baths
$690,000Coming Soon4 beds 3 baths9118 Bradford Rd, SILVER SPRING, MD 20901
MLS# MDMC2194284Listed by: RLAH @PROPERTIES
