3313 Estelle Ter, Silver Spring, MD 20906
Local realty services provided by:Better Homes and Gardens Real Estate Murphy & Co.
Listed by: sunita bali
Office: exp realty, llc.
MLS#:MDMC2191820
Source:BRIGHTMLS
Price summary
- Price:$559,000
- Price per sq. ft.:$273.22
About this home
Step into Spacious and Bright inviting single family home with 3 bedrooms and 2 full bath, living room, highlighted by a charming bay window, cozy fireplace, New Eng. hardwood floors, updated lighting, and a soft, modern neutral color fresh paint. The adjacent dining area continues the cohesive aesthetic with matching hardwood floors, stylish lighting, and direct access to the spacious sunroom/family room—perfect for relaxing or entertaining year-round.
This versatile bonus room on the main level offers flexible space ideal for a home office, gym, or playroom. The beautiful kitchen is a standout feature, showcasing stainless steel appliances, electric cooking, granite countertops.
Upstairs, the spacious primary bedroom offers warm New Eng. hardwood floors, calming neutral tones, and two sets of sun-filled windows. additional generously sized 2 bedrooms also feature hardwood flooring and dual windows for plenty of natural light. The large full bathroom includes tile flooring and a sleek tub with modern tile surround.
The finished lower level provides an additional huge room which could be used as a 4th bedroom with a bit creativity, and a full bath along with a laundry/utility room for added functionality.
Step outside to a private, fully fenced backyard featuring a welcoming patio—perfect for outdoor dining, entertaining, or quiet relaxation. A recently installed shed offers added storage, and the spacious driveway provides ample parking for multiple vehicles. Great location, Near Public Transportation & Metro and Great schools!!
Contact an agent
Home facts
- Year built:1960
- Listing ID #:MDMC2191820
- Added:105 day(s) ago
- Updated:November 21, 2025 at 03:51 PM
Rooms and interior
- Bedrooms:3
- Total bathrooms:2
- Full bathrooms:2
- Living area:2,046 sq. ft.
Heating and cooling
- Cooling:Central A/C
- Heating:90% Forced Air, Natural Gas
Structure and exterior
- Roof:Composite
- Year built:1960
- Building area:2,046 sq. ft.
- Lot area:0.14 Acres
Utilities
- Water:Public
- Sewer:Public Sewer
Finances and disclosures
- Price:$559,000
- Price per sq. ft.:$273.22
- Tax amount:$5,935 (2024)
New listings near 3313 Estelle Ter
- New
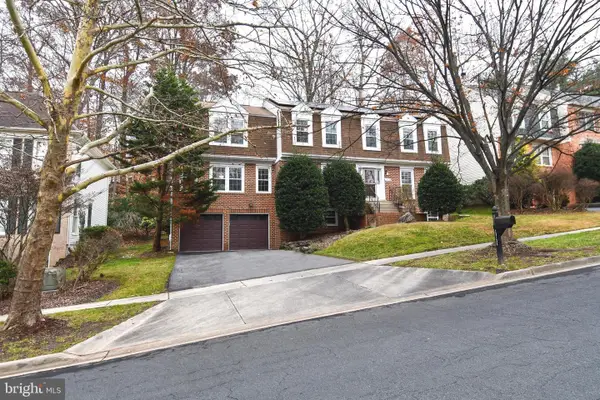 $850,000Active5 beds 4 baths4,740 sq. ft.
$850,000Active5 beds 4 baths4,740 sq. ft.13135 Hutchinson Way, SILVER SPRING, MD 20906
MLS# MDMC2202052Listed by: TAYLOR PROPERTIES - New
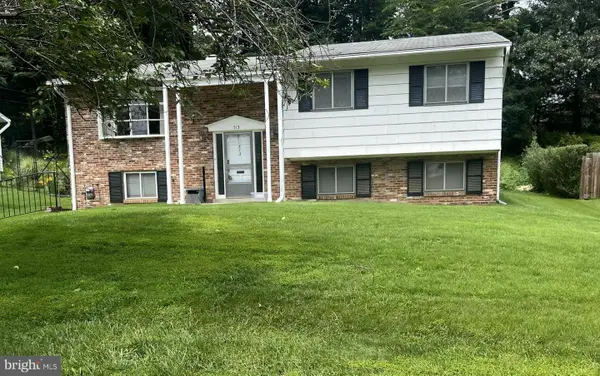 $599,000Active3 beds 2 baths2,290 sq. ft.
$599,000Active3 beds 2 baths2,290 sq. ft.713 Horton Dr, SILVER SPRING, MD 20902
MLS# MDMC2208466Listed by: RE/MAX REALTY GROUP 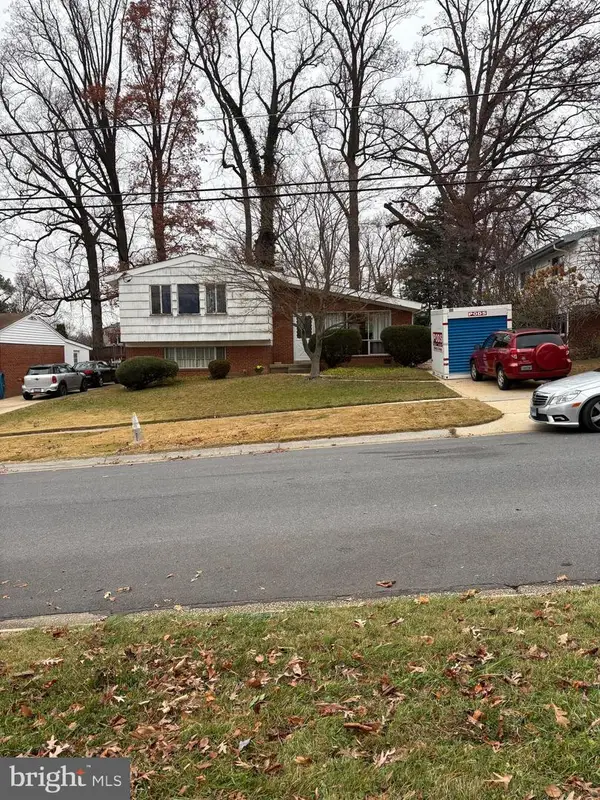 $379,000Pending3 beds 3 baths1,469 sq. ft.
$379,000Pending3 beds 3 baths1,469 sq. ft.13009 Valleywood Dr, SILVER SPRING, MD 20906
MLS# MDMC2208814Listed by: LONG & FOSTER REAL ESTATE, INC.- New
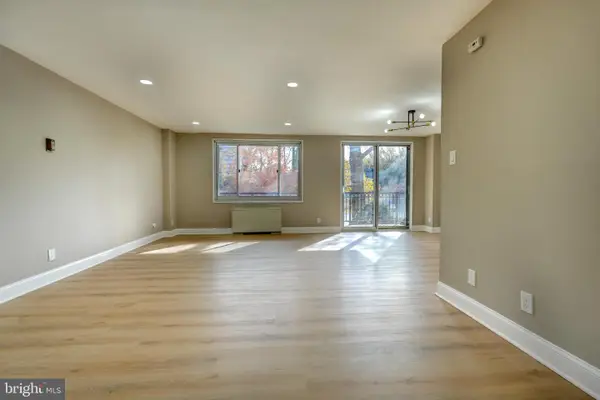 $199,000Active1 beds 1 baths869 sq. ft.
$199,000Active1 beds 1 baths869 sq. ft.1900 Lyttonsville Rd #211, SILVER SPRING, MD 20910
MLS# MDMC2208650Listed by: SAVE 6, INCORPORATED - New
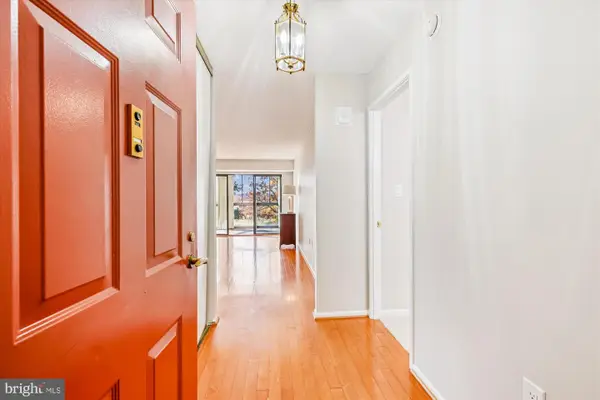 $229,000Active2 beds 2 baths1,115 sq. ft.
$229,000Active2 beds 2 baths1,115 sq. ft.15115 Interlachen Dr #3-308, SILVER SPRING, MD 20906
MLS# MDMC2206898Listed by: WEICHERT, REALTORS - Open Sat, 1:30 to 4pmNew
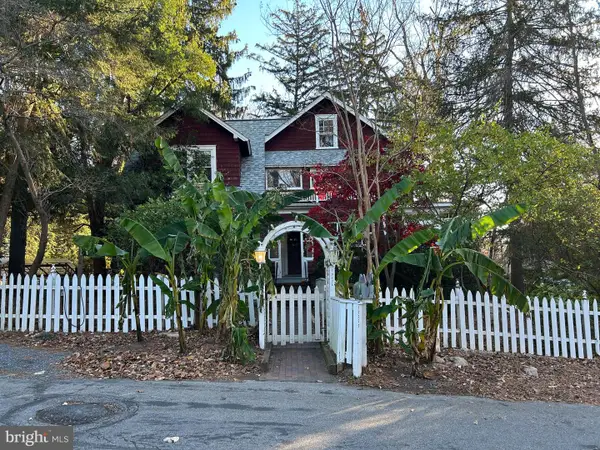 $1,400,000Active5 beds 3 baths3,720 sq. ft.
$1,400,000Active5 beds 3 baths3,720 sq. ft.10023 Menlo Ave, SILVER SPRING, MD 20910
MLS# MDMC2208328Listed by: LONG & FOSTER REAL ESTATE, INC. - New
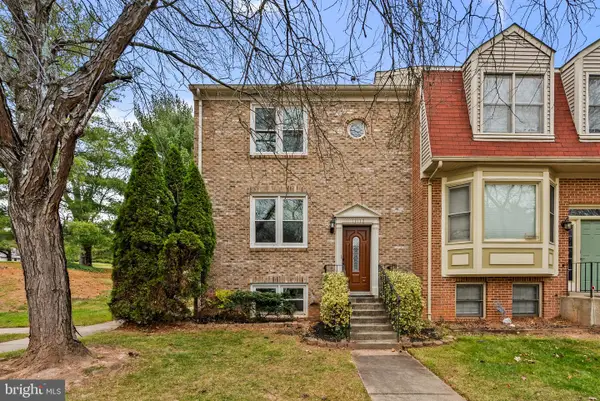 $410,000Active3 beds 4 baths2,394 sq. ft.
$410,000Active3 beds 4 baths2,394 sq. ft.13132 Kara Ln, SILVER SPRING, MD 20904
MLS# MDMC2208524Listed by: RE/MAX REALTY CENTRE, INC. - New
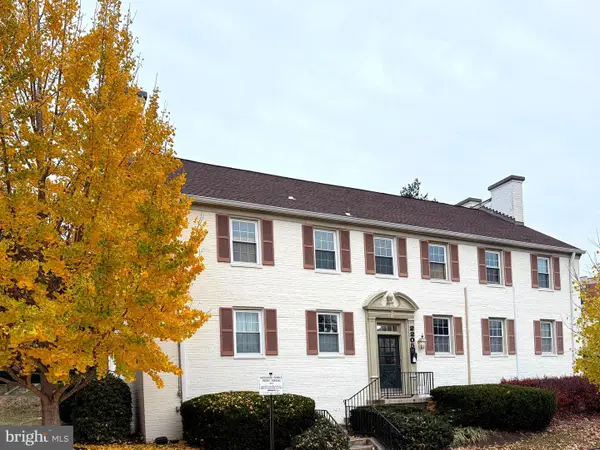 $245,000Active1 beds 1 baths725 sq. ft.
$245,000Active1 beds 1 baths725 sq. ft.2205 Washington Ave #102, SILVER SPRING, MD 20910
MLS# MDMC2208582Listed by: WEICHERT, REALTORS - Open Sat, 2 to 4pmNew
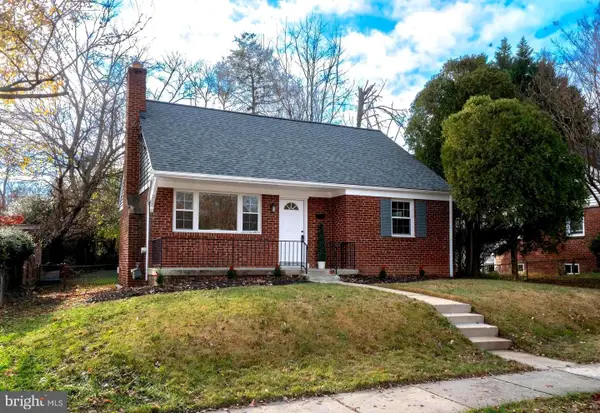 $579,000Active4 beds 2 baths1,729 sq. ft.
$579,000Active4 beds 2 baths1,729 sq. ft.10610 Ordway Dr, SILVER SPRING, MD 20901
MLS# MDMC2208730Listed by: EXP REALTY, LLC - Open Sat, 12 to 2pmNew
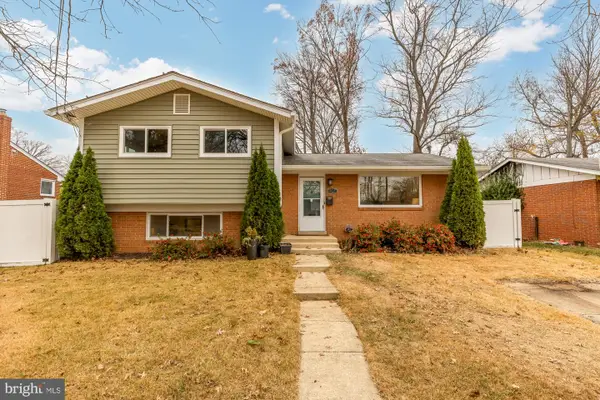 $559,000Active3 beds 2 baths1,454 sq. ft.
$559,000Active3 beds 2 baths1,454 sq. ft.405 Irwin St, SILVER SPRING, MD 20901
MLS# MDMC2208610Listed by: COMPASS
