3503 Kayson St, Silver Spring, MD 20906
Local realty services provided by:Better Homes and Gardens Real Estate Murphy & Co.
Listed by: catherine m carroll
Office: weichert, realtors
MLS#:MDMC2205904
Source:BRIGHTMLS
Price summary
- Price:$519,900
- Price per sq. ft.:$309.46
About this home
STOP BY OUR OPEN HOUSE SUN. 11/9 FROM 1:30-3:00 PM!
WELCOME TO THIS BEAUTIFUL BRICK FOUR LEVEL HOME FLOODED WITH NATURAL LIGHT WITH AN AMAZING OPEN FLOOR PLAN! The expansive living room showcases cathedral beamed ceilings, a fireplace and custom built-in shelving. The main level also offers a versatile bedroom or office space, perfect for those working from home or needing a main level bedroom.
The bright eat-in kitchen features large windows, tile floor, stainless steel stove, dishwasher and microwave. Adjacent to the kitchen is a large family room, perfect for entertaining and entry onto the patio. This level also offers a laundry area with newer full size washer and dryer and a powder room. You can also access the patio from the kitchen area as well, which is perfect for those cookouts.
The upper level has 3 large bedrooms, great closet space, a linen closet, crawl space access and a full bathroom.
The lower 4th level provides you with all of that extra space you may need for storage, a work shop, gym and/or a utility room.
You will love the private backyard with fencing, a shed and a patio. This home also offers off street parking.
There are so many recent updates...PELLA WINDOWS THROUGHOUT-2023, CUSTOM WINDOW SHADES THROUGHOUT-2023, NEWER ROOF AND GUTTERS-2023, a STAINLESS STEEL CHIMNEY LINER, NEWER APPLIANCES, HEATING AND A/C DUCTWORK DESIGNED BY OWNER THAT IS DOUBLE THAN MOST OTHER HOMES, giving better air flow especially for A/C, NEWER FRONT DOOR, the ENTIRE HOUSE HAS BEEN FRESHLY PAINTED-2025, HARDWOOD FLOORS REFINISHED-2025 AND THE LIST GOES ON!
DID WE MENTION THE PERFECT LOCATION OF THIS HOME...minutes to 2 metro stations, shopping, restaurants, golf, parks, ICC, Bethesda, Kensington and an easy commute to the DC area. This is an ideal location to major commuter routes!
A great house in a superb location at a great price...welcome home!!
Contact an agent
Home facts
- Year built:1955
- Listing ID #:MDMC2205904
- Added:54 day(s) ago
- Updated:December 25, 2025 at 08:30 AM
Rooms and interior
- Bedrooms:4
- Total bathrooms:2
- Full bathrooms:1
- Half bathrooms:1
- Living area:1,680 sq. ft.
Heating and cooling
- Cooling:Central A/C
- Heating:Forced Air, Natural Gas
Structure and exterior
- Year built:1955
- Building area:1,680 sq. ft.
- Lot area:0.17 Acres
Utilities
- Water:Public
- Sewer:Public Sewer
Finances and disclosures
- Price:$519,900
- Price per sq. ft.:$309.46
- Tax amount:$5,258 (2024)
New listings near 3503 Kayson St
- Coming Soon
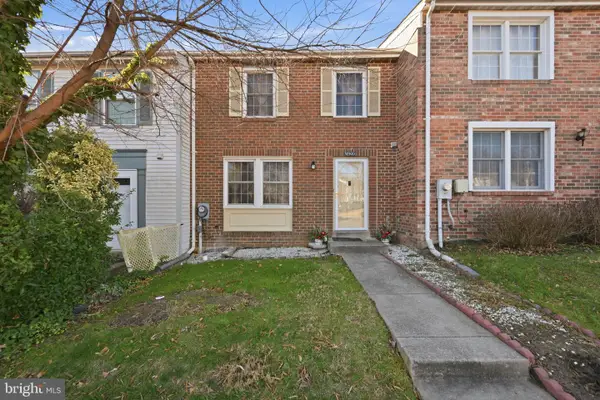 $395,000Coming Soon2 beds 4 baths
$395,000Coming Soon2 beds 4 baths14219 Castle Blvd #126-18, SILVER SPRING, MD 20904
MLS# MDMC2209828Listed by: RE/MAX REALTY SERVICES - Coming Soon
 $617,000Coming Soon4 beds 4 baths
$617,000Coming Soon4 beds 4 baths3024 Memory Ln, SILVER SPRING, MD 20904
MLS# MDMC2211526Listed by: WEICHERT, REALTORS - Coming Soon
 $775,000Coming Soon5 beds 3 baths
$775,000Coming Soon5 beds 3 baths13217 Locksley Ln, SILVER SPRING, MD 20904
MLS# MDMC2211550Listed by: REDFIN CORP - Coming Soon
 $250,000Coming Soon3 beds 2 baths
$250,000Coming Soon3 beds 2 baths2305 Greenery Ln #102-3, SILVER SPRING, MD 20906
MLS# MDMC2211540Listed by: SOLD 100 REAL ESTATE, INC. - New
 $149,900Active1 beds 1 baths1,014 sq. ft.
$149,900Active1 beds 1 baths1,014 sq. ft.3563 S Leisure World Blvd #23-1a, SILVER SPRING, MD 20906
MLS# MDMC2211378Listed by: WEICHERT, REALTORS 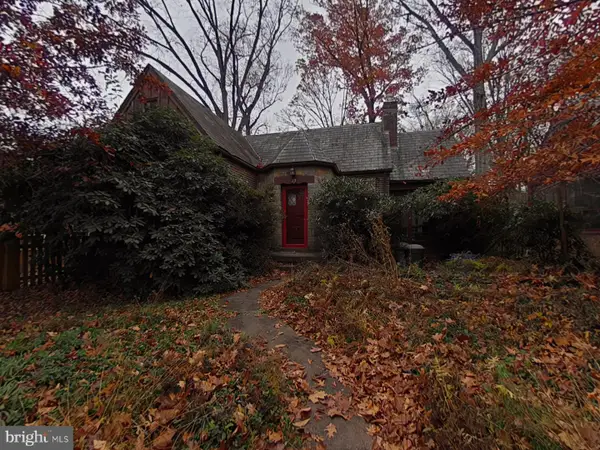 $630,000Pending4 beds 3 baths1,982 sq. ft.
$630,000Pending4 beds 3 baths1,982 sq. ft.13 Midhurst Rd, SILVER SPRING, MD 20910
MLS# MDMC2209138Listed by: RE/MAX EXCELLENCE REALTY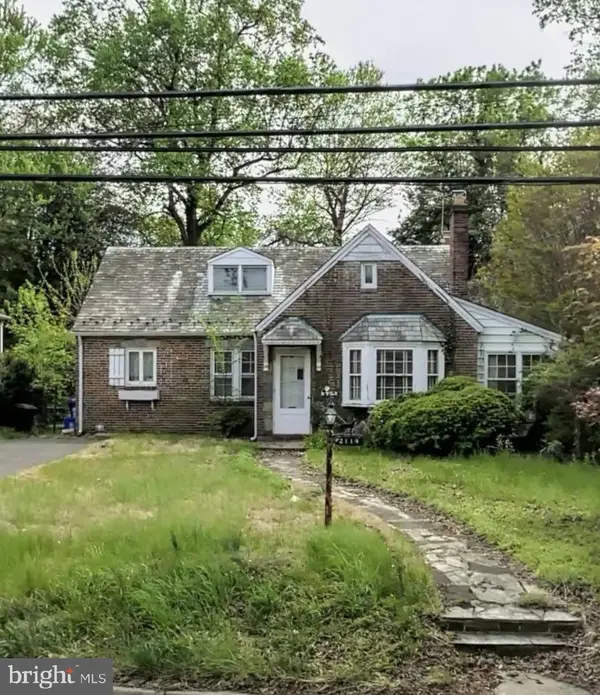 $450,000Pending2 beds 2 baths1,734 sq. ft.
$450,000Pending2 beds 2 baths1,734 sq. ft.2114 Seminary Rd, SILVER SPRING, MD 20910
MLS# MDMC2211478Listed by: LONG & FOSTER REAL ESTATE, INC.- Coming Soon
 $499,900Coming Soon3 beds 4 baths
$499,900Coming Soon3 beds 4 baths3835 Ferrara Dr, SILVER SPRING, MD 20906
MLS# MDMC2210690Listed by: ALLIED REALTY - New
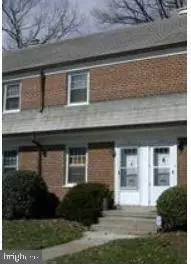 $295,000Active2 beds 1 baths750 sq. ft.
$295,000Active2 beds 1 baths750 sq. ft.1760 East West Hwy, SILVER SPRING, MD 20910
MLS# MDMC2211398Listed by: ASSOCIATES REAL ESTATE INVESTORS, LLC - New
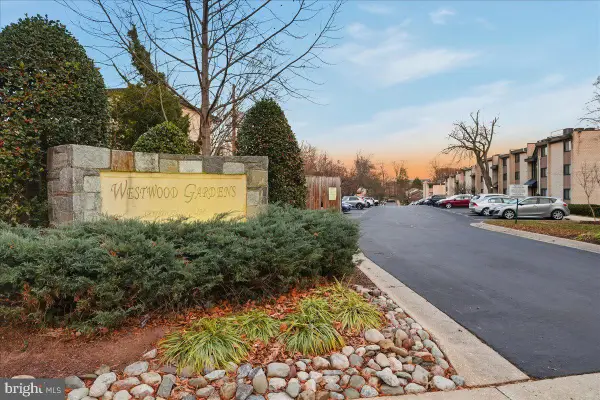 $349,895Active3 beds 2 baths1,421 sq. ft.
$349,895Active3 beds 2 baths1,421 sq. ft.10864 Bucknell Dr #301, SILVER SPRING, MD 20902
MLS# MDMC2211356Listed by: ANR REALTY, LLC
