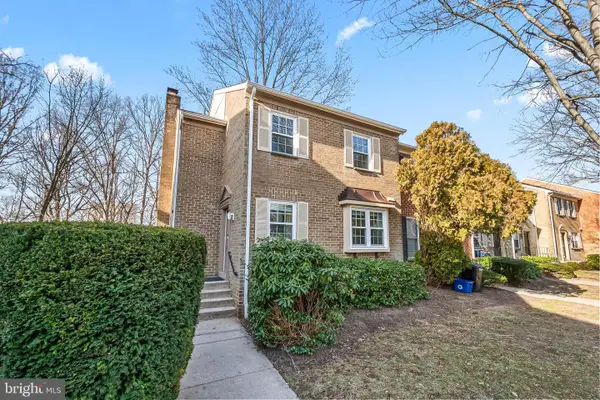3525 Tarkington Ln #63-b, Silver Spring, MD 20906
Local realty services provided by:Better Homes and Gardens Real Estate Murphy & Co.
3525 Tarkington Ln #63-b,Silver Spring, MD 20906
$415,000
- 2 Beds
- 2 Baths
- 1,070 sq. ft.
- Single family
- Pending
Listed by: wayne a mann
Office: samson properties
MLS#:MDMC2199036
Source:BRIGHTMLS
Price summary
- Price:$415,000
- Price per sq. ft.:$387.85
About this home
Here is a rare patio home in Leisure World. This home is designed to cater to your every need while providing a warm and inviting atmosphere. Step inside to discover a thoughtfully designed open floor plan that seamlessly connects the combination dining and living areas. The spacious layout is enhanced by natural light, creating a welcoming ambiance throughout. The heart of the home features a well-appointed kitchen, including an oven/range, dishwasher, and refrigerator. The convenient main floor laundry make everyday tasks a breeze. Retreat to the tranquil primary suite, complete with an en-suite bathroom that offers a private sanctuary for relaxation. The additional bedroom provides ample space for guests or can be transformed into a cozy den or office, catering to your lifestyle needs. Parking is a breeze with your large single garage and long driveway. Outside, the community boasts an array of luxurious amenities designed to enhance your living experience. Enjoy access to a stunning clubhouse, fitness center, and community center, where you can engage in social activities or maintain an active lifestyle. The gated community ensures peace of mind, while the nearby golf course and tennis courts offer opportunities for recreation and leisure. With an association fee that covers essential services such as air conditioning, electricity, and maintenance, you can enjoy a carefree lifestyle. The beautifully maintained grounds and walking paths invite you to explore the natural beauty of the surroundings. This residence is not just a home; it's a gateway to an exclusive lifestyle filled with comfort, community, and convenience. Experience the perfect blend of luxury and tranquility in this remarkable senior community, where every day feels like a retreat. Embrace the opportunity to make this exquisite property your own and enjoy the vibrant life that awaits you at Leisure World. Some pictures have been virtually staged.
Contact an agent
Home facts
- Year built:1977
- Listing ID #:MDMC2199036
- Added:108 day(s) ago
- Updated:January 11, 2026 at 08:45 AM
Rooms and interior
- Bedrooms:2
- Total bathrooms:2
- Full bathrooms:2
- Living area:1,070 sq. ft.
Heating and cooling
- Cooling:Ceiling Fan(s), Central A/C
- Heating:Electric, Heat Pump(s)
Structure and exterior
- Year built:1977
- Building area:1,070 sq. ft.
Utilities
- Water:Public
- Sewer:Public Sewer
Finances and disclosures
- Price:$415,000
- Price per sq. ft.:$387.85
- Tax amount:$3,988 (2025)
New listings near 3525 Tarkington Ln #63-b
- Coming Soon
 $325,000Coming Soon3 beds 2 baths
$325,000Coming Soon3 beds 2 baths2100 Washington Ave #9-b, SILVER SPRING, MD 20910
MLS# MDMC2213090Listed by: LONG & FOSTER REAL ESTATE, INC. - Coming Soon
 $220,000Coming Soon2 beds 3 baths
$220,000Coming Soon2 beds 3 baths15001 Eardley Ct #283-d, SILVER SPRING, MD 20906
MLS# MDMC2213078Listed by: RE/MAX REALTY CENTRE, INC. - New
 $215,000Active2 beds 2 baths1,195 sq. ft.
$215,000Active2 beds 2 baths1,195 sq. ft.3330 N Leisure World Blvd #5-721, SILVER SPRING, MD 20906
MLS# MDMC2213040Listed by: RE/MAX REALTY SERVICES - New
 $499,950Active2 beds 2 baths1,473 sq. ft.
$499,950Active2 beds 2 baths1,473 sq. ft.2212 Washington Ave #102, SILVER SPRING, MD 20910
MLS# MDMC2213034Listed by: URBAN BROKERS, LLC - New
 $560,000Active3 beds 2 baths1,320 sq. ft.
$560,000Active3 beds 2 baths1,320 sq. ft.15561 Prince Frederick Way #114-a, SILVER SPRING, MD 20906
MLS# MDMC2213014Listed by: COLDWELL BANKER REALTY - New
 $169,900Active1 beds 1 baths776 sq. ft.
$169,900Active1 beds 1 baths776 sq. ft.1111 University Blvd W #611-a, SILVER SPRING, MD 20902
MLS# MDMC2212554Listed by: CUMMINGS & CO. REALTORS - Coming SoonOpen Sat, 11am to 2pm
 $439,990Coming Soon4 beds 4 baths
$439,990Coming Soon4 beds 4 baths11867 Old Columbia Pike #75, SILVER SPRING, MD 20904
MLS# MDMC2212758Listed by: SAMSON PROPERTIES - Coming Soon
 $320,000Coming Soon23 beds 2 baths
$320,000Coming Soon23 beds 2 baths3100 N Leisure World Blvd #619, SILVER SPRING, MD 20906
MLS# MDMC2212992Listed by: SMART REALTY, LLC - New
 $299,900Active2 beds 2 baths1,480 sq. ft.
$299,900Active2 beds 2 baths1,480 sq. ft.15115 Interlachen Dr #3-904, SILVER SPRING, MD 20906
MLS# MDMC2207298Listed by: WEICHERT, REALTORS - New
 $688,800Active4 beds 3 baths2,142 sq. ft.
$688,800Active4 beds 3 baths2,142 sq. ft.9217 Three Oaks Dr, SILVER SPRING, MD 20901
MLS# MDMC2212874Listed by: WASHINGTON FINE PROPERTIES
