3613 Edelmar Ter #131-b, Silver Spring, MD 20906
Local realty services provided by:Better Homes and Gardens Real Estate Cassidon Realty
Listed by: janice m fife
Office: weichert, realtors
MLS#:MDMC2196840
Source:BRIGHTMLS
Price summary
- Price:$425,000
- Price per sq. ft.:$356.24
About this home
IF YOU SAW IT BEFORE, COME SEE IT AGAIN. SELLER HAS MOVED AND THE HOUSE HAS BEEN REFRESHED . IT'S WORTH A 2ND LOOK. LOTS OF ROOM TO SPREAD OUT! 3 Bedroom 2 Bath + FAMILY ROOM ADDITION. (1590 Sq Ft is estimated to include finished garage space). Modified Cabot model patio home with Gleaming Wood Floors in Living and Dining Rooms. Enjoy carefree living with updates including granite kitchen counters, upgraded cabinets with pullouts, recent appliances and HVAC. Huge Pantry Closet (with upright freezer to convey). Primary Bedroom with Ensuite Bath . 2 Additional Bedrooms and Second Full Bath. Spread out into the Spacious Family Room Addition with SEPARATE HVAC and large storage closets. And there is still space for 2 cars in the Driveway. Located on a private Cul-de-sac. Enjoy all that Leisure World has to offer - 2 Clubhouses, Indoor & Outdoor Pools, Fitness Center, Restaurants, Library, Theater, Art & Photo Studios, Meeting Rooms, Clubs & organizations for all interests. All your exterior maintenance is taken care of for you! Parking for 2 cars in the driveway.
Contact an agent
Home facts
- Year built:1971
- Listing ID #:MDMC2196840
- Added:109 day(s) ago
- Updated:December 13, 2025 at 11:11 AM
Rooms and interior
- Bedrooms:3
- Total bathrooms:2
- Full bathrooms:2
- Living area:1,193 sq. ft.
Heating and cooling
- Cooling:Central A/C
- Heating:Central, Electric
Structure and exterior
- Year built:1971
- Building area:1,193 sq. ft.
Utilities
- Water:Public
- Sewer:Public Sewer
Finances and disclosures
- Price:$425,000
- Price per sq. ft.:$356.24
- Tax amount:$4,680 (2024)
New listings near 3613 Edelmar Ter #131-b
- New
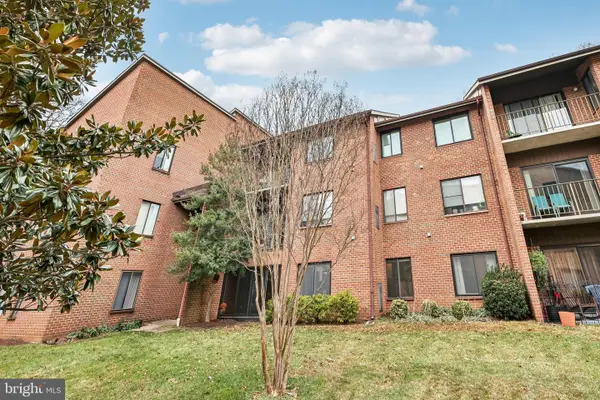 $225,000Active2 beds 2 baths1,043 sq. ft.
$225,000Active2 beds 2 baths1,043 sq. ft.15310 Pine Orchard Dr #84-1b, SILVER SPRING, MD 20906
MLS# MDMC2210776Listed by: SAMSON PROPERTIES - New
 $1,375,000Active8 beds 9 baths
$1,375,000Active8 beds 9 baths2702 Martello Dr, SILVER SPRING, MD 20904
MLS# MDMC2210814Listed by: CITIWIDE REALTORS INC. - Coming Soon
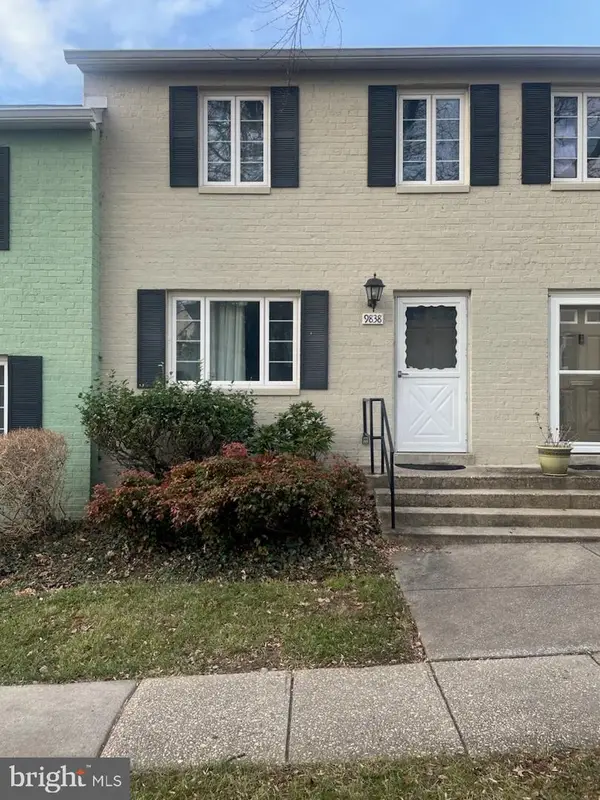 $419,900Coming Soon3 beds 2 baths
$419,900Coming Soon3 beds 2 baths9838 Hollow Glen Pl #2544, SILVER SPRING, MD 20910
MLS# MDMC2210714Listed by: REDFIN CORP - New
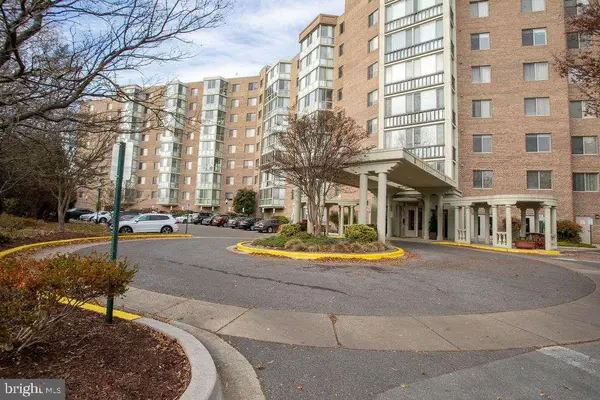 $319,900Active2 beds 2 baths1,315 sq. ft.
$319,900Active2 beds 2 baths1,315 sq. ft.3005 S Leisure World Blvd #812, SILVER SPRING, MD 20906
MLS# MDMC2210798Listed by: HOMEZU BY SIMPLE CHOICE - New
 $132,000Active1 beds 1 baths1,014 sq. ft.
$132,000Active1 beds 1 baths1,014 sq. ft.3386 Chiswick Ct #50-1a, SILVER SPRING, MD 20906
MLS# MDMC2209660Listed by: WEICHERT, REALTORS - New
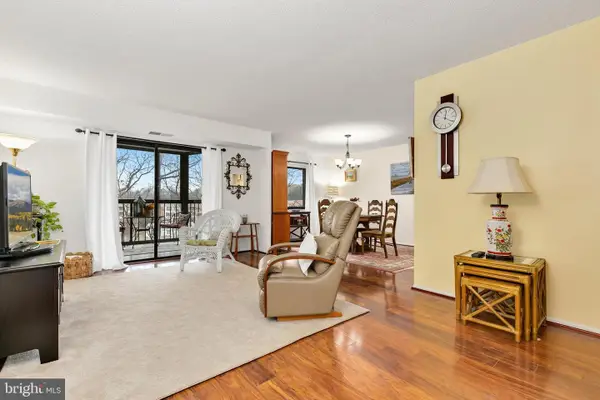 $169,900Active1 beds 1 baths860 sq. ft.
$169,900Active1 beds 1 baths860 sq. ft.15101 Interlachen Dr #1-416, SILVER SPRING, MD 20906
MLS# MDMC2210408Listed by: REDFIN CORP - New
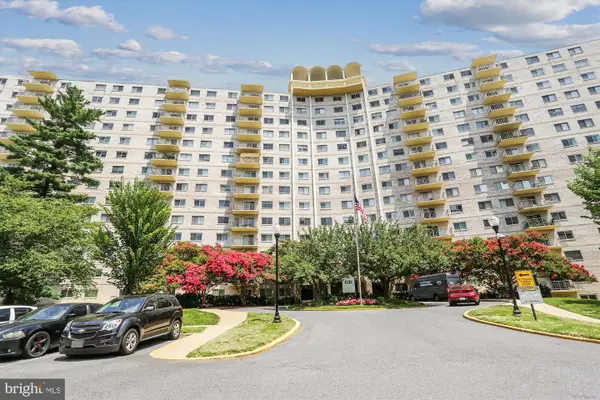 $179,000Active1 beds 1 baths772 sq. ft.
$179,000Active1 beds 1 baths772 sq. ft.1121 University Blvd W #907-b, SILVER SPRING, MD 20902
MLS# MDMC2210672Listed by: PERENNIAL REAL ESTATE - Open Sat, 11am to 2pmNew
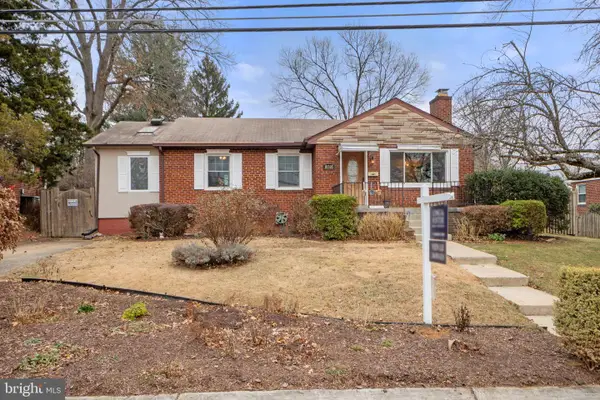 $575,000Active3 beds 3 baths1,879 sq. ft.
$575,000Active3 beds 3 baths1,879 sq. ft.10505 Cascade Pl, SILVER SPRING, MD 20902
MLS# MDMC2210618Listed by: LONG & FOSTER REAL ESTATE, INC. - Coming Soon
 $475,000Coming Soon3 beds 4 baths
$475,000Coming Soon3 beds 4 baths12359 Herrington Manor Dr, SILVER SPRING, MD 20904
MLS# MDMC2210728Listed by: KELLER WILLIAMS PREFERRED PROPERTIES - Coming Soon
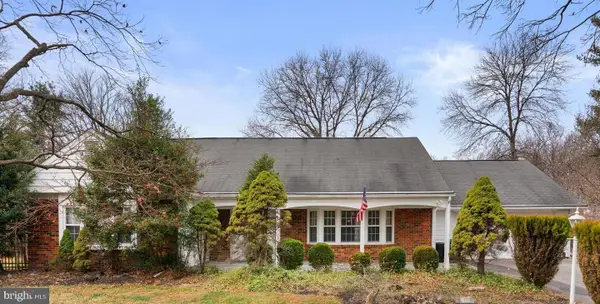 $600,000Coming Soon5 beds 3 baths
$600,000Coming Soon5 beds 3 baths13712 Beret Pl, SILVER SPRING, MD 20906
MLS# MDMC2210434Listed by: EXP REALTY, LLC
