3616 Summer House St, SILVER SPRING, MD 20906
Local realty services provided by:Better Homes and Gardens Real Estate Murphy & Co.
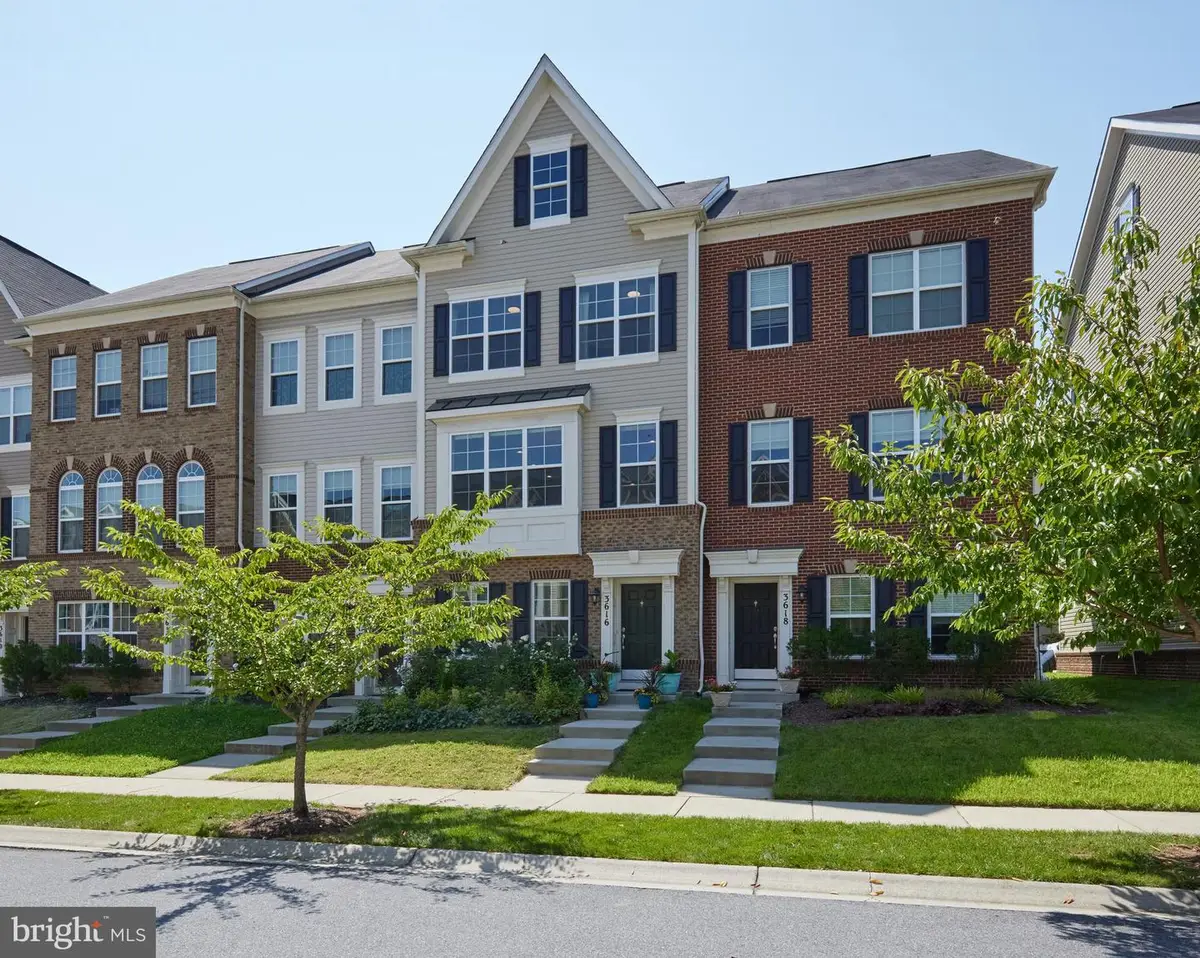
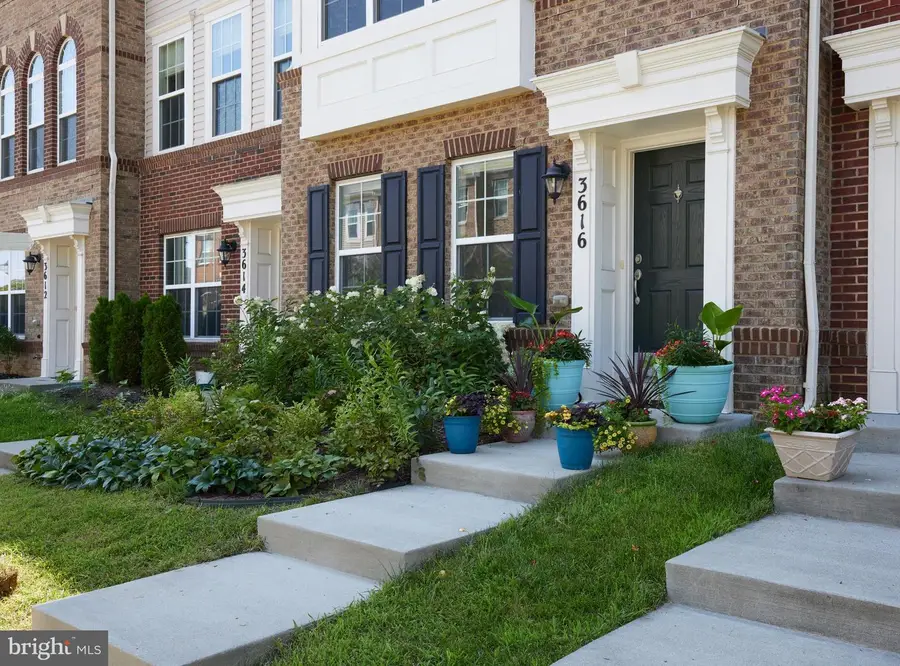
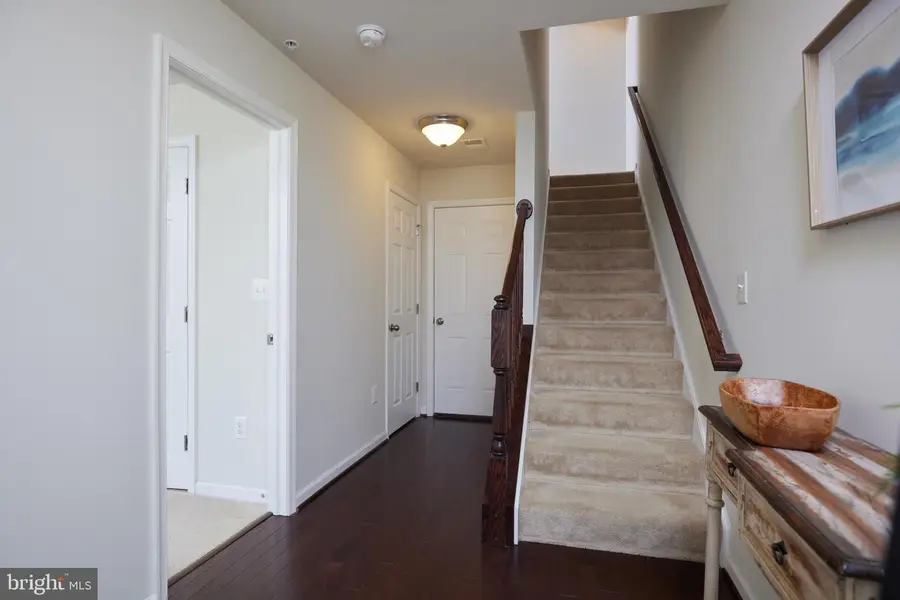
Listed by:sam n. solovey
Office:compass
MLS#:MDMC2192430
Source:BRIGHTMLS
Price summary
- Price:$649,000
- Price per sq. ft.:$289.73
- Monthly HOA dues:$95
About this home
Location, curb appeal and condition... Welcome to a 4 bedroom and 3.5 bath newer construction townhome that actually feels brand new. Bright open spaces and thoughtful upgrades throughout. Upon entering, there is a large foyer with 4th bedroom or perfect home office plus a stunning full bath that the homeowner expanded and completely upgraded with a gorgeous walk-in shower. If a guest or relative can't manage stairs, this is the perfect suite for them with easy access from the rear 2 car garage. that is also accessible from the entry level. One flight up enjoy a wide open main living level with a breathtaking chef's kitchen that is the heart of the home. Amazing light everywhere, beautiful wood floors, and decorator accents in the kitchen that are highlighted with an oversized tile accented center island. The living room is large with access to a rear balcony. The dining room can also serve as a flex space and is on the front side of the home. There is also a powder room on this level. The top level offer 3 more bedrooms and 2 full baths plus laundry. The owner also elected to upgrade to wood flooring on the bedroom level. The primary suite offers natural light, a spacious walk-in closet and an oversized bath. 2 more bedrooms are well sized plus a nicely appointed hall bath. The home is located in Norbeck Crossing which is well located with major commuter routes very accessible. A truly great opportunity.
Contact an agent
Home facts
- Year built:2015
- Listing Id #:MDMC2192430
- Added:21 day(s) ago
- Updated:August 16, 2025 at 07:27 AM
Rooms and interior
- Bedrooms:4
- Total bathrooms:4
- Full bathrooms:3
- Half bathrooms:1
- Living area:2,240 sq. ft.
Heating and cooling
- Cooling:Central A/C
- Heating:90% Forced Air, Natural Gas
Structure and exterior
- Roof:Asphalt
- Year built:2015
- Building area:2,240 sq. ft.
- Lot area:0.03 Acres
Schools
- High school:ROCKVILLE
Utilities
- Water:Public
- Sewer:Public Sewer
Finances and disclosures
- Price:$649,000
- Price per sq. ft.:$289.73
- Tax amount:$6,190 (2024)
New listings near 3616 Summer House St
- New
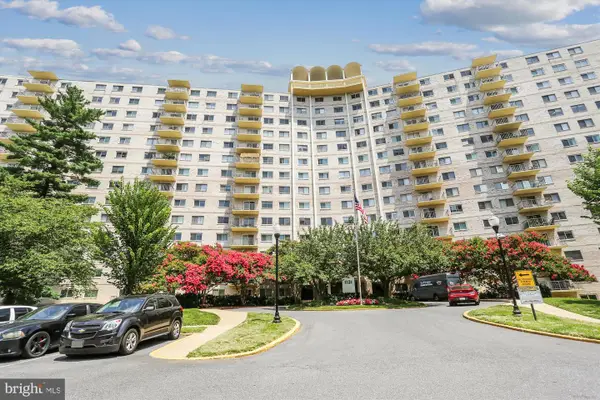 $250,000Active2 beds 2 baths1,020 sq. ft.
$250,000Active2 beds 2 baths1,020 sq. ft.1121 University Blvd W #304-b, SILVER SPRING, MD 20902
MLS# MDMC2195238Listed by: PERENNIAL REAL ESTATE - Open Sun, 1 to 3pmNew
 $699,900Active4 beds 5 baths2,337 sq. ft.
$699,900Active4 beds 5 baths2,337 sq. ft.10704 New Hampshire Ave, SILVER SPRING, MD 20903
MLS# MDMC2195628Listed by: RE/MAX EXCELLENCE REALTY - New
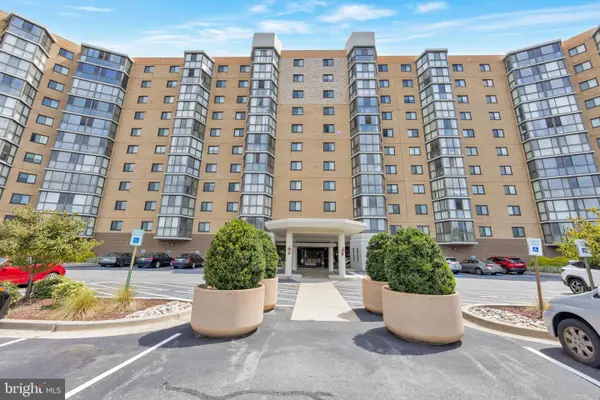 $95,000Active2 beds 2 baths980 sq. ft.
$95,000Active2 beds 2 baths980 sq. ft.3330 N Leisure World Blvd #5-415, SILVER SPRING, MD 20906
MLS# MDMC2195658Listed by: HOMESMART - New
 $239,000Active2 beds 2 baths1,120 sq. ft.
$239,000Active2 beds 2 baths1,120 sq. ft.15107 Interlachen Dr #2-108, SILVER SPRING, MD 20906
MLS# MDMC2195254Listed by: WEICHERT, REALTORS - Coming Soon
 $575,000Coming Soon3 beds 4 baths
$575,000Coming Soon3 beds 4 baths14942 Habersham Cir, SILVER SPRING, MD 20906
MLS# MDMC2195616Listed by: REMAX PLATINUM REALTY - Open Sun, 2 to 5pmNew
 $1,050,000Active4 beds 4 baths5,100 sq. ft.
$1,050,000Active4 beds 4 baths5,100 sq. ft.25 Moonlight Trail Ct, SILVER SPRING, MD 20906
MLS# MDMC2195618Listed by: RE/MAX REALTY CENTRE, INC. - New
 $189,900Active2 beds 2 baths976 sq. ft.
$189,900Active2 beds 2 baths976 sq. ft.3976 Bel Pre Rd #3976-1, SILVER SPRING, MD 20906
MLS# MDMC2195262Listed by: THE AGENCY DC - Coming Soon
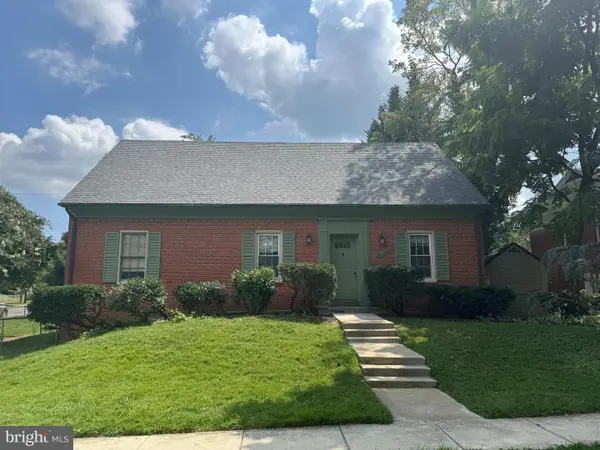 $550,000Coming Soon3 beds 3 baths
$550,000Coming Soon3 beds 3 baths12033 Livingston St, SILVER SPRING, MD 20902
MLS# MDMC2195420Listed by: LONG & FOSTER REAL ESTATE, INC. - New
 $435,000Active3 beds 2 baths1,400 sq. ft.
$435,000Active3 beds 2 baths1,400 sq. ft.2314 Colston Dr #c-203, SILVER SPRING, MD 20910
MLS# MDMC2195514Listed by: EQCO REAL ESTATE INC. - New
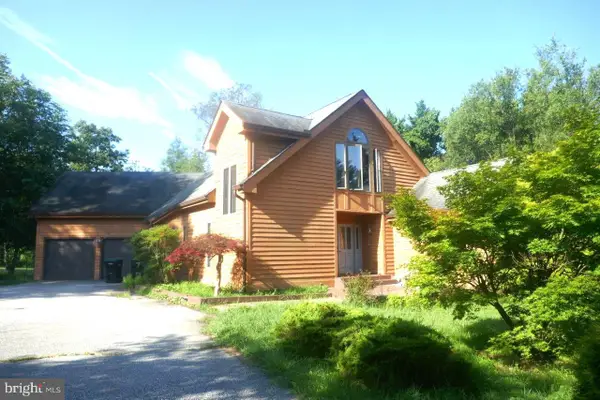 $699,900Active3 beds 4 baths2,195 sq. ft.
$699,900Active3 beds 4 baths2,195 sq. ft.2519 Briggs Chaney Rd, SILVER SPRING, MD 20905
MLS# MDMC2195562Listed by: NORTHROP REALTY
