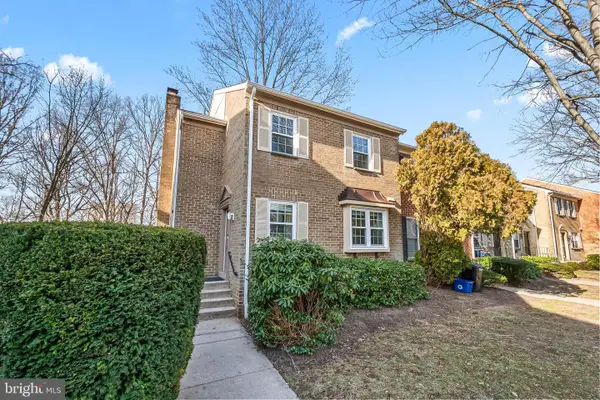3714 Capulet Ter #4, Silver Spring, MD 20906
Local realty services provided by:Better Homes and Gardens Real Estate Maturo
3714 Capulet Ter #4,Silver Spring, MD 20906
$428,800
- 4 Beds
- 4 Baths
- 1,982 sq. ft.
- Townhouse
- Pending
Listed by: marlon p deausen, christopher j deausen
Office: deausen realty
MLS#:MDMC2206560
Source:BRIGHTMLS
Price summary
- Price:$428,800
- Price per sq. ft.:$216.35
About this home
Lovely, sun-filled brick-front townhome offering nearly 2,000 total square feet of space. Enjoy a spacious eat-in galley kitchen with stainless steel appliances and a bright bay window. The main level features laminate wood floors and a convenient powder room. Upstairs, you’ll find three comfortable bedrooms, including a primary suite with a walk-in closet and private ensuite bath. The finished walkout basement adds great flexibility with a fourth bedroom, full bath, and a cozy entertainment room complete with a fireplace. Additional highlights include an updated laundry room with new flooring and framing and a fenced backyard patio. Comes with up to three parking passes, including one assigned space directly in front of the home. There is also curbside parking next to the townhome. The condo fee covers exterior maintenance, front lawn care, pool, clubhouse, gym, roof and siding maintenance, foundation, gutter cleaning, and exterior painting. See documents online for more detail. Conveniently located off Bel Pre Rd with easy access to bus routes #41 and #49. Just minutes from multiple shopping centers and major commuter routes, and less than a 10-minute drive to the Glenmont Metro Station. May not be FHA approved.
Contact an agent
Home facts
- Year built:1980
- Listing ID #:MDMC2206560
- Added:62 day(s) ago
- Updated:January 12, 2026 at 08:32 AM
Rooms and interior
- Bedrooms:4
- Total bathrooms:4
- Full bathrooms:3
- Half bathrooms:1
- Living area:1,982 sq. ft.
Heating and cooling
- Cooling:Central A/C
- Heating:Central, Electric
Structure and exterior
- Year built:1980
- Building area:1,982 sq. ft.
Schools
- High school:CALL SCHOOL BOARD
- Middle school:CALL SCHOOL BOARD
- Elementary school:BROOKHAVEN
Utilities
- Water:Public
- Sewer:Public Sewer
Finances and disclosures
- Price:$428,800
- Price per sq. ft.:$216.35
- Tax amount:$5,139 (2025)
New listings near 3714 Capulet Ter #4
- Coming Soon
 $1,175,000Coming Soon4 beds 4 baths
$1,175,000Coming Soon4 beds 4 baths15 Ritchie Ave, SILVER SPRING, MD 20910
MLS# MDMC2213044Listed by: SAMSON PROPERTIES - New
 $165,000Active2 beds 2 baths953 sq. ft.
$165,000Active2 beds 2 baths953 sq. ft.2921 N Leisure World Blvd #117, SILVER SPRING, MD 20906
MLS# MDMC2211920Listed by: WEICHERT, REALTORS - Coming SoonOpen Sat, 1 to 4pm
 $515,000Coming Soon3 beds 3 baths
$515,000Coming Soon3 beds 3 baths13402 Silver Moon Way, SILVER SPRING, MD 20904
MLS# MDMC2212950Listed by: KING REAL ESTATE, INC - Coming Soon
 $325,000Coming Soon3 beds 2 baths
$325,000Coming Soon3 beds 2 baths2100 Washington Ave #9-b, SILVER SPRING, MD 20910
MLS# MDMC2213090Listed by: LONG & FOSTER REAL ESTATE, INC. - Coming Soon
 $220,000Coming Soon2 beds 3 baths
$220,000Coming Soon2 beds 3 baths15001 Eardley Ct #283-d, SILVER SPRING, MD 20906
MLS# MDMC2213078Listed by: RE/MAX REALTY CENTRE, INC. - New
 $215,000Active2 beds 2 baths1,195 sq. ft.
$215,000Active2 beds 2 baths1,195 sq. ft.3330 N Leisure World Blvd #5-721, SILVER SPRING, MD 20906
MLS# MDMC2213040Listed by: RE/MAX REALTY SERVICES - New
 $499,950Active2 beds 2 baths1,473 sq. ft.
$499,950Active2 beds 2 baths1,473 sq. ft.2212 Washington Ave #102, SILVER SPRING, MD 20910
MLS# MDMC2213034Listed by: URBAN BROKERS, LLC - New
 $560,000Active3 beds 2 baths1,320 sq. ft.
$560,000Active3 beds 2 baths1,320 sq. ft.15561 Prince Frederick Way #114-a, SILVER SPRING, MD 20906
MLS# MDMC2213014Listed by: COLDWELL BANKER REALTY - New
 $169,900Active1 beds 1 baths776 sq. ft.
$169,900Active1 beds 1 baths776 sq. ft.1111 University Blvd W #611-a, SILVER SPRING, MD 20902
MLS# MDMC2212554Listed by: CUMMINGS & CO. REALTORS - Coming SoonOpen Sat, 11am to 2pm
 $439,990Coming Soon4 beds 4 baths
$439,990Coming Soon4 beds 4 baths11867 Old Columbia Pike #75, SILVER SPRING, MD 20904
MLS# MDMC2212758Listed by: SAMSON PROPERTIES
