- BHGRE®
- Maryland
- Silver Spring
- 3750 Clara Downey Ave #34
3750 Clara Downey Ave #34, Silver Spring, MD 20906
Local realty services provided by:Better Homes and Gardens Real Estate Valley Partners
3750 Clara Downey Ave #34,Silver Spring, MD 20906
$379,900
- 2 Beds
- 2 Baths
- 1,210 sq. ft.
- Condominium
- Pending
Listed by: seth m shapero
Office: redfin corp
MLS#:MDMC2204512
Source:BRIGHTMLS
Price summary
- Price:$379,900
- Price per sq. ft.:$313.97
- Monthly HOA dues:$95
About this home
Stunning & Sun-Drenched Condo: Move-In Ready Perfection!
<br>
Welcome home to this beautifully maintained, light-filled 2-bedroom, 2-full-bath condo with a valuable Den/home office. Forget the to-do list—this home is truly move-in ready.
<br>
Built in 2015, this pet-friendly, elevator building feels like new. The unit features Hardwood Floors throughout with carpet in the bedrooms and office/Den and newer paint throughout, giving it a bright, fresh feel.
<br>
Designer Finishes and Open-Concept Living.
<br>
The heart of the home is the deluxe gourmet kitchen, boasting beautiful granite countertops, luxurious espresso finish wood cabinetry, a gas range, and sleek stainless steel appliances. The kitchen flows seamlessly into the spacious open-concept living room and dining room, all unified by elegant dark oak hardwood floors. This area is perfect for entertaining and features a walkout to your private deck, offering great views overlooking the walking and bike path.
<br>
Both spacious bedrooms include large walk-in closets. The sunlit home office/Den features stylish French doors opening to the main living area, making it an ideal space for working from home or a quiet study.
<br>
Location, Location, Location!
<br>
The Norbeck Crossing neighborhood offers unbeatable convenience. Located just south of the ICC, minutes south of Olney and east of Rockville, you are perfectly situated near shopping, dining, and major commuter routes. You'll find the Leisure World shopping center (with a Giant grocery store and other shops) just around the corner. Commuting is a breeze with easy access to both the Rockville and Glenmont Metro stations. For a wonderful night out, you're only about a 10-minute drive to the vibrant dining and entertainment options at Rockville Town Square, Downtown Crown, or Rio Lakefront in Gaithersburg.
<br>
Don't miss this opportunity for like-new luxury and unmatched convenience!
Contact an agent
Home facts
- Year built:2015
- Listing ID #:MDMC2204512
- Added:105 day(s) ago
- Updated:January 31, 2026 at 08:57 AM
Rooms and interior
- Bedrooms:2
- Total bathrooms:2
- Full bathrooms:2
- Living area:1,210 sq. ft.
Heating and cooling
- Cooling:Central A/C
- Heating:Central, Natural Gas
Structure and exterior
- Roof:Architectural Shingle
- Year built:2015
- Building area:1,210 sq. ft.
Schools
- High school:ROCKVILLE
- Middle school:EARLE B. WOOD
- Elementary school:FLOWER VALLEY
Utilities
- Water:Public
- Sewer:Public Sewer
Finances and disclosures
- Price:$379,900
- Price per sq. ft.:$313.97
- Tax amount:$4,076 (2024)
New listings near 3750 Clara Downey Ave #34
- New
 $142,000Active1 beds 1 baths568 sq. ft.
$142,000Active1 beds 1 baths568 sq. ft.1900 Lyttonsville Rd #702, SILVER SPRING, MD 20910
MLS# MDMC2215200Listed by: HOMESMART - New
 $539,900Active3 beds 2 baths1,604 sq. ft.
$539,900Active3 beds 2 baths1,604 sq. ft.8506 Glenville Rd, TAKOMA PARK, MD 20912
MLS# MDMC2215162Listed by: SAMSON PROPERTIES - New
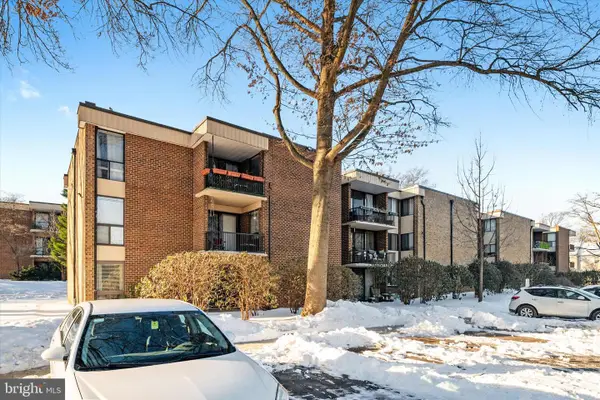 $165,000Active1 beds 1 baths775 sq. ft.
$165,000Active1 beds 1 baths775 sq. ft.2110 Bonnywood Ln #3-102, SILVER SPRING, MD 20902
MLS# MDMC2215124Listed by: COMPASS - New
 $399,900Active2 beds 2 baths1,490 sq. ft.
$399,900Active2 beds 2 baths1,490 sq. ft.3200 N Leisure World Blvd #219, SILVER SPRING, MD 20906
MLS# MDMC2214250Listed by: WEICHERT, REALTORS - Coming Soon
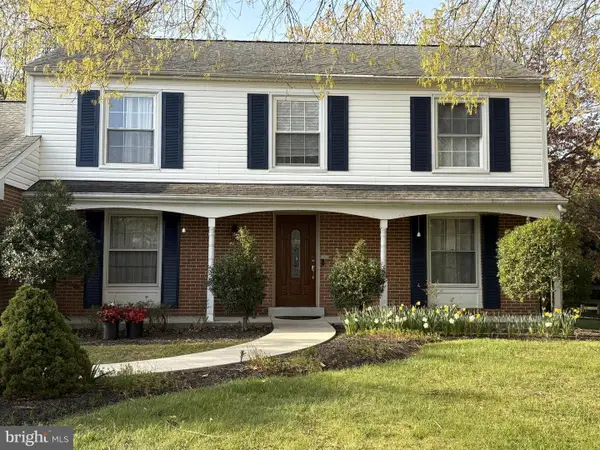 $650,000Coming Soon4 beds 3 baths
$650,000Coming Soon4 beds 3 baths2321 Nees Ln, SILVER SPRING, MD 20905
MLS# MDMC2214982Listed by: DOUGLAS REALTY - Coming Soon
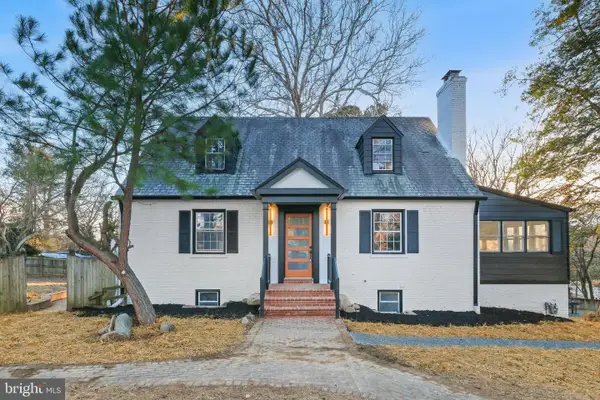 $749,000Coming Soon6 beds 3 baths
$749,000Coming Soon6 beds 3 baths20 Shaw Ave, SILVER SPRING, MD 20904
MLS# MDMC2213680Listed by: THE AGENCY DC - Coming Soon
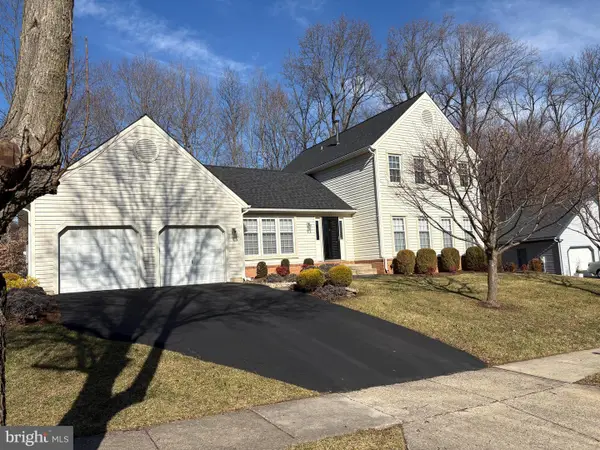 $685,000Coming Soon4 beds 3 baths
$685,000Coming Soon4 beds 3 baths2703 Belle Crest Ln, SILVER SPRING, MD 20906
MLS# MDMC2214122Listed by: COMPASS - Coming Soon
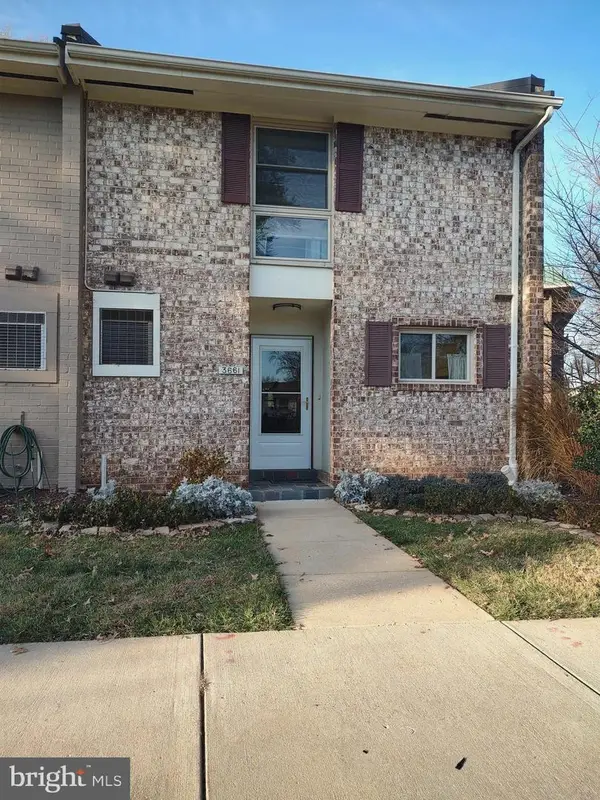 $235,000Coming Soon2 beds 3 baths
$235,000Coming Soon2 beds 3 baths3661 S Leisure World Blvd #15-k, SILVER SPRING, MD 20906
MLS# MDMC2209560Listed by: WEICHERT, REALTORS - New
 $194,900Active2 beds 2 baths1,157 sq. ft.
$194,900Active2 beds 2 baths1,157 sq. ft.15401 Bassett Ln #45-2e, SILVER SPRING, MD 20906
MLS# MDMC2215074Listed by: PEARSON SMITH REALTY, LLC - Coming Soon
 $649,900Coming Soon4 beds 3 baths
$649,900Coming Soon4 beds 3 baths14513 Notley Rd, SILVER SPRING, MD 20905
MLS# MDMC2214886Listed by: RE/MAX REALTY CENTRE, INC.

