3817 Woodridge Ave, SILVER SPRING, MD 20902
Local realty services provided by:Better Homes and Gardens Real Estate Cassidon Realty
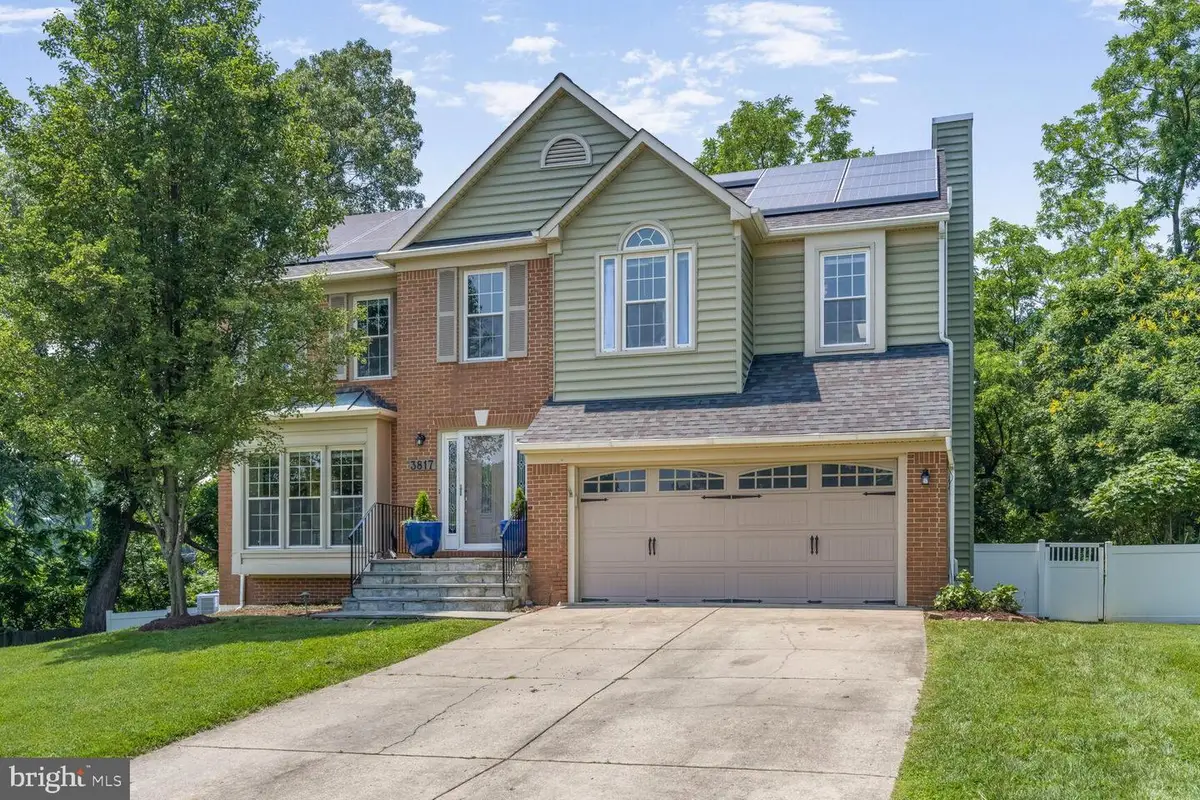
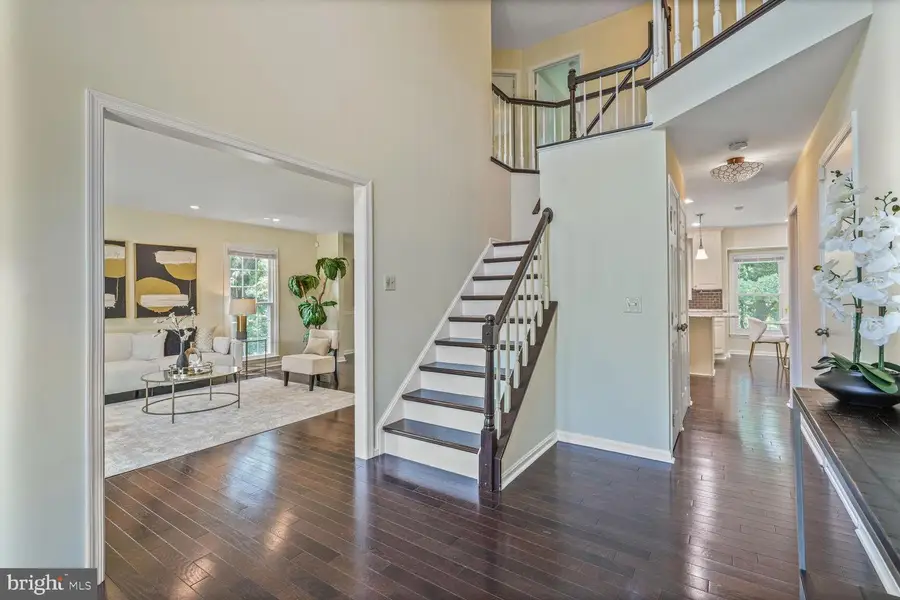
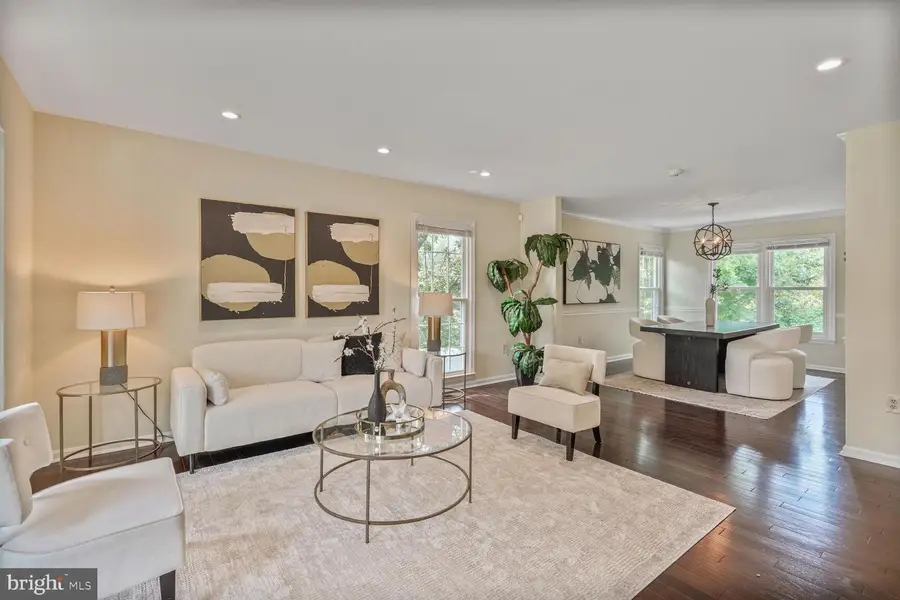
3817 Woodridge Ave,SILVER SPRING, MD 20902
$959,000
- 5 Beds
- 4 Baths
- 3,100 sq. ft.
- Single family
- Active
Upcoming open houses
- Sat, Aug 1602:00 pm - 04:00 pm
Listed by:mintewab hodges
Office:long & foster real estate, inc.
MLS#:MDMC2184334
Source:BRIGHTMLS
Price summary
- Price:$959,000
- Price per sq. ft.:$309.35
About this home
Tucked away at the end of a quiet cul-de-sac on the Silver Spring–Kensington line, this elegant center hall colonial offers over 3,500 square feet of timeless design and modern comfort — the perfect place to call your forever home. Step into a grand two-story foyer that sets the tone for the spacious layout. To the left, a sun-filled formal living room invites gatherings, while to the right, a convenient two-car garage includes bonus storage space. A coat closet and stylish powder room complete the welcoming entrance. At the heart of the home is an expansive open-concept kitchen, seamlessly connecting the formal dining room and a generous family room with a cozy gas fireplace — perfect for entertaining or quiet nights in. Sliding doors lead to a large deck overlooking a fully fenced backyard, ideal for outdoor living. Upstairs features three comfortable bedrooms and a full hall bath with tub, along with an open landing that adds a touch of architectural charm. The luxurious primary suite is a true retreat, boasting a spacious sitting area, walk-in closet, and spa-like bath with a soaking tub, separate shower, dual vanities, and abundant natural light. The walk-out lower level offers incredible flexibility, including a fifth bedroom, full bath, laundry, ample storage, and a large, open, tiled area perfect for a recreation room, gym, office, or studio — all with access to the private backyard. Additional highlights include: Smart home technology with solar panels and digital control systems, Dual-zone A/C for year-round comfort and thoughtfully maintained and move-in ready. Enjoy the best of both Silver Spring and Kensington with convenient access to local shops, parks, schools, and major commuter routes. Privacy, space, and sophistication come together in this exceptional property — this is one you won’t want to miss!
Contact an agent
Home facts
- Year built:1989
- Listing Id #:MDMC2184334
- Added:64 day(s) ago
- Updated:August 14, 2025 at 01:41 PM
Rooms and interior
- Bedrooms:5
- Total bathrooms:4
- Full bathrooms:3
- Half bathrooms:1
- Living area:3,100 sq. ft.
Heating and cooling
- Cooling:Central A/C
- Heating:Electric, Forced Air
Structure and exterior
- Roof:Composite, Shingle
- Year built:1989
- Building area:3,100 sq. ft.
- Lot area:0.29 Acres
Schools
- High school:ALBERT EINSTEIN
- Middle school:NEWPORT MILL
- Elementary school:ROCK VIEW
Utilities
- Water:Public
- Sewer:Public Sewer
Finances and disclosures
- Price:$959,000
- Price per sq. ft.:$309.35
- Tax amount:$7,948 (2024)
New listings near 3817 Woodridge Ave
- Coming Soon
 $539,900Coming Soon4 beds 2 baths
$539,900Coming Soon4 beds 2 baths2601 Avena St, SILVER SPRING, MD 20902
MLS# MDMC2192070Listed by: THE AGENCY DC - Coming Soon
 $305,000Coming Soon2 beds 2 baths
$305,000Coming Soon2 beds 2 baths2900 N Leisure World Blvd #209, SILVER SPRING, MD 20906
MLS# MDMC2194980Listed by: TAYLOR PROPERTIES - New
 $250,000Active2 beds 2 baths1,030 sq. ft.
$250,000Active2 beds 2 baths1,030 sq. ft.15301 Beaverbrook Ct #92-2b, SILVER SPRING, MD 20906
MLS# MDMC2195012Listed by: WEICHERT, REALTORS - Coming Soon
 $549,900Coming Soon3 beds 3 baths
$549,900Coming Soon3 beds 3 baths15129 Deer Valley Ter, SILVER SPRING, MD 20906
MLS# MDMC2195414Listed by: JPAR STELLAR LIVING - New
 $799,000Active5 beds 4 baths2,250 sq. ft.
$799,000Active5 beds 4 baths2,250 sq. ft.10000 Reddick Dr, SILVER SPRING, MD 20901
MLS# MDMC2195308Listed by: REALTY ADVANTAGE OF MARYLAND LLC - Coming Soon
 $514,900Coming Soon3 beds 2 baths
$514,900Coming Soon3 beds 2 baths10401 Procter St, SILVER SPRING, MD 20901
MLS# MDMC2195292Listed by: REMAX PLATINUM REALTY - Open Sat, 1 to 3pmNew
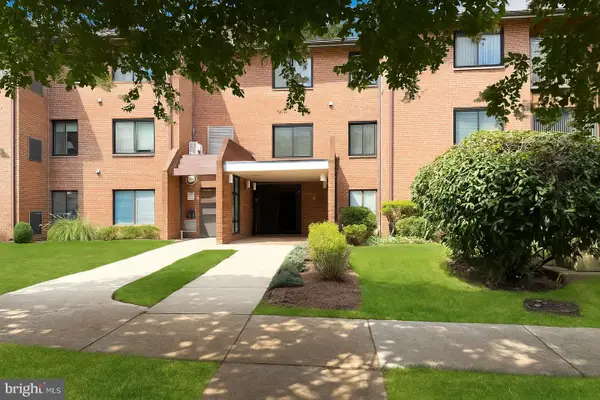 $239,900Active2 beds 2 baths1,043 sq. ft.
$239,900Active2 beds 2 baths1,043 sq. ft.15310 Pine Orchard Dr #84-3c, SILVER SPRING, MD 20906
MLS# MDMC2193378Listed by: CENTURY 21 REDWOOD REALTY - Open Sun, 2 to 4pmNew
 $640,000Active4 beds 4 baths1,950 sq. ft.
$640,000Active4 beds 4 baths1,950 sq. ft.2301 Cobble Hill Ter, SILVER SPRING, MD 20902
MLS# MDMC2193414Listed by: COMPASS - Coming Soon
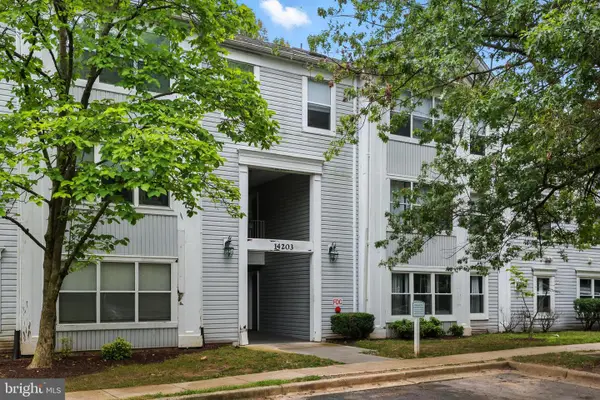 $280,000Coming Soon3 beds 2 baths
$280,000Coming Soon3 beds 2 baths14203 Woolen Oak Ct #7, SILVER SPRING, MD 20906
MLS# MDMC2195100Listed by: THE AGENCY DC - Coming SoonOpen Sat, 1 to 3pm
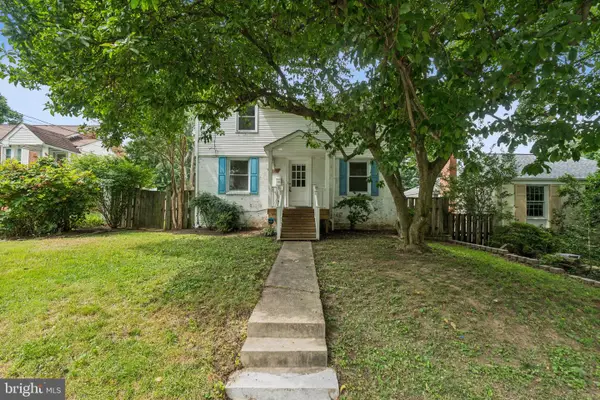 $690,000Coming Soon4 beds 3 baths
$690,000Coming Soon4 beds 3 baths9118 Bradford Rd, SILVER SPRING, MD 20901
MLS# MDMC2194284Listed by: RLAH @PROPERTIES
