3823 Chesterwood Dr #3823, SILVER SPRING, MD 20906
Local realty services provided by:Better Homes and Gardens Real Estate Maturo
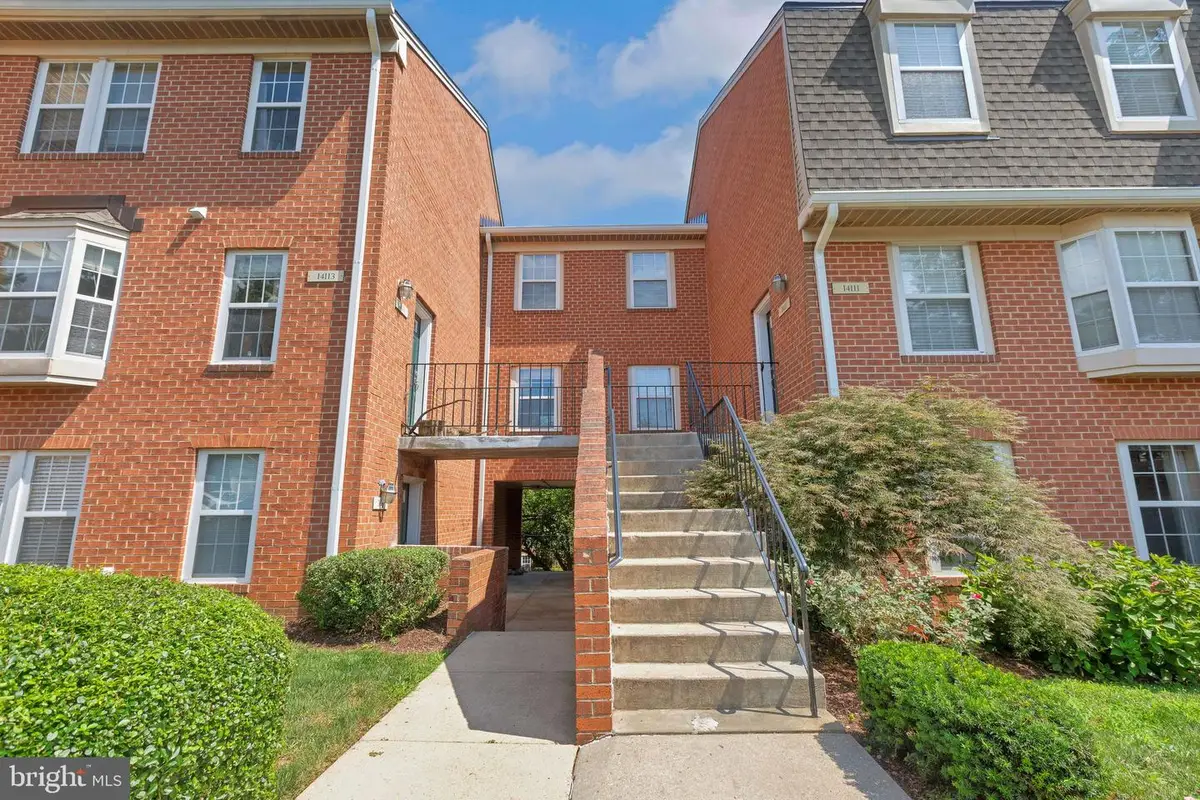
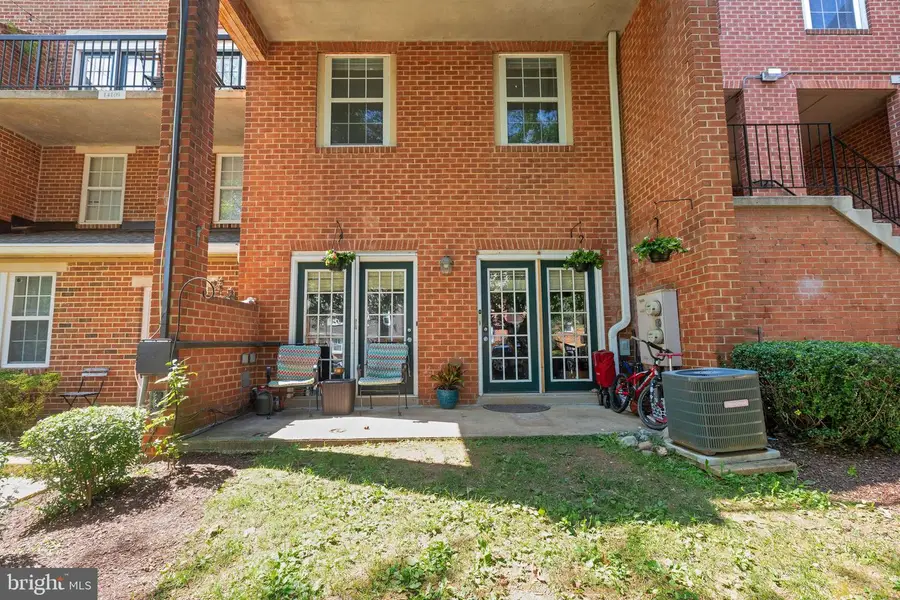
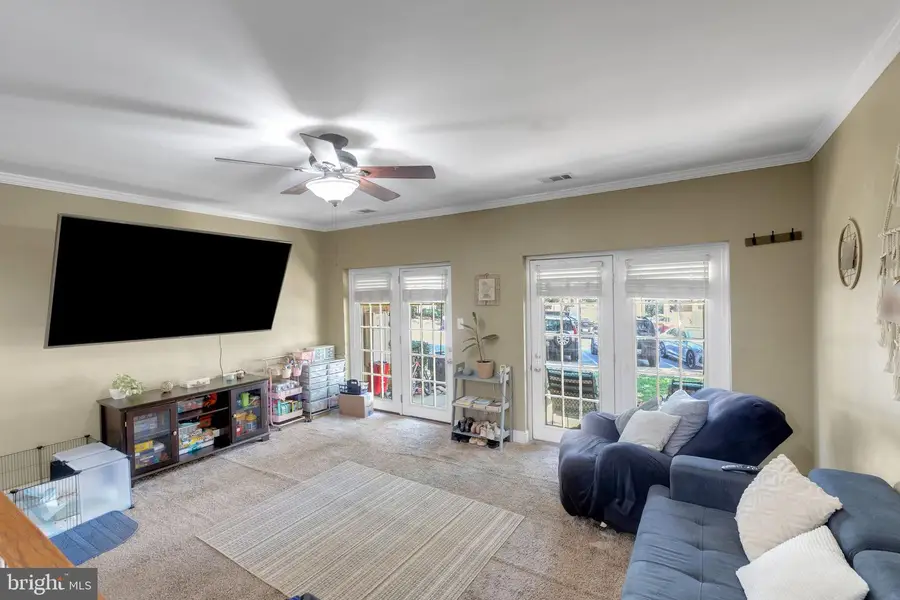
3823 Chesterwood Dr #3823,SILVER SPRING, MD 20906
$315,000
- 2 Beds
- 2 Baths
- 1,415 sq. ft.
- Townhouse
- Pending
Listed by:christopher craddock
Office:exp realty, llc.
MLS#:MDMC2189060
Source:BRIGHTMLS
Price summary
- Price:$315,000
- Price per sq. ft.:$222.61
About this home
Welcome to this bright and inviting end-unit townhouse offering 2 bedrooms and 1.5 baths across two well-designed levels. This first-level condo is accessible from both the front and back, enhancing daily convenience and ease of access. The flexible layout, paired with its end-row location, provides added privacy and abundant natural light throughout.
Ideally situated with easy access to the Beltway and Metro, this home also offers a quick commute to DC and is just minutes from a wide range of shopping options, including the Aspen Hill Shopping Center.
Upstairs, you'll find two comfortable bedrooms connected by a freshly painted Jack-and-Jill-style full bathroom. The primary bedroom includes dual closets, a ceiling fan, and large windows that bring in plenty of natural light. A spacious upstairs foyer serves as a versatile bonus area—ideal for a home office, fitness zone, or reading nook.
The main level features a bright living area with crown molding, fresh ceiling paint, and elegant double French doors that open to a private patio bordered by peaceful greenery—offering a quiet space for morning coffee or evening relaxation.
The dining area features fresh paint and a defined yet open feel, thanks to a subtle architectural railing. The adjacent kitchen is outfitted with stainless steel appliances, granite countertops, ceramic tile flooring, and newly painted cabinets. A pass-through window to the dining area adds both function and flow.
The lower level includes a half bath and a separate laundry room. The washer (2024) and dryer convey, and recent upgrades—including a new heating system and hot water heater, both installed in 2025—ensure year-round comfort and efficiency.
The home is largely move-in ready and has benefited from several thoughtful updates, though the next owner will likely want to replace the carpet to complete the refresh and make it truly their own.
Community amenities include a pool, playground, well-maintained common areas, and ample parking—including guest spaces—all for a low monthly condo fee.
Thoughtfully updated and exceptionally located, this home offers a smart mix of comfort, convenience, and value.
Contact an agent
Home facts
- Year built:1983
- Listing Id #:MDMC2189060
- Added:39 day(s) ago
- Updated:August 17, 2025 at 12:37 AM
Rooms and interior
- Bedrooms:2
- Total bathrooms:2
- Full bathrooms:1
- Half bathrooms:1
- Living area:1,415 sq. ft.
Heating and cooling
- Cooling:Central A/C
- Heating:Forced Air, Natural Gas
Structure and exterior
- Year built:1983
- Building area:1,415 sq. ft.
Schools
- High school:JOHN F. KENNEDY
- Middle school:ARGYLE MIDDLE SCHOOL
- Elementary school:BEL PRE
Utilities
- Water:Public
- Sewer:Public Sewer
Finances and disclosures
- Price:$315,000
- Price per sq. ft.:$222.61
- Tax amount:$2,958 (2024)
New listings near 3823 Chesterwood Dr #3823
- Open Sat, 10am to 2pmNew
 $975,000Active6 beds -- baths3,778 sq. ft.
$975,000Active6 beds -- baths3,778 sq. ft.806 Maplewood Ave, TAKOMA PARK, MD 20912
MLS# MDMC2195322Listed by: TAYLOR PROPERTIES - New
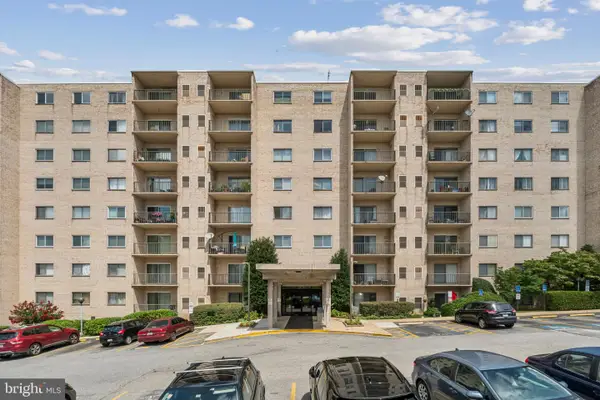 $210,000Active2 beds 2 baths1,068 sq. ft.
$210,000Active2 beds 2 baths1,068 sq. ft.12001 Old Columbia Pike #12001, SILVER SPRING, MD 20904
MLS# MDMC2195554Listed by: RLAH @PROPERTIES - New
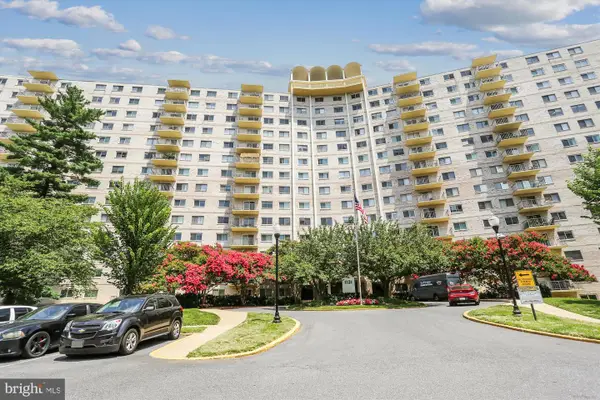 $250,000Active2 beds 2 baths1,020 sq. ft.
$250,000Active2 beds 2 baths1,020 sq. ft.1121 University Blvd W #304-b, SILVER SPRING, MD 20902
MLS# MDMC2195238Listed by: PERENNIAL REAL ESTATE - Open Sun, 1 to 3pmNew
 $699,900Active4 beds 5 baths2,337 sq. ft.
$699,900Active4 beds 5 baths2,337 sq. ft.10704 New Hampshire Ave, SILVER SPRING, MD 20903
MLS# MDMC2195628Listed by: RE/MAX EXCELLENCE REALTY - New
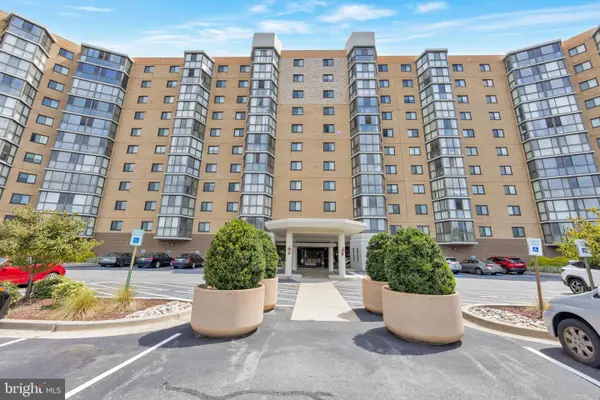 $95,000Active2 beds 2 baths980 sq. ft.
$95,000Active2 beds 2 baths980 sq. ft.3330 N Leisure World Blvd #5-415, SILVER SPRING, MD 20906
MLS# MDMC2195658Listed by: HOMESMART - New
 $239,000Active2 beds 2 baths1,120 sq. ft.
$239,000Active2 beds 2 baths1,120 sq. ft.15107 Interlachen Dr #2-108, SILVER SPRING, MD 20906
MLS# MDMC2195254Listed by: WEICHERT, REALTORS - Coming Soon
 $575,000Coming Soon3 beds 4 baths
$575,000Coming Soon3 beds 4 baths14942 Habersham Cir, SILVER SPRING, MD 20906
MLS# MDMC2195616Listed by: REMAX PLATINUM REALTY - Open Sun, 2 to 5pmNew
 $1,050,000Active4 beds 4 baths5,100 sq. ft.
$1,050,000Active4 beds 4 baths5,100 sq. ft.25 Moonlight Trail Ct, SILVER SPRING, MD 20906
MLS# MDMC2195618Listed by: RE/MAX REALTY CENTRE, INC. - New
 $189,900Active2 beds 2 baths976 sq. ft.
$189,900Active2 beds 2 baths976 sq. ft.3976 Bel Pre Rd #3976-1, SILVER SPRING, MD 20906
MLS# MDMC2195262Listed by: THE AGENCY DC - Coming SoonOpen Sun, 1 to 3pm
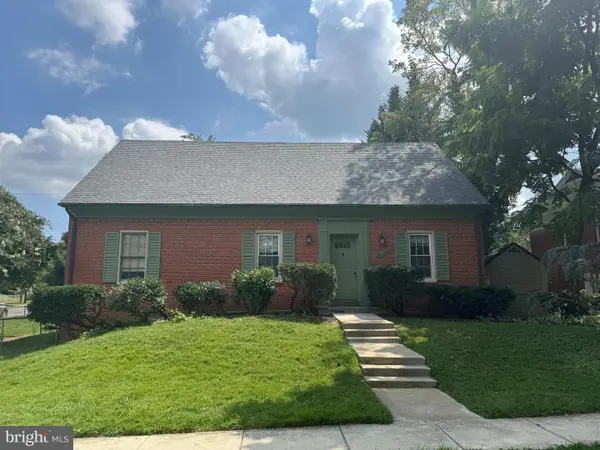 $550,000Coming Soon3 beds 3 baths
$550,000Coming Soon3 beds 3 baths12033 Livingston St, SILVER SPRING, MD 20902
MLS# MDMC2195420Listed by: LONG & FOSTER REAL ESTATE, INC.
