412 Silver Spring Ave, SILVER SPRING, MD 20910
Local realty services provided by:Better Homes and Gardens Real Estate Cassidon Realty
412 Silver Spring Ave,SILVER SPRING, MD 20910
$950,000
- 5 Beds
- 4 Baths
- 2,738 sq. ft.
- Single family
- Active
Upcoming open houses
- Sat, Sep 0601:00 pm - 04:00 pm
Listed by:nathan b dart
Office:re/max realty group
MLS#:MDMC2196956
Source:BRIGHTMLS
Price summary
- Price:$950,000
- Price per sq. ft.:$346.97
About this home
Beautiful, modern single-family home in desirable southeast Silver Spring! This climate-resilient and energy-efficient home (with brand new 2nd floor HVAC equipment) offers over 3,100 square feet of living space among three levels. Enjoy 5 bedrooms and 3.5 bathrooms. Prime location convenient for public transit into DC and just minutes from major commuter routes, shops, and restaurants, this home combines convenience with a surplus of comforts.
Step inside from the welcoming front porch to an open-concept living and dining area with high ceilings, abundant natural light, and gleaming wood flooring. The spacious dining area is perfect for entertaining, while the living room features a cozy gas fireplace and a large picture window overlooking the backyard. The gourmet kitchen is finished with custom cabinetry, marble countertops, an oversized island with breakfast bar seating, and stainless-steel appliances replaced within the last 4 years, including a dishwasher and fridge by Bosch, and an induction range. From the kitchen, step into the screened deck that's ideal for extended outdoor living facilitated by a ceiling fan. The deck leads down to a park-like private backyard with beautiful hardscape design and varied colorful landscaping including 2 raised garden beds, a productive hibiscus plant, a bright-white flowering dogwood tree, a wave-shaped hedge, fence flower boxes, and tall flowering perennials - all viewable from the deck!
The main level is complete with French doors to a main level bedroom, plus a powder room. The wood flooring continues throughout the upper bedroom level. The primary suite is bright with recessed lighting, dual closets (including a full and semi walk-in), and a private ensuite bath. The luxurious ensuite includes a dual vanity, jetted tub, and spacious shower plumbed for use as a steam room. The secondary bedrooms are well appointed (one with an added loft and vaulted ceiling) and share a hallway full bath next to the convenient laundry closet.
The finished lower level is a huge bonus, boasting a fourth bedroom, full bath, and expansive rec room with built-in wet bar and flex space perfect for hosting or relaxing. Utility and storage rooms provide added convenience and functionality.
Notable upgrades include several energy-efficient and climate-resilient features (a backup power generator, a BRAND-NEW cold-climate heat pump with improved ductwork upstairs, and storm water management strategies) and a hot water supply drip circulator for quick hot water. With dedicated 3-car driveway parking and a location that can’t be beat, this Silver Spring home is the perfect blend of style, function, and comfort! Schedule your showing today!
Contact an agent
Home facts
- Year built:2006
- Listing ID #:MDMC2196956
- Added:9 day(s) ago
- Updated:September 05, 2025 at 12:41 AM
Rooms and interior
- Bedrooms:5
- Total bathrooms:4
- Full bathrooms:3
- Half bathrooms:1
- Living area:2,738 sq. ft.
Heating and cooling
- Cooling:Central A/C
- Heating:Forced Air, Natural Gas
Structure and exterior
- Roof:Architectural Shingle
- Year built:2006
- Building area:2,738 sq. ft.
- Lot area:0.15 Acres
Schools
- High school:MONTGOMERY BLAIR
- Middle school:TAKOMA PARK
- Elementary school:EAST SILVER SPRING
Utilities
- Water:Public
- Sewer:Public Sewer
Finances and disclosures
- Price:$950,000
- Price per sq. ft.:$346.97
- Tax amount:$10,183 (2024)
New listings near 412 Silver Spring Ave
- Open Sat, 12 to 2pmNew
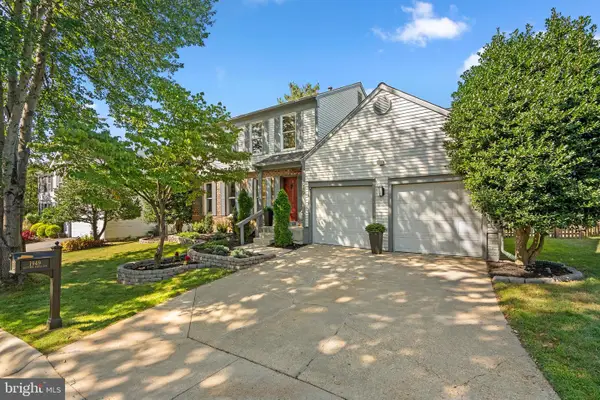 $719,000Active3 beds 4 baths2,643 sq. ft.
$719,000Active3 beds 4 baths2,643 sq. ft.1949 Autumn Ridge Cir, SILVER SPRING, MD 20906
MLS# MDMC2198308Listed by: COMPASS - Open Sun, 1 to 3pmNew
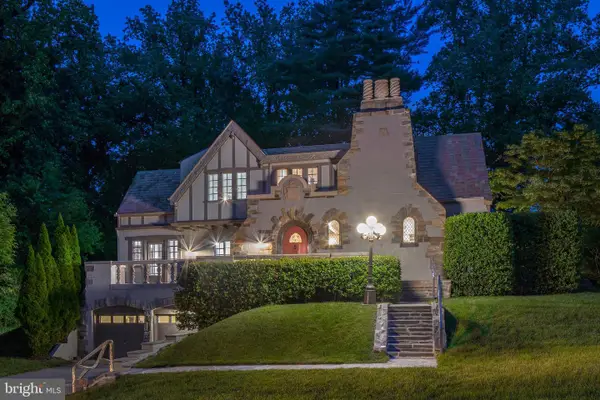 $2,000,000Active5 beds 6 baths4,372 sq. ft.
$2,000,000Active5 beds 6 baths4,372 sq. ft.302 Ellsworth Dr, SILVER SPRING, MD 20910
MLS# MDMC2197526Listed by: LONG & FOSTER REAL ESTATE, INC. - Coming SoonOpen Sun, 1 to 4pm
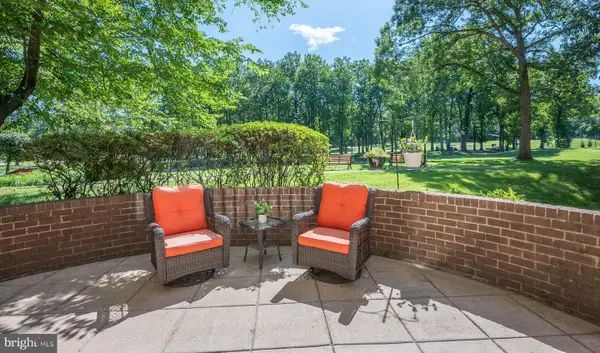 $178,500Coming Soon1 beds 1 baths
$178,500Coming Soon1 beds 1 baths15107 Interlachen Dr #2-102, SILVER SPRING, MD 20906
MLS# MDMC2185026Listed by: WEICHERT, REALTORS - Open Sun, 1 to 4pmNew
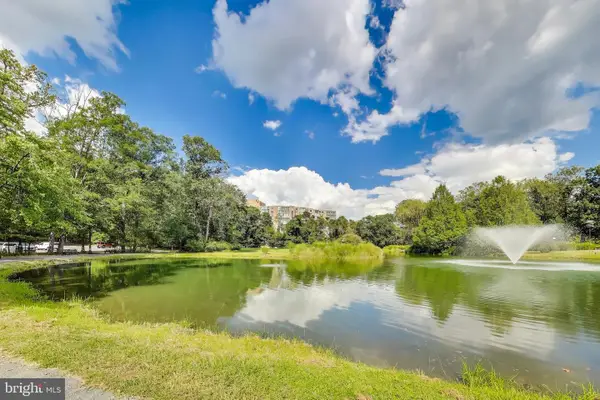 $170,000Active1 beds 1 baths850 sq. ft.
$170,000Active1 beds 1 baths850 sq. ft.15115 Interlachen Dr #3-802, SILVER SPRING, MD 20906
MLS# MDMC2197484Listed by: WEICHERT, REALTORS - Coming SoonOpen Sat, 11:30am to 1:30pm
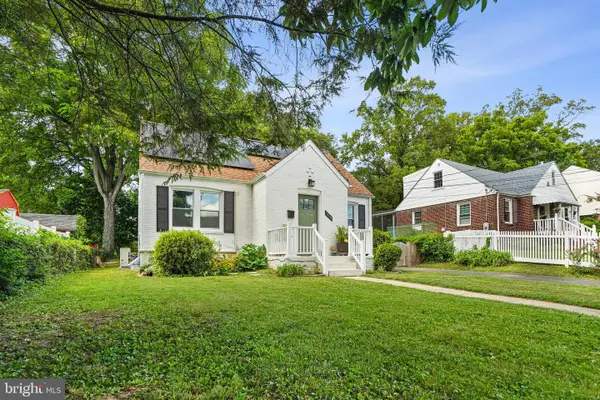 $650,000Coming Soon4 beds 3 baths
$650,000Coming Soon4 beds 3 baths10146 Sutherland Rd, SILVER SPRING, MD 20901
MLS# MDMC2197720Listed by: KELLER WILLIAMS CAPITAL PROPERTIES - Coming Soon
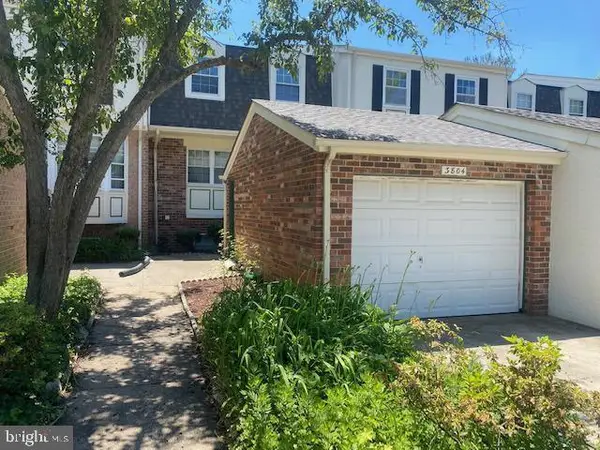 $399,000Coming Soon4 beds 4 baths
$399,000Coming Soon4 beds 4 baths3804 Dunsinane Dr #25-380, SILVER SPRING, MD 20906
MLS# MDMC2198316Listed by: RE/MAX EXCELLENCE REALTY - New
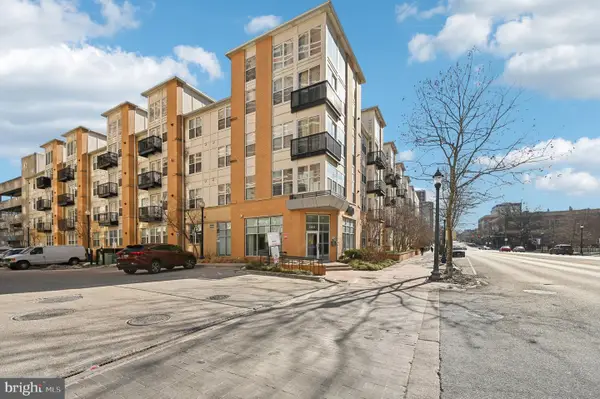 $307,000Active1 beds 1 baths764 sq. ft.
$307,000Active1 beds 1 baths764 sq. ft.1201 E West Hwy #335, SILVER SPRING, MD 20910
MLS# MDMC2198382Listed by: REDFIN CORP - Coming Soon
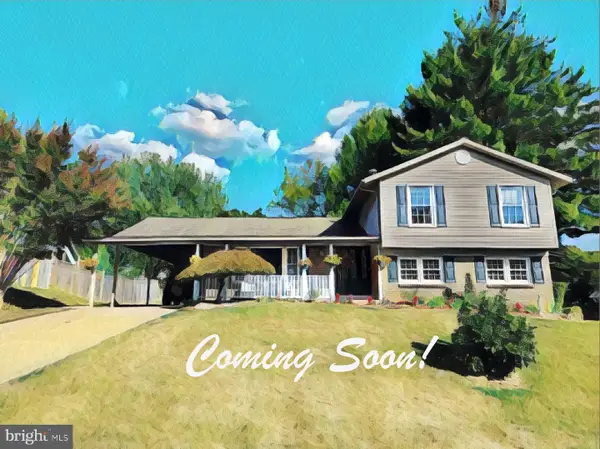 $629,900Coming Soon4 beds 3 baths
$629,900Coming Soon4 beds 3 baths2108 Edgeware St, SILVER SPRING, MD 20905
MLS# MDMC2198358Listed by: RE/MAX REALTY CENTRE, INC. - Coming Soon
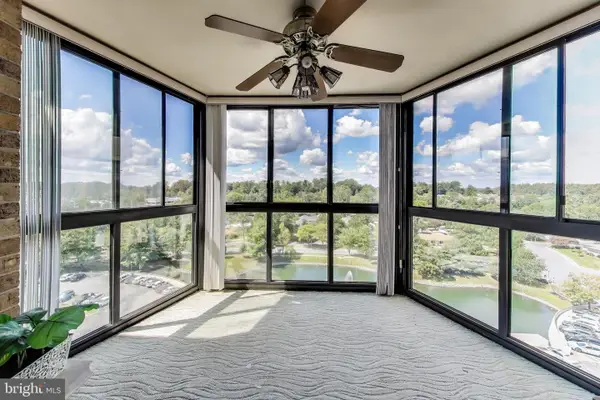 $205,000Coming Soon2 beds 2 baths
$205,000Coming Soon2 beds 2 baths3330 N Leisure World Blvd #5-1015, SILVER SPRING, MD 20906
MLS# MDMC2197512Listed by: RLAH @PROPERTIES - Open Sat, 1 to 3pmNew
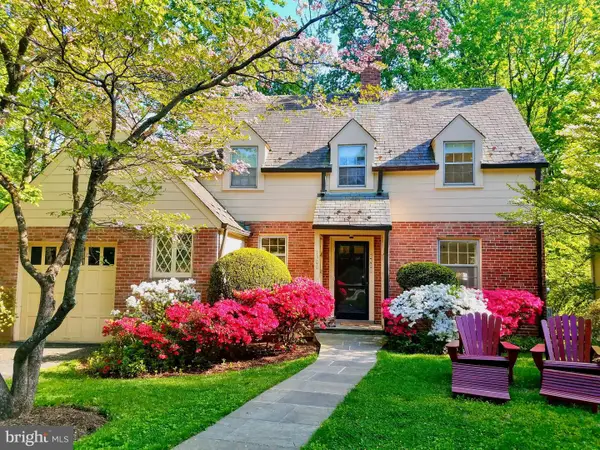 $975,000Active3 beds 2 baths1,895 sq. ft.
$975,000Active3 beds 2 baths1,895 sq. ft.1300 Highland Dr, SILVER SPRING, MD 20910
MLS# MDMC2197992Listed by: LONG & FOSTER REAL ESTATE, INC.
