420 Lamberton Dr, Silver Spring, MD 20902
Local realty services provided by:Better Homes and Gardens Real Estate Cassidon Realty
Listed by: marc a hershkowitz
Office: northgate realty, llc.
MLS#:MDMC2216894
Source:BRIGHTMLS
Price summary
- Price:$679,000
- Price per sq. ft.:$312.04
About this home
Over 3000 sq ft! Newly renovated and freshly painted 4-bedroom, 2.5-bath home in Kemp Mill Estates—this property is truly expansive! Step into a welcoming foyer that opens to a bright living room with wood flooring and recessed lighting seamlessly flowing into the adjoining dining room with access to the enclosed porch. The brand-new extensive kitchen is designed with both form and function in mind, featuring quartz countertops, white Shaker cabinetry, stainless-steel appliances, two dishwashers, separate prep areas, and additional cabinetry to support flexible cooking and storage needs. A new powder room completes this level.
A few steps up from this level is a fantastic family room with a vaulted ceiling and recessed lighting—perfect for game nights or movie marathons. Sliding glass doors open to a two-level enclosed porch with built-in benches, ideal for entertaining or relaxing. Upstairs, you’ll find four bedrooms, each with a ceiling fan and overhead lighting, along with two full baths, including a primary suite with dual closets and a private bath. Laundry is conveniently located on this level, adding ease to your daily routine. A generous upper landing offers flexible space for a reading nook, study area, or play zone.
The large unfinished basement is a blank canvas. This area is ready for you to convert into either your mancave, playroom or second family room. Brand new roof too! A private backyard and long driveway complete the picture. Perfect location, this home is ideally positioned near Kemp Mill Shopping Center, Wheaton Regional Park, Northwest Branch Park, Wheaton Ice Arena, horseback riding trails, scenic biking and walking paths, and the Wheaton Library. With easy access to Georgia Avenue, Columbia Pike, and public transportation, this outstanding property offers both space and convenience in a sought-after location. Listing agent is property owner.
Contact an agent
Home facts
- Year built:1961
- Listing ID #:MDMC2216894
- Added:112 day(s) ago
- Updated:February 25, 2026 at 05:40 AM
Rooms and interior
- Bedrooms:4
- Total bathrooms:3
- Full bathrooms:2
- Half bathrooms:1
- Living area:2,176 sq. ft.
Heating and cooling
- Cooling:Central A/C
- Heating:Forced Air, Natural Gas
Structure and exterior
- Roof:Shingle
- Year built:1961
- Building area:2,176 sq. ft.
- Lot area:0.28 Acres
Schools
- High school:NORTHWOOD
- Elementary school:KEMP MILL
Utilities
- Water:Public
- Sewer:Public Sewer
Finances and disclosures
- Price:$679,000
- Price per sq. ft.:$312.04
- Tax amount:$6,864 (2025)
New listings near 420 Lamberton Dr
- Coming SoonOpen Sat, 1 to 3pm
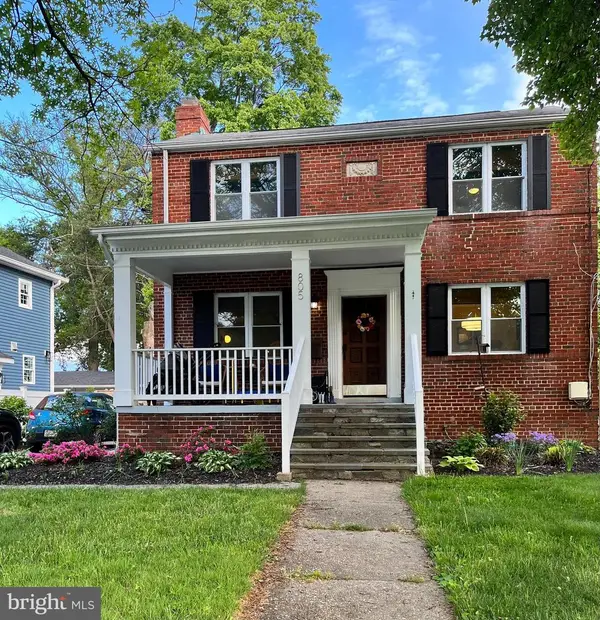 $599,000Coming Soon3 beds 3 baths
$599,000Coming Soon3 beds 3 baths805 Forston St, TAKOMA PARK, MD 20912
MLS# MDMC2209156Listed by: COMPASS - Open Sun, 1 to 4pmNew
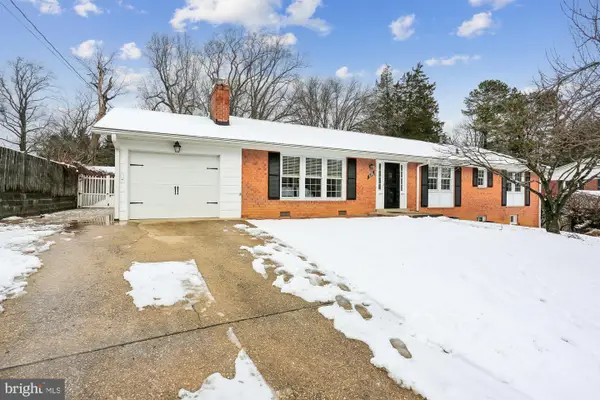 $799,000Active4 beds 3 baths3,327 sq. ft.
$799,000Active4 beds 3 baths3,327 sq. ft.513 Beaumont Rd, SILVER SPRING, MD 20904
MLS# MDMC2217706Listed by: LONG & FOSTER REAL ESTATE, INC. - Open Sat, 1 to 3pmNew
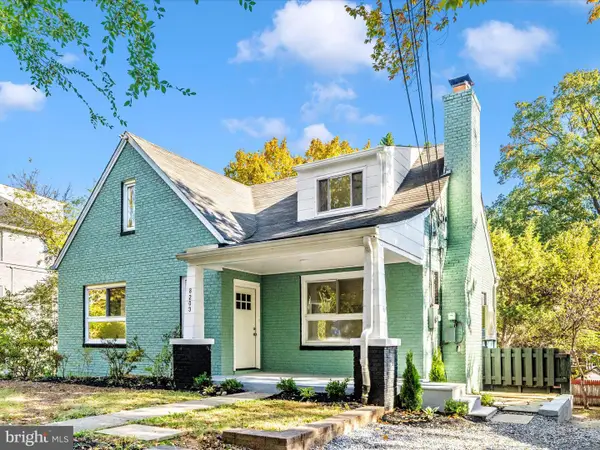 $849,999Active3 beds -- baths2,333 sq. ft.
$849,999Active3 beds -- baths2,333 sq. ft.8203 Greenwood Ave, TAKOMA PARK, MD 20912
MLS# MDMC2218450Listed by: STEWART REAL ESTATE, LLC - Coming Soon
 $385,000Coming Soon2 beds 1 baths
$385,000Coming Soon2 beds 1 baths8335 Grubb Rd #203, SILVER SPRING, MD 20910
MLS# MDMC2218162Listed by: LONG & FOSTER REAL ESTATE, INC. - Coming Soon
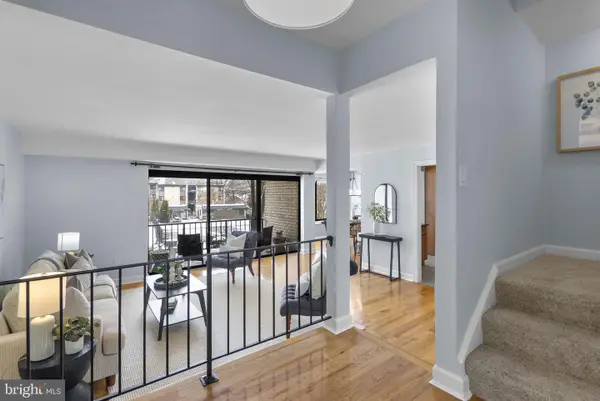 $350,000Coming Soon2 beds 2 baths
$350,000Coming Soon2 beds 2 baths10851 Amherst Ave #102, SILVER SPRING, MD 20902
MLS# MDMC2218376Listed by: REDFIN CORP - Coming Soon
 $650,000Coming Soon4 beds 3 baths
$650,000Coming Soon4 beds 3 baths11000 Conti Pl, SILVER SPRING, MD 20902
MLS# MDMC2218404Listed by: RLAH @PROPERTIES - Coming Soon
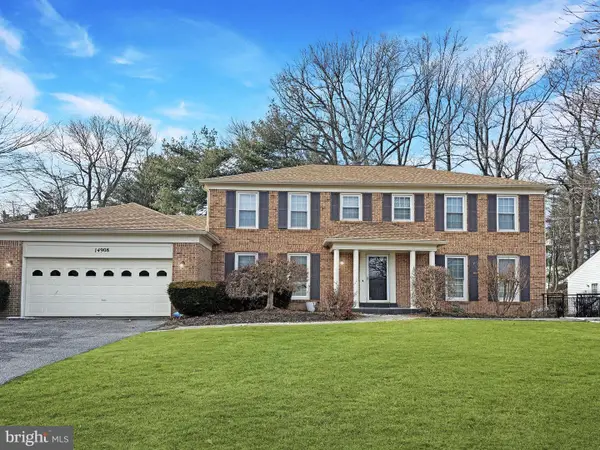 $899,000Coming Soon4 beds 4 baths
$899,000Coming Soon4 beds 4 baths14908 Village Gate Dr, SILVER SPRING, MD 20906
MLS# MDMC2218406Listed by: RE/MAX REALTY CENTRE, INC. - Coming Soon
 $720,000Coming Soon4 beds 3 baths
$720,000Coming Soon4 beds 3 baths606 Winhall Way, SILVER SPRING, MD 20904
MLS# MDMC2218216Listed by: WEICHERT, REALTORS - Coming SoonOpen Sat, 1 to 3pm
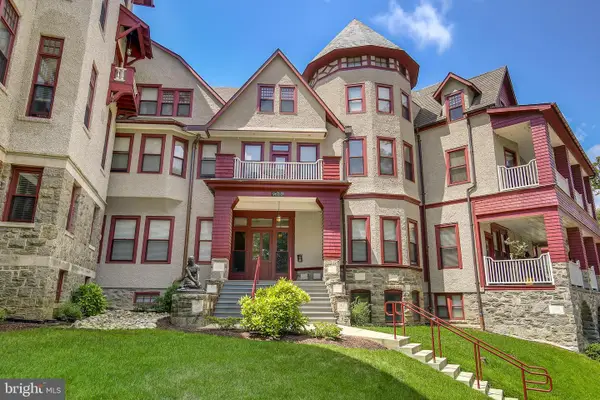 $350,000Coming Soon1 beds 1 baths
$350,000Coming Soon1 beds 1 baths9610 Dewitt Dr #sh205, SILVER SPRING, MD 20910
MLS# MDMC2218024Listed by: REDFIN CORP - New
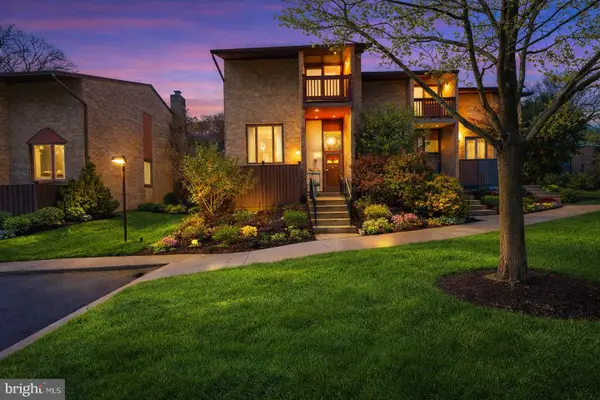 $650,000Active4 beds 3 baths1,785 sq. ft.
$650,000Active4 beds 3 baths1,785 sq. ft.9214 Three Oaks Dr, SILVER SPRING, MD 20901
MLS# MDMC2218360Listed by: KELLER WILLIAMS FLAGSHIP

