706 Forest Glen Rd, Silver Spring, MD 20901
Local realty services provided by:Better Homes and Gardens Real Estate Murphy & Co.
706 Forest Glen Rd,Silver Spring, MD 20901
$550,000
- 5 Beds
- 2 Baths
- 1,758 sq. ft.
- Single family
- Pending
Listed by: natalia m winffel
Office: samson properties
MLS#:MDMC2198054
Source:BRIGHTMLS
Price summary
- Price:$550,000
- Price per sq. ft.:$312.86
About this home
Welcome to this conveniently located home, just a 3-minute drive to Holy Cross Hospital. Offering both a private driveway and ample street parking.
The main level features hardwood floors throughout, a cozy living room with a wood-burning fireplace, and a remodeled kitchen-dining combination (est. 2010). Two generously sized bedrooms—each large enough to fit a king-sized bed—share a full hallway bathroom.
The upper level provides exceptional potential to create an outstanding bedroom suite, with room to add a bathroom if desired.
The walkout basement expands the living space with two additional bedrooms, a full bathroom, a large kitchenette, and a laundry room (dryer included).
Enjoy the large backyard—perfect for outdoor gatherings, gardening, or simply relaxing.
This home offers both move-in comfort and exciting opportunities to add your personal touch.
Home improvements estimates: Roof 2010, new insulation and dry walls in main and upper level 2015, HVAC between 2018-2020 and windows between 2008-2010.
Contact an agent
Home facts
- Year built:1940
- Listing ID #:MDMC2198054
- Added:96 day(s) ago
- Updated:December 10, 2025 at 08:27 AM
Rooms and interior
- Bedrooms:5
- Total bathrooms:2
- Full bathrooms:2
- Living area:1,758 sq. ft.
Heating and cooling
- Cooling:Central A/C
- Heating:Forced Air, Natural Gas
Structure and exterior
- Roof:Asphalt
- Year built:1940
- Building area:1,758 sq. ft.
- Lot area:0.17 Acres
Utilities
- Water:Public
- Sewer:Public Sewer
Finances and disclosures
- Price:$550,000
- Price per sq. ft.:$312.86
- Tax amount:$5,237 (2024)
New listings near 706 Forest Glen Rd
- Coming Soon
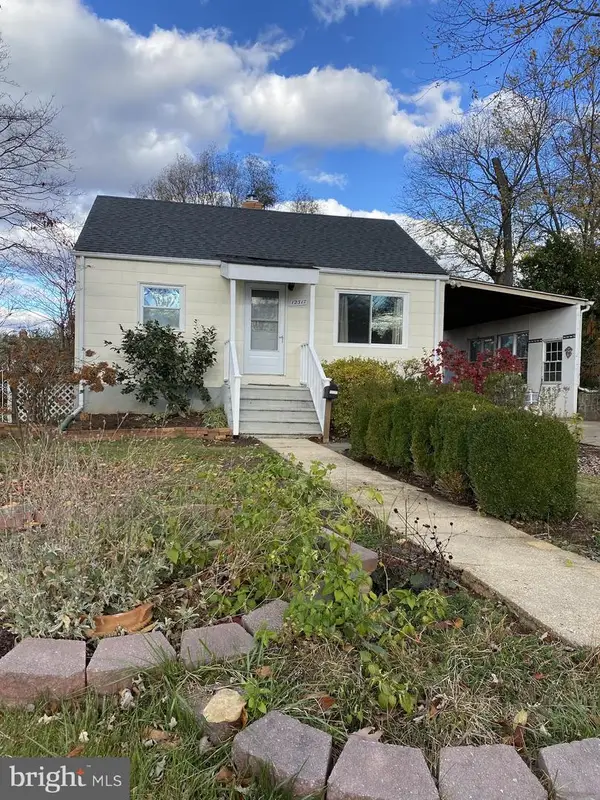 $474,900Coming Soon2 beds 2 baths
$474,900Coming Soon2 beds 2 baths12317 Middle Rd, SILVER SPRING, MD 20906
MLS# MDMC2210554Listed by: WEICHERT, REALTORS - Coming Soon
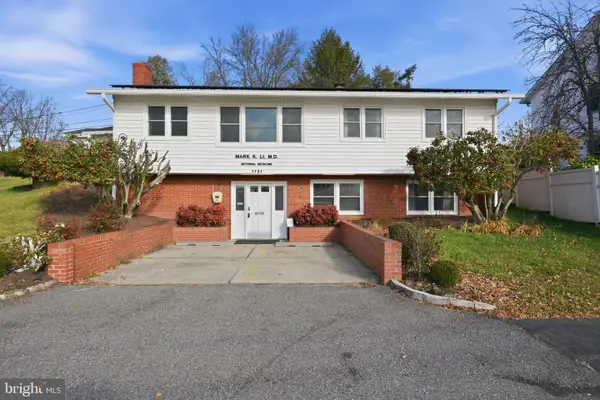 $680,000Coming Soon4 beds 3 baths
$680,000Coming Soon4 beds 3 baths1721 University Blvd W, SILVER SPRING, MD 20902
MLS# MDMC2210516Listed by: RLAH @PROPERTIES - New
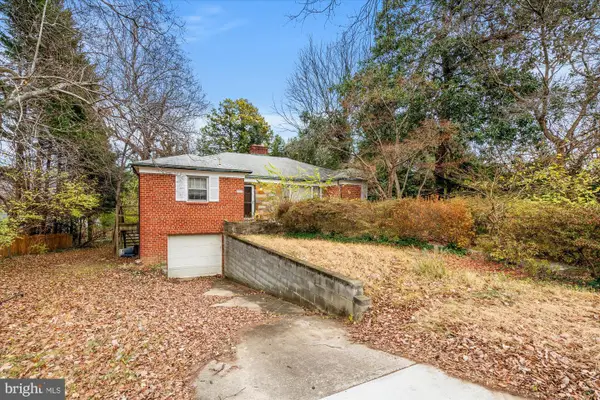 $650,000Active4 beds 2 baths2,210 sq. ft.
$650,000Active4 beds 2 baths2,210 sq. ft.709 Greyrock Dr, SILVER SPRING, MD 20910
MLS# MDMC2210430Listed by: DOUGLAS ELLIMAN OF METRO DC, LLC - Coming Soon
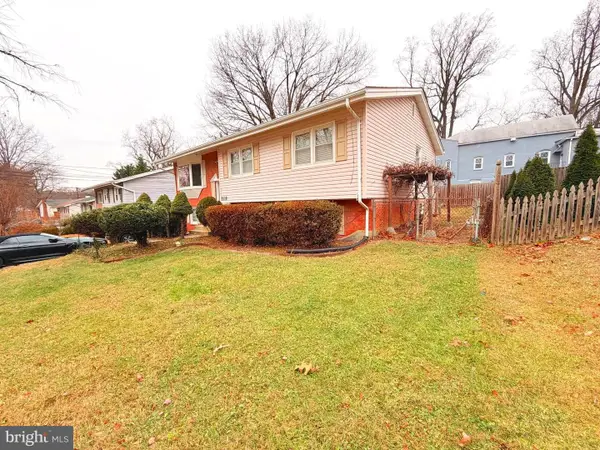 $624,999Coming Soon5 beds 3 baths
$624,999Coming Soon5 beds 3 baths2003 Prichard Rd, SILVER SPRING, MD 20902
MLS# MDMC2210530Listed by: MAISON RZK - Coming Soon
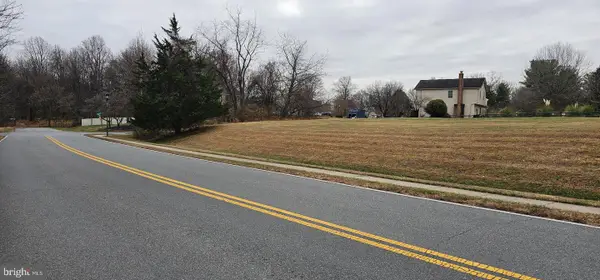 $300,000Coming Soon-- Acres
$300,000Coming Soon-- Acres15330 Hildegard Ln, SILVER SPRING, MD 20905
MLS# MDMC2210398Listed by: LONG & FOSTER REAL ESTATE, INC. - Coming Soon
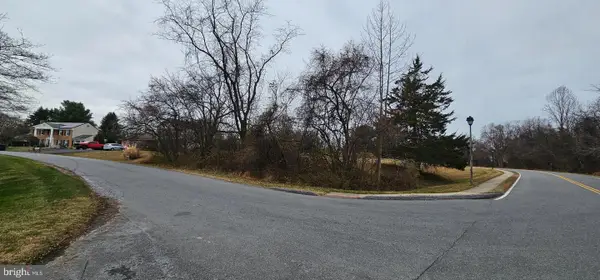 $300,000Coming Soon-- Acres
$300,000Coming Soon-- AcresDonna Dr, SILVER SPRING, MD 20905
MLS# MDMC2210400Listed by: LONG & FOSTER REAL ESTATE, INC. - New
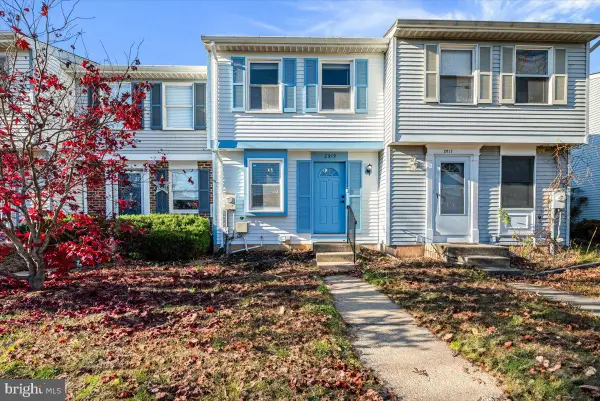 $385,000Active2 beds 2 baths1,078 sq. ft.
$385,000Active2 beds 2 baths1,078 sq. ft.2819 Shepperton Ter, SILVER SPRING, MD 20904
MLS# MDMC2209238Listed by: BIRCH REALTY - New
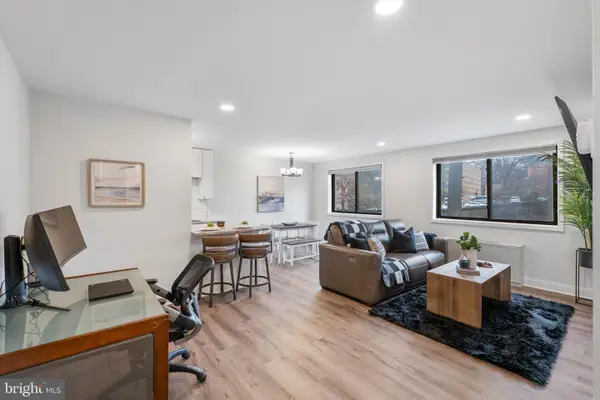 $145,000Active1 beds 1 baths685 sq. ft.
$145,000Active1 beds 1 baths685 sq. ft.8601 Manchester Rd #220, SILVER SPRING, MD 20901
MLS# MDMC2210482Listed by: RE/MAX REALTY GROUP - Open Sun, 12 to 2pmNew
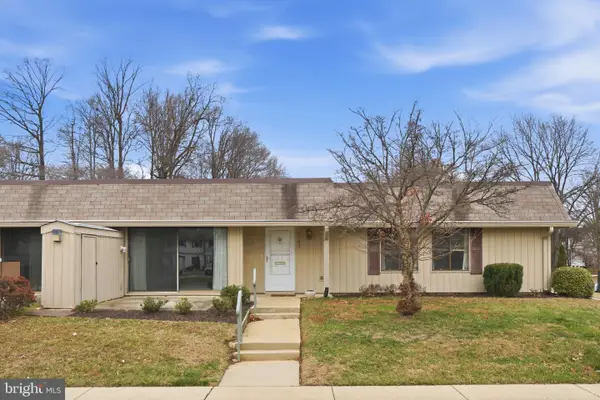 $345,000Active3 beds 2 baths1,194 sq. ft.
$345,000Active3 beds 2 baths1,194 sq. ft.3103 Beckenham Ct #252-d, SILVER SPRING, MD 20906
MLS# MDMC2210362Listed by: COMPASS - Open Sat, 12 to 2pmNew
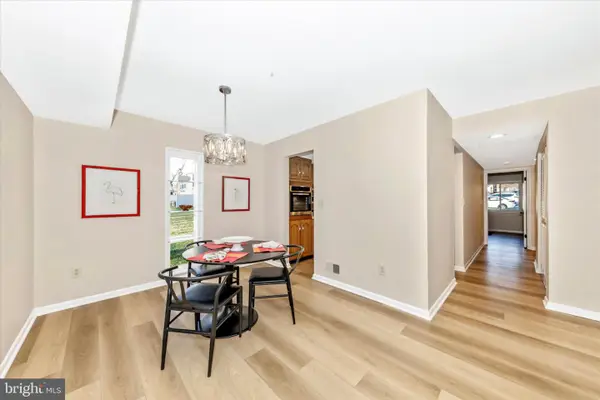 $250,000Active2 beds 2 baths1,200 sq. ft.
$250,000Active2 beds 2 baths1,200 sq. ft.3215 S Leisure World Blvd S #101-1, SILVER SPRING, MD 20906
MLS# MDMC2209340Listed by: LONG & FOSTER REAL ESTATE, INC.
