8 Normandy Square Ct #c, SILVER SPRING, MD 20906
Local realty services provided by:Better Homes and Gardens Real Estate Reserve
8 Normandy Square Ct #c,SILVER SPRING, MD 20906
$250,000
- 2 Beds
- 2 Baths
- 922 sq. ft.
- Condominium
- Active
Listed by:kate k smith
Office:berkshire hathaway homeservices penfed realty
MLS#:MDMC2185944
Source:BRIGHTMLS
Price summary
- Price:$250,000
- Price per sq. ft.:$271.15
About this home
*** OPEN HOUSE - WEDNESDAY, September 10th, 5:00 - 7:00 pm ***. Tenant has moved out the home has been freshly painted, including cabinets and professionally cleaned. Fall in love with this beautifully maintained 2-bedroom, 2-bath condo offering comfort, convenience, and community living at its best. Step inside to find an open, sun-filled layout featuring a bright sunroom—perfect for morning coffee, working from home, or unwinding at the end of the day.
The kitchen includes a cozy dining area and connects to a private laundry room with a washer and dryer—no more trips to the laundromat! The unit also comes with one assigned parking space located directly in front of the building, plus ample unassigned spots for guests or a second vehicle.
Enjoy easy access to all of Longmead’s incredible amenities: two pools, a clubhouse, tennis courts, multiple playgrounds, and a scenic walking/biking trail. This vibrant community offers a commuter’s dream location—just minutes from the ICC and Glenmont Metro—and is close to countless shopping, dining, and entertainment options.
Whether you're looking for easy commutes, modern comforts, or more time to enjoy life, this is the place you’ve been waiting for!
Contact an agent
Home facts
- Year built:1988
- Listing ID #:MDMC2185944
- Added:96 day(s) ago
- Updated:September 17, 2025 at 01:47 PM
Rooms and interior
- Bedrooms:2
- Total bathrooms:2
- Full bathrooms:2
- Living area:922 sq. ft.
Heating and cooling
- Cooling:Central A/C
- Heating:Electric, Heat Pump(s)
Structure and exterior
- Year built:1988
- Building area:922 sq. ft.
Schools
- High school:JOHN F. KENNEDY
Utilities
- Water:Public
- Sewer:Public Sewer
Finances and disclosures
- Price:$250,000
- Price per sq. ft.:$271.15
- Tax amount:$2,375 (2025)
New listings near 8 Normandy Square Ct #c
- Coming Soon
 $222,000Coming Soon2 beds 2 baths
$222,000Coming Soon2 beds 2 baths15101 Interlachen Dr #1-315, SILVER SPRING, MD 20906
MLS# MDMC2200330Listed by: LONG & FOSTER REAL ESTATE, INC. - New
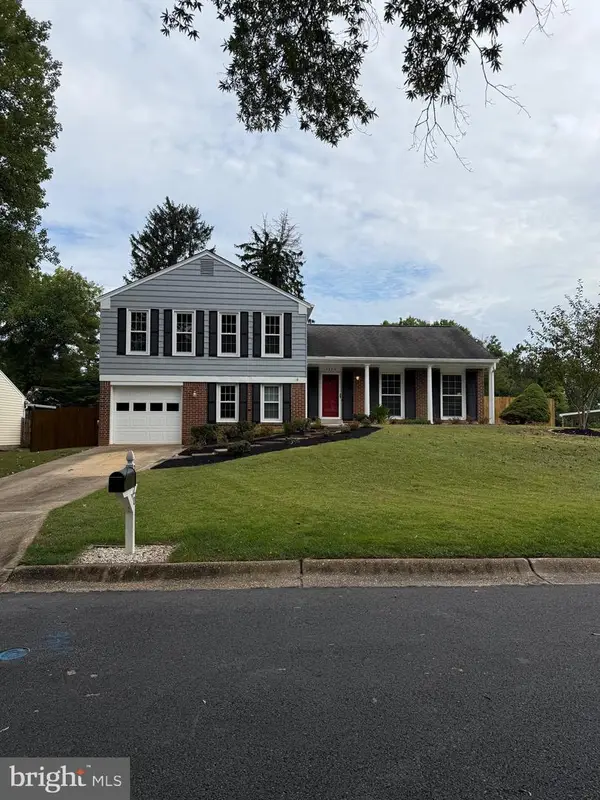 $659,000Active3 beds 3 baths2,040 sq. ft.
$659,000Active3 beds 3 baths2,040 sq. ft.2320 Nees Ln, SILVER SPRING, MD 20905
MLS# MDMC2200300Listed by: COLDWELL BANKER REALTY - Coming SoonOpen Sun, 1 to 3pm
 $700,000Coming Soon4 beds 3 baths
$700,000Coming Soon4 beds 3 baths9805 Gardiner Ave, SILVER SPRING, MD 20902
MLS# MDMC2197288Listed by: COMPASS - New
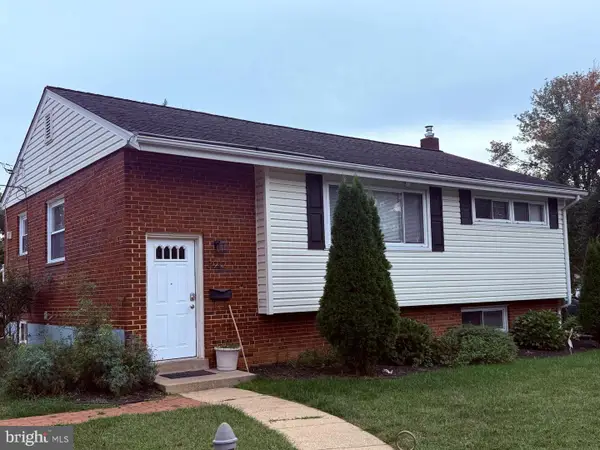 $615,000Active5 beds 3 baths1,769 sq. ft.
$615,000Active5 beds 3 baths1,769 sq. ft.3912 Palmira Ln, SILVER SPRING, MD 20906
MLS# MDMC2200088Listed by: LONG & FOSTER REAL ESTATE, INC. - New
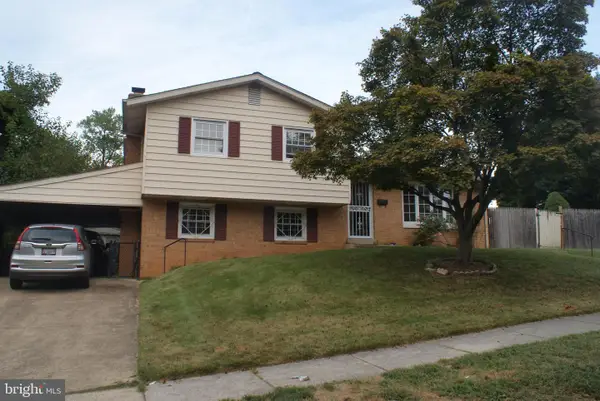 $550,000Active4 beds 4 baths2,206 sq. ft.
$550,000Active4 beds 4 baths2,206 sq. ft.9601 E Light Dr E, SILVER SPRING, MD 20903
MLS# MDMC2200216Listed by: HEYMANN REALTY, LLC - Coming Soon
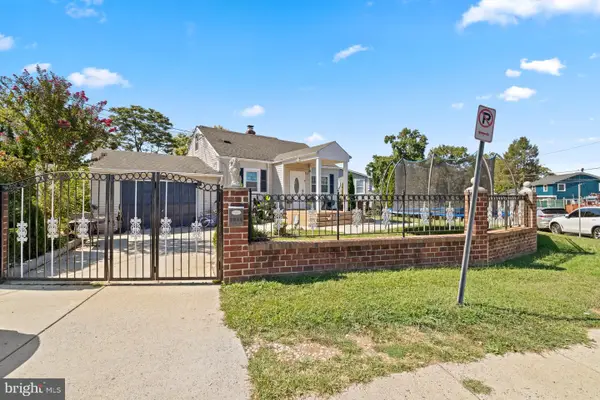 $510,000Coming Soon3 beds 2 baths
$510,000Coming Soon3 beds 2 baths4400 Sigsbee Rd, SILVER SPRING, MD 20906
MLS# MDMC2200256Listed by: SMART REALTY, LLC - Coming SoonOpen Sun, 1 to 3pm
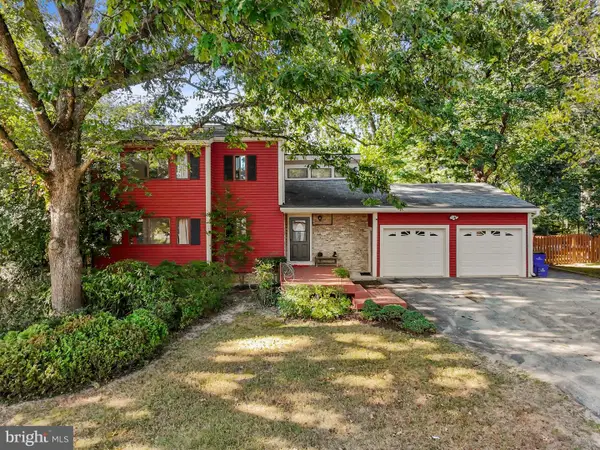 $675,000Coming Soon3 beds 3 baths
$675,000Coming Soon3 beds 3 baths14938 Wellwood Rd, SILVER SPRING, MD 20905
MLS# MDMC2196880Listed by: REDFIN CORP - Coming Soon
 $525,000Coming Soon4 beds 2 baths
$525,000Coming Soon4 beds 2 baths12411 Littleton St, SILVER SPRING, MD 20906
MLS# MDMC2198312Listed by: LONG & FOSTER REAL ESTATE, INC. - Open Sun, 2 to 4pmNew
 $245,000Active2 beds 2 baths1,120 sq. ft.
$245,000Active2 beds 2 baths1,120 sq. ft.15101 Interlachen Dr #1-1022, SILVER SPRING, MD 20906
MLS# MDMC2200006Listed by: EXP REALTY, LLC - New
 $485,000Active2 beds 1 baths968 sq. ft.
$485,000Active2 beds 1 baths968 sq. ft.115 Melbourne Ave, SILVER SPRING, MD 20901
MLS# MDMC2198536Listed by: NORTHROP REALTY
