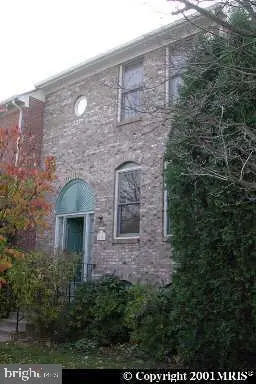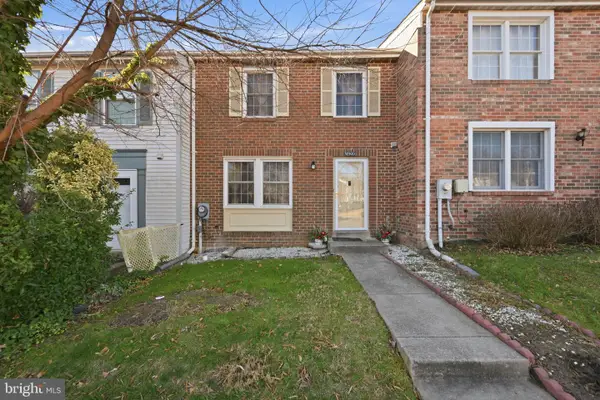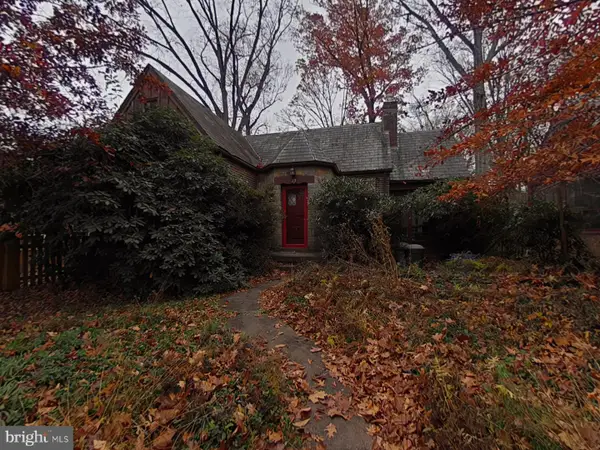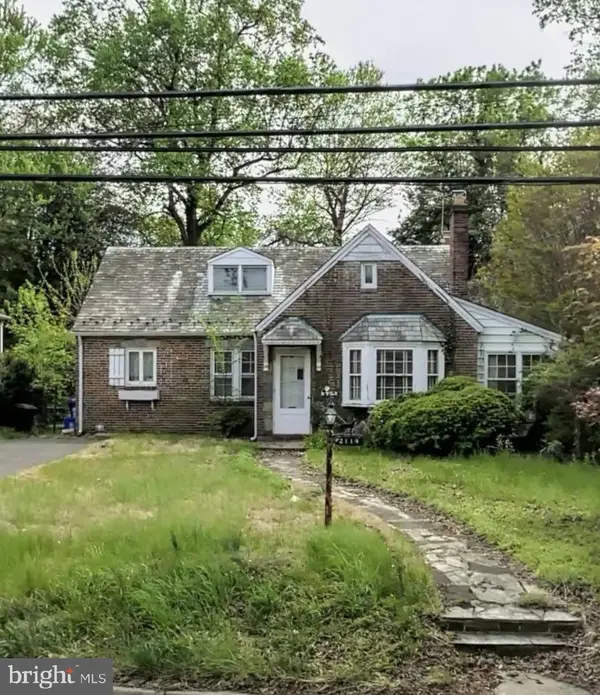8005 13th St #411, Silver Spring, MD 20910
Local realty services provided by:Better Homes and Gardens Real Estate Community Realty
8005 13th St #411,Silver Spring, MD 20910
$349,900
- 1 Beds
- 2 Baths
- 1,039 sq. ft.
- Condominium
- Pending
Listed by: karen a kennard
Office: exp realty, llc.
MLS#:MDMC2183670
Source:BRIGHTMLS
Price summary
- Price:$349,900
- Price per sq. ft.:$336.77
About this home
Welcome home to this modern and luxurious 1BR, condominium with 1.5 BAs, located in the heart of downtown Silver Spring. Enjoy the open concept, updated kitchen with gas cooking, stainless appliances and granite counters with breakfast bar, adjacent to a spacious dining area, while gleaming hardwood floors adorn the entire unit, except for the bathrooms, which feature ceramic tile floors. Both bathrooms are updated with granite topped vanities and the large primary bedroom also includes twin closets. The open living room includes office space and there is significant natural light throughout. Additional features include ceiling fans, track and pendant lighting and washer/dryer in unit. Lots of building amenities. Reserved Garage Parking only $75 a month. The Orion building has a beautiful lobby and is secure 24X7 and amenities include a wonderful fitness/exercise room, party room, and for entertaining, a rooftop deck with grill and fireplace. The building is also pet friendly. Walk to Silver Spring Metro and everything downtown, and there are two bus stops right around the corner on Eastern Ave. and another just down the block by Kennett Street. You will love living in this area there is so much to do and see. Shopping is also close by. Be sure to click the camera above the main picture to view the video tour, first one is audio and second is short and just music.
Contact an agent
Home facts
- Year built:2012
- Listing ID #:MDMC2183670
- Added:205 day(s) ago
- Updated:December 28, 2025 at 06:37 PM
Rooms and interior
- Bedrooms:1
- Total bathrooms:2
- Full bathrooms:1
- Half bathrooms:1
- Living area:1,039 sq. ft.
Heating and cooling
- Cooling:Central A/C
- Heating:Central, Natural Gas
Structure and exterior
- Roof:Asphalt
- Year built:2012
- Building area:1,039 sq. ft.
Utilities
- Water:Public
- Sewer:Public Sewer
Finances and disclosures
- Price:$349,900
- Price per sq. ft.:$336.77
- Tax amount:$4,174 (2024)
New listings near 8005 13th St #411
- New
 $450,000Active4 beds 4 baths1,984 sq. ft.
$450,000Active4 beds 4 baths1,984 sq. ft.13146 Kara Ln, SILVER SPRING, MD 20904
MLS# MDMC2209782Listed by: SAMSON PROPERTIES - New
 $520,000Active3 beds 2 baths1,570 sq. ft.
$520,000Active3 beds 2 baths1,570 sq. ft.12725 Bushey Dr, SILVER SPRING, MD 20906
MLS# MDMC2211718Listed by: EXP REALTY, LLC - Open Sun, 2 to 4pmNew
 $375,000Active3 beds 2 baths1,383 sq. ft.
$375,000Active3 beds 2 baths1,383 sq. ft.13123 Conductor Way #243, SILVER SPRING, MD 20904
MLS# MDMC2211638Listed by: SPRING HILL REAL ESTATE, LLC. - New
 $395,000Active2 beds 4 baths1,562 sq. ft.
$395,000Active2 beds 4 baths1,562 sq. ft.14219 Castle Blvd #126-18, SILVER SPRING, MD 20904
MLS# MDMC2209828Listed by: RE/MAX REALTY SERVICES - Open Sat, 1 to 4pmNew
 $617,000Active4 beds 4 baths3,000 sq. ft.
$617,000Active4 beds 4 baths3,000 sq. ft.3024 Memory Ln, SILVER SPRING, MD 20904
MLS# MDMC2211526Listed by: WEICHERT, REALTORS - Coming Soon
 $775,000Coming Soon5 beds 3 baths
$775,000Coming Soon5 beds 3 baths13217 Locksley Ln, SILVER SPRING, MD 20904
MLS# MDMC2211550Listed by: REDFIN CORP - New
 $250,000Active3 beds 2 baths1,168 sq. ft.
$250,000Active3 beds 2 baths1,168 sq. ft.2305 Greenery Ln #102-3, SILVER SPRING, MD 20906
MLS# MDMC2211540Listed by: SOLD 100 REAL ESTATE, INC. - New
 $149,900Active1 beds 1 baths1,014 sq. ft.
$149,900Active1 beds 1 baths1,014 sq. ft.3563 S Leisure World Blvd #23-1a, SILVER SPRING, MD 20906
MLS# MDMC2211378Listed by: WEICHERT, REALTORS  $630,000Pending4 beds 3 baths1,982 sq. ft.
$630,000Pending4 beds 3 baths1,982 sq. ft.13 Midhurst Rd, SILVER SPRING, MD 20910
MLS# MDMC2209138Listed by: RE/MAX EXCELLENCE REALTY $450,000Pending2 beds 2 baths1,734 sq. ft.
$450,000Pending2 beds 2 baths1,734 sq. ft.2114 Seminary Rd, SILVER SPRING, MD 20910
MLS# MDMC2211478Listed by: LONG & FOSTER REAL ESTATE, INC.
