8605 11th Ave, SILVER SPRING, MD 20903
Local realty services provided by:Better Homes and Gardens Real Estate Capital Area
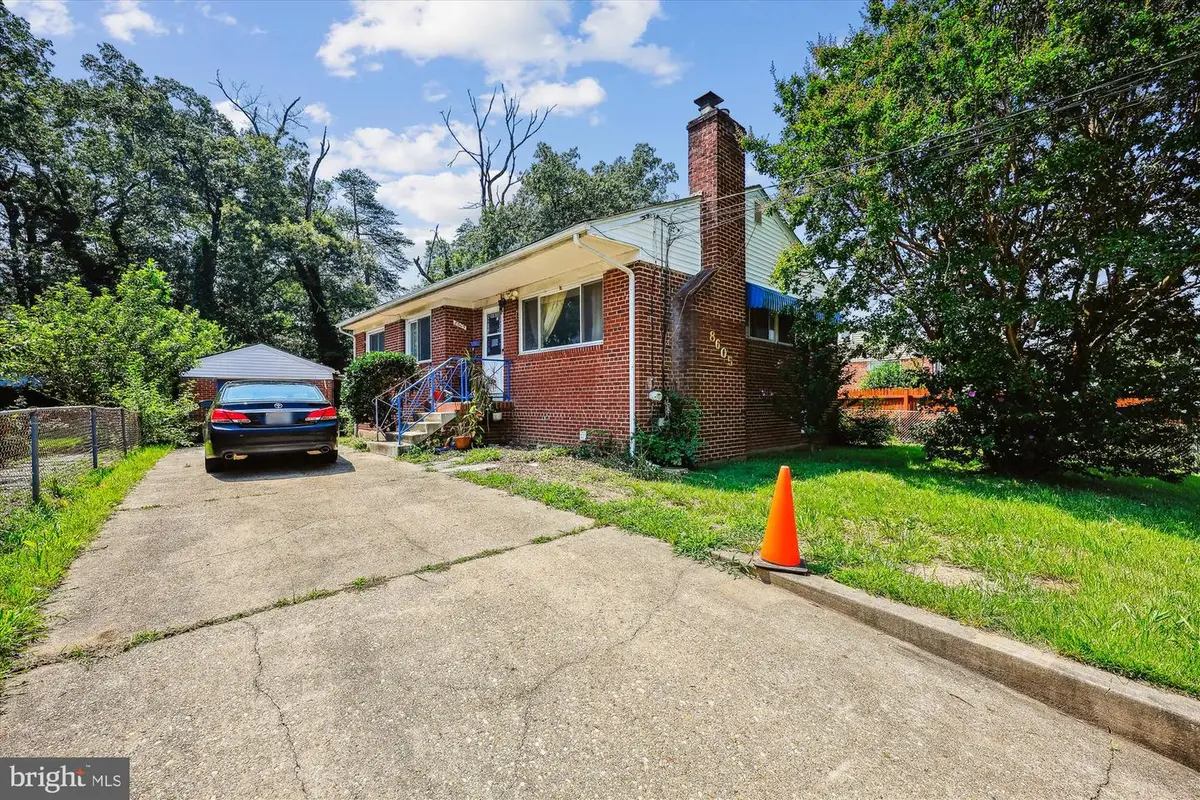
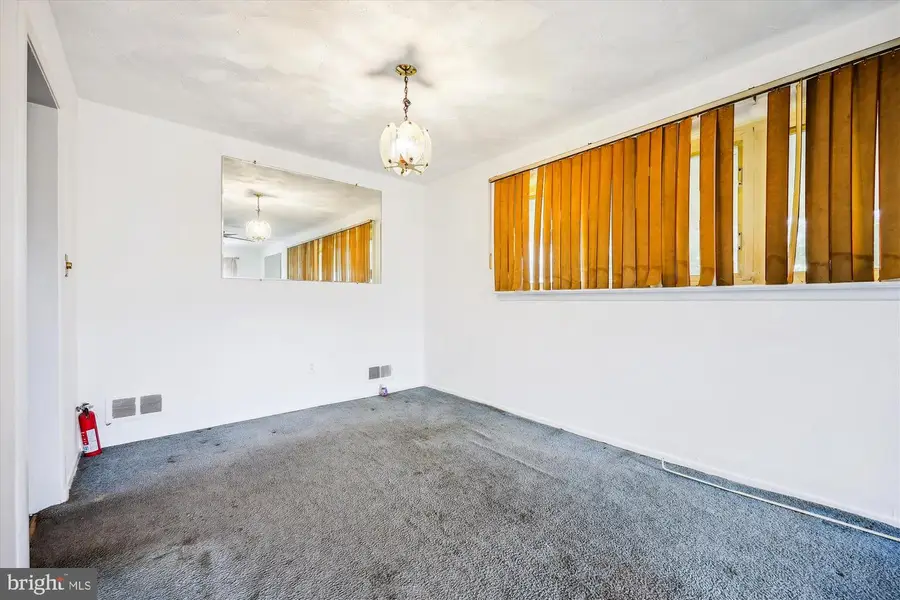

Listed by:kwauattii k golden
Office:fairfax realty select
MLS#:MDMC2185702
Source:BRIGHTMLS
Price summary
- Price:$520,000
- Price per sq. ft.:$318.04
About this home
Welcome to this all-brick rambler . This lovely home offers a spacious one-car garage with an additional driveway, providing ample parking. Step outside to enjoy the fenced backyard and patio—perfect for outdoor entertaining and relaxing gatherings.
The main level features three comfortable bedrooms and a generously sized attic for extra storage . The inviting living room boasts a cozy wood-burning fireplace, ideal for chilly evenings. The separate kitchen and dining area provide a classic layout for family meals and entertaining guests.
The walk-out basement offers a full bathroom and a large recreation room. The basement also includes a convenient kitchenette, making it versatile for hosting guests or creating a secondary living space. Recent updates include a roof and water heater that are just 4 years old, and an HVAC system that’s only 3 years old, ensuring peace of mind. The home offers abundant storage space, and the washer and dryer are only 2 years old. This home does needs cosmetic work but has strong bones and features. Don’t miss the opportunity to make this charming Silver Spring residence your new home!
Contact an agent
Home facts
- Year built:1952
- Listing Id #:MDMC2185702
- Added:61 day(s) ago
- Updated:August 13, 2025 at 07:30 AM
Rooms and interior
- Bedrooms:3
- Total bathrooms:2
- Full bathrooms:2
- Living area:1,635 sq. ft.
Heating and cooling
- Cooling:Central A/C
- Heating:Central, Natural Gas
Structure and exterior
- Year built:1952
- Building area:1,635 sq. ft.
- Lot area:0.17 Acres
Utilities
- Water:Public
- Sewer:Public Sewer
Finances and disclosures
- Price:$520,000
- Price per sq. ft.:$318.04
- Tax amount:$4,826 (2024)
New listings near 8605 11th Ave
- Coming Soon
 $539,900Coming Soon4 beds 2 baths
$539,900Coming Soon4 beds 2 baths2601 Avena St, SILVER SPRING, MD 20902
MLS# MDMC2192070Listed by: THE AGENCY DC - Coming Soon
 $305,000Coming Soon2 beds 2 baths
$305,000Coming Soon2 beds 2 baths2900 N Leisure World Blvd #209, SILVER SPRING, MD 20906
MLS# MDMC2194980Listed by: TAYLOR PROPERTIES - New
 $250,000Active2 beds 2 baths1,030 sq. ft.
$250,000Active2 beds 2 baths1,030 sq. ft.15301 Beaverbrook Ct #92-2b, SILVER SPRING, MD 20906
MLS# MDMC2195012Listed by: WEICHERT, REALTORS - New
 $799,000Active5 beds 4 baths2,250 sq. ft.
$799,000Active5 beds 4 baths2,250 sq. ft.10000 Reddick Dr, SILVER SPRING, MD 20901
MLS# MDMC2195308Listed by: REALTY ADVANTAGE OF MARYLAND LLC - Coming Soon
 $514,900Coming Soon3 beds 2 baths
$514,900Coming Soon3 beds 2 baths10401 Procter St, SILVER SPRING, MD 20901
MLS# MDMC2195292Listed by: REMAX PLATINUM REALTY - Open Sat, 1 to 3pmNew
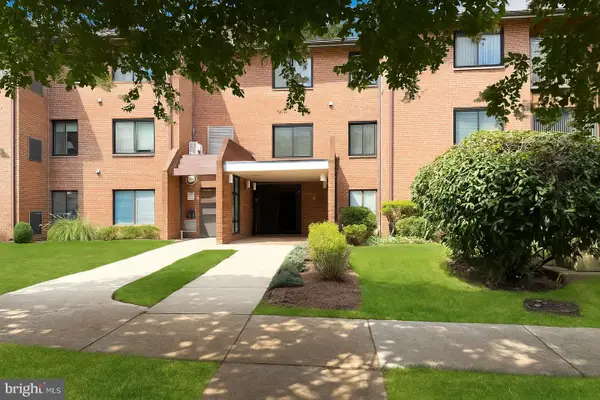 $239,900Active2 beds 2 baths1,043 sq. ft.
$239,900Active2 beds 2 baths1,043 sq. ft.15310 Pine Orchard Dr #84-3c, SILVER SPRING, MD 20906
MLS# MDMC2193378Listed by: CENTURY 21 REDWOOD REALTY - Open Sun, 2 to 4pmNew
 $640,000Active4 beds 4 baths1,950 sq. ft.
$640,000Active4 beds 4 baths1,950 sq. ft.2301 Cobble Hill Ter, SILVER SPRING, MD 20902
MLS# MDMC2193414Listed by: COMPASS - Coming Soon
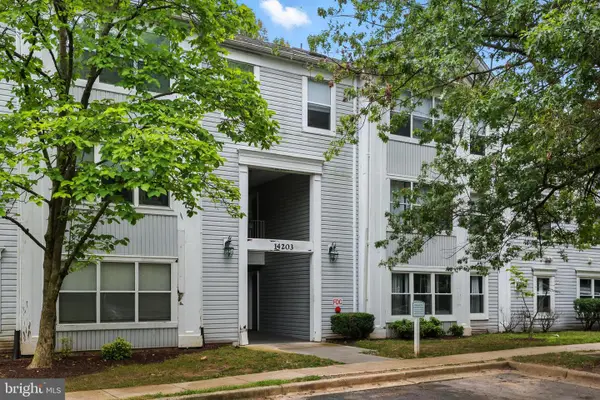 $280,000Coming Soon3 beds 2 baths
$280,000Coming Soon3 beds 2 baths14203 Woolen Oak Ct #7, SILVER SPRING, MD 20906
MLS# MDMC2195100Listed by: THE AGENCY DC - Coming SoonOpen Sat, 1 to 3pm
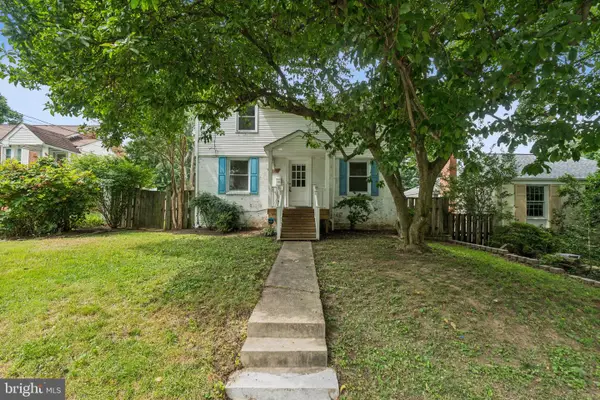 $690,000Coming Soon4 beds 3 baths
$690,000Coming Soon4 beds 3 baths9118 Bradford Rd, SILVER SPRING, MD 20901
MLS# MDMC2194284Listed by: RLAH @PROPERTIES - Coming Soon
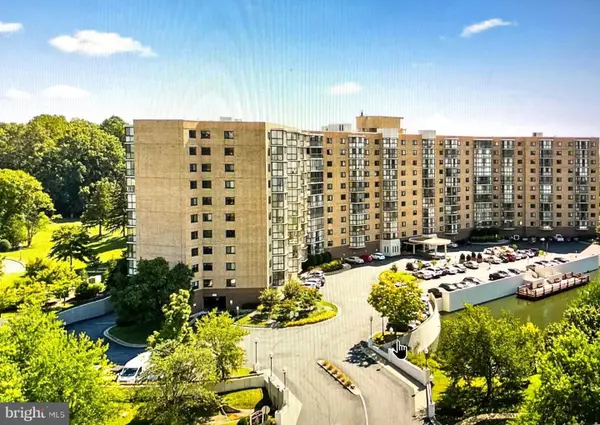 $187,000Coming Soon1 beds 2 baths
$187,000Coming Soon1 beds 2 baths3330 N Leisure World Blvd #5-122, SILVER SPRING, MD 20906
MLS# MDMC2195286Listed by: SAMSON PROPERTIES
