8830 Piney Branch Rd #312, SILVER SPRING, MD 20903
Local realty services provided by:Better Homes and Gardens Real Estate Community Realty
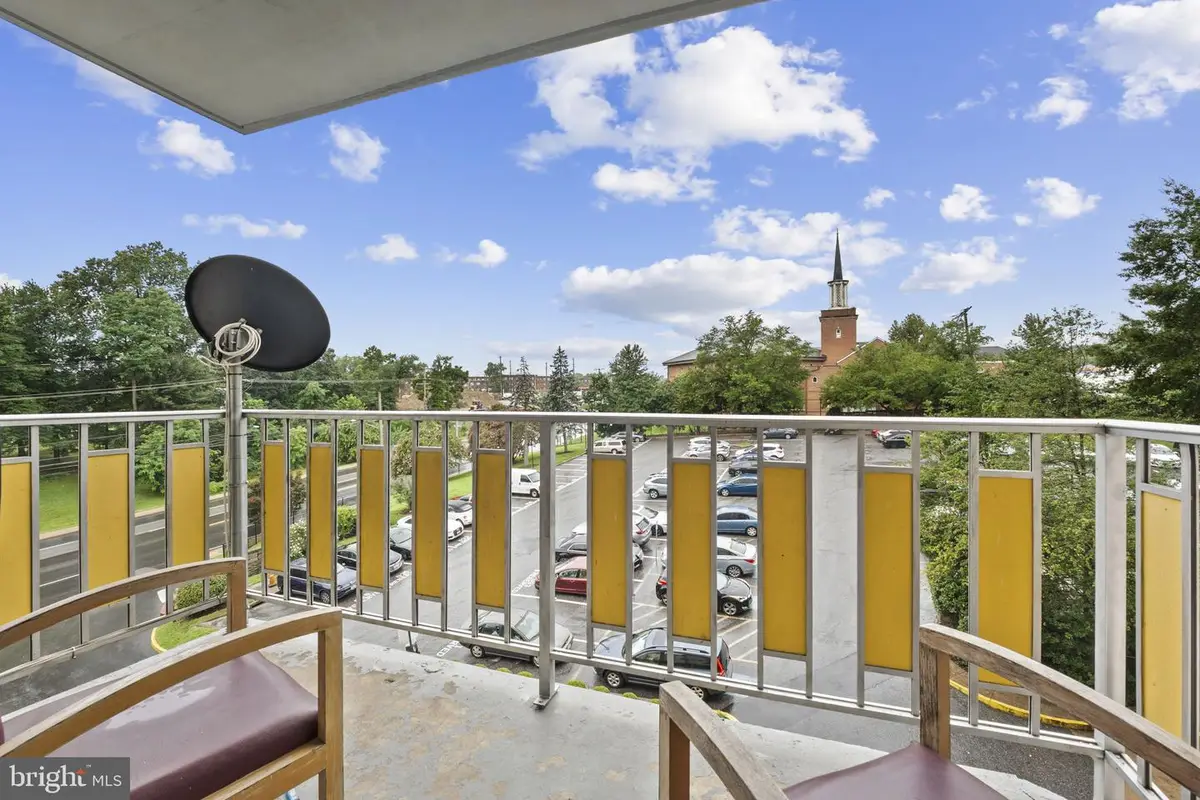
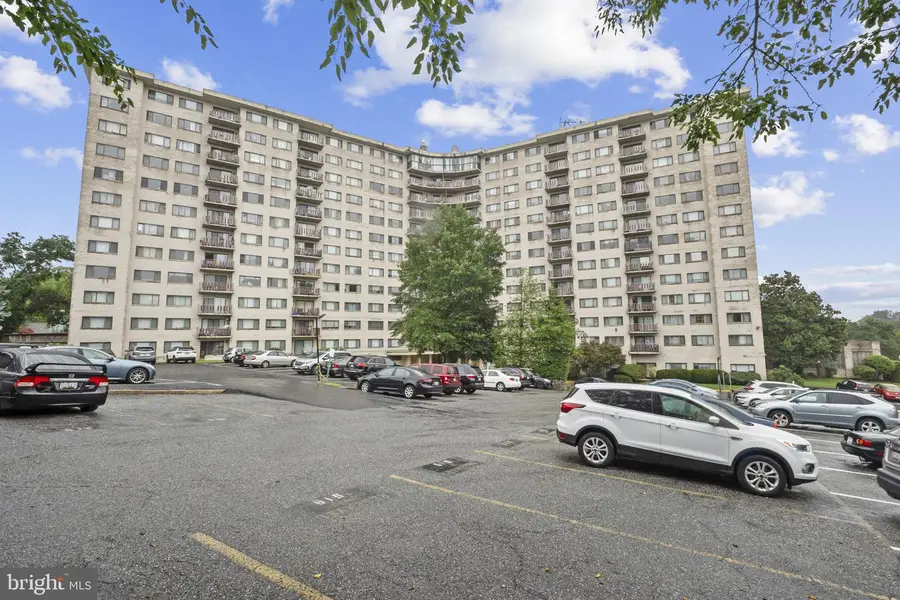
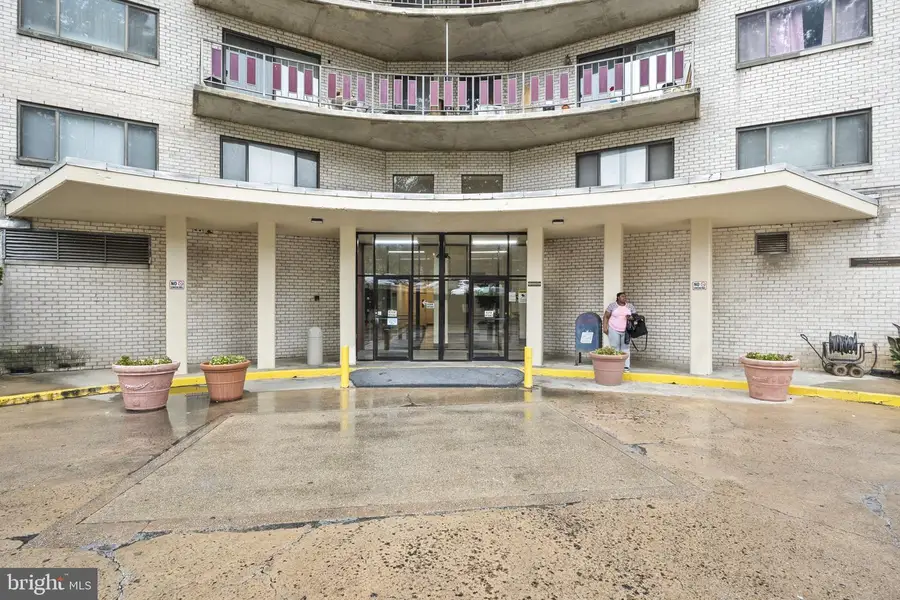
8830 Piney Branch Rd #312,SILVER SPRING, MD 20903
$150,000
- 3 Beds
- 2 Baths
- 1,442 sq. ft.
- Condominium
- Pending
Listed by:paul w marston
Office:long & foster real estate, inc.
MLS#:MDMC2193980
Source:BRIGHTMLS
Price summary
- Price:$150,000
- Price per sq. ft.:$104.02
About this home
Welcome to a fantastic opportunity in Silver Spring! This spacious, well-kept condo is ideally situated directly across the street from the future Purple Line, offering unparalleled convenience for your daily commute.
This generous unit features:
* Over 1,400 sq. ft. of comfortable living space
* 3 large bedrooms and 2 full bathrooms
* A private balcony, perfect for relaxing and enjoying your morning coffee
Location is everything! You'll be steps away from a bus route and just a short distance from the Silver Spring Metro Station. Enjoy the vibrant downtown scene with its diverse shops, restaurants, and entertainment options. An incredible value-add: the condo fee includes ALL utilities.
Financing Note: This is a fantastic opportunity for cash buyers or those with a private lender. Proof of funds must accompany all offers.
This property won't last long—schedule your showing today!
Contact an agent
Home facts
- Year built:1971
- Listing Id #:MDMC2193980
- Added:9 day(s) ago
- Updated:August 13, 2025 at 07:30 AM
Rooms and interior
- Bedrooms:3
- Total bathrooms:2
- Full bathrooms:2
- Living area:1,442 sq. ft.
Heating and cooling
- Cooling:Central A/C
- Heating:Forced Air, Natural Gas
Structure and exterior
- Year built:1971
- Building area:1,442 sq. ft.
Utilities
- Water:Public
- Sewer:Public Sewer
Finances and disclosures
- Price:$150,000
- Price per sq. ft.:$104.02
- Tax amount:$1,751 (2024)
New listings near 8830 Piney Branch Rd #312
- Coming Soon
 $539,900Coming Soon4 beds 2 baths
$539,900Coming Soon4 beds 2 baths2601 Avena St, SILVER SPRING, MD 20902
MLS# MDMC2192070Listed by: THE AGENCY DC - Coming Soon
 $305,000Coming Soon2 beds 2 baths
$305,000Coming Soon2 beds 2 baths2900 N Leisure World Blvd #209, SILVER SPRING, MD 20906
MLS# MDMC2194980Listed by: TAYLOR PROPERTIES - New
 $250,000Active2 beds 2 baths1,030 sq. ft.
$250,000Active2 beds 2 baths1,030 sq. ft.15301 Beaverbrook Ct #92-2b, SILVER SPRING, MD 20906
MLS# MDMC2195012Listed by: WEICHERT, REALTORS - New
 $799,000Active5 beds 4 baths2,250 sq. ft.
$799,000Active5 beds 4 baths2,250 sq. ft.10000 Reddick Dr, SILVER SPRING, MD 20901
MLS# MDMC2195308Listed by: REALTY ADVANTAGE OF MARYLAND LLC - Coming Soon
 $514,900Coming Soon3 beds 2 baths
$514,900Coming Soon3 beds 2 baths10401 Procter St, SILVER SPRING, MD 20901
MLS# MDMC2195292Listed by: REMAX PLATINUM REALTY - Open Sat, 1 to 3pmNew
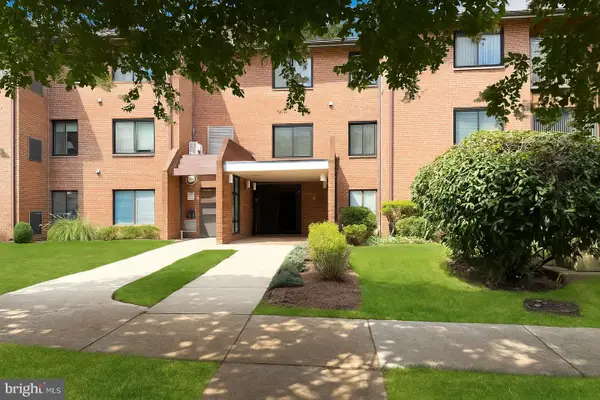 $239,900Active2 beds 2 baths1,043 sq. ft.
$239,900Active2 beds 2 baths1,043 sq. ft.15310 Pine Orchard Dr #84-3c, SILVER SPRING, MD 20906
MLS# MDMC2193378Listed by: CENTURY 21 REDWOOD REALTY - Open Sun, 2 to 4pmNew
 $640,000Active4 beds 4 baths1,950 sq. ft.
$640,000Active4 beds 4 baths1,950 sq. ft.2301 Cobble Hill Ter, SILVER SPRING, MD 20902
MLS# MDMC2193414Listed by: COMPASS - Coming Soon
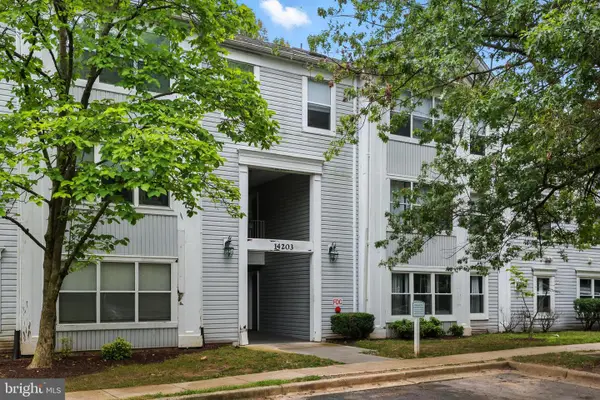 $280,000Coming Soon3 beds 2 baths
$280,000Coming Soon3 beds 2 baths14203 Woolen Oak Ct #7, SILVER SPRING, MD 20906
MLS# MDMC2195100Listed by: THE AGENCY DC - Coming SoonOpen Sat, 1 to 3pm
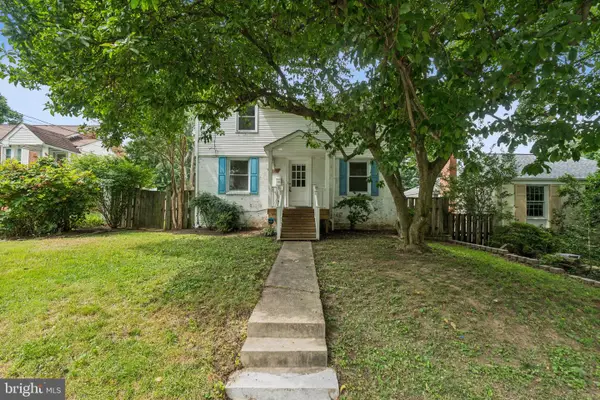 $690,000Coming Soon4 beds 3 baths
$690,000Coming Soon4 beds 3 baths9118 Bradford Rd, SILVER SPRING, MD 20901
MLS# MDMC2194284Listed by: RLAH @PROPERTIES - Coming Soon
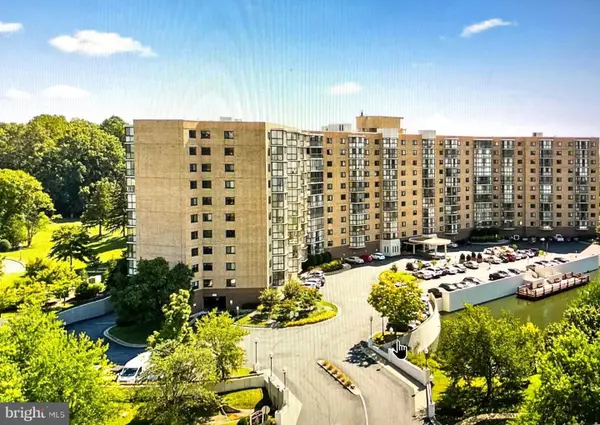 $187,000Coming Soon1 beds 2 baths
$187,000Coming Soon1 beds 2 baths3330 N Leisure World Blvd #5-122, SILVER SPRING, MD 20906
MLS# MDMC2195286Listed by: SAMSON PROPERTIES
