8915 Whitney St, SILVER SPRING, MD 20901
Local realty services provided by:Better Homes and Gardens Real Estate Premier
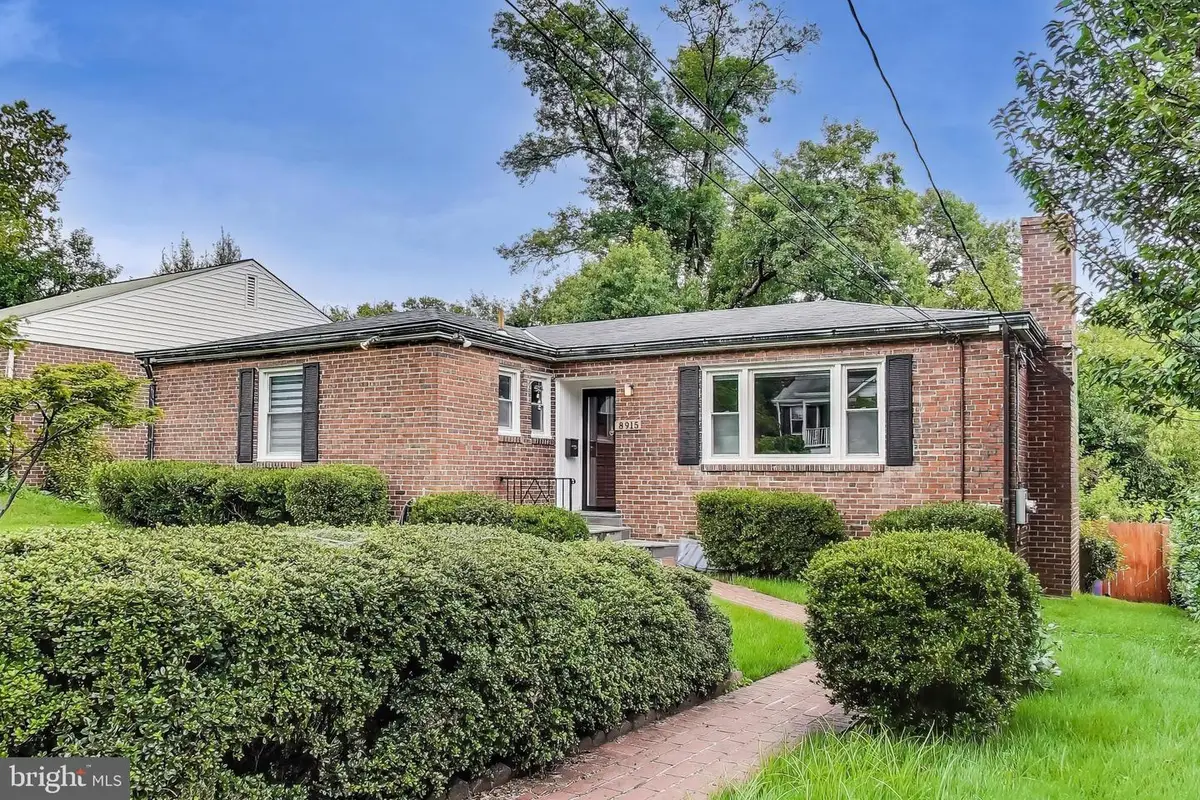
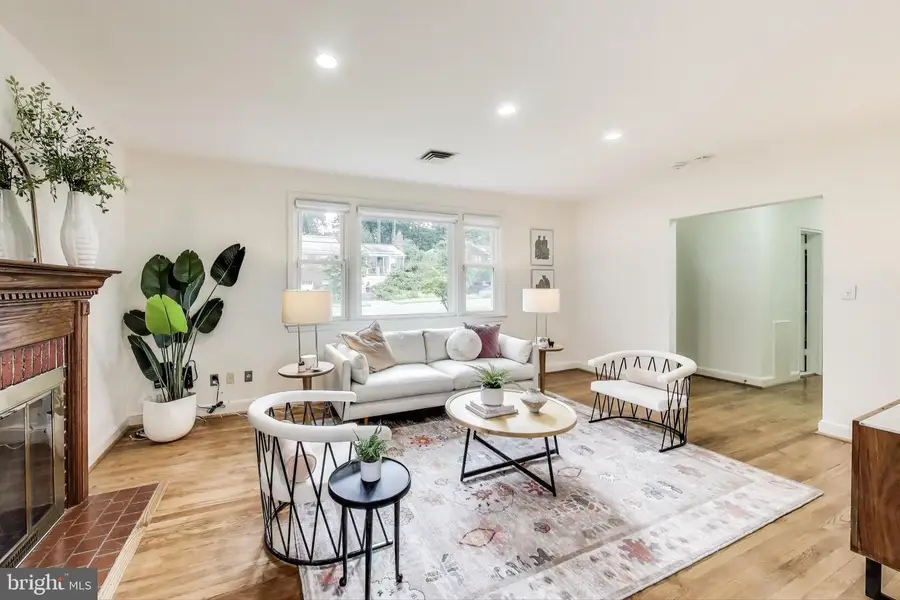
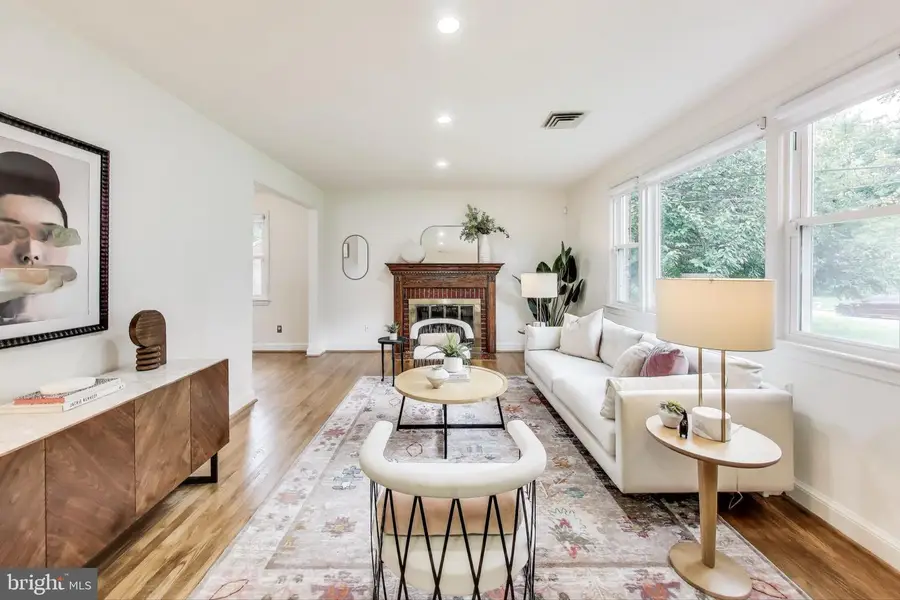
Upcoming open houses
- Sun, Aug 1701:00 pm - 04:00 pm
Listed by:robert w sabanosh
Office:rlah @properties
MLS#:MDMC2195512
Source:BRIGHTMLS
Price summary
- Price:$600,000
- Price per sq. ft.:$433.53
About this home
Wonderful 4 bedroom rambler style home on a quiet street in nestled in the sought-after Silver Spring neighborhood of Highland View. From the soft morning rays to the rich evening glow, the east- and west-facing windows bathe the living and dining rooms in light, making every moment feel at home. The kitchen features quartz countertops, stainless steel appliances, generous cabinet and pantry space. You'll love the large counter with seating up to four. Open dining area with access to a spacious deck, great for outdoor entertaining or relaxing overlooking your enclosed oasis. 6-foot fencing in the back yard. Close to shopping, restaurants, Long Branch Library and the future Purple line. Recreational parks nearby. Close Commute to NIH or DC and within minutes to I-270, I-495, and I-95. Plenty of street parking.
Contact an agent
Home facts
- Year built:1951
- Listing Id #:MDMC2195512
- Added:1 day(s) ago
- Updated:August 15, 2025 at 05:30 AM
Rooms and interior
- Bedrooms:4
- Total bathrooms:3
- Full bathrooms:3
- Living area:1,384 sq. ft.
Heating and cooling
- Cooling:Central A/C
- Heating:Forced Air, Natural Gas
Structure and exterior
- Year built:1951
- Building area:1,384 sq. ft.
- Lot area:0.14 Acres
Schools
- High school:MONTGOMERY BLAIR
- Middle school:EASTERN
- Elementary school:OAK VIEW
Utilities
- Water:Public
- Sewer:Public Sewer
Finances and disclosures
- Price:$600,000
- Price per sq. ft.:$433.53
- Tax amount:$6,372 (2024)
New listings near 8915 Whitney St
- Coming Soon
 $1,065,000Coming Soon5 beds 6 baths
$1,065,000Coming Soon5 beds 6 baths1105 Verbena Ct, SILVER SPRING, MD 20906
MLS# MDMC2195078Listed by: KELLER WILLIAMS REALTY - Coming Soon
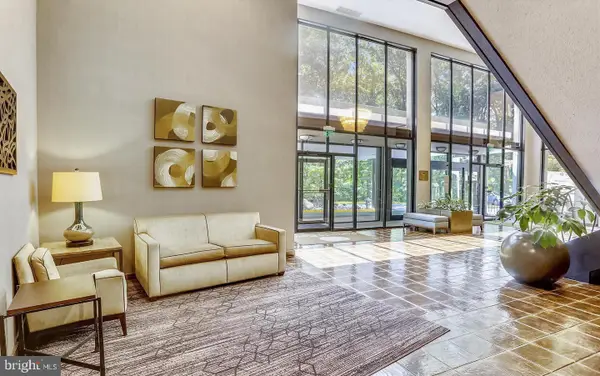 $297,000Coming Soon2 beds 1 baths
$297,000Coming Soon2 beds 1 baths9039 Sligo Creek Pkwy #202, SILVER SPRING, MD 20901
MLS# MDMC2195090Listed by: KW METRO CENTER - New
 $189,900Active2 beds 2 baths976 sq. ft.
$189,900Active2 beds 2 baths976 sq. ft.3976 Bel Pre Rd #1, SILVER SPRING, MD 20906
MLS# MDMC2195262Listed by: THE AGENCY DC - Coming Soon
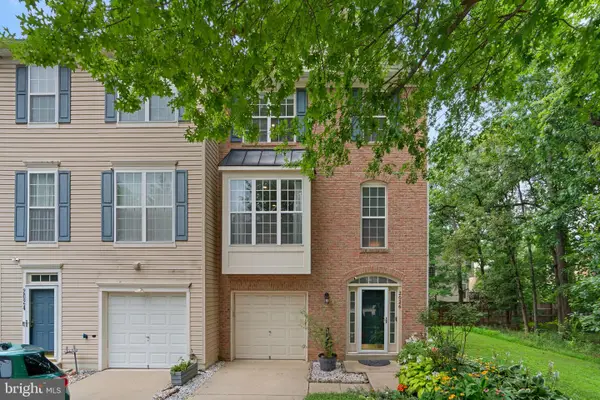 $600,000Coming Soon3 beds 4 baths
$600,000Coming Soon3 beds 4 baths2026 Wheaton Haven Ct, SILVER SPRING, MD 20902
MLS# MDMC2195472Listed by: KELLER WILLIAMS REALTY CENTRE - Coming Soon
 $539,900Coming Soon4 beds 2 baths
$539,900Coming Soon4 beds 2 baths2601 Avena St, SILVER SPRING, MD 20902
MLS# MDMC2192070Listed by: THE AGENCY DC - New
 $305,000Active2 beds 2 baths1,261 sq. ft.
$305,000Active2 beds 2 baths1,261 sq. ft.2900 N Leisure World Blvd #209, SILVER SPRING, MD 20906
MLS# MDMC2194980Listed by: TAYLOR PROPERTIES - New
 $250,000Active2 beds 2 baths1,030 sq. ft.
$250,000Active2 beds 2 baths1,030 sq. ft.15301 Beaverbrook Ct #92-2b, SILVER SPRING, MD 20906
MLS# MDMC2195012Listed by: WEICHERT, REALTORS - Coming Soon
 $549,900Coming Soon3 beds 3 baths
$549,900Coming Soon3 beds 3 baths15129 Deer Valley Ter, SILVER SPRING, MD 20906
MLS# MDMC2195414Listed by: JPAR STELLAR LIVING - New
 $799,000Active5 beds 4 baths2,250 sq. ft.
$799,000Active5 beds 4 baths2,250 sq. ft.10000 Reddick Dr, SILVER SPRING, MD 20901
MLS# MDMC2195308Listed by: REALTY ADVANTAGE OF MARYLAND LLC
