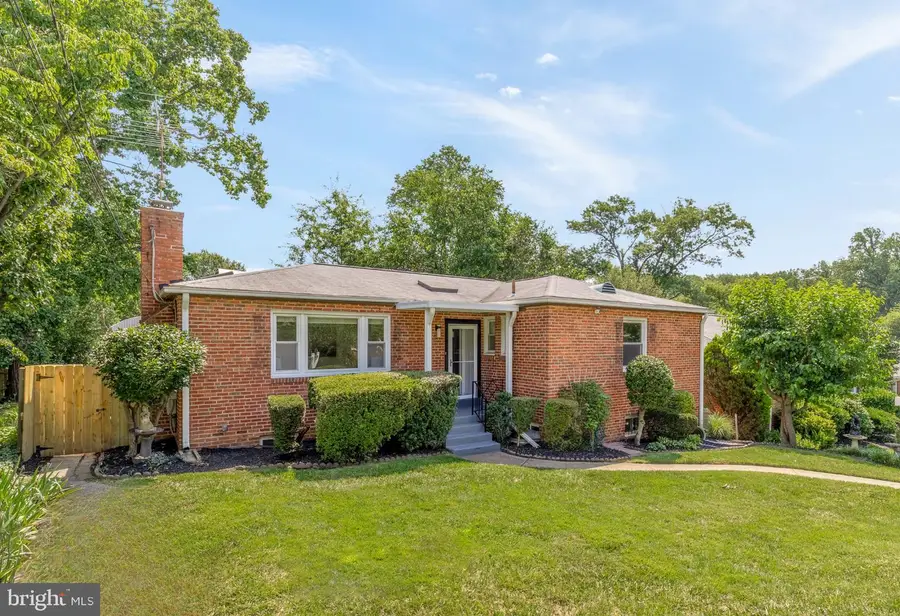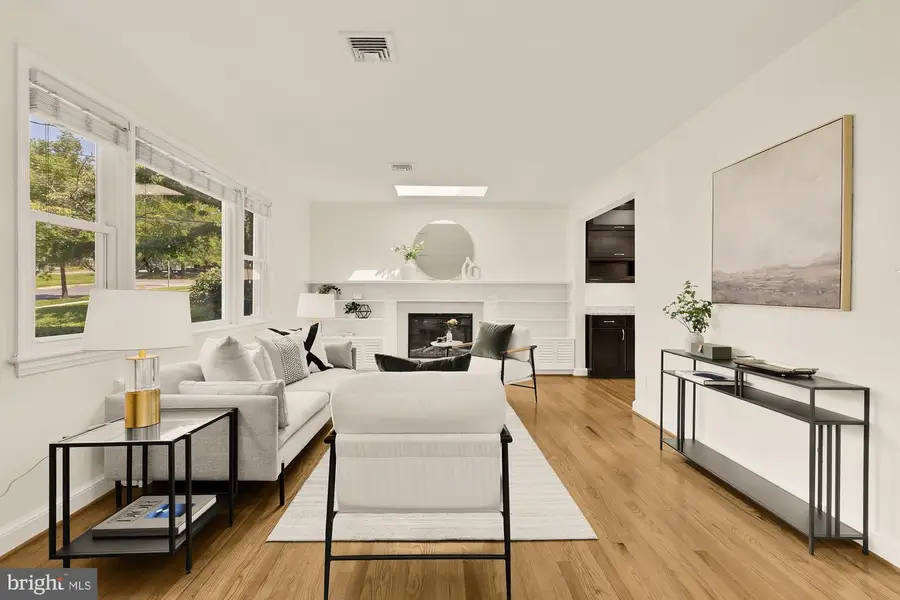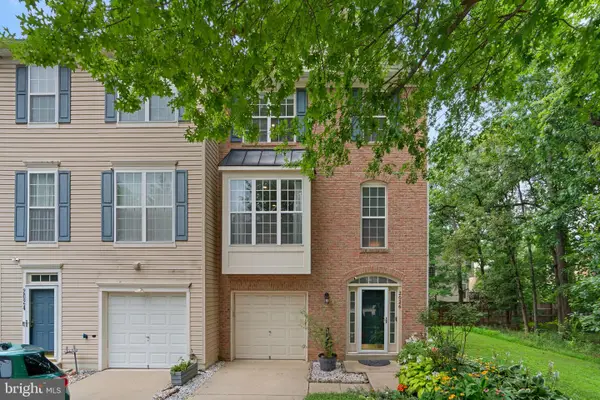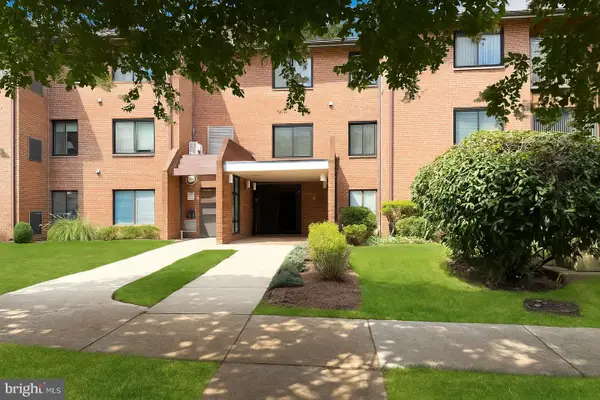8921 Whitney St, SILVER SPRING, MD 20901
Local realty services provided by:Better Homes and Gardens Real Estate Cassidon Realty



8921 Whitney St,SILVER SPRING, MD 20901
$699,000
- 4 Beds
- 3 Baths
- 2,012 sq. ft.
- Single family
- Active
Listed by:brittany allison
Office:compass
MLS#:MDMC2192760
Source:BRIGHTMLS
Price summary
- Price:$699,000
- Price per sq. ft.:$347.42
About this home
Welcome to 8921 Whitney Street, a sunny, updated rambler nestled in the desirable Silver Spring neighborhood of Highland View. With over 2,000 square feet of finished space across two levels, this residence offers flexibility and functionality.
The main level features a bright and open layout, complete with a large living room, a dedicated dining area, and three generously sized bedrooms, including a primary suite with a walk-in closet and en-suite bath. Two bedrooms and a full hall bath complete the upper level. At the heart of the home is a bright and open, renovated kitchen with all of today’s modern amenities and a view of the large, manicured yard.
The fully finished lower level adds incredible versatility, boasting a spacious recreation room, a fourth bedroom, a full bath, and bonus storage spaces—including a large utility and storage area. Whether you're hosting guests, working from home, or need room for hobbies, this level has it all.
Don’t miss the opportunity to own this wonderfully laid-out home in a prime location near parks, schools, shopping, and commuter routes.
Contact an agent
Home facts
- Year built:1951
- Listing Id #:MDMC2192760
- Added:17 day(s) ago
- Updated:August 14, 2025 at 01:41 PM
Rooms and interior
- Bedrooms:4
- Total bathrooms:3
- Full bathrooms:3
- Living area:2,012 sq. ft.
Heating and cooling
- Cooling:Attic Fan, Central A/C, Whole House Fan
- Heating:Hot Water, Natural Gas, Radiator
Structure and exterior
- Year built:1951
- Building area:2,012 sq. ft.
- Lot area:0.14 Acres
Schools
- High school:MONTGOMERY BLAIR
- Middle school:EASTERN
Utilities
- Water:Public
- Sewer:Public Sewer
Finances and disclosures
- Price:$699,000
- Price per sq. ft.:$347.42
- Tax amount:$6,466 (2024)
New listings near 8921 Whitney St
- New
 $189,900Active2 beds 2 baths976 sq. ft.
$189,900Active2 beds 2 baths976 sq. ft.3976 Bel Pre Rd #1, SILVER SPRING, MD 20906
MLS# MDMC2195262Listed by: THE AGENCY DC - Coming Soon
 $600,000Coming Soon3 beds 4 baths
$600,000Coming Soon3 beds 4 baths2026 Wheaton Haven Ct, SILVER SPRING, MD 20902
MLS# MDMC2195472Listed by: KELLER WILLIAMS REALTY CENTRE - Coming Soon
 $539,900Coming Soon4 beds 2 baths
$539,900Coming Soon4 beds 2 baths2601 Avena St, SILVER SPRING, MD 20902
MLS# MDMC2192070Listed by: THE AGENCY DC - Coming Soon
 $305,000Coming Soon2 beds 2 baths
$305,000Coming Soon2 beds 2 baths2900 N Leisure World Blvd #209, SILVER SPRING, MD 20906
MLS# MDMC2194980Listed by: TAYLOR PROPERTIES - New
 $250,000Active2 beds 2 baths1,030 sq. ft.
$250,000Active2 beds 2 baths1,030 sq. ft.15301 Beaverbrook Ct #92-2b, SILVER SPRING, MD 20906
MLS# MDMC2195012Listed by: WEICHERT, REALTORS - Coming Soon
 $549,900Coming Soon3 beds 3 baths
$549,900Coming Soon3 beds 3 baths15129 Deer Valley Ter, SILVER SPRING, MD 20906
MLS# MDMC2195414Listed by: JPAR STELLAR LIVING - New
 $799,000Active5 beds 4 baths2,250 sq. ft.
$799,000Active5 beds 4 baths2,250 sq. ft.10000 Reddick Dr, SILVER SPRING, MD 20901
MLS# MDMC2195308Listed by: REALTY ADVANTAGE OF MARYLAND LLC - Coming Soon
 $514,900Coming Soon3 beds 2 baths
$514,900Coming Soon3 beds 2 baths10401 Procter St, SILVER SPRING, MD 20901
MLS# MDMC2195292Listed by: REMAX PLATINUM REALTY - Open Sat, 1 to 3pmNew
 $239,900Active2 beds 2 baths1,043 sq. ft.
$239,900Active2 beds 2 baths1,043 sq. ft.15310 Pine Orchard Dr #84-3c, SILVER SPRING, MD 20906
MLS# MDMC2193378Listed by: CENTURY 21 REDWOOD REALTY - Open Sun, 2 to 4pmNew
 $640,000Active4 beds 4 baths1,950 sq. ft.
$640,000Active4 beds 4 baths1,950 sq. ft.2301 Cobble Hill Ter, SILVER SPRING, MD 20902
MLS# MDMC2193414Listed by: COMPASS
