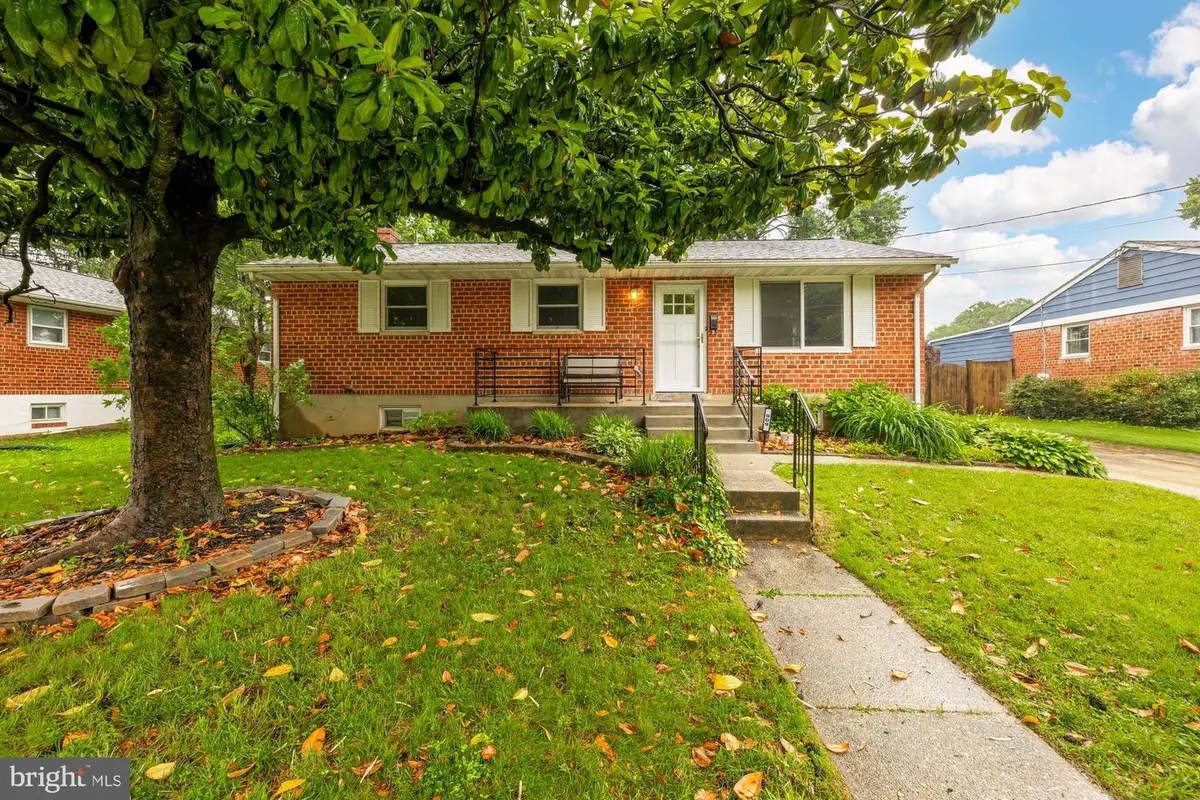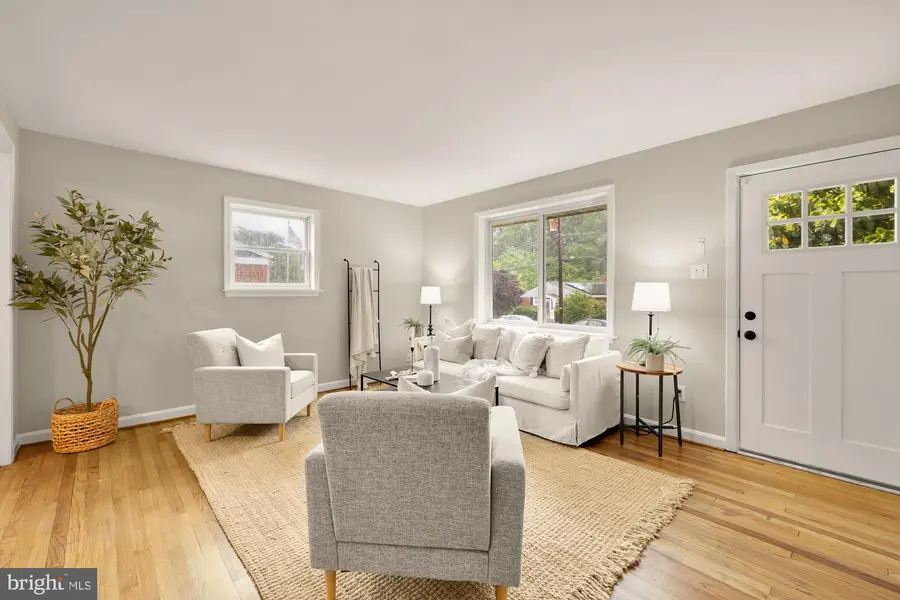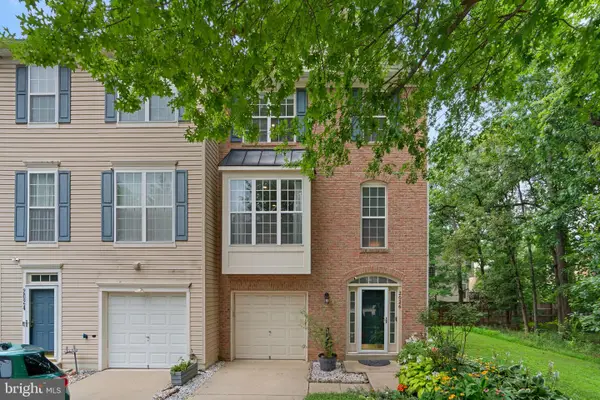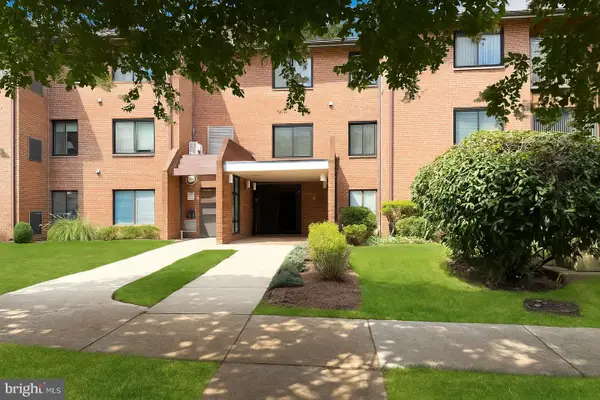909 Snure Rd, SILVER SPRING, MD 20901
Local realty services provided by:Better Homes and Gardens Real Estate Reserve



909 Snure Rd,SILVER SPRING, MD 20901
$549,900
- 4 Beds
- 2 Baths
- 1,540 sq. ft.
- Single family
- Pending
Listed by:jennifer s smira
Office:compass
MLS#:MDMC2186028
Source:BRIGHTMLS
Price summary
- Price:$549,900
- Price per sq. ft.:$357.08
About this home
Price improvement! Welcome to 909 Snure Road—a beautifully renovated 4-bedroom, 2-bath rambler ideally located just steps from Sligo Creek Park and offering easy access to the Beltway, two Metro stations, downtown Silver Spring, and Takoma Park. From the inviting expanded front porch, step into a warm and welcoming living room with rich hardwood floors that continue through to a spacious dining area. The recently updated kitchen is a true showpiece, featuring custom blue cabinetry, quartz countertops, classic subway tile backsplash, luxury vinyl flooring, and a smart, Wi-Fi-enabled appliance suite—perfect for any home chef. The sunroom is a great bonus space and allows for easy access to the backyard. The next owners could add a mini split for four season use.
Enjoy seamless indoor-outdoor living with a large, private back patio and built-in vertical flower beds—ideal for relaxing or entertaining. The main level offers three generously sized bedrooms and a fully renovated hall bath. The finished lower level expands your living space with a large recreation room, a fourth bedroom—perfect as a home office or guest suite—and a second full bathroom.
Thoughtfully maintained and upgraded, this home includes a new roof (2017), all-new Andersen windows on the main floor (2021), and HVAC system improvements (2023). Don’t miss this turnkey gem in a prime location with a perfect blend of comfort, style, and convenience.
Contact an agent
Home facts
- Year built:1955
- Listing Id #:MDMC2186028
- Added:77 day(s) ago
- Updated:August 13, 2025 at 07:30 AM
Rooms and interior
- Bedrooms:4
- Total bathrooms:2
- Full bathrooms:2
- Living area:1,540 sq. ft.
Heating and cooling
- Cooling:Central A/C
- Heating:Electric, Forced Air
Structure and exterior
- Year built:1955
- Building area:1,540 sq. ft.
- Lot area:0.14 Acres
Utilities
- Water:Public
- Sewer:Public Sewer
Finances and disclosures
- Price:$549,900
- Price per sq. ft.:$357.08
- Tax amount:$5,619 (2024)
New listings near 909 Snure Rd
- New
 $189,900Active2 beds 2 baths976 sq. ft.
$189,900Active2 beds 2 baths976 sq. ft.3976 Bel Pre Rd #1, SILVER SPRING, MD 20906
MLS# MDMC2195262Listed by: THE AGENCY DC - Coming Soon
 $600,000Coming Soon3 beds 4 baths
$600,000Coming Soon3 beds 4 baths2026 Wheaton Haven Ct, SILVER SPRING, MD 20902
MLS# MDMC2195472Listed by: KELLER WILLIAMS REALTY CENTRE - Coming Soon
 $539,900Coming Soon4 beds 2 baths
$539,900Coming Soon4 beds 2 baths2601 Avena St, SILVER SPRING, MD 20902
MLS# MDMC2192070Listed by: THE AGENCY DC - Coming Soon
 $305,000Coming Soon2 beds 2 baths
$305,000Coming Soon2 beds 2 baths2900 N Leisure World Blvd #209, SILVER SPRING, MD 20906
MLS# MDMC2194980Listed by: TAYLOR PROPERTIES - New
 $250,000Active2 beds 2 baths1,030 sq. ft.
$250,000Active2 beds 2 baths1,030 sq. ft.15301 Beaverbrook Ct #92-2b, SILVER SPRING, MD 20906
MLS# MDMC2195012Listed by: WEICHERT, REALTORS - Coming Soon
 $549,900Coming Soon3 beds 3 baths
$549,900Coming Soon3 beds 3 baths15129 Deer Valley Ter, SILVER SPRING, MD 20906
MLS# MDMC2195414Listed by: JPAR STELLAR LIVING - New
 $799,000Active5 beds 4 baths2,250 sq. ft.
$799,000Active5 beds 4 baths2,250 sq. ft.10000 Reddick Dr, SILVER SPRING, MD 20901
MLS# MDMC2195308Listed by: REALTY ADVANTAGE OF MARYLAND LLC - Coming Soon
 $514,900Coming Soon3 beds 2 baths
$514,900Coming Soon3 beds 2 baths10401 Procter St, SILVER SPRING, MD 20901
MLS# MDMC2195292Listed by: REMAX PLATINUM REALTY - Open Sat, 1 to 3pmNew
 $239,900Active2 beds 2 baths1,043 sq. ft.
$239,900Active2 beds 2 baths1,043 sq. ft.15310 Pine Orchard Dr #84-3c, SILVER SPRING, MD 20906
MLS# MDMC2193378Listed by: CENTURY 21 REDWOOD REALTY - Open Sun, 2 to 4pmNew
 $640,000Active4 beds 4 baths1,950 sq. ft.
$640,000Active4 beds 4 baths1,950 sq. ft.2301 Cobble Hill Ter, SILVER SPRING, MD 20902
MLS# MDMC2193414Listed by: COMPASS
