9207 Summit Rd, SILVER SPRING, MD 20910
Local realty services provided by:Better Homes and Gardens Real Estate Maturo
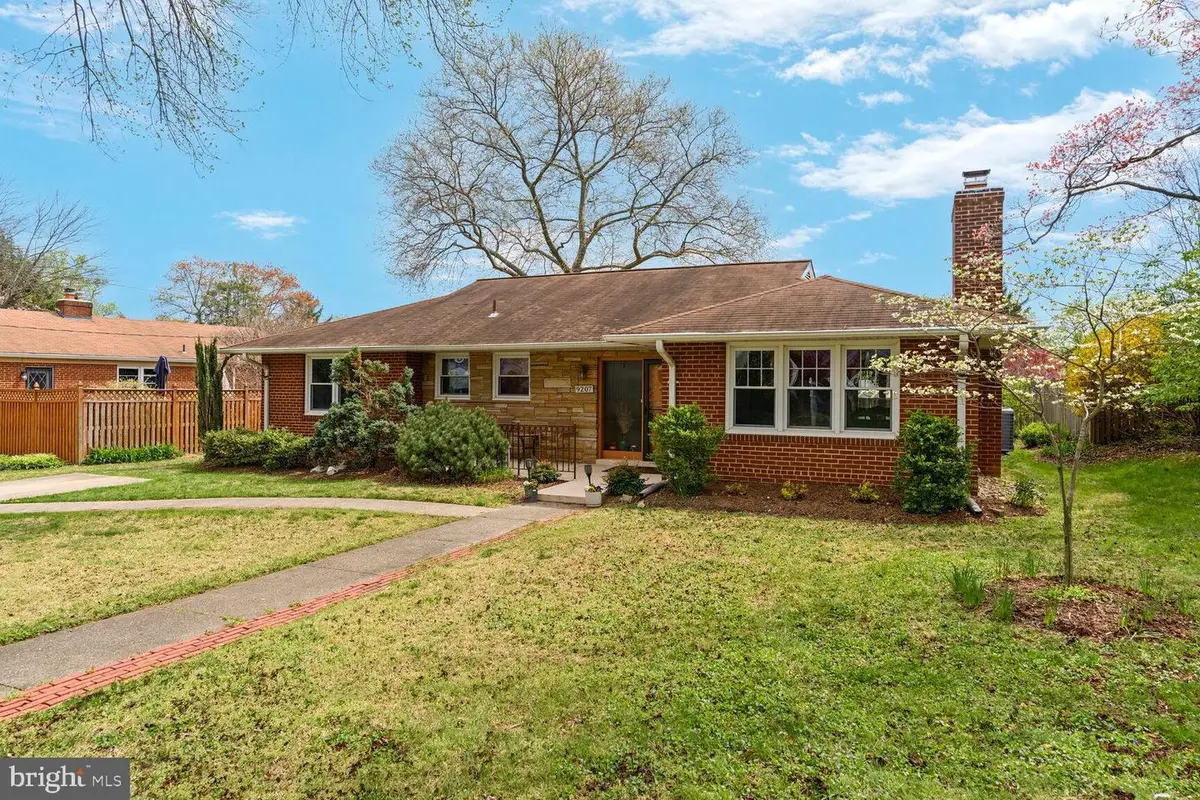
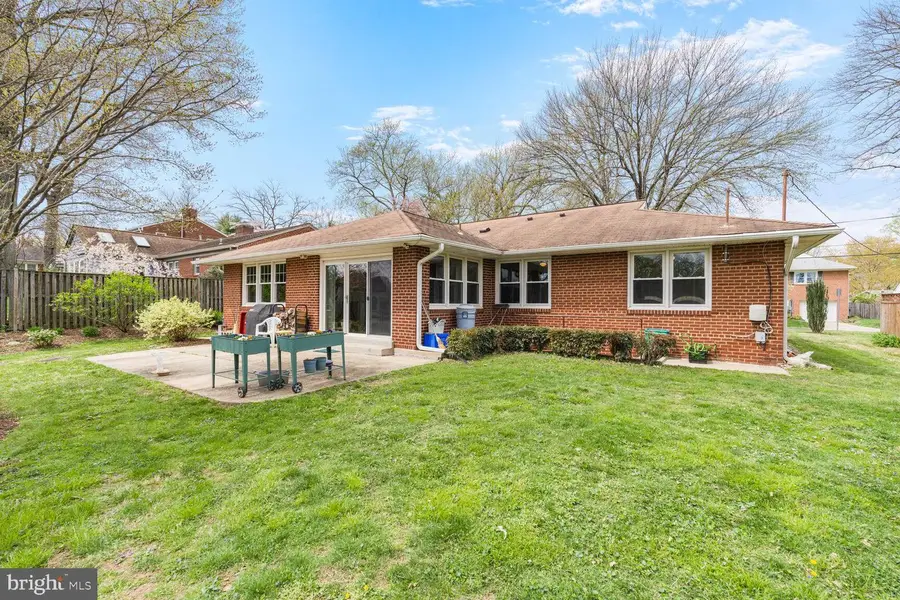
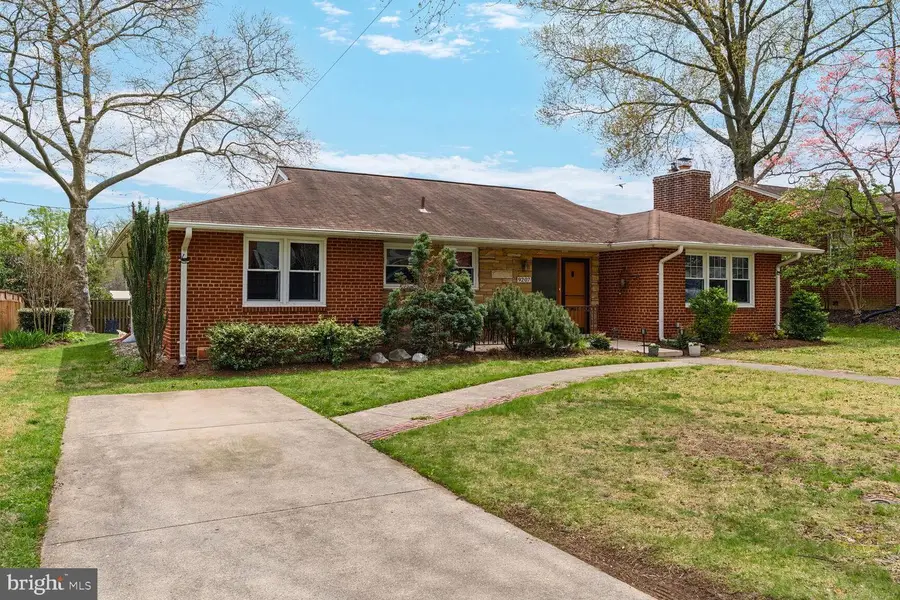
9207 Summit Rd,SILVER SPRING, MD 20910
$729,000
- 3 Beds
- 3 Baths
- 2,041 sq. ft.
- Single family
- Pending
Listed by:william a holbrook
Office:re/max realty services
MLS#:MDMC2174468
Source:BRIGHTMLS
Price summary
- Price:$729,000
- Price per sq. ft.:$357.18
About this home
+++FINAL PRICE+++best deal available in Woodside+++pristine move in condition /now vacant+++move in immediately+++ no need to do anything but bring your furniture+++lovely all brick ranch/ rambler/ (one level living) has been meticulously updated and maintained+++ situated on level lot conveniently located in Woodside Park+++terrific floor plan featuring generous room sizes+++ spacious entry foyer flowing to large living room with fireplace and dining area ...adjacent rear family room and large renovated kitchen+++adjoining breakfast room+++great light throughout!! main level also features 3 spacious BR and 2 full baths with master ensuite+++newer upgraded windows throughout/ replaced and upgraded rear slider to patio/ landscaped /private fenced rear yard+++gorgeous hardwood floors and plaster walls+++14' insulation added to attic++almost new mechanical systems+++10 minute walk to downtown Silver Spring++5 minute walk to Sligo Creek Park walk/ hike/ bike trail+++2 bus stops one block from house+++and 2 min walking distance to fun and delicious Zinnia Restaurant (formerly Mrs K's Tollhouse Restaurant)++++++interior square footage is an estimate+++large partially finished basement features rec room/ with full bath and rear entrance.....unfinished portion of large full basement has potential to be finished to add rooms++this home has been very well maintained and in great shape+++sold AS IS at this final unbelievable price +++pre inspections are welcome+++come check it out+++call for private showing+++
Contact an agent
Home facts
- Year built:1956
- Listing Id #:MDMC2174468
- Added:127 day(s) ago
- Updated:August 13, 2025 at 07:30 AM
Rooms and interior
- Bedrooms:3
- Total bathrooms:3
- Full bathrooms:3
- Living area:2,041 sq. ft.
Heating and cooling
- Cooling:Central A/C, Whole House Fan
- Heating:Electric, Forced Air, Heat Pump - Gas BackUp, Natural Gas
Structure and exterior
- Roof:Shingle
- Year built:1956
- Building area:2,041 sq. ft.
- Lot area:0.17 Acres
Utilities
- Water:Public
- Sewer:Public Sewer
Finances and disclosures
- Price:$729,000
- Price per sq. ft.:$357.18
- Tax amount:$8,182 (2024)
New listings near 9207 Summit Rd
- New
 $189,900Active2 beds 2 baths976 sq. ft.
$189,900Active2 beds 2 baths976 sq. ft.3976 Bel Pre Rd #1, SILVER SPRING, MD 20906
MLS# MDMC2195262Listed by: THE AGENCY DC - Coming Soon
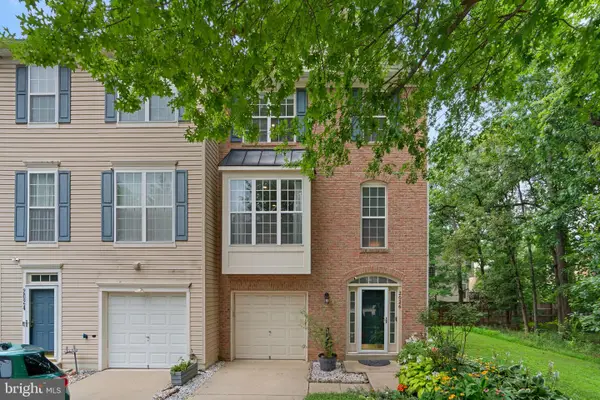 $600,000Coming Soon3 beds 4 baths
$600,000Coming Soon3 beds 4 baths2026 Wheaton Haven Ct, SILVER SPRING, MD 20902
MLS# MDMC2195472Listed by: KELLER WILLIAMS REALTY CENTRE - Coming Soon
 $539,900Coming Soon4 beds 2 baths
$539,900Coming Soon4 beds 2 baths2601 Avena St, SILVER SPRING, MD 20902
MLS# MDMC2192070Listed by: THE AGENCY DC - Coming Soon
 $305,000Coming Soon2 beds 2 baths
$305,000Coming Soon2 beds 2 baths2900 N Leisure World Blvd #209, SILVER SPRING, MD 20906
MLS# MDMC2194980Listed by: TAYLOR PROPERTIES - New
 $250,000Active2 beds 2 baths1,030 sq. ft.
$250,000Active2 beds 2 baths1,030 sq. ft.15301 Beaverbrook Ct #92-2b, SILVER SPRING, MD 20906
MLS# MDMC2195012Listed by: WEICHERT, REALTORS - Coming Soon
 $549,900Coming Soon3 beds 3 baths
$549,900Coming Soon3 beds 3 baths15129 Deer Valley Ter, SILVER SPRING, MD 20906
MLS# MDMC2195414Listed by: JPAR STELLAR LIVING - New
 $799,000Active5 beds 4 baths2,250 sq. ft.
$799,000Active5 beds 4 baths2,250 sq. ft.10000 Reddick Dr, SILVER SPRING, MD 20901
MLS# MDMC2195308Listed by: REALTY ADVANTAGE OF MARYLAND LLC - Coming Soon
 $514,900Coming Soon3 beds 2 baths
$514,900Coming Soon3 beds 2 baths10401 Procter St, SILVER SPRING, MD 20901
MLS# MDMC2195292Listed by: REMAX PLATINUM REALTY - Open Sat, 1 to 3pmNew
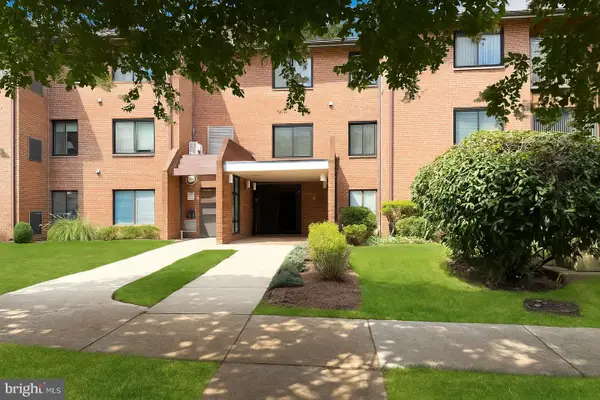 $239,900Active2 beds 2 baths1,043 sq. ft.
$239,900Active2 beds 2 baths1,043 sq. ft.15310 Pine Orchard Dr #84-3c, SILVER SPRING, MD 20906
MLS# MDMC2193378Listed by: CENTURY 21 REDWOOD REALTY - Open Sun, 2 to 4pmNew
 $640,000Active4 beds 4 baths1,950 sq. ft.
$640,000Active4 beds 4 baths1,950 sq. ft.2301 Cobble Hill Ter, SILVER SPRING, MD 20902
MLS# MDMC2193414Listed by: COMPASS
