9210 Glenville Rd, SILVER SPRING, MD 20901
Local realty services provided by:Better Homes and Gardens Real Estate Capital Area
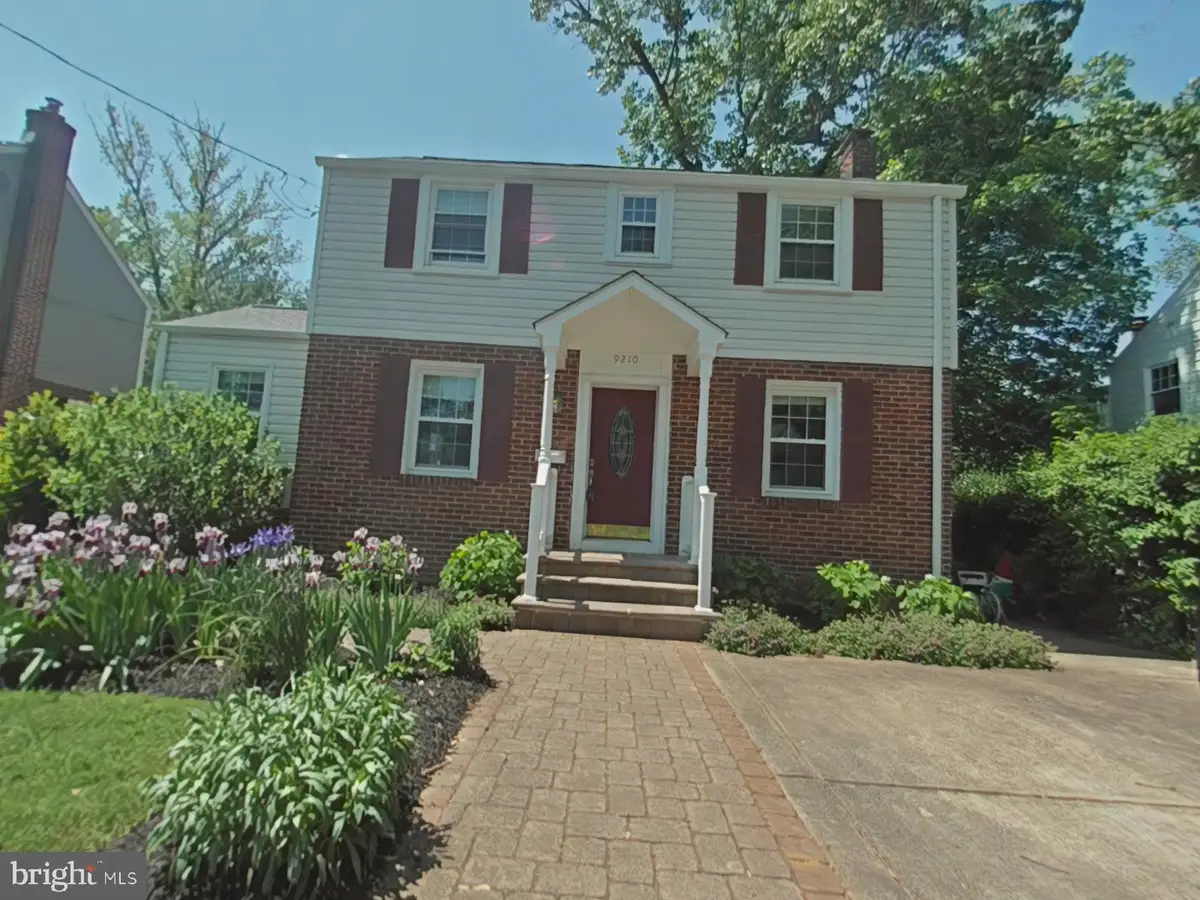
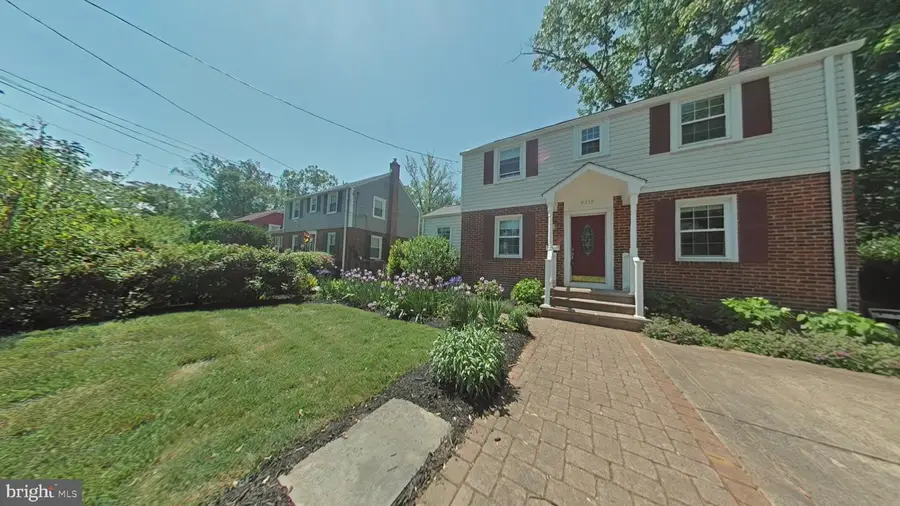
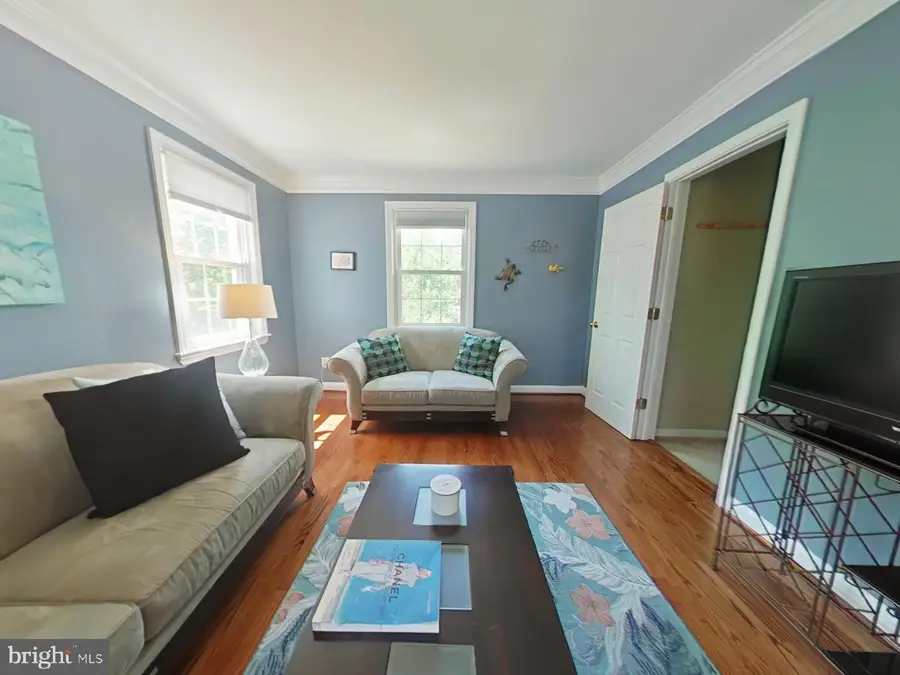
Listed by:rose k siegel
Office:long & foster real estate, inc.
MLS#:MDMC2179134
Source:BRIGHTMLS
Price summary
- Price:$580,000
- Price per sq. ft.:$338.79
About this home
PRICE REDUCTION! Charming Move-In Ready Colonial in Prime Silver Spring Location
Welcome to this beautifully maintained Colonial in Prime Silver Spring location. This spacious and inviting home offer four bedrooms, all convenitly located on the same upper level - ideal for comfort and easy living. The home features two bathrooms adorned with elegant granite countertops and modern finishes. The renovated kitchen is a chef's dream, boasting sleek granite countertops, stainless steel appliances, ample cabinetry, and a layout that seamlessly flows into the formal dining room—perfect for both everyday meals and special gatherings. The main level also includes a bright and airy living room, which opens to a versatile bonus room—ideal for a home office, library, or children’s playroom. Downstairs, the fully finished lower level offers a comfortable recreation space, an additional full bathroom, a laundry area, and two large storage closets. With direct access to the backyard from both the kitchen and lower level, this home is truly designed for indoor-outdoor living. Step outside to a private backyard oasis featuring a covered porch and expansive deck, perfect for entertaining, relaxing, or hosting summer barbecues. Located just minutes from schools, grocery stores, restaurants, parks, playgrounds, soccer fields, hiking and biking trails, and the scenic Sligo Creek Park. Commuters will appreciate the easy access to public transportation and the Beltway, making this home a rare combination of tranquility and convenience. Don’t miss this opportunity to own a warm and welcoming home in one of Silver Spring’s most desirable neighborhoods!
Contact an agent
Home facts
- Year built:1943
- Listing Id #:MDMC2179134
- Added:169 day(s) ago
- Updated:August 14, 2025 at 01:41 PM
Rooms and interior
- Bedrooms:4
- Total bathrooms:2
- Full bathrooms:2
- Living area:1,712 sq. ft.
Heating and cooling
- Cooling:Ceiling Fan(s), Central A/C
- Heating:Central, Electric
Structure and exterior
- Year built:1943
- Building area:1,712 sq. ft.
- Lot area:0.12 Acres
Schools
- High school:MONTGOMERY BLAIR
- Middle school:EASTERN
Utilities
- Water:Public
- Sewer:Public Sewer
Finances and disclosures
- Price:$580,000
- Price per sq. ft.:$338.79
- Tax amount:$422,567 (2025)
New listings near 9210 Glenville Rd
- Coming Soon
 $539,900Coming Soon4 beds 2 baths
$539,900Coming Soon4 beds 2 baths2601 Avena St, SILVER SPRING, MD 20902
MLS# MDMC2192070Listed by: THE AGENCY DC - Coming Soon
 $305,000Coming Soon2 beds 2 baths
$305,000Coming Soon2 beds 2 baths2900 N Leisure World Blvd #209, SILVER SPRING, MD 20906
MLS# MDMC2194980Listed by: TAYLOR PROPERTIES - New
 $250,000Active2 beds 2 baths1,030 sq. ft.
$250,000Active2 beds 2 baths1,030 sq. ft.15301 Beaverbrook Ct #92-2b, SILVER SPRING, MD 20906
MLS# MDMC2195012Listed by: WEICHERT, REALTORS - Coming Soon
 $549,900Coming Soon3 beds 3 baths
$549,900Coming Soon3 beds 3 baths15129 Deer Valley Ter, SILVER SPRING, MD 20906
MLS# MDMC2195414Listed by: JPAR STELLAR LIVING - New
 $799,000Active5 beds 4 baths2,250 sq. ft.
$799,000Active5 beds 4 baths2,250 sq. ft.10000 Reddick Dr, SILVER SPRING, MD 20901
MLS# MDMC2195308Listed by: REALTY ADVANTAGE OF MARYLAND LLC - Coming Soon
 $514,900Coming Soon3 beds 2 baths
$514,900Coming Soon3 beds 2 baths10401 Procter St, SILVER SPRING, MD 20901
MLS# MDMC2195292Listed by: REMAX PLATINUM REALTY - Open Sat, 1 to 3pmNew
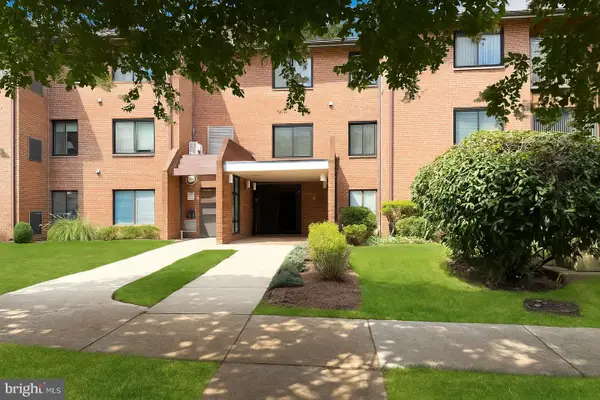 $239,900Active2 beds 2 baths1,043 sq. ft.
$239,900Active2 beds 2 baths1,043 sq. ft.15310 Pine Orchard Dr #84-3c, SILVER SPRING, MD 20906
MLS# MDMC2193378Listed by: CENTURY 21 REDWOOD REALTY - Open Sun, 2 to 4pmNew
 $640,000Active4 beds 4 baths1,950 sq. ft.
$640,000Active4 beds 4 baths1,950 sq. ft.2301 Cobble Hill Ter, SILVER SPRING, MD 20902
MLS# MDMC2193414Listed by: COMPASS - Coming Soon
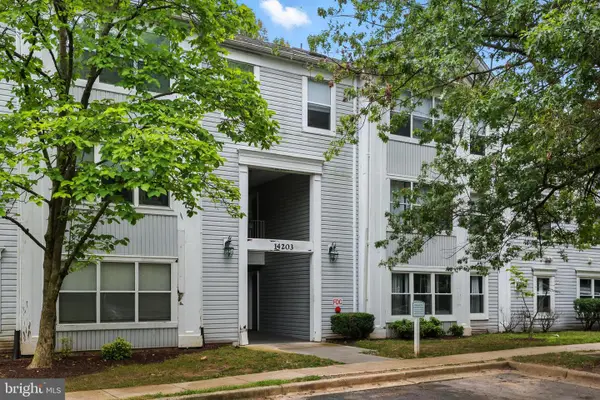 $280,000Coming Soon3 beds 2 baths
$280,000Coming Soon3 beds 2 baths14203 Woolen Oak Ct #7, SILVER SPRING, MD 20906
MLS# MDMC2195100Listed by: THE AGENCY DC - Coming SoonOpen Sat, 1 to 3pm
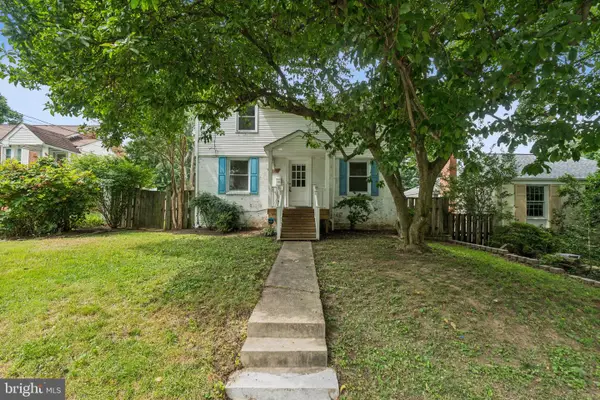 $690,000Coming Soon4 beds 3 baths
$690,000Coming Soon4 beds 3 baths9118 Bradford Rd, SILVER SPRING, MD 20901
MLS# MDMC2194284Listed by: RLAH @PROPERTIES
