9215 Glenville Rd, SILVER SPRING, MD 20901
Local realty services provided by:Better Homes and Gardens Real Estate Cassidon Realty
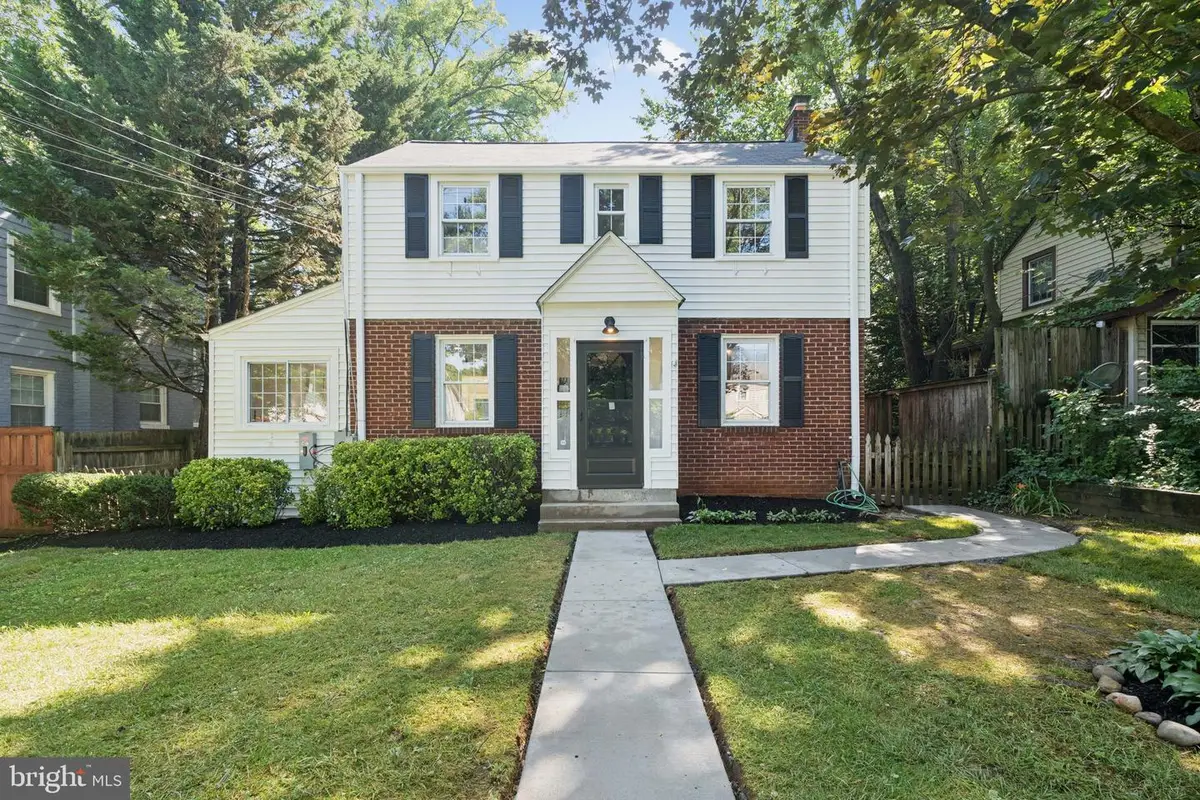
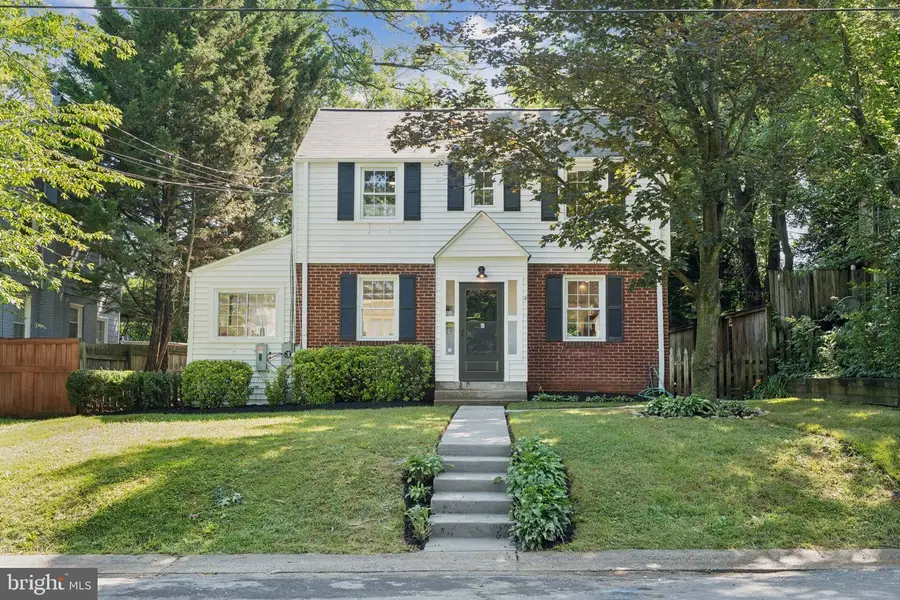
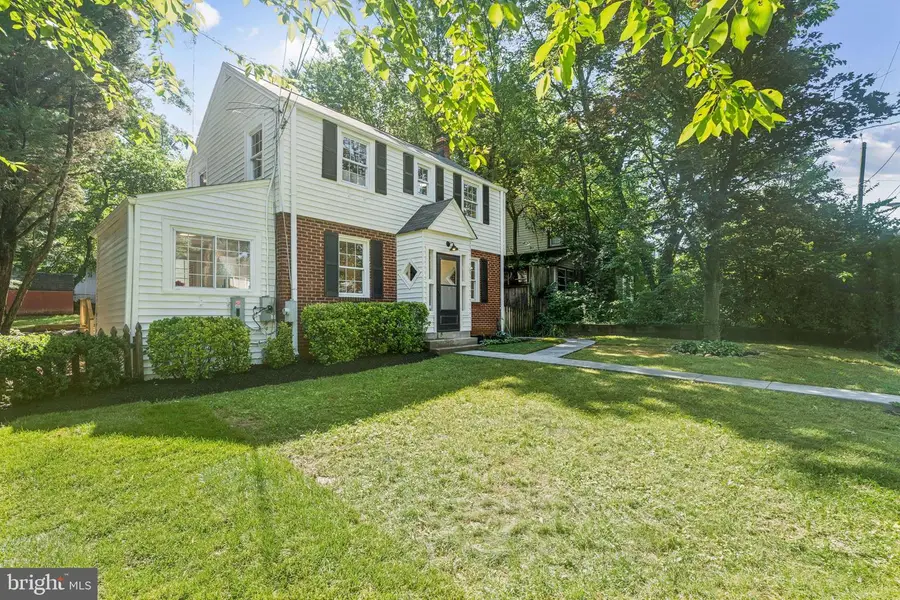
9215 Glenville Rd,SILVER SPRING, MD 20901
$675,000
- 4 Beds
- 3 Baths
- 2,294 sq. ft.
- Single family
- Active
Upcoming open houses
- Sat, Aug 1601:00 pm - 03:00 pm
Listed by:keri k. shull
Office:exp realty, llc.
MLS#:MDMC2185430
Source:BRIGHTMLS
Price summary
- Price:$675,000
- Price per sq. ft.:$294.25
About this home
5.5% interest is available for this property. Ask your agent for details! Convenience and luxury - you’ll find it all in this stunningly updated home. You’ll feel secure knowing that not only does the home look beautiful, but the important home systems have been updated as well. The living space is large and open while the modern kitchen, complete with a waterfall edge island and quartz countertops, gives the old time charm of being its own room. You’ll find a primary bedroom complete with en-suite bath, plus two more bedrooms, and a full guest bath upstairs, as well as a half bath on the first floor. The finished basement adds additional recreation space for the whole family.. Just minutes from DC, commuting is a breeze. With friendly neighbors and mature neighborhood landscaping, this home really won’t last long. Schedule a tour today!
Contact an agent
Home facts
- Year built:1943
- Listing Id #:MDMC2185430
- Added:55 day(s) ago
- Updated:August 14, 2025 at 01:41 PM
Rooms and interior
- Bedrooms:4
- Total bathrooms:3
- Full bathrooms:2
- Half bathrooms:1
- Living area:2,294 sq. ft.
Heating and cooling
- Cooling:Central A/C
- Heating:Forced Air, Natural Gas
Structure and exterior
- Year built:1943
- Building area:2,294 sq. ft.
- Lot area:0.12 Acres
Schools
- High school:MONTGOMERY BLAIR
- Middle school:EASTERN
- Elementary school:NEW HAMPSHIRE ESTATES
Utilities
- Water:Public
- Sewer:Public Sewer
Finances and disclosures
- Price:$675,000
- Price per sq. ft.:$294.25
- Tax amount:$5,253 (2024)
New listings near 9215 Glenville Rd
- Coming Soon
 $539,900Coming Soon4 beds 2 baths
$539,900Coming Soon4 beds 2 baths2601 Avena St, SILVER SPRING, MD 20902
MLS# MDMC2192070Listed by: THE AGENCY DC - Coming Soon
 $305,000Coming Soon2 beds 2 baths
$305,000Coming Soon2 beds 2 baths2900 N Leisure World Blvd #209, SILVER SPRING, MD 20906
MLS# MDMC2194980Listed by: TAYLOR PROPERTIES - New
 $250,000Active2 beds 2 baths1,030 sq. ft.
$250,000Active2 beds 2 baths1,030 sq. ft.15301 Beaverbrook Ct #92-2b, SILVER SPRING, MD 20906
MLS# MDMC2195012Listed by: WEICHERT, REALTORS - New
 $799,000Active5 beds 4 baths2,250 sq. ft.
$799,000Active5 beds 4 baths2,250 sq. ft.10000 Reddick Dr, SILVER SPRING, MD 20901
MLS# MDMC2195308Listed by: REALTY ADVANTAGE OF MARYLAND LLC - Coming Soon
 $514,900Coming Soon3 beds 2 baths
$514,900Coming Soon3 beds 2 baths10401 Procter St, SILVER SPRING, MD 20901
MLS# MDMC2195292Listed by: REMAX PLATINUM REALTY - Open Sat, 1 to 3pmNew
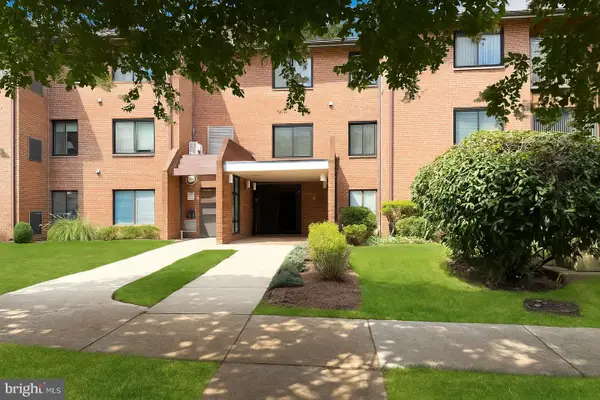 $239,900Active2 beds 2 baths1,043 sq. ft.
$239,900Active2 beds 2 baths1,043 sq. ft.15310 Pine Orchard Dr #84-3c, SILVER SPRING, MD 20906
MLS# MDMC2193378Listed by: CENTURY 21 REDWOOD REALTY - Open Sun, 2 to 4pmNew
 $640,000Active4 beds 4 baths1,950 sq. ft.
$640,000Active4 beds 4 baths1,950 sq. ft.2301 Cobble Hill Ter, SILVER SPRING, MD 20902
MLS# MDMC2193414Listed by: COMPASS - Coming Soon
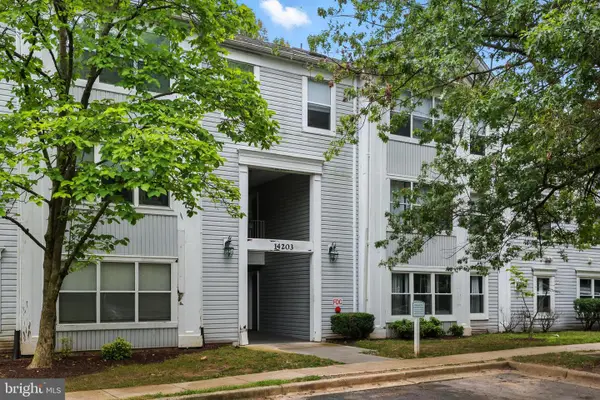 $280,000Coming Soon3 beds 2 baths
$280,000Coming Soon3 beds 2 baths14203 Woolen Oak Ct #7, SILVER SPRING, MD 20906
MLS# MDMC2195100Listed by: THE AGENCY DC - Coming SoonOpen Sat, 1 to 3pm
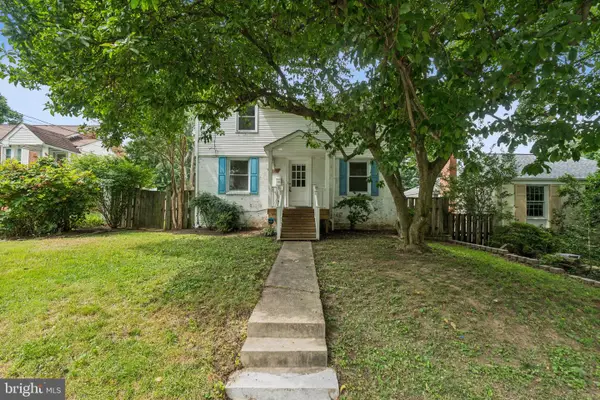 $690,000Coming Soon4 beds 3 baths
$690,000Coming Soon4 beds 3 baths9118 Bradford Rd, SILVER SPRING, MD 20901
MLS# MDMC2194284Listed by: RLAH @PROPERTIES - Coming Soon
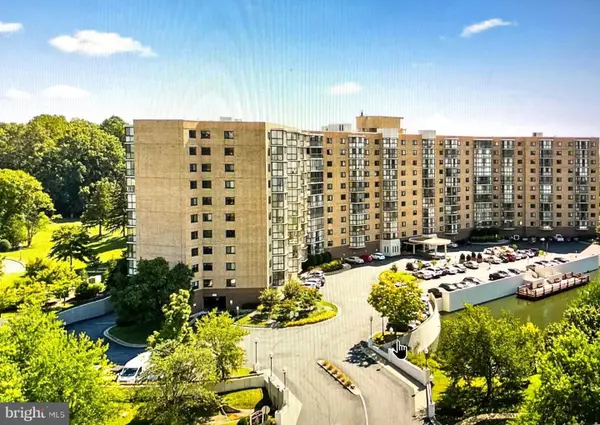 $187,000Coming Soon1 beds 2 baths
$187,000Coming Soon1 beds 2 baths3330 N Leisure World Blvd #5-122, SILVER SPRING, MD 20906
MLS# MDMC2195286Listed by: SAMSON PROPERTIES
