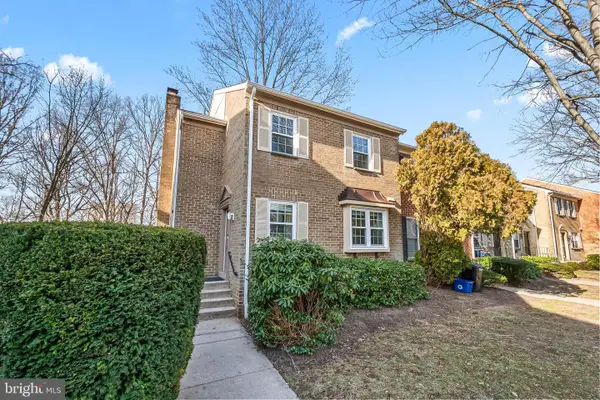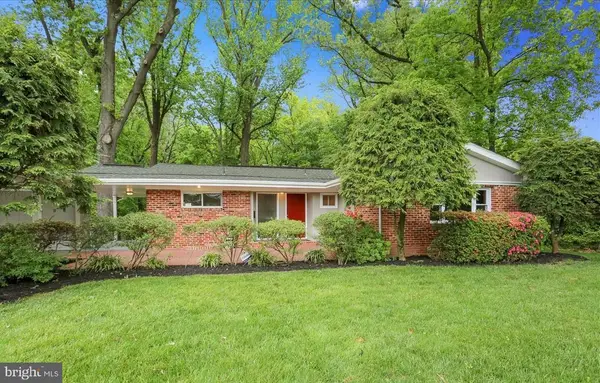9405 Garwood St, Silver Spring, MD 20901
Local realty services provided by:Better Homes and Gardens Real Estate Premier
9405 Garwood St,Silver Spring, MD 20901
$515,000
- 2 Beds
- 2 Baths
- 1,415 sq. ft.
- Single family
- Pending
Listed by: sharon a earman
Office: rlah @properties
MLS#:MDMC2207732
Source:BRIGHTMLS
Price summary
- Price:$515,000
- Price per sq. ft.:$363.96
About this home
Hurry to see this charmer with NEW FABULOUS PRICE of $515,000! Do not miss this special 3 level cape cod that offers convenience, warmth, space and an unbeatable location! This light-filled home offers: a welcoming Portico as you enter the home, 2 BRs, 1.5 BAs, pretty tree-lined street w/off-street parking w/a long driveway for this home. The rear yard is partially fenced and features a pretty landscaped area – perfect for entertaining and play area too. Main level features include - inviting Living Rm w/wood-burning fireplace and built-ins, plus access to cozy side Porch; Separate Dining Rm; Updated Kitchen w/SS appliances, backsplash, counters and attractive cabinetry; Powder Rm. The upper level offers 2 BRs and a Full BA. On the lower level-you will discover a Recreation Rm w/paneling and built-ins. Also, there is a large Laundry/Utility/Storage area w/access to the outside. Note - from the Kitchen there are steps for access to the rear yard, as well as a built-in ramp. Freshly painted & neutral décor - offers a clean slate for your decorating ideas. Ceiling fans too! This sought after location is ideal within mins to local food stores, parks, public library, 495, D.C. + nearby bus stop w/connections to Takoma Park and Silver Spring Metro stations, and an added bonus- the future Purple line station scheduled to be open in 2027. Approximate ages for: D/W - 4/2025; Fridge - 4/2025; Stove - 3 yrs old; Washer/Dryer – 1/2025; Gas Furnace – 10 yrs ; Roof – is SLATE - 5 years; HWH - 5+ years. There is NO CAC. There are two window units for cooling currently installed. And a 3rd one is for the 2nd BR-not currently installed. Windows - were replaced at some point by prior owners. Lots of storage too in this special home!
Contact an agent
Home facts
- Year built:1935
- Listing ID #:MDMC2207732
- Added:49 day(s) ago
- Updated:January 10, 2026 at 08:47 AM
Rooms and interior
- Bedrooms:2
- Total bathrooms:2
- Full bathrooms:1
- Half bathrooms:1
- Living area:1,415 sq. ft.
Heating and cooling
- Cooling:Window Unit(s)
- Heating:Natural Gas, Radiator
Structure and exterior
- Roof:Slate
- Year built:1935
- Building area:1,415 sq. ft.
- Lot area:0.13 Acres
Utilities
- Water:Public
- Sewer:Public Sewer
Finances and disclosures
- Price:$515,000
- Price per sq. ft.:$363.96
- Tax amount:$5,908 (2025)
New listings near 9405 Garwood St
- New
 $560,000Active3 beds 2 baths1,320 sq. ft.
$560,000Active3 beds 2 baths1,320 sq. ft.15561 Prince Frederick Way #114-a, SILVER SPRING, MD 20906
MLS# MDMC2213014Listed by: COLDWELL BANKER REALTY - New
 $169,900Active1 beds 1 baths776 sq. ft.
$169,900Active1 beds 1 baths776 sq. ft.1111 University Blvd W #611-a, SILVER SPRING, MD 20902
MLS# MDMC2212554Listed by: CUMMINGS & CO. REALTORS - Coming SoonOpen Sat, 11am to 2pm
 $439,990Coming Soon4 beds 4 baths
$439,990Coming Soon4 beds 4 baths11867 Old Columbia Pike #75, SILVER SPRING, MD 20904
MLS# MDMC2212758Listed by: SAMSON PROPERTIES - Coming Soon
 $320,000Coming Soon23 beds 2 baths
$320,000Coming Soon23 beds 2 baths3100 N Leisure World Blvd #619, SILVER SPRING, MD 20906
MLS# MDMC2212992Listed by: SMART REALTY, LLC - New
 $299,900Active2 beds 2 baths1,480 sq. ft.
$299,900Active2 beds 2 baths1,480 sq. ft.15115 Interlachen Dr #3-904, SILVER SPRING, MD 20906
MLS# MDMC2207298Listed by: WEICHERT, REALTORS - New
 $688,800Active4 beds 3 baths2,142 sq. ft.
$688,800Active4 beds 3 baths2,142 sq. ft.9217 Three Oaks Dr, SILVER SPRING, MD 20901
MLS# MDMC2212874Listed by: WASHINGTON FINE PROPERTIES - New
 $285,000Active3 beds 2 baths1,043 sq. ft.
$285,000Active3 beds 2 baths1,043 sq. ft.14911 Mckisson Ct #e, SILVER SPRING, MD 20906
MLS# MDMC2202572Listed by: NOMADIC REAL ESTATE BROKER SERVICES - Coming Soon
 $217,500Coming Soon2 beds 1 baths
$217,500Coming Soon2 beds 1 baths11508 Bucknell Dr #203, SILVER SPRING, MD 20902
MLS# MDMC2212932Listed by: COMPASS - Open Sat, 11am to 1pmNew
 $555,000Active4 beds 3 baths1,350 sq. ft.
$555,000Active4 beds 3 baths1,350 sq. ft.12304 Charles Rd, SILVER SPRING, MD 20906
MLS# MDMC2212652Listed by: SAMSON PROPERTIES - Coming SoonOpen Sat, 12 to 2pm
 $649,900Coming Soon3 beds 2 baths
$649,900Coming Soon3 beds 2 baths1821 Arcola Ave, SILVER SPRING, MD 20902
MLS# MDMC2212892Listed by: J2 REAL ESTATE
