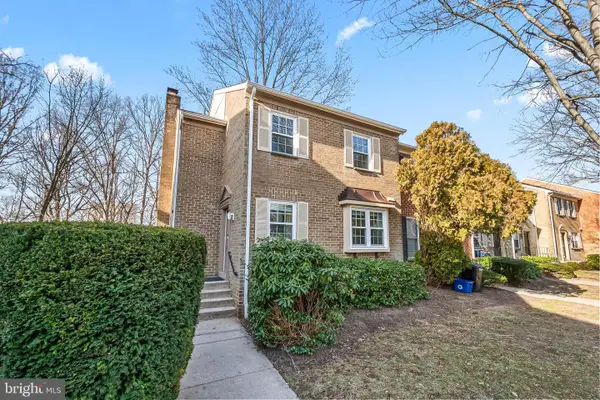9507 Adelphi Rd, Silver Spring, MD 20903
Local realty services provided by:Better Homes and Gardens Real Estate Reserve
Listed by: jill a aharon, chris a mereos sr.
Office: coldwell banker realty
MLS#:MDMC2194766
Source:BRIGHTMLS
Price summary
- Price:$499,900
- Price per sq. ft.:$230.37
About this home
**MOTIVATED SELLERS - NEW PRICE, - bring all reasonable offers. Move in before the holidays!! ** Nestled inside the Beltway and just steps from New Hampshire Avenue, this inviting Cape Cod with over 2500 square feet offers the perfect blend of character, convenience, and potential. Ideally located between Silver Spring, College Park, and Takoma Park, the home enjoys easy access to vibrant neighborhoods, commuter routes, and everyday amenities.
Set on a level lot, the property features a welcoming enclosed front entryway and a spacious, inviting foyer that flows into the living room with a cozy fireplace. The main level layout continues into the dining room and kitchen with granite countertops, creating a warm and functional space for everyday living and entertaining. Hardwood floors grace most of the main and upper levels, and two main-level bedrooms are complemented by a bright sunroom addition—perfect for relaxing, hosting, or working from home.
Upstairs, you'll find two generously sized bedrooms, a full bath featuring a double vanity and a linen closet, offering comfort and convenience for family or guests
The walk-up basement adds even more flexibility, featuring a spacious family room, rec room, laundry area, a convenient kitchenette and storage rooms. With its separate entrance and generous layout, it offers exciting potential as a future accessory apartment or in-law suite.
Outside, enjoy a private patio for outdoor gatherings and a driveway that provides ample parking for both owners and guests. Recent system updates offer peace of mind, and the “sold as is” status presents a wonderful opportunity to personalize and make it your own.
Whether you're drawn to its classic charm, generous space, or unbeatable location, this home is ready to welcome its next chapter.
Currently part of the Northeast High School Consortium - Choice Process: Blake, Paint Branch, or Springbrook high schools. Check the MCPS website for more details.
Recent updates include: Stove – 2024, Microwave - 2024, Refrigerator - 2023, Hot water heater - 2023, Furnace - 2022, A/C - 2022, Main roof - 2014, Sunroom roof - 2012.
Contact an agent
Home facts
- Year built:1954
- Listing ID #:MDMC2194766
- Added:148 day(s) ago
- Updated:January 08, 2026 at 02:50 PM
Rooms and interior
- Bedrooms:4
- Total bathrooms:2
- Full bathrooms:2
- Living area:2,170 sq. ft.
Heating and cooling
- Cooling:Central A/C, Wall Unit
- Heating:Central, Natural Gas
Structure and exterior
- Year built:1954
- Building area:2,170 sq. ft.
- Lot area:0.18 Acres
Schools
- High school:SPRINGBROOK
- Middle school:WHITE OAK
- Elementary school:JOANN LELECK
Utilities
- Water:Public
- Sewer:Public Sewer
Finances and disclosures
- Price:$499,900
- Price per sq. ft.:$230.37
- Tax amount:$5,132 (2025)
New listings near 9507 Adelphi Rd
- New
 $215,000Active2 beds 2 baths1,195 sq. ft.
$215,000Active2 beds 2 baths1,195 sq. ft.3330 N Leisure World Blvd #5-721, SILVER SPRING, MD 20906
MLS# MDMC2213040Listed by: RE/MAX REALTY SERVICES - New
 $499,950Active2 beds 2 baths1,473 sq. ft.
$499,950Active2 beds 2 baths1,473 sq. ft.2212 Washington Ave #102, SILVER SPRING, MD 20910
MLS# MDMC2213034Listed by: URBAN BROKERS, LLC - New
 $560,000Active3 beds 2 baths1,320 sq. ft.
$560,000Active3 beds 2 baths1,320 sq. ft.15561 Prince Frederick Way #114-a, SILVER SPRING, MD 20906
MLS# MDMC2213014Listed by: COLDWELL BANKER REALTY - New
 $169,900Active1 beds 1 baths776 sq. ft.
$169,900Active1 beds 1 baths776 sq. ft.1111 University Blvd W #611-a, SILVER SPRING, MD 20902
MLS# MDMC2212554Listed by: CUMMINGS & CO. REALTORS - Coming SoonOpen Sat, 11am to 2pm
 $439,990Coming Soon4 beds 4 baths
$439,990Coming Soon4 beds 4 baths11867 Old Columbia Pike #75, SILVER SPRING, MD 20904
MLS# MDMC2212758Listed by: SAMSON PROPERTIES - Coming Soon
 $320,000Coming Soon23 beds 2 baths
$320,000Coming Soon23 beds 2 baths3100 N Leisure World Blvd #619, SILVER SPRING, MD 20906
MLS# MDMC2212992Listed by: SMART REALTY, LLC - New
 $299,900Active2 beds 2 baths1,480 sq. ft.
$299,900Active2 beds 2 baths1,480 sq. ft.15115 Interlachen Dr #3-904, SILVER SPRING, MD 20906
MLS# MDMC2207298Listed by: WEICHERT, REALTORS - New
 $688,800Active4 beds 3 baths2,142 sq. ft.
$688,800Active4 beds 3 baths2,142 sq. ft.9217 Three Oaks Dr, SILVER SPRING, MD 20901
MLS# MDMC2212874Listed by: WASHINGTON FINE PROPERTIES - New
 $285,000Active3 beds 2 baths1,043 sq. ft.
$285,000Active3 beds 2 baths1,043 sq. ft.14911 Mckisson Ct #e, SILVER SPRING, MD 20906
MLS# MDMC2202572Listed by: NOMADIC REAL ESTATE BROKER SERVICES - Coming Soon
 $217,500Coming Soon2 beds 1 baths
$217,500Coming Soon2 beds 1 baths11508 Bucknell Dr #203, SILVER SPRING, MD 20902
MLS# MDMC2212932Listed by: COMPASS
