13974 Brown Rd, Smithsburg, MD 21783
Local realty services provided by:Better Homes and Gardens Real Estate Premier
13974 Brown Rd,Smithsburg, MD 21783
$799,900
- 3 Beds
- 3 Baths
- 2,580 sq. ft.
- Single family
- Active
Listed by: sierra carter
Office: charis realty group
MLS#:MDFR2068138
Source:BRIGHTMLS
Price summary
- Price:$799,900
- Price per sq. ft.:$310.04
About this home
Welcome home to this custom-built, one-of-a-kind estate offering over 3.5 private acres on the coveted Frederick County side of Smithsburg.
This dreamy, modern farmhouse features open-concept main-level living with three bedrooms, two and a half bathrooms, and a massive Great Room. The Great Room is a showstopper, boasting beautiful, vaulted tin ceilings complemented by custom repurposed wood cross beams. Abundant natural light floods the space through many upper-level windows, highlighting the gleaming hardwood floors.
The rustic charm continues with shiplap walls throughout the main living area, perfectly balanced by fresh paint and new carpeting in the bedrooms and laundry room. The oversized chef's kitchen is a delight, featuring professional-grade appliances, an abundance of counter space, and stunning granite countertops.
Retreat to the luxurious Primary Suite, complete with an ensuite full bath, a large soaking tub, and the comfort of heated tile floors (also in the second full bath). A spectacular, dedicated laundry room and a full, unfinished basement stand ready for your personal touch.
The home offers modern convenience and peace of mind: enjoy a cozy evening by the gas fireplace with a thermostat, relax on the covered porch, perfect for additional living space, and park in the oversized attached two-car garage with built-in cabinets. Recent upgrades include a whole-house propane generator, a new roof, a newly paved driveway, and a new washer.
Enjoy your private oasis, perfectly nestled in a wooded lot with mature trees. This exceptional property has it all! Schedule your private tour today before it's too late! APPRAISAL CAME IN AT $810,000! LISTED $10,100 BELOW APPRAISED VALUE!
Contact an agent
Home facts
- Year built:2019
- Listing ID #:MDFR2068138
- Added:136 day(s) ago
- Updated:December 13, 2025 at 02:48 PM
Rooms and interior
- Bedrooms:3
- Total bathrooms:3
- Full bathrooms:2
- Half bathrooms:1
- Living area:2,580 sq. ft.
Heating and cooling
- Cooling:Air Purification System, Ceiling Fan(s), Central A/C, Programmable Thermostat
- Heating:Heat Pump(s), Propane - Owned
Structure and exterior
- Roof:Asphalt, Shingle
- Year built:2019
- Building area:2,580 sq. ft.
- Lot area:3.56 Acres
Schools
- High school:MIDDLETOWN
- Middle school:MIDDLETOWN
- Elementary school:WOLFSVILLE
Utilities
- Water:Well
- Sewer:Private Septic Tank
Finances and disclosures
- Price:$799,900
- Price per sq. ft.:$310.04
- Tax amount:$7,717 (2024)
New listings near 13974 Brown Rd
- Coming Soon
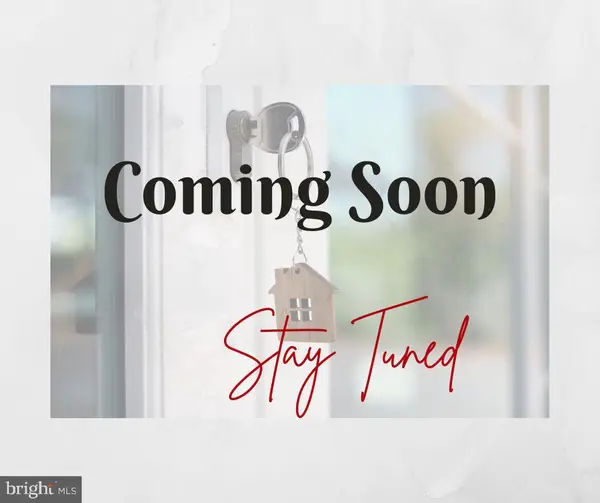 $358,900Coming Soon3 beds 2 baths
$358,900Coming Soon3 beds 2 baths11936 Comanche Dr, SMITHSBURG, MD 21783
MLS# MDWA2033150Listed by: RE/MAX RESULTS - Coming SoonOpen Sun, 1 to 4pm
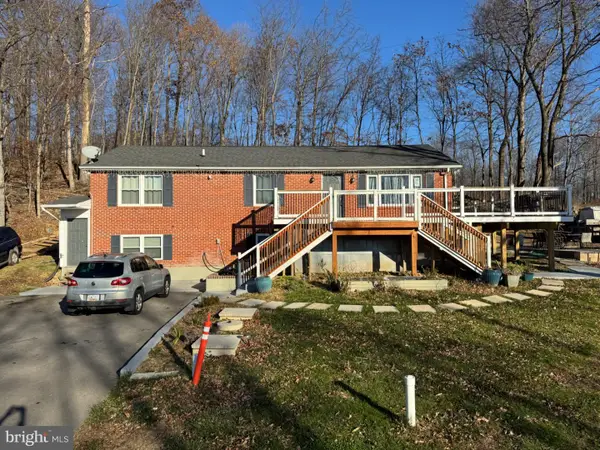 $450,000Coming Soon4 beds 3 baths
$450,000Coming Soon4 beds 3 baths13903 Wolfsville Rd, SMITHSBURG, MD 21783
MLS# MDFR2074408Listed by: KELLER WILLIAMS REALTY CENTRE - New
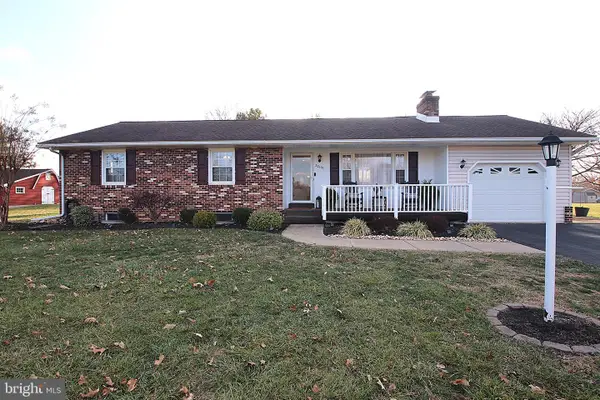 $449,900Active3 beds 2 baths1,430 sq. ft.
$449,900Active3 beds 2 baths1,430 sq. ft.22107 Beaverbrook Dr, SMITHSBURG, MD 21783
MLS# MDWA2033090Listed by: THE GLOCKER GROUP REALTY RESULTS 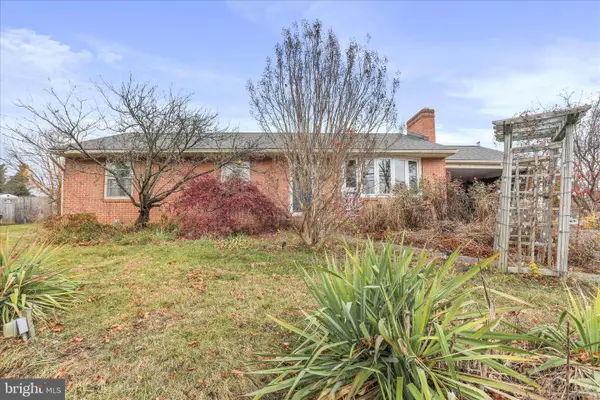 $305,000Pending3 beds 1 baths1,168 sq. ft.
$305,000Pending3 beds 1 baths1,168 sq. ft.21918 Jefferson Blvd, SMITHSBURG, MD 21783
MLS# MDWA2032972Listed by: COLDWELL BANKER PREMIER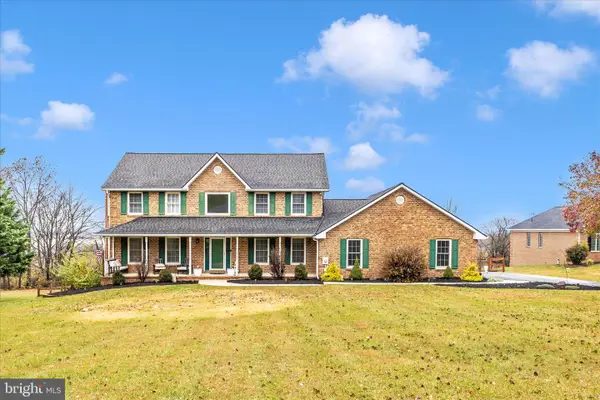 $569,900Active3 beds 3 baths3,006 sq. ft.
$569,900Active3 beds 3 baths3,006 sq. ft.11510 Orange Blossom Ct, SMITHSBURG, MD 21783
MLS# MDWA2032960Listed by: LONG & FOSTER REAL ESTATE, INC. $289,900Pending2 beds 3 baths1,314 sq. ft.
$289,900Pending2 beds 3 baths1,314 sq. ft.21938 Durberry Rd, SMITHSBURG, MD 21783
MLS# MDWA2032886Listed by: SAMSON PROPERTIES- Open Sat, 11am to 1pm
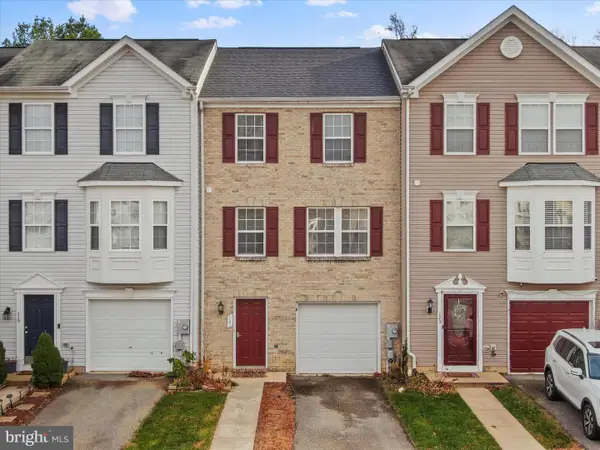 $315,900Active3 beds 3 baths1,780 sq. ft.
$315,900Active3 beds 3 baths1,780 sq. ft.121 Eagles Rdg, SMITHSBURG, MD 21783
MLS# MDWA2032876Listed by: REAL ESTATE INNOVATIONS 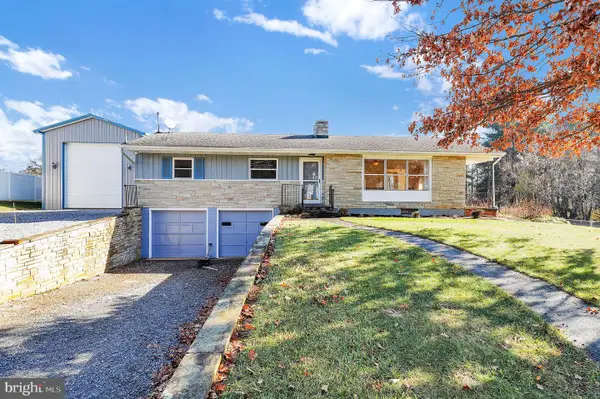 $375,000Active3 beds 2 baths2,762 sq. ft.
$375,000Active3 beds 2 baths2,762 sq. ft.12829 Bradbury Ave, SMITHSBURG, MD 21783
MLS# MDWA2032722Listed by: REDFIN CORP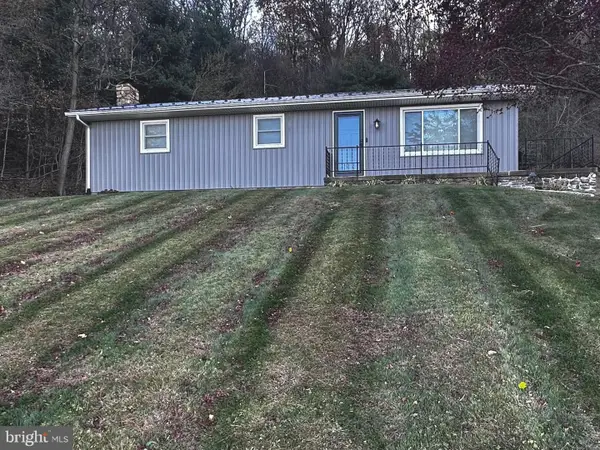 $379,000Pending4 beds 2 baths2,136 sq. ft.
$379,000Pending4 beds 2 baths2,136 sq. ft.14519 Edgemont Rd, SMITHSBURG, MD 21783
MLS# MDWA2032748Listed by: J&B REAL ESTATE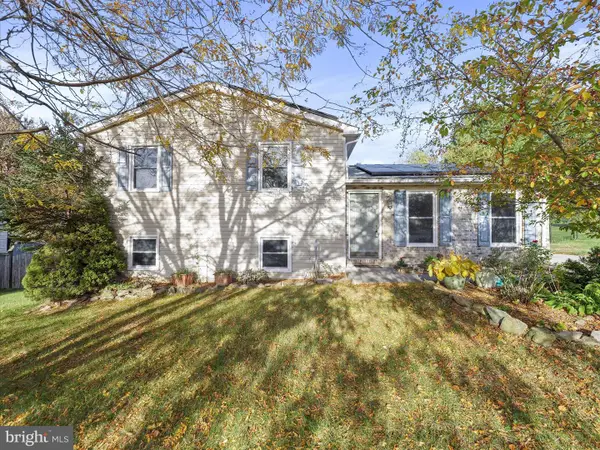 $324,000Active4 beds 2 baths1,970 sq. ft.
$324,000Active4 beds 2 baths1,970 sq. ft.104 Rebeccas Ct, SMITHSBURG, MD 21783
MLS# MDWA2032460Listed by: CENTURY 21 NEW MILLENNIUM
