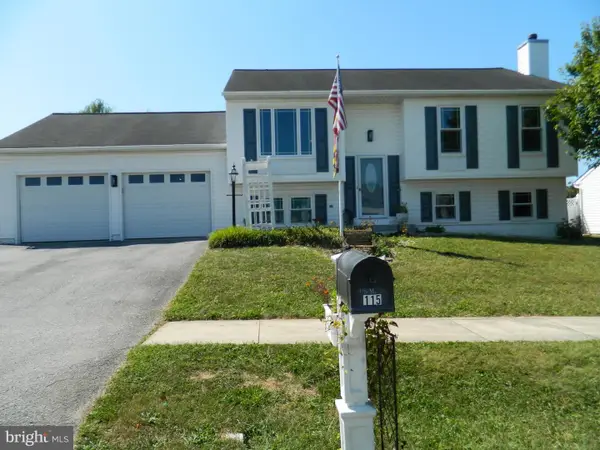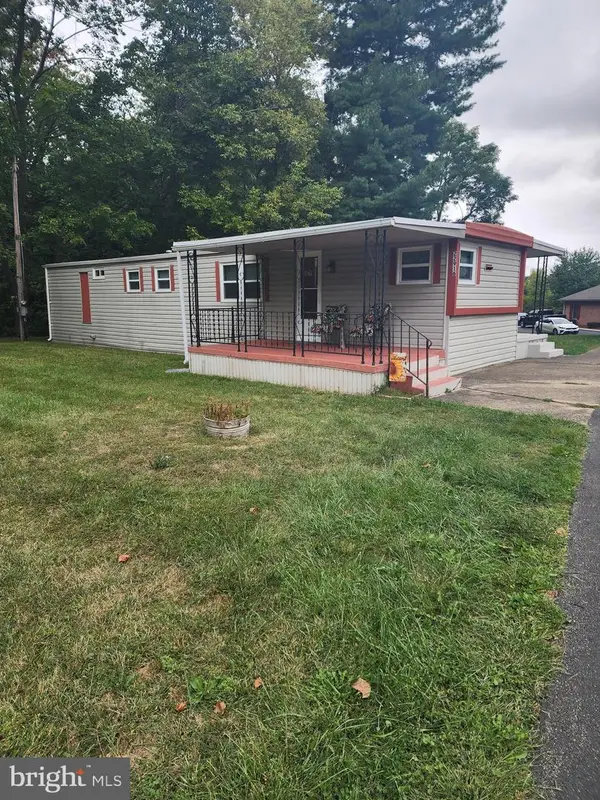14301 Tower Rd, Smithsburg, MD 21783
Local realty services provided by:Better Homes and Gardens Real Estate Maturo
14301 Tower Rd,Smithsburg, MD 21783
$1,000,000
- 3 Beds
- 3 Baths
- 3,112 sq. ft.
- Single family
- Pending
Listed by:thomas m stewart
Office:cavalry realty llc.
MLS#:MDFR2068484
Source:BRIGHTMLS
Price summary
- Price:$1,000,000
- Price per sq. ft.:$321.34
About this home
Upcoming auction on Saturday, September 27th at 12 noon. Let this paved scenic driveway lead the way to the house of your dreams. Built in 2017, this 2712 Square foot, three bedrooms, 2 1/2 baths, custom built home, sitting on 64 acres, is truly one of a kind. The main level of this home encompasses an open floor plan consisting of a large kitchen, dining room, and family room. The main floor also includes a primary bedroom and its own private bathroom, a laundry room, and a half bath. The main level of the home has access to a large raised deck with a hot tub and views that will take your breath away. The second floor of this home encompasses a wrap around balcony, 2 bedrooms, a full bath, and an office area. This home features 26 foot tall with 360 degree stone fireplace that can be viewed from both the main level and the second floor of the home, and a barn / log wood beam interior. The unfinished basement boasts access to the rear patio area, two garage bays, a multipurpose room, and a utility room. In addition, the house has a generac guardian whole house generator. On top of the home's amenities, the property along with a detached three car garage, a detached machine shed, a three sided shed, a pavilion with a brick fireplace, and a fire pit area. If you're looking for a secluded property, ordering Cunningham Falls State Park, with lots of opportunities for entertainment and recreation, endless Wildlife and peacefulness, you do not want to miss out on the chance to make this property yours. List price in no way represents the minimum, starting, or acceptable bid. It is used as a guide to find the home.
Contact an agent
Home facts
- Year built:2017
- Listing ID #:MDFR2068484
- Added:55 day(s) ago
- Updated:September 30, 2025 at 03:39 AM
Rooms and interior
- Bedrooms:3
- Total bathrooms:3
- Full bathrooms:2
- Half bathrooms:1
- Living area:3,112 sq. ft.
Heating and cooling
- Cooling:Central A/C
- Heating:Electric, Heat Pump(s)
Structure and exterior
- Roof:Metal
- Year built:2017
- Building area:3,112 sq. ft.
- Lot area:64 Acres
Schools
- High school:CATOCTIN
Utilities
- Water:Well
- Sewer:On Site Septic
Finances and disclosures
- Price:$1,000,000
- Price per sq. ft.:$321.34
- Tax amount:$6,429 (2024)
New listings near 14301 Tower Rd
- New
 $219,900Active2 beds 1 baths868 sq. ft.
$219,900Active2 beds 1 baths868 sq. ft.13522 John Kline Rd, SMITHSBURG, MD 21783
MLS# MDFR2071198Listed by: AMERICAN EAGLE REALTY, INC - Coming Soon
 $475,000Coming Soon3 beds 1 baths
$475,000Coming Soon3 beds 1 baths13433 Kretsinger Rd, SMITHSBURG, MD 21783
MLS# MDWA2031734Listed by: SULLIVAN SELECT, LLC. - New
 $165,000Active2 beds 2 baths2,492 sq. ft.
$165,000Active2 beds 2 baths2,492 sq. ft.14109 Edgemont Rd, SMITHSBURG, MD 21783
MLS# MDWA2031788Listed by: RE/MAX RESULTS - New
 $165,000Active2 beds -- baths2,492 sq. ft.
$165,000Active2 beds -- baths2,492 sq. ft.14109 Edgemont Rd, SMITHSBURG, MD 21783
MLS# MDWA2031762Listed by: RE/MAX RESULTS - New
 $199,900Active2 beds 1 baths1,152 sq. ft.
$199,900Active2 beds 1 baths1,152 sq. ft.14035 Brown Rd, SMITHSBURG, MD 21783
MLS# MDFR2070874Listed by: L. P. CALOMERIS REALTY - New
 $399,900Active4 beds 2 baths1,538 sq. ft.
$399,900Active4 beds 2 baths1,538 sq. ft.6 Schaller Ln, SMITHSBURG, MD 21783
MLS# MDWA2031692Listed by: RE/MAX REALTY CENTRE, INC. - New
 $330,000Active3 beds 4 baths2,196 sq. ft.
$330,000Active3 beds 4 baths2,196 sq. ft.127 Sentry Rdg, SMITHSBURG, MD 21783
MLS# MDWA2031460Listed by: SULLIVAN SELECT, LLC.  $369,540Pending4 beds 3 baths1,846 sq. ft.
$369,540Pending4 beds 3 baths1,846 sq. ft.115 Kevins Ct, SMITHSBURG, MD 21783
MLS# MDWA2029514Listed by: REAL ESTATE INNOVATIONS $140,000Pending2 beds 1 baths684 sq. ft.
$140,000Pending2 beds 1 baths684 sq. ft.22916 Cavetown Church Rd, SMITHSBURG, MD 21783
MLS# MDWA2031512Listed by: RE/MAX RESULTS $439,000Active4 beds 3 baths2,880 sq. ft.
$439,000Active4 beds 3 baths2,880 sq. ft.11113 Crystal Falls Dr, SMITHSBURG, MD 21783
MLS# MDWA2031324Listed by: RE/MAX RESULTS
