13586 Darlenes Ct, SOLOMONS, MD 20688
Local realty services provided by:Better Homes and Gardens Real Estate Valley Partners
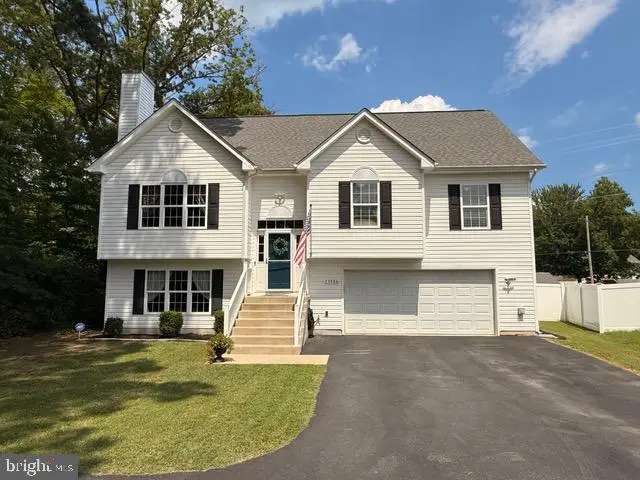

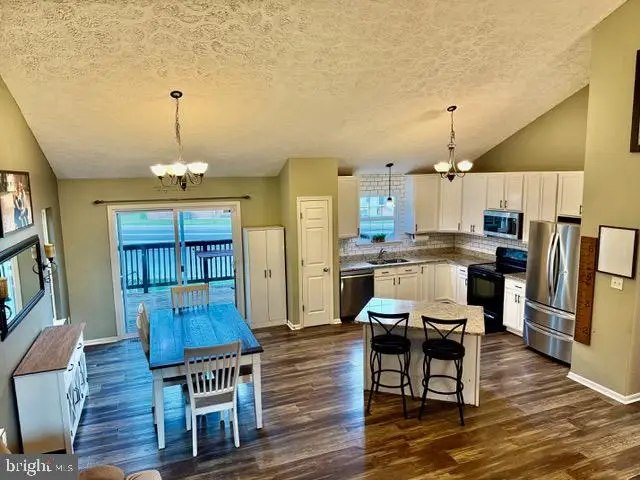
13586 Darlenes Ct,SOLOMONS, MD 20688
$479,000
- 3 Beds
- 3 Baths
- 1,826 sq. ft.
- Single family
- Active
Listed by:lawrence m. lessin
Office:save 6, incorporated
MLS#:MDCA2022086
Source:BRIGHTMLS
Price summary
- Price:$479,000
- Price per sq. ft.:$262.32
About this home
Stunning Split Foyer Avondale model on a prime corner lot in an exclusive 11-home neighborhood, bordered by
protected woodlands ensuring permanent privacy on one side. This 3-bedroom, 2.5-bath gem boasts an open floor
plan, 42-inch cabinets and vaulted ceilings. Enjoy no HOA, public water and sewer. Perfectly located, it’s a short
bike ride to Solomons Island, a half-mile stroll to Ruddy Duck Brewery and Solomons Town Center Park
that features soccer fields and a playground. New sidewalks lead to Annmarie Gardens and the marina for scenic
walks. This home is ideal for families and entertaining, as it features an oversized 2-car garage, a 1,900+ sq ft
asphalt driveway, a fenced backyard, a 10x20 ft upper deck, and a covered lower patio—ample space for gatherings.
Move-in ready for your next chapter!
Contact an agent
Home facts
- Year built:2013
- Listing Id #:MDCA2022086
- Added:33 day(s) ago
- Updated:August 15, 2025 at 01:42 PM
Rooms and interior
- Bedrooms:3
- Total bathrooms:3
- Full bathrooms:2
- Half bathrooms:1
- Living area:1,826 sq. ft.
Heating and cooling
- Cooling:Central A/C, Heat Pump(s)
- Heating:Electric, Heat Pump(s)
Structure and exterior
- Year built:2013
- Building area:1,826 sq. ft.
- Lot area:0.49 Acres
Schools
- High school:PATUXENT
- Middle school:MILL CREEK
- Elementary school:DOWELL
Utilities
- Water:Public
- Sewer:Public Sewer
Finances and disclosures
- Price:$479,000
- Price per sq. ft.:$262.32
- Tax amount:$3,632 (2024)
New listings near 13586 Darlenes Ct
- Coming Soon
 $359,500Coming Soon2 beds 2 baths
$359,500Coming Soon2 beds 2 baths222 Driftwood Ln #222, SOLOMONS, MD 20688
MLS# MDCA2022644Listed by: BERKSHIRE HATHAWAY HOMESERVICES PENFED REALTY  $379,000Pending3 beds 2 baths
$379,000Pending3 beds 2 baths201 Driftwood Ln #201, SOLOMONS, MD 20688
MLS# MDCA2022348Listed by: BERKSHIRE HATHAWAY HOMESERVICES PENFED REALTY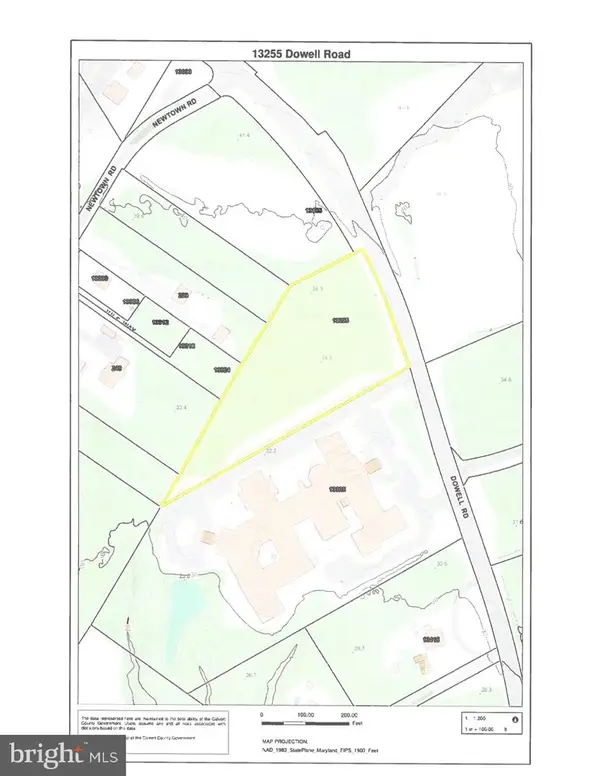 $900,000Active2.86 Acres
$900,000Active2.86 Acres13255 Dowell Rd, SOLOMONS, MD 20688
MLS# MDCA2022400Listed by: RE/MAX ONE $450,000Active1.01 Acres
$450,000Active1.01 Acres253, 257, 261 Jul's Way, SOLOMONS, MD 20688
MLS# MDCA2022418Listed by: RE/MAX ONE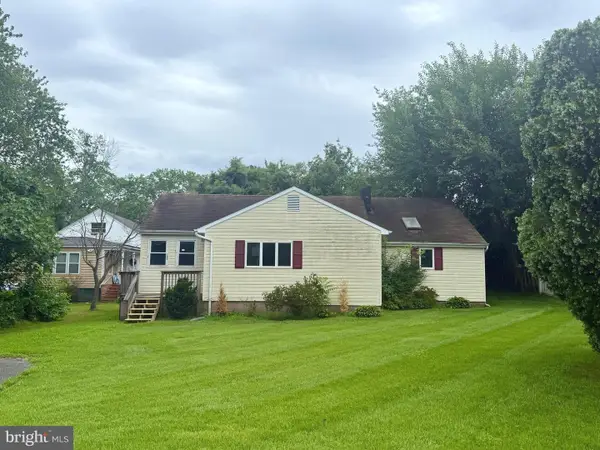 $449,900Pending3 beds 3 baths1,873 sq. ft.
$449,900Pending3 beds 3 baths1,873 sq. ft.215 Langley Ln, SOLOMONS, MD 20688
MLS# MDCA2022234Listed by: CENTURY 21 NEW MILLENNIUM $360,000Pending2 beds 2 baths1,200 sq. ft.
$360,000Pending2 beds 2 baths1,200 sq. ft.1104 Back Creek Loop #1104, SOLOMONS, MD 20688
MLS# MDCA2022170Listed by: CENTURY 21 NEW MILLENNIUM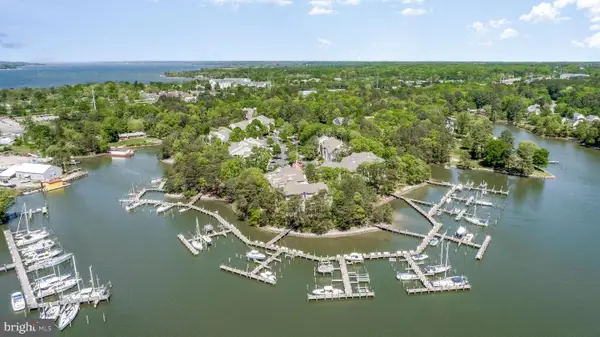 $406,000Pending3 beds 2 baths1,650 sq. ft.
$406,000Pending3 beds 2 baths1,650 sq. ft.131 Square Rigger Way #131, SOLOMONS, MD 20688
MLS# MDCA2022168Listed by: CENTURY 21 NEW MILLENNIUM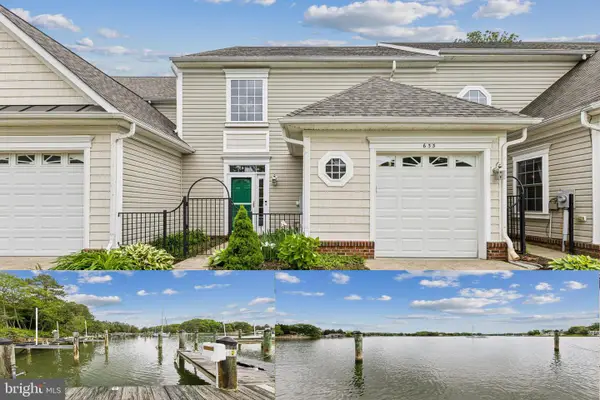 $435,000Pending3 beds 3 baths2,408 sq. ft.
$435,000Pending3 beds 3 baths2,408 sq. ft.633 Ruxton Rd #75, SOLOMONS, MD 20688
MLS# MDCA2022028Listed by: JPAR REAL ESTATE PROFESSIONALS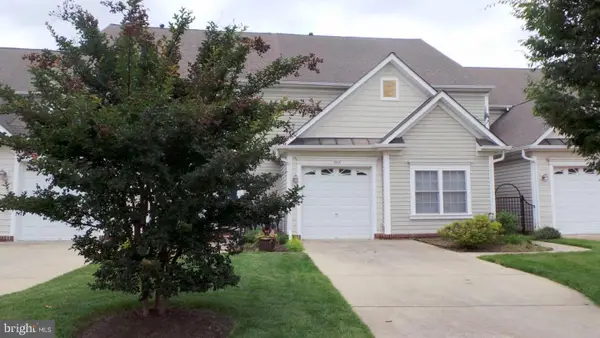 $415,000Active3 beds 3 baths2,580 sq. ft.
$415,000Active3 beds 3 baths2,580 sq. ft.508 Summerset Ct #33, SOLOMONS, MD 20688
MLS# MDCA2021376Listed by: CENTURY 21 NEW MILLENNIUM
