911 Oyster Bay Pl #204, Solomons, MD 20688
Local realty services provided by:Better Homes and Gardens Real Estate Community Realty
Listed by: christine m. mcnelis
Office: berkshire hathaway homeservices penfed realty
MLS#:MDCA2024076
Source:BRIGHTMLS
Price summary
- Price:$525,000
- Price per sq. ft.:$326.9
About this home
Welcome to this beautifully updated condo in the sought-after Oyster Bay community of Solomons, Maryland. Originally the model unit, this home offers timeless style enhanced by brand-new carpet and fresh paint throughout, creating a bright and move-in-ready interior. The kitchen features granite countertops, stainless steel appliances, and ample cabinet space. The open living and dining area flows to large windows and a private balcony overlooking peaceful Back Creek—an ideal spot to enjoy quiet mornings or relaxing evenings by the water. A standout feature of this property is the included boat slip, Slip H-8, which you can conveniently see from the unit. Perfect for boating enthusiasts or anyone who wants immediate access to the water, this slip adds exceptional value and ease to your waterfront lifestyle. The primary suite provides generous space and natural light, while additional bedrooms offer flexibility for guests, an office, or hobbies. With quality finishes, a functional layout, and beautiful water views, this condo delivers comfort and convenience in a premier location. Oyster Bay residents enjoy a well-maintained community with excellent amenities including a pool, gym, tennis and pickleball courts. Minutes by boat or car to waterfront dining, shopping, and the charm of historic Solomons. Whether you’re seeking a full-time residence or a weekend retreat, this property offers the perfect blend of serenity, style, and coastal living.
Contact an agent
Home facts
- Year built:2006
- Listing ID #:MDCA2024076
- Added:1 day(s) ago
- Updated:November 27, 2025 at 02:35 PM
Rooms and interior
- Bedrooms:3
- Total bathrooms:2
- Full bathrooms:2
- Living area:1,606 sq. ft.
Heating and cooling
- Cooling:Ceiling Fan(s), Central A/C, Heat Pump(s)
- Heating:Central, Electric, Heat Pump(s)
Structure and exterior
- Roof:Architectural Shingle
- Year built:2006
- Building area:1,606 sq. ft.
Schools
- High school:PATUXENT
- Middle school:MILL CREEK
- Elementary school:DOWELL
Utilities
- Water:Public
- Sewer:Public Sewer
Finances and disclosures
- Price:$525,000
- Price per sq. ft.:$326.9
- Tax amount:$4,204 (2025)
New listings near 911 Oyster Bay Pl #204
- Coming Soon
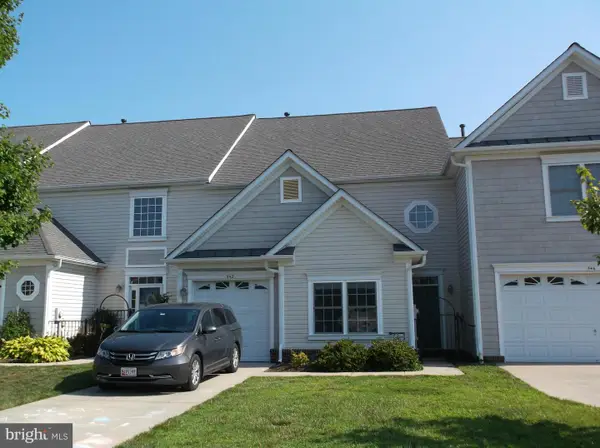 $425,000Coming Soon3 beds 3 baths
$425,000Coming Soon3 beds 3 baths542 Summerset #39, SOLOMONS, MD 20688
MLS# MDCA2024184Listed by: O'BRIEN REALTY ERA POWERED 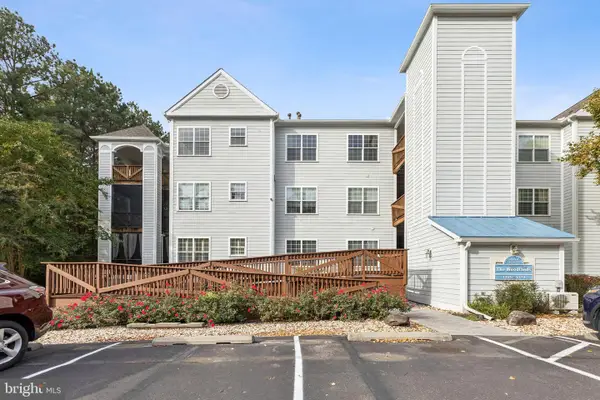 $380,000Active3 beds 2 baths1,570 sq. ft.
$380,000Active3 beds 2 baths1,570 sq. ft.1371 Schooner Loop #1371, SOLOMONS, MD 20688
MLS# MDCA2023832Listed by: JPAR REAL ESTATE PROFESSIONALS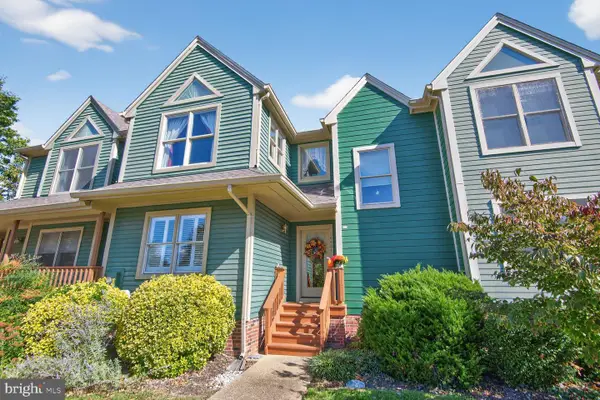 $450,000Pending3 beds 3 baths2,354 sq. ft.
$450,000Pending3 beds 3 baths2,354 sq. ft.14404 Paddington Ct #140, SOLOMONS, MD 20688
MLS# MDCA2023776Listed by: COMPASS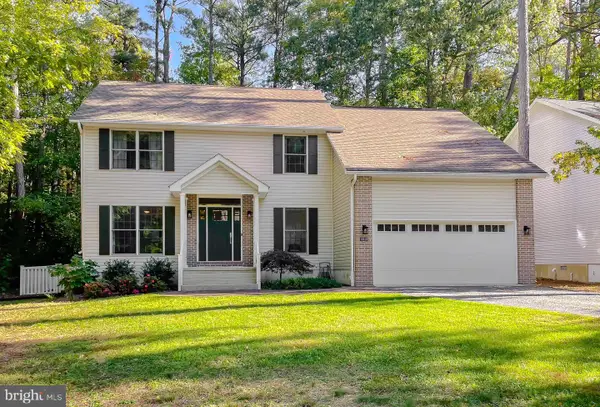 $499,999Pending5 beds 3 baths2,420 sq. ft.
$499,999Pending5 beds 3 baths2,420 sq. ft.13518 Osprey, SOLOMONS, MD 20688
MLS# MDCA2023766Listed by: O'BRIEN REALTY ERA POWERED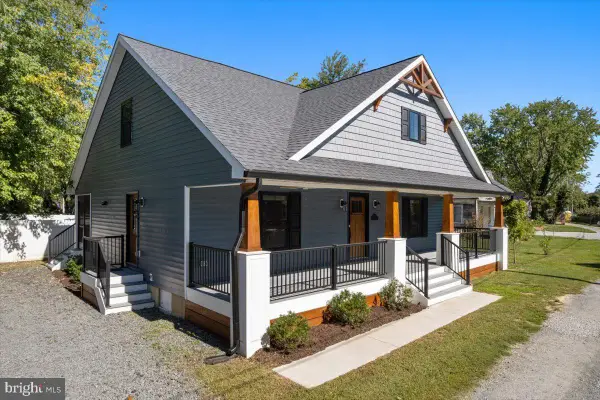 $760,000Pending3 beds 3 baths2,080 sq. ft.
$760,000Pending3 beds 3 baths2,080 sq. ft.206 Point Ln, SOLOMONS, MD 20688
MLS# MDCA2023566Listed by: BERKSHIRE HATHAWAY HOMESERVICES PENFED REALTY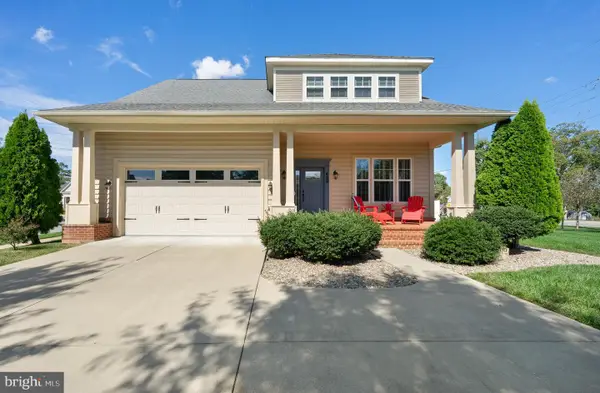 $715,000Active5 beds 4 baths3,699 sq. ft.
$715,000Active5 beds 4 baths3,699 sq. ft.400 Shipyard, SOLOMONS, MD 20688
MLS# MDCA2023584Listed by: RE/MAX REALTY GROUP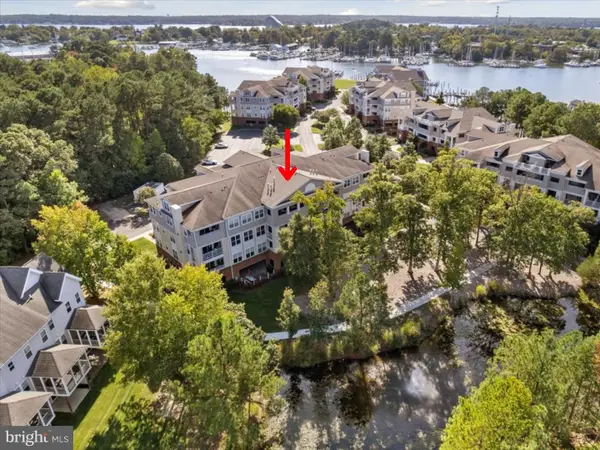 $489,900Active2 beds 2 baths1,760 sq. ft.
$489,900Active2 beds 2 baths1,760 sq. ft.322 Oyster Bay Pl #303, SOLOMONS, MD 20688
MLS# MDCA2023546Listed by: BERKSHIRE HATHAWAY HOMESERVICES PENFED REALTY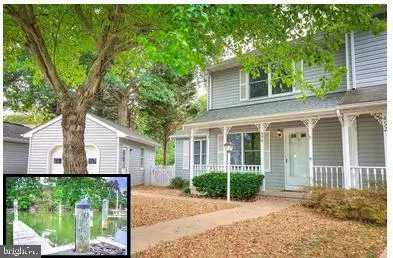 $364,900Pending3 beds 3 baths1,384 sq. ft.
$364,900Pending3 beds 3 baths1,384 sq. ft.496 Twin Cove, SOLOMONS, MD 20688
MLS# MDCA2023246Listed by: BERKSHIRE HATHAWAY HOMESERVICES PENFED REALTY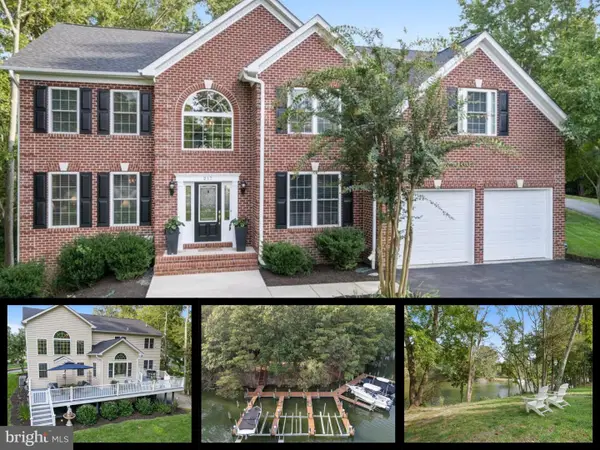 $899,900Pending4 beds 4 baths5,860 sq. ft.
$899,900Pending4 beds 4 baths5,860 sq. ft.217 Pelagic Ln, SOLOMONS, MD 20688
MLS# MDCA2023184Listed by: BERKSHIRE HATHAWAY HOMESERVICES PENFED REALTY
