14943 York Rd, Sparks Glencoe, MD 21152
Local realty services provided by:Better Homes and Gardens Real Estate Reserve
14943 York Rd,Sparks Glencoe, MD 21152
$2,655,000
- 9 Beds
- 9 Baths
- 8,580 sq. ft.
- Single family
- Active
Listed by: olga i andreev, dilyara daminova
Office: samson properties
MLS#:MDBC2134064
Source:BRIGHTMLS
Price summary
- Price:$2,655,000
- Price per sq. ft.:$309.44
About this home
Incredible commercial or residential opportunity on York Rd in Sparks! So many possibilities with these incredible historical properties on over 10 acres just off York Road. This estate includes five updated buildings dating back to 1822, totaling 9 bedrooms and 9 bathrooms. The main house features a commercial-grade kitchen, parlor with fireplace, morning room, and a large gathering room with two-story ceilings and atrium doors leading to a stone patio. Three newly built guest suites with private bathrooms are attached to the main residence. Additional structures include the Iron House (formerly a blacksmith shop), the original tenant house along York Road (once home to John Wilkes Booth), a historic one-room schoolhouse, and a converted stable house. These buildings offer multiple options for short-term rental, event use, or hospitality conversion. The property includes paved parking for 12+ vehicles and a 1.5-acre buildable parcel. Surrounded by conservation land with a stream and three spring houses. Ideal for use as a bed and breakfast, boutique inn, event venue, or other commercial or residential use. Zoned for flexible use—buyer to verify. Shown by appointment only.
Contact an agent
Home facts
- Year built:1822
- Listing ID #:MDBC2134064
- Added:122 day(s) ago
- Updated:November 15, 2025 at 04:12 PM
Rooms and interior
- Bedrooms:9
- Total bathrooms:9
- Full bathrooms:9
- Living area:8,580 sq. ft.
Heating and cooling
- Heating:Heat Pump - Electric BackUp, Propane - Metered
Structure and exterior
- Year built:1822
- Building area:8,580 sq. ft.
- Lot area:10.32 Acres
Schools
- High school:HEREFORD
Utilities
- Water:Well
- Sewer:Community Septic Tank, Private Septic Tank
Finances and disclosures
- Price:$2,655,000
- Price per sq. ft.:$309.44
- Tax amount:$20,571 (2024)
New listings near 14943 York Rd
 $2,495,000Active4 beds 5 baths3,800 sq. ft.
$2,495,000Active4 beds 5 baths3,800 sq. ft.14490 Western Rd #2, SPARKS GLENCOE, MD 21152
MLS# MDBC2143000Listed by: KRAUSS REAL PROPERTY BROKERAGE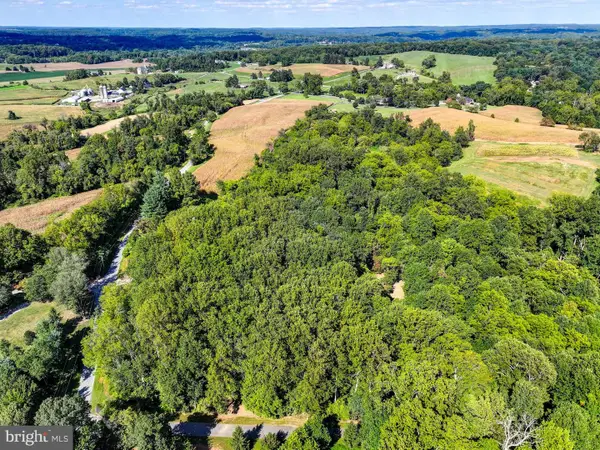 $1,198,000Active6 Acres
$1,198,000Active6 Acres14498 Western Rd #2, SPARKS GLENCOE, MD 21152
MLS# MDBC2141866Listed by: KRAUSS REAL PROPERTY BROKERAGE $499,900Pending4 beds 3 baths2,353 sq. ft.
$499,900Pending4 beds 3 baths2,353 sq. ft.15801 Ensor Mill Rd, SPARKS GLENCOE, MD 21152
MLS# MDBC2144666Listed by: BERKSHIRE HATHAWAY HOMESERVICES PENFED REALTY- Open Sun, 1 to 3pm
 $510,000Active4 beds 4 baths2,321 sq. ft.
$510,000Active4 beds 4 baths2,321 sq. ft.11 Old Forge Garth, SPARKS GLENCOE, MD 21152
MLS# MDBC2144544Listed by: REDFIN CORP - Open Sat, 10am to 2pm
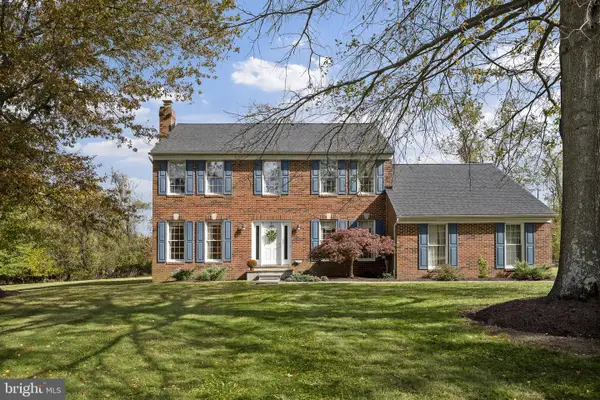 $680,000Active3 beds 3 baths2,310 sq. ft.
$680,000Active3 beds 3 baths2,310 sq. ft.15929 York Rd, SPARKS GLENCOE, MD 21152
MLS# MDBC2143512Listed by: VYBE REALTY - Open Sat, 12 to 2pm
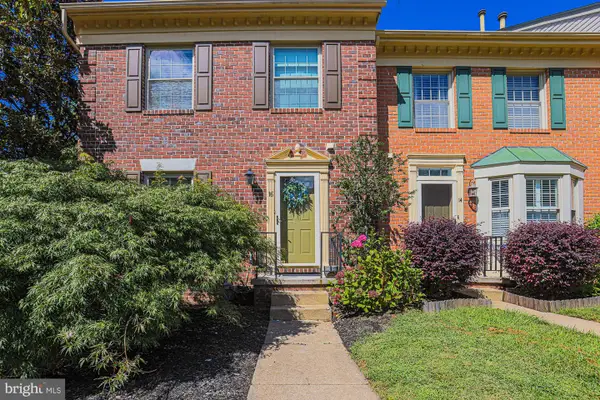 $495,000Active4 beds 4 baths1,970 sq. ft.
$495,000Active4 beds 4 baths1,970 sq. ft.16 Meadow Run Ct, SPARKS GLENCOE, MD 21152
MLS# MDBC2142946Listed by: THE PINNACLE REAL ESTATE CO. - Open Sat, 12 to 2pm
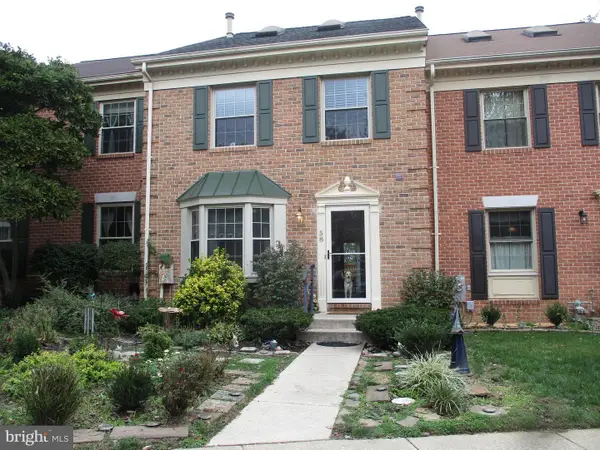 $474,900Active4 beds 4 baths2,166 sq. ft.
$474,900Active4 beds 4 baths2,166 sq. ft.58 Far Corners Loop, SPARKS GLENCOE, MD 21152
MLS# MDBC2143400Listed by: LONG & FOSTER REAL ESTATE, INC. 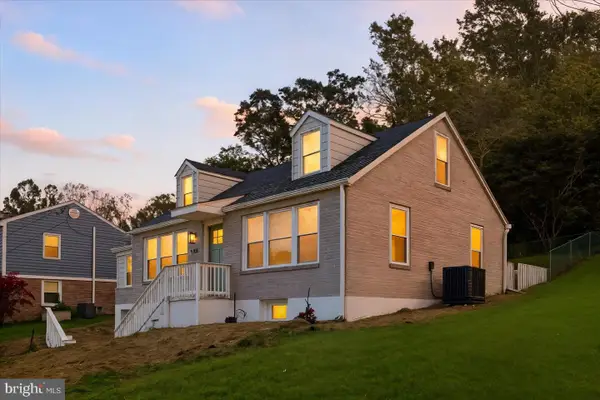 $499,990Active4 beds 3 baths2,080 sq. ft.
$499,990Active4 beds 3 baths2,080 sq. ft.2105 Stringtown Rd, SPARKS GLENCOE, MD 21152
MLS# MDBC2142688Listed by: VYBE REALTY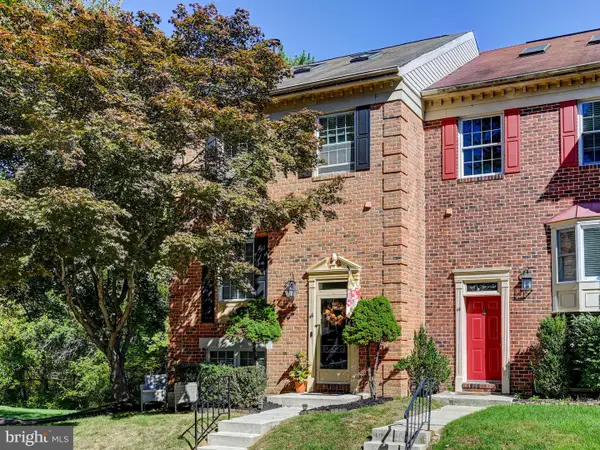 $497,500Pending3 beds 4 baths2,040 sq. ft.
$497,500Pending3 beds 4 baths2,040 sq. ft.46 Loveton Farms Ct, SPARKS GLENCOE, MD 21152
MLS# MDBC2142792Listed by: CUMMINGS & CO. REALTORS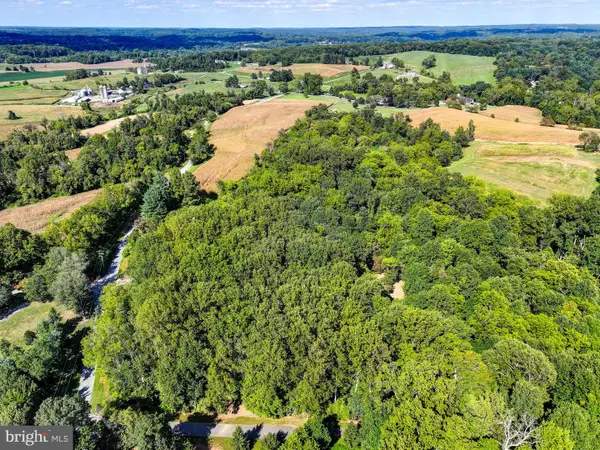 $599,000Active3.01 Acres
$599,000Active3.01 Acres14490 Western Rd, SPARKS GLENCOE, MD 21152
MLS# MDBC2140236Listed by: KRAUSS REAL PROPERTY BROKERAGE
