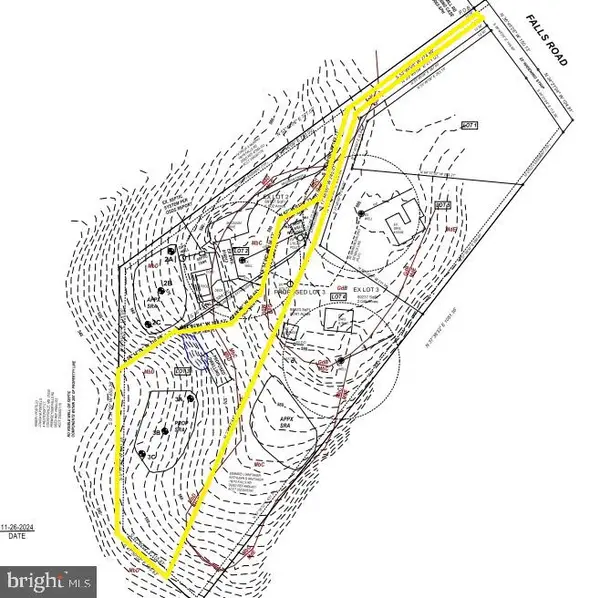14039 Fox Hill Rd, Sparks, MD 21152
Local realty services provided by:Better Homes and Gardens Real Estate Maturo
14039 Fox Hill Rd,Sparks, MD 21152
$600,000
- 3 Beds
- 4 Baths
- - sq. ft.
- Townhouse
- Sold
Listed by: james h stephens, james h stephens
Office: exp realty, llc.
MLS#:MDBC2135136
Source:BRIGHTMLS
Sorry, we are unable to map this address
Price summary
- Price:$600,000
- Monthly HOA dues:$161
About this home
Incredible luxury tonwhome in Hunt Valley Overlook! This luxury garage townhome offers every imaginable upgrade and special feature, with one of the best locations in the community—backing to open preserve for added privacy. Enter through the main-level foyer with dual-access stairs, leading to a spacious family room featuring sliding doors to a fully fenced rear yard. This level also includes a full bathroom, storage/mechanical closet, and interior access to the garage. The middle level showcases wide plank hardwood floors throughout, an open-concept layout, and a beautifully appointed gourmet kitchen with a large center island, double wall oven, gas cooktop, pantry, and separate dining area. The generous living room is enhanced by a cozy fireplace and sliding glass doors that lead to a composite deck with vinyl railings—perfect for outdoor entertaining. Upstairs, the primary suite offers vaulted ceilings, a walk-in closet with custom organizer, and a luxurious en-suite bath featuring a double vanity, oversized Roman shower with bench and elegant ceramic tile finishes. Two additional bedrooms share a full hall bathroom, and the convenience of upper-level laundry completes the floor plan. This home has been maintained to perfection with fresh, neutral carpet, new paint, crown molding, custom window treatments, and more. The exterior is maintenance-free with brick and Hardie siding. Outdoor living is a breeze with a vinyl-fenced yard, concrete patio and maintenance free deck with great views of the open space! Located just minutes from shopping, dining, entertainment, golf courses, and major routes including I-83 and I-695, this exceptional home blends style, comfort, and convenience in one of the area's premier communities! Available immediately!
Contact an agent
Home facts
- Year built:2015
- Listing ID #:MDBC2135136
- Added:112 day(s) ago
- Updated:November 16, 2025 at 03:37 AM
Rooms and interior
- Bedrooms:3
- Total bathrooms:4
- Full bathrooms:3
- Half bathrooms:1
Heating and cooling
- Cooling:Ceiling Fan(s), Central A/C
- Heating:Forced Air, Natural Gas
Structure and exterior
- Roof:Architectural Shingle
- Year built:2015
Utilities
- Water:Public
- Sewer:Public Sewer
Finances and disclosures
- Price:$600,000
- Tax amount:$6,064 (2024)
New listings near 14039 Fox Hill Rd
 $485,000Active4 beds 4 baths2,032 sq. ft.
$485,000Active4 beds 4 baths2,032 sq. ft.146 English Run Cir, SPARKS, MD 21152
MLS# MDBC2140770Listed by: EXP REALTY, LLC $225,000Active2.04 Acres
$225,000Active2.04 AcresFalls Rd, SPARKS, MD 21152
MLS# MDBC2120964Listed by: THE KW COLLECTIVE $285,000Pending3 beds 3 baths
$285,000Pending3 beds 3 baths1444 Glencoe Rd, SPARKS, MD 21152
MLS# MDBC2087876Listed by: KRAUSS REAL PROPERTY BROKERAGE
